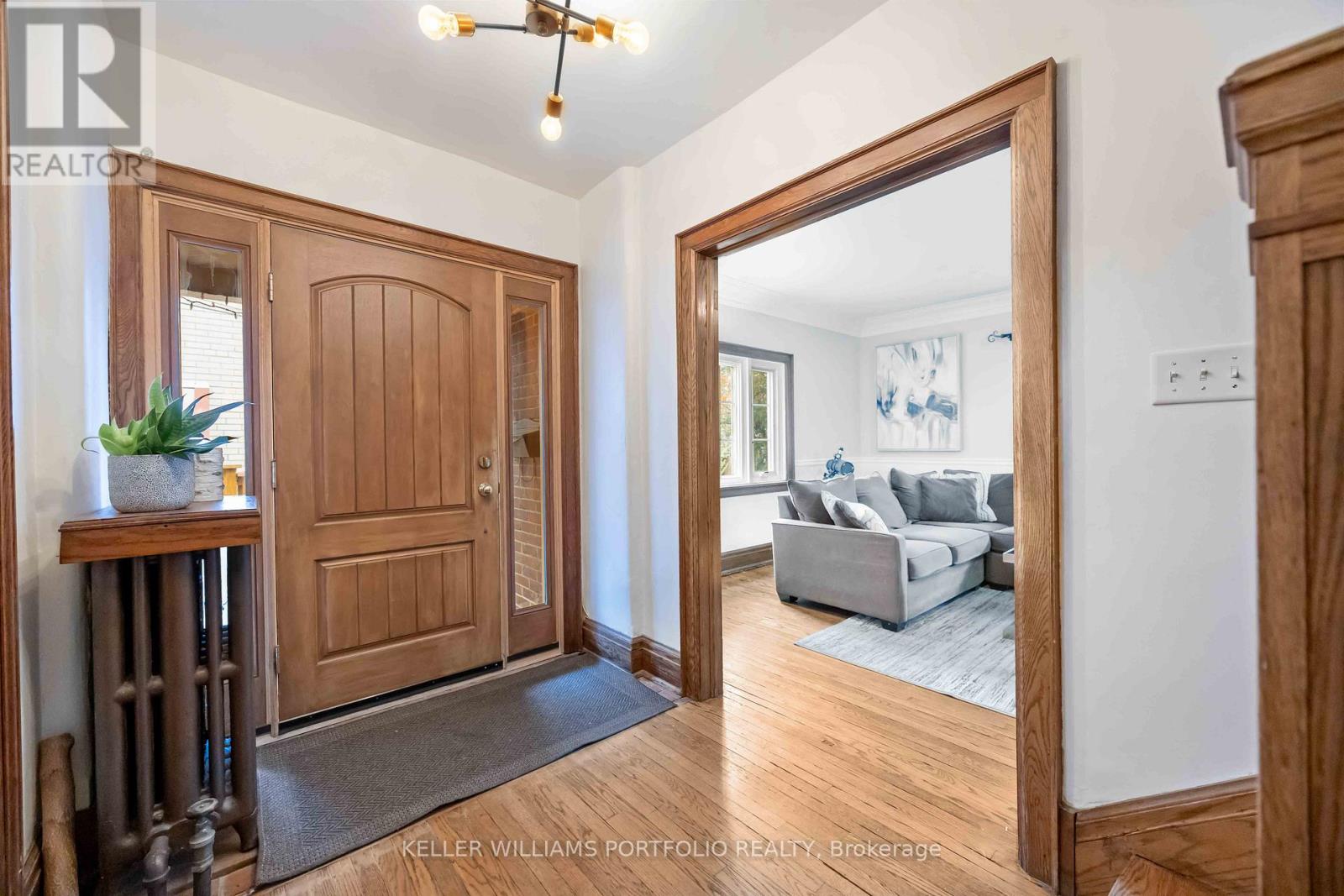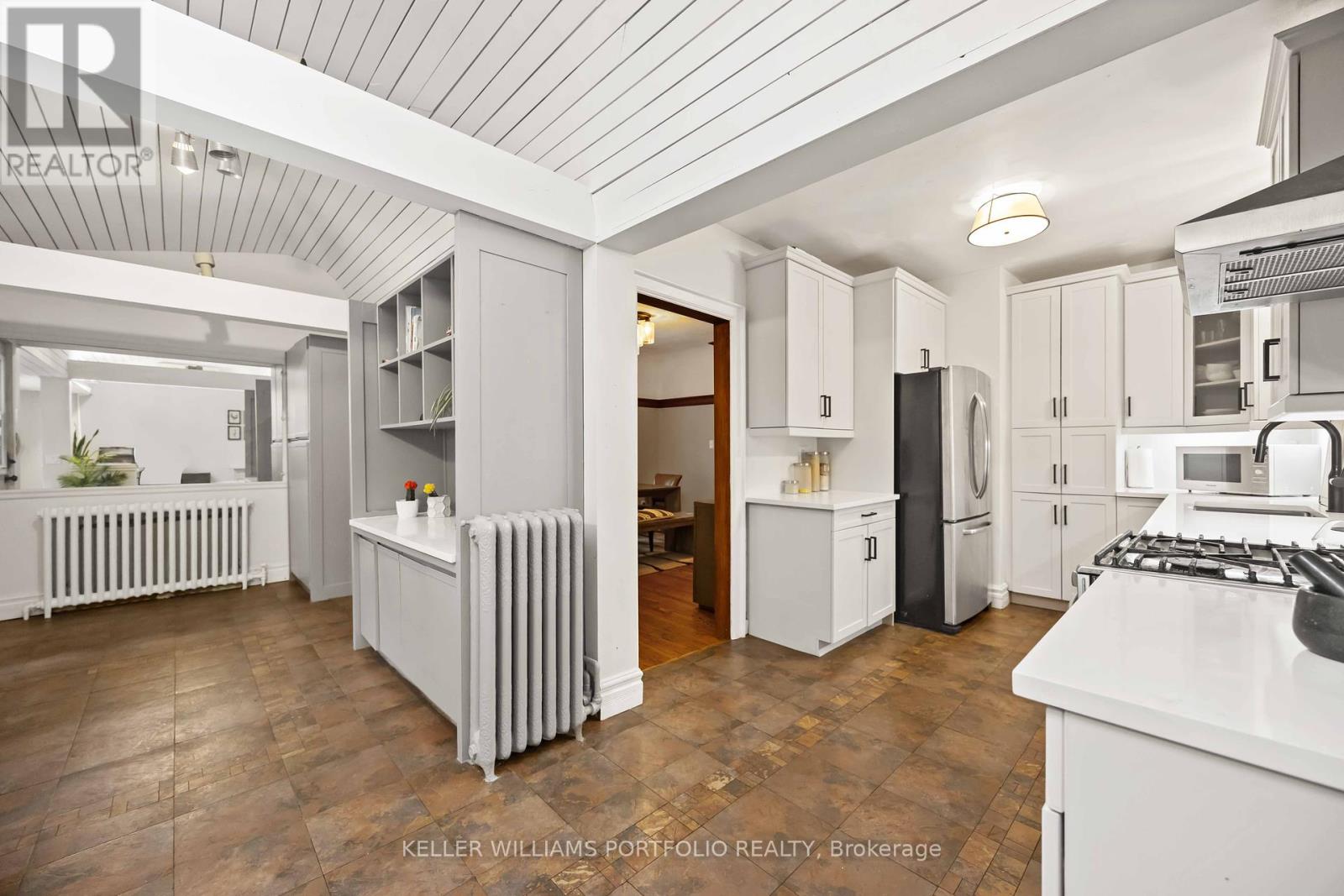5 Bedroom
3 Bathroom
Fireplace
Wall Unit
Radiant Heat
$1,799,000
Here is where your New Story Begins... This Spacious Detached 2-Storey Family Home with Dedicated 2-Car Parking, Nestled in The Desirable Beach Community, Steps from Sought After Courcelette Elementary School, Boasts 4 +1Bedrooms,Updated Kitchen with Custom Cabinetry Throughout. 3 Renovated Bathrooms, A Backyard Retreat Designed and Featured on HGTV's Backyard Builds that Cannot Be Missed. The Home Features Hardwood Floors, A Grand Family Room with Fireplace, A Great Space For Entertaining and Family Gatherings. The Well Positioned Dining Room Leads into a Bright and Airy Gourmet Kitchen with Quartz Countertops and Breakfast Nook Overlooking A Thoughtfully Designed Backyard Retreat Features a Cozy Urban Cabin for Work, Play, or Recharge. The Garden Patio and Sunk-in Firepit Invites Gatherings with Friends and Family. The Finished Basement with Guest Room and Completely Updated Washroom, offers A Place for Work/Workout/Play or lounge. Easy access to TTC & GO Train , Parks, Community Centers, Arenas, Shops and More... (id:50976)
Property Details
|
MLS® Number
|
E10409540 |
|
Property Type
|
Single Family |
|
Community Name
|
Birchcliffe-Cliffside |
|
Parking Space Total
|
2 |
|
Structure
|
Shed, Workshop |
Building
|
Bathroom Total
|
3 |
|
Bedrooms Above Ground
|
4 |
|
Bedrooms Below Ground
|
1 |
|
Bedrooms Total
|
5 |
|
Amenities
|
Fireplace(s) |
|
Appliances
|
Water Heater, Dishwasher, Dryer, Refrigerator, Stove, Washer |
|
Basement Development
|
Finished |
|
Basement Type
|
N/a (finished) |
|
Construction Style Attachment
|
Detached |
|
Cooling Type
|
Wall Unit |
|
Exterior Finish
|
Brick Facing, Stucco |
|
Fireplace Present
|
Yes |
|
Fireplace Total
|
1 |
|
Flooring Type
|
Hardwood |
|
Foundation Type
|
Unknown |
|
Half Bath Total
|
1 |
|
Heating Fuel
|
Natural Gas |
|
Heating Type
|
Radiant Heat |
|
Stories Total
|
2 |
|
Type
|
House |
|
Utility Water
|
Municipal Water |
Land
|
Acreage
|
No |
|
Sewer
|
Sanitary Sewer |
|
Size Depth
|
100 Ft |
|
Size Frontage
|
35 Ft |
|
Size Irregular
|
35 X 100 Ft |
|
Size Total Text
|
35 X 100 Ft |
Rooms
| Level |
Type |
Length |
Width |
Dimensions |
|
Second Level |
Primary Bedroom |
4 m |
3.3 m |
4 m x 3.3 m |
|
Second Level |
Bedroom 2 |
3.6 m |
3.5 m |
3.6 m x 3.5 m |
|
Second Level |
Bedroom 3 |
4 m |
3.3 m |
4 m x 3.3 m |
|
Second Level |
Bedroom 4 |
4 m |
3.3 m |
4 m x 3.3 m |
|
Basement |
Bedroom 5 |
3.8 m |
3.3 m |
3.8 m x 3.3 m |
|
Basement |
Laundry Room |
3 m |
1.74 m |
3 m x 1.74 m |
|
Basement |
Recreational, Games Room |
5.8 m |
3.9 m |
5.8 m x 3.9 m |
|
Main Level |
Kitchen |
4.5 m |
2.45 m |
4.5 m x 2.45 m |
|
Main Level |
Living Room |
6 m |
4 m |
6 m x 4 m |
|
Main Level |
Dining Room |
4.2 m |
3.9 m |
4.2 m x 3.9 m |
|
Main Level |
Eating Area |
6 m |
3.5 m |
6 m x 3.5 m |
|
Main Level |
Foyer |
4.5 m |
2 m |
4.5 m x 2 m |
https://www.realtor.ca/real-estate/27621412/151-courcelette-road-toronto-birchcliffe-cliffside-birchcliffe-cliffside









































