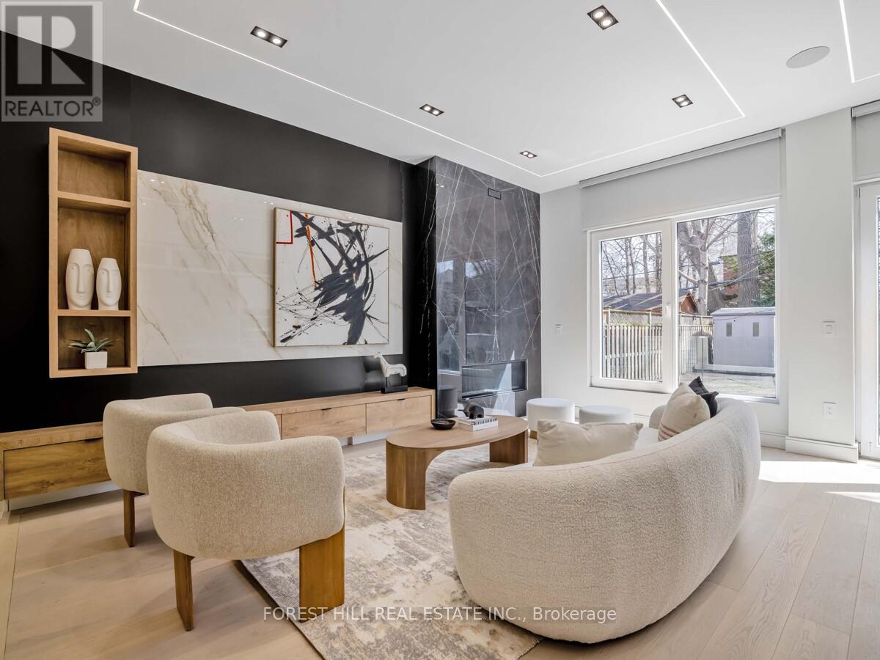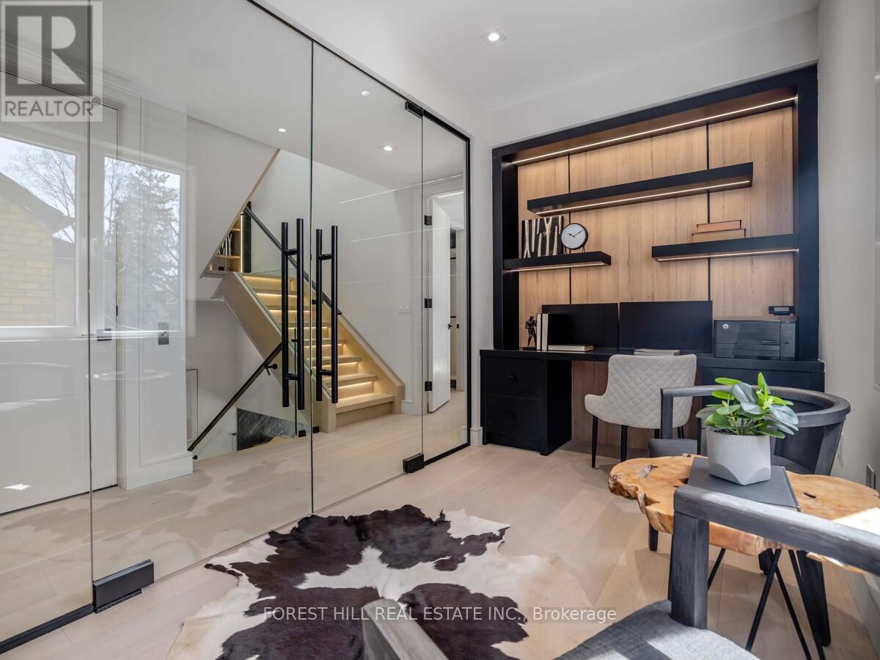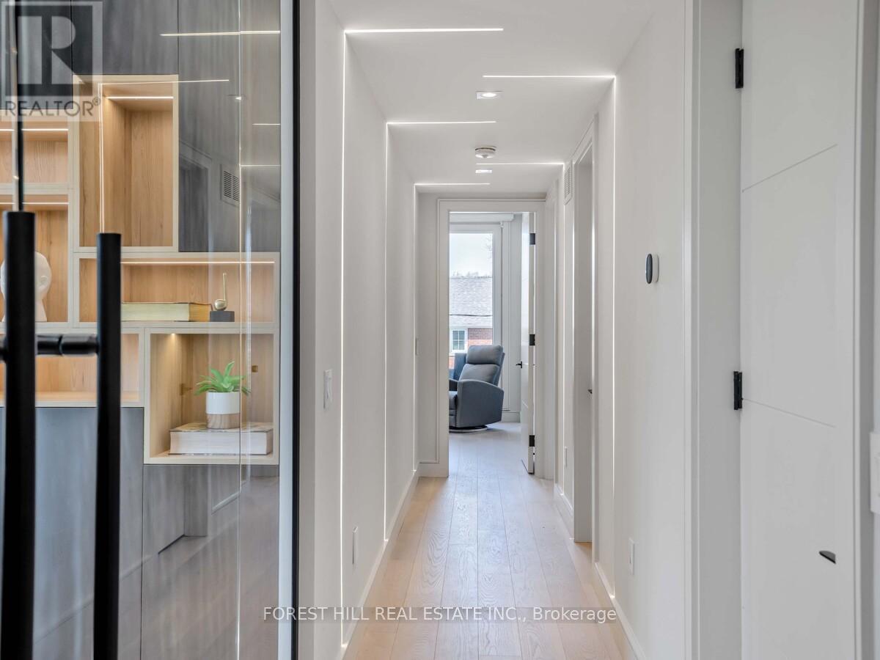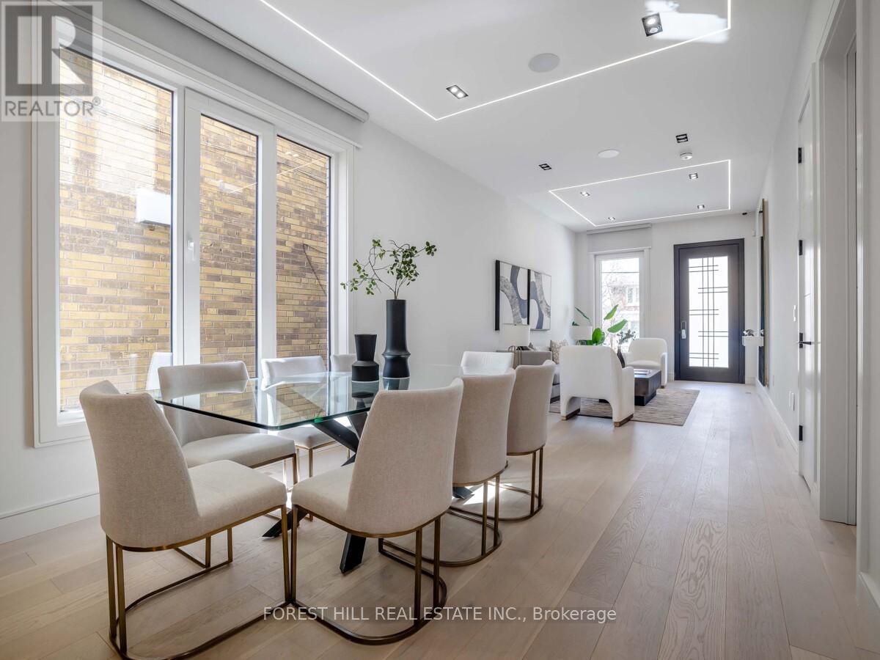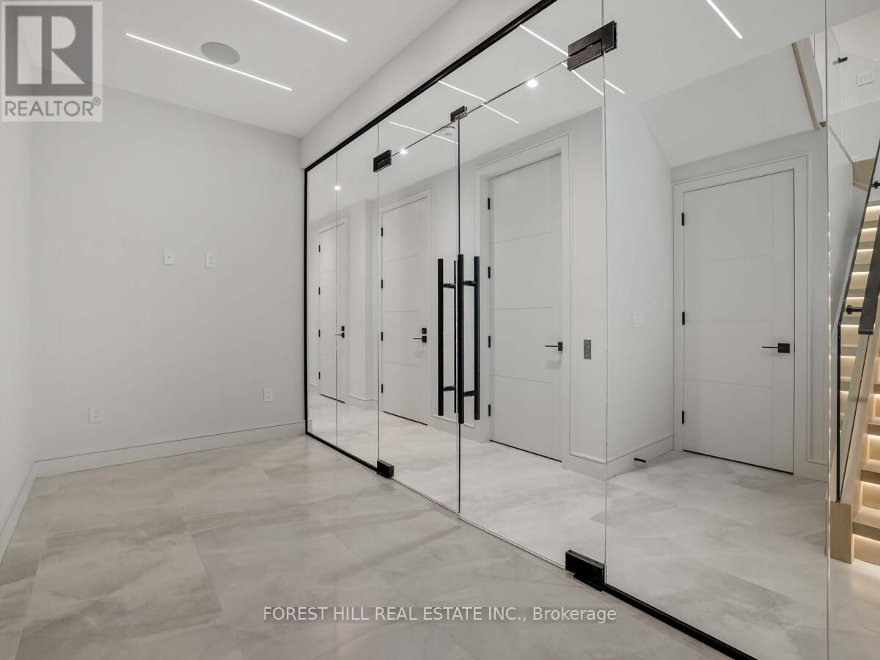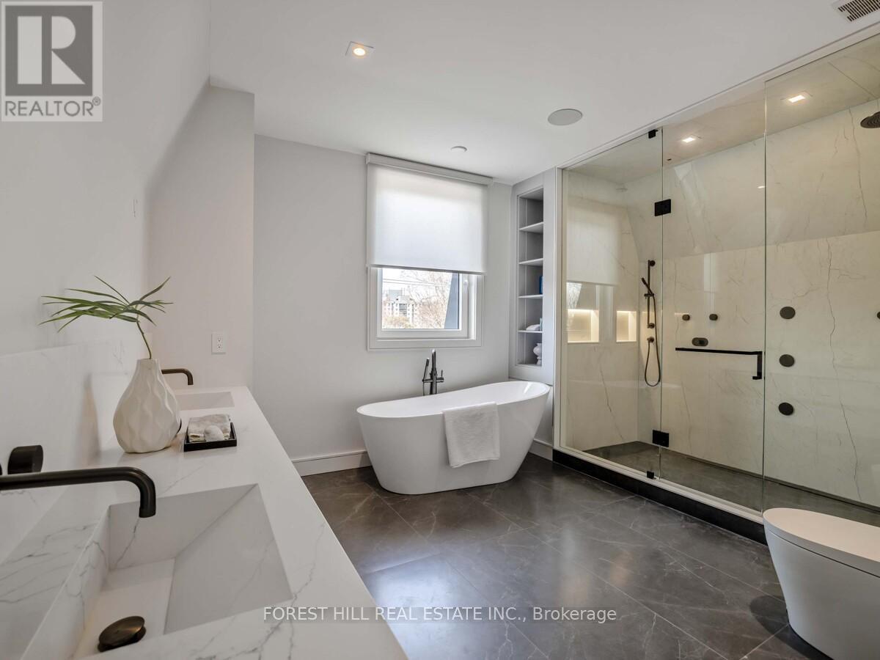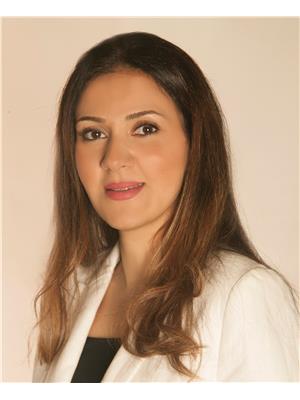5 Bedroom
6 Bathroom
3,000 - 3,500 ft2
Fireplace
Central Air Conditioning
Forced Air
Lawn Sprinkler
$4,688,000
***Truly Spectacular***Striking & Expansive Living space 3Storey(The Home has an---ELEVATOR---that reaches all four levels), South Facing/Luxuriously-Built Your family home in highly coveted cedarvale neighourhood-------Total 4,668Sf Modern Sophistication Living Space(Inc Basement---1st/2nd/3rd Floors:3,253Sf as per building permit) and Thoughtful Architectural Design Meets Luxurious--Elegant Finishes To Impress----Every detail has been meticulously curated & Soaring ceiling draws your eye upward & The Main floor features 10Ft ceiling & an Open Concept/Airy & Sense of boundless Space of Living/Dining Rooms**Gorgeous-sumptuous Chef's Kitchen with Large Centre Island + Retractable Breakfast table & a W/O to a backyard. The Family Rm Itself features a Stately Gas Fireplace & deco shelves overlooking green/backyard thru a large window. The 2nd floor offers a modern office with glass door & 3bedroomsThe thoughtfully designed 3rd floor offers private spaces for rest and reflection to elevate your daily life, featuring an expansive ensuite and a walk-in closet designed with meticulous organization in mind & easy access to a balcony from the bedroom for fresh air--relaxation. Practical 2nd floor laundry room + 2Furnace room on 2nd floor & ""STUNNING""--a magazine-worthy 3rd floor for a private primary bedroom or teenagers/senior family member area with generous-hallway & study-sitting area with a mini fridge & luxurious/complete private ensuite & a w/o to balcony for green/city skyline views**The lower level also features a full kitchen, roughed in radiant floor heating floor making it an ideal space for family & friend gathering & a nanny or guest bedroom, full 3pcs washroom & extra laundry area, a walk-out, easy access to a backyard---Many lavish features:2 furnaces/2 cacs,4stops elevator,control4 smart home system,motorized smart blinds,smart thermostats,roughed in snow melting system for driveway and roughed in radiant floor heating for the basement & more! (id:50976)
Property Details
|
MLS® Number
|
C12066243 |
|
Property Type
|
Single Family |
|
Community Name
|
Humewood-Cedarvale |
|
Amenities Near By
|
Park, Public Transit, Schools |
|
Features
|
Lighting |
|
Parking Space Total
|
3 |
|
Structure
|
Patio(s), Shed |
|
View Type
|
City View |
Building
|
Bathroom Total
|
6 |
|
Bedrooms Above Ground
|
4 |
|
Bedrooms Below Ground
|
1 |
|
Bedrooms Total
|
5 |
|
Age
|
0 To 5 Years |
|
Appliances
|
Central Vacuum, Blinds, Dishwasher, Dryer, Oven, Stove, Washer, Refrigerator |
|
Basement Development
|
Finished |
|
Basement Features
|
Walk-up |
|
Basement Type
|
N/a (finished) |
|
Construction Style Attachment
|
Detached |
|
Cooling Type
|
Central Air Conditioning |
|
Exterior Finish
|
Stone, Brick |
|
Fire Protection
|
Alarm System, Smoke Detectors, Security System |
|
Fireplace Present
|
Yes |
|
Flooring Type
|
Hardwood, Tile, Carpeted |
|
Half Bath Total
|
1 |
|
Heating Fuel
|
Natural Gas |
|
Heating Type
|
Forced Air |
|
Stories Total
|
3 |
|
Size Interior
|
3,000 - 3,500 Ft2 |
|
Type
|
House |
|
Utility Water
|
Municipal Water |
Parking
Land
|
Acreage
|
No |
|
Land Amenities
|
Park, Public Transit, Schools |
|
Landscape Features
|
Lawn Sprinkler |
|
Sewer
|
Sanitary Sewer |
|
Size Depth
|
125 Ft ,2 In |
|
Size Frontage
|
30 Ft |
|
Size Irregular
|
30 X 125.2 Ft |
|
Size Total Text
|
30 X 125.2 Ft |
|
Zoning Description
|
Residential |
Rooms
| Level |
Type |
Length |
Width |
Dimensions |
|
Second Level |
Office |
3.42 m |
2.113 m |
3.42 m x 2.113 m |
|
Second Level |
Bedroom 2 |
5.23 m |
3.6 m |
5.23 m x 3.6 m |
|
Second Level |
Bedroom 3 |
3.58 m |
3.327 m |
3.58 m x 3.327 m |
|
Second Level |
Bedroom 4 |
4.53 m |
3.28 m |
4.53 m x 3.28 m |
|
Second Level |
Laundry Room |
|
|
Measurements not available |
|
Third Level |
Den |
|
|
Measurements not available |
|
Third Level |
Primary Bedroom |
4.8 m |
4.7 m |
4.8 m x 4.7 m |
|
Basement |
Recreational, Games Room |
6.458 m |
5.27 m |
6.458 m x 5.27 m |
|
Basement |
Kitchen |
|
|
Measurements not available |
|
Basement |
Exercise Room |
4.7 m |
2.1 m |
4.7 m x 2.1 m |
|
Basement |
Bedroom |
4.18 m |
3.07 m |
4.18 m x 3.07 m |
|
Basement |
Media |
5.5 m |
3 m |
5.5 m x 3 m |
|
Main Level |
Living Room |
5.91 m |
3.347 m |
5.91 m x 3.347 m |
|
Main Level |
Dining Room |
4.43 m |
3.347 m |
4.43 m x 3.347 m |
|
Main Level |
Kitchen |
4.27 m |
2.62 m |
4.27 m x 2.62 m |
|
Main Level |
Family Room |
5.34 m |
3.43 m |
5.34 m x 3.43 m |
Utilities
|
Cable
|
Available |
|
Sewer
|
Installed |
https://www.realtor.ca/real-estate/28129653/151-dewbourne-avenue-toronto-humewood-cedarvale-humewood-cedarvale





