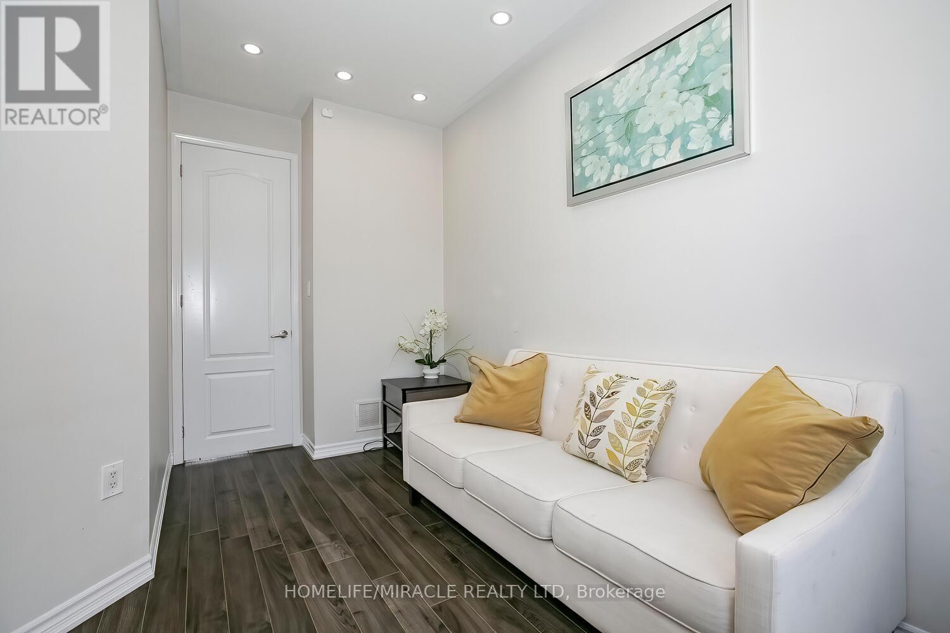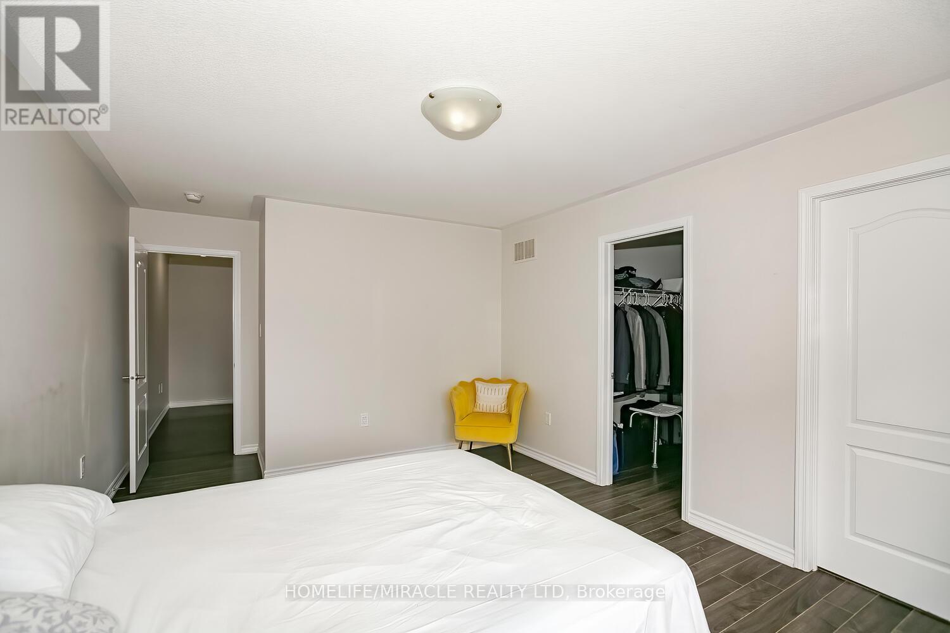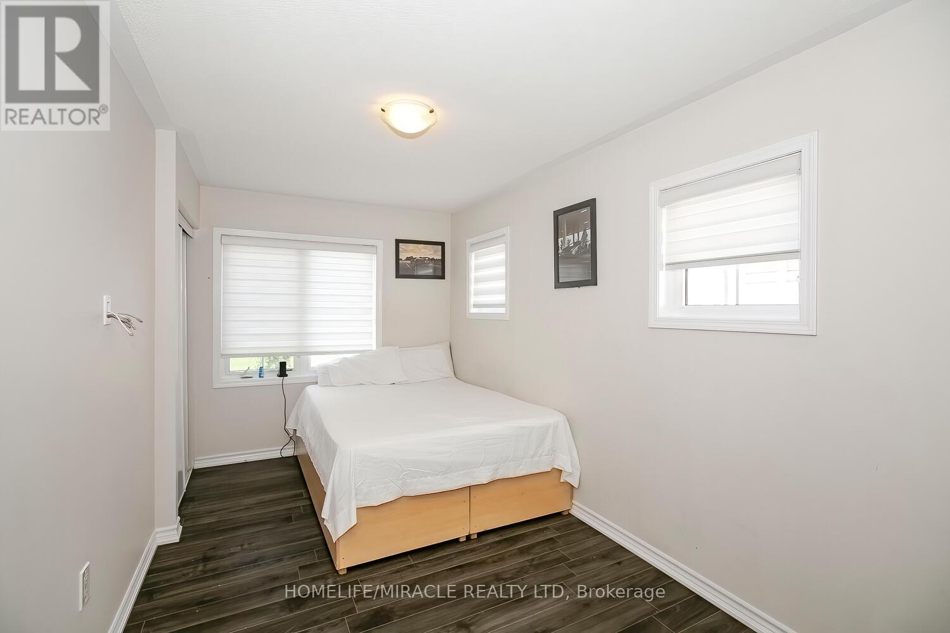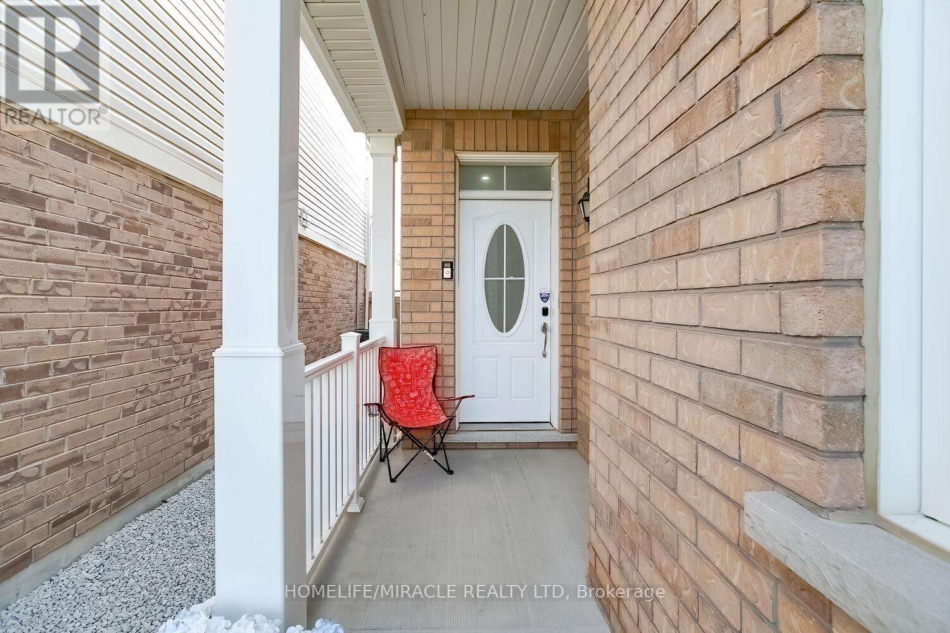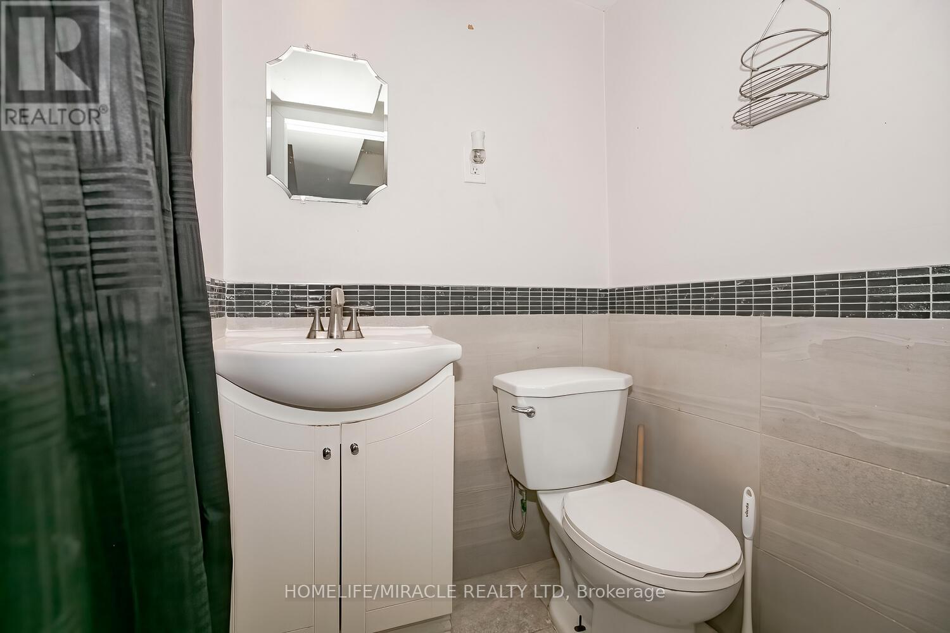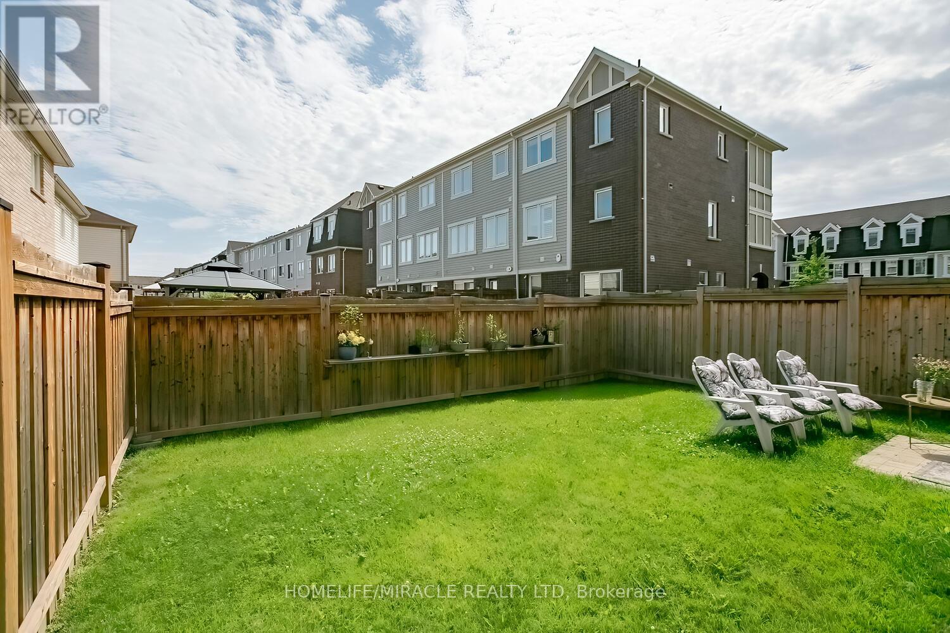6 Bedroom
4 Bathroom
Fireplace
Central Air Conditioning
Forced Air
$1,109,000
Don't Skip This Opportunity To Own A 4 Bedroom Detached Two Storey Home In A Most Prestigious Community. Very Tasteful Practical Layout. Separate Living & Great Room With High End Appliances. Upgraded Light Fixtures, With 9Ft Ceiling, 200amp electric panel, Also Has Spacious Master Bedroom With 4Pc Ensuite & Great Size 3 Other Bedrooms. Laundry On 2nd Floor, potential for 2nd also in Finished Basement With Separate Entrance, Many More Upgrades. Must Visit. **** EXTRAS **** Walking Distance To Park, Plaza, School, Lots Of Natural Light & Much Much More. A Must See!! (id:50976)
Property Details
|
MLS® Number
|
W9393613 |
|
Property Type
|
Single Family |
|
Community Name
|
Northwest Brampton |
|
Amenities Near By
|
Park, Place Of Worship, Public Transit, Schools |
|
Parking Space Total
|
3 |
Building
|
Bathroom Total
|
4 |
|
Bedrooms Above Ground
|
4 |
|
Bedrooms Below Ground
|
2 |
|
Bedrooms Total
|
6 |
|
Appliances
|
Dishwasher, Dryer, Refrigerator, Stove, Washer |
|
Basement Development
|
Finished |
|
Basement Features
|
Separate Entrance |
|
Basement Type
|
N/a (finished) |
|
Construction Style Attachment
|
Detached |
|
Cooling Type
|
Central Air Conditioning |
|
Exterior Finish
|
Brick |
|
Fireplace Present
|
Yes |
|
Flooring Type
|
Laminate, Ceramic |
|
Foundation Type
|
Concrete |
|
Half Bath Total
|
1 |
|
Heating Fuel
|
Natural Gas |
|
Heating Type
|
Forced Air |
|
Stories Total
|
2 |
|
Type
|
House |
|
Utility Water
|
Municipal Water |
Parking
Land
|
Acreage
|
No |
|
Fence Type
|
Fenced Yard |
|
Land Amenities
|
Park, Place Of Worship, Public Transit, Schools |
|
Sewer
|
Sanitary Sewer |
|
Size Depth
|
88 Ft ,6 In |
|
Size Frontage
|
30 Ft |
|
Size Irregular
|
30.02 X 88.58 Ft |
|
Size Total Text
|
30.02 X 88.58 Ft |
Rooms
| Level |
Type |
Length |
Width |
Dimensions |
|
Second Level |
Primary Bedroom |
4.46 m |
3.61 m |
4.46 m x 3.61 m |
|
Second Level |
Bedroom 2 |
3.69 m |
3.06 m |
3.69 m x 3.06 m |
|
Second Level |
Bedroom 3 |
3.05 m |
3.05 m |
3.05 m x 3.05 m |
|
Second Level |
Bedroom 4 |
3.66 m |
2.51 m |
3.66 m x 2.51 m |
|
Second Level |
Laundry Room |
|
|
Measurements not available |
|
Main Level |
Living Room |
3.96 m |
2.51 m |
3.96 m x 2.51 m |
|
Main Level |
Dining Room |
6.41 m |
3.66 m |
6.41 m x 3.66 m |
|
Main Level |
Family Room |
6.41 m |
3.62 m |
6.41 m x 3.62 m |
|
Main Level |
Kitchen |
3.78 m |
2.93 m |
3.78 m x 2.93 m |
|
Main Level |
Eating Area |
2.73 m |
2.93 m |
2.73 m x 2.93 m |
https://www.realtor.ca/real-estate/27534139/151-robert-parkinson-drive-brampton-northwest-brampton-northwest-brampton







