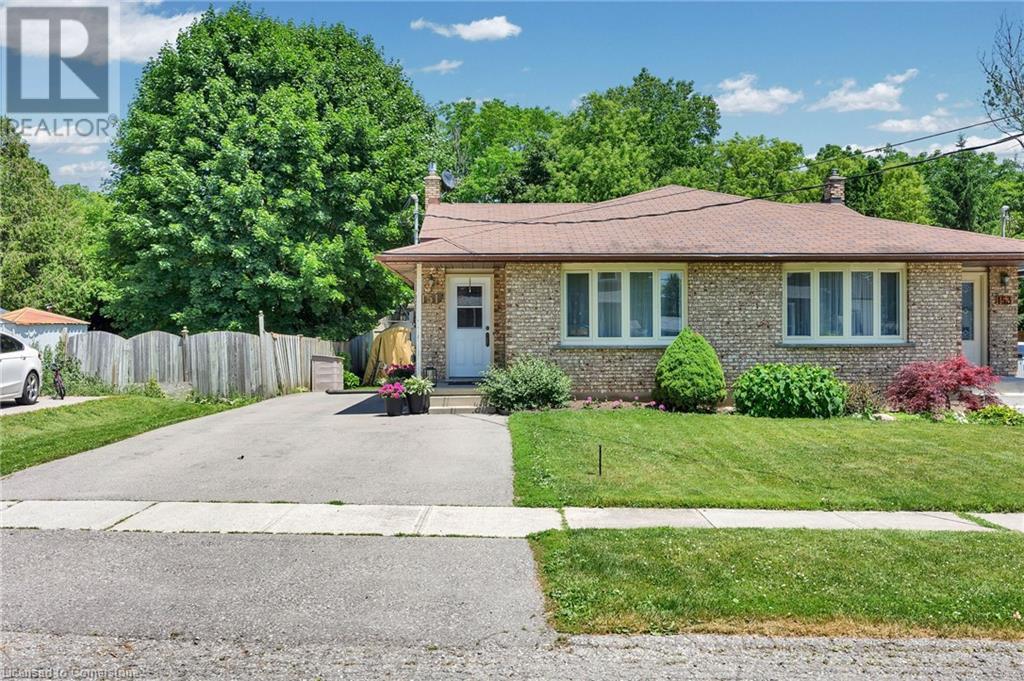3 Bedroom
2 Bathroom
1,377 ft2
Fireplace
None
$599,900
Welcome to 151 Tannery Street, Baden! This well cared for semi-detached home is located in a quiet, family friendly community in the Township of Wilmot, and just minutes from Kitchener. With 3 bedrooms, 2 bathrooms, and over 1300 square feet of finished living space spread across multiple levels, this 4-level back-split offers a flexible layout and room to grow. The main floor features a bright living room and a well maintained kitchen with plenty of counter space, a large island, and a cozy breakfast area. Upstairs, you will find three generously sized bedrooms and a 4 piece bathroom. The lower level includes a spacious family room with patio doors that walk out to the backyard, along with a 3 piece bath and laundry area. The basement offers even more storage space, perfect for seasonal items or future use. Outside, enjoy a beautifully landscaped backyard with a concrete patio and a dividing fence. A garden plot and a charming shed make this space ideal for relaxing, planting, or spending time outdoors. This home has been well cared for, and it shows. If you have been dreaming of a place where you can put down roots and finally have a space that feels like your own, this could be it. Book a showing today! (id:50976)
Open House
This property has open houses!
Starts at:
11:00 am
Ends at:
1:00 pm
Starts at:
2:00 pm
Ends at:
4:00 pm
Property Details
|
MLS® Number
|
40745399 |
|
Property Type
|
Single Family |
|
Amenities Near By
|
Schools |
|
Community Features
|
Community Centre |
|
Equipment Type
|
Water Heater |
|
Parking Space Total
|
5 |
|
Rental Equipment Type
|
Water Heater |
|
Structure
|
Shed |
Building
|
Bathroom Total
|
2 |
|
Bedrooms Above Ground
|
3 |
|
Bedrooms Total
|
3 |
|
Appliances
|
Dishwasher, Dryer, Refrigerator, Stove, Water Softener, Washer, Window Coverings |
|
Basement Development
|
Partially Finished |
|
Basement Type
|
Full (partially Finished) |
|
Constructed Date
|
1980 |
|
Construction Style Attachment
|
Semi-detached |
|
Cooling Type
|
None |
|
Exterior Finish
|
Aluminum Siding |
|
Fire Protection
|
Smoke Detectors |
|
Fireplace Present
|
Yes |
|
Fireplace Total
|
1 |
|
Half Bath Total
|
1 |
|
Heating Fuel
|
Electric |
|
Size Interior
|
1,377 Ft2 |
|
Type
|
House |
|
Utility Water
|
Municipal Water |
Land
|
Access Type
|
Road Access |
|
Acreage
|
No |
|
Land Amenities
|
Schools |
|
Sewer
|
Municipal Sewage System |
|
Size Depth
|
166 Ft |
|
Size Frontage
|
33 Ft |
|
Size Irregular
|
0.126 |
|
Size Total
|
0.126 Ac|under 1/2 Acre |
|
Size Total Text
|
0.126 Ac|under 1/2 Acre |
|
Zoning Description
|
Z2b |
Rooms
| Level |
Type |
Length |
Width |
Dimensions |
|
Second Level |
Primary Bedroom |
|
|
10'5'' x 14'0'' |
|
Second Level |
Bedroom |
|
|
8'7'' x 10'6'' |
|
Second Level |
Bedroom |
|
|
10'5'' x 9'0'' |
|
Second Level |
4pc Bathroom |
|
|
5'1'' x 7'7'' |
|
Basement |
Other |
|
|
12'0'' x 3'9'' |
|
Basement |
Recreation Room |
|
|
17'7'' x 20'1'' |
|
Lower Level |
Recreation Room |
|
|
18'6'' x 12'10'' |
|
Lower Level |
Laundry Room |
|
|
9'7'' x 12'0'' |
|
Lower Level |
2pc Bathroom |
|
|
7'7'' x 3'1'' |
|
Main Level |
Living Room |
|
|
12'10'' x 14'2'' |
|
Main Level |
Kitchen |
|
|
10'1'' x 12'4'' |
|
Main Level |
Dining Room |
|
|
8'7'' x 10'11'' |
https://www.realtor.ca/real-estate/28523714/151-tannery-street-baden






































