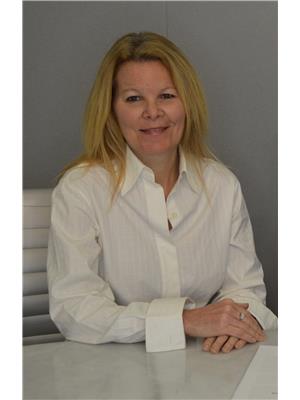1 Bedroom
1 Bathroom
600 - 699 ft2
Central Air Conditioning
Forced Air
$575,000Maintenance, Heat, Common Area Maintenance, Water, Insurance
$432.06 Monthly
Welcome to your dream urban retreat in this beautiful, immaculate 641 sq ft 1-bedroom,1-bath condo located in a highly sought-after Tridel building. This well-designed residence boasts 9ft ceilings, a modern kitchen featuring cesar stone quartz counter tops and stainless-steel appliances and an in-suite washer and dryer. Combined dining/living room with walk-out to a large balcony, with east-facing views, ideal for morning coffee orevening relaxation. A private locker provides additional storage space.The building offers an array of luxurious amenities, including a gym, a Roman spa, party/dining rooms, and an outdoor barbecue/cabana area providing the perfect balance of fitness and relaxation. Situated in a desirable neighborhood, this condo is just steps away from the subway, a variety of shops, and an array of restaurants, making it easy to enjoy the vibrant local lifestyle. Additionally, it is conveniently located near top public and private schools. Don't miss the opportunity to call this elegant condo your home, where modern living meets unparalleled convenience! Public Schools: Eglinton Junior Public School, St. Monicas Catholic School, Sunnybrook School. High Schools: North Toronto Secondary High School, Northern Secondary High School. Private Schools: St. Clements School, Crescent School, Crestwood School, Blyth Academy, Greenwood Private School, Toronto Preparatory School (id:50976)
Property Details
|
MLS® Number
|
C12065871 |
|
Property Type
|
Single Family |
|
Neigbourhood
|
Toronto—St. Paul's |
|
Community Name
|
Mount Pleasant West |
|
Community Features
|
Pet Restrictions |
|
Features
|
Elevator, Balcony, In Suite Laundry |
Building
|
Bathroom Total
|
1 |
|
Bedrooms Above Ground
|
1 |
|
Bedrooms Total
|
1 |
|
Age
|
11 To 15 Years |
|
Amenities
|
Security/concierge, Exercise Centre, Separate Electricity Meters, Storage - Locker |
|
Appliances
|
Dishwasher, Dryer, Microwave, Stove, Washer, Window Coverings, Refrigerator |
|
Cooling Type
|
Central Air Conditioning |
|
Exterior Finish
|
Concrete |
|
Fire Protection
|
Alarm System |
|
Flooring Type
|
Hardwood, Carpeted |
|
Heating Fuel
|
Natural Gas |
|
Heating Type
|
Forced Air |
|
Size Interior
|
600 - 699 Ft2 |
|
Type
|
Apartment |
Parking
Land
Rooms
| Level |
Type |
Length |
Width |
Dimensions |
|
Flat |
Living Room |
6.05 m |
3 m |
6.05 m x 3 m |
|
Flat |
Dining Room |
6.05 m |
3 m |
6.05 m x 3 m |
|
Flat |
Kitchen |
3.15 m |
2.42 m |
3.15 m x 2.42 m |
|
Flat |
Bedroom |
3.8 m |
3.1 m |
3.8 m x 3.1 m |
https://www.realtor.ca/real-estate/28129109/1511-70-roehampton-avenue-toronto-mount-pleasant-west-mount-pleasant-west














