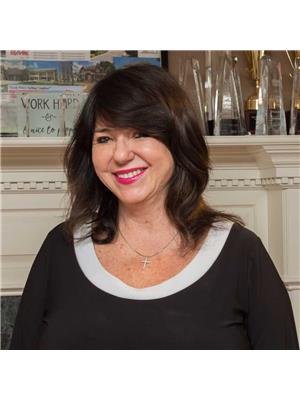1 Bedroom
1 Bathroom
600 - 699 ft2
Indoor Pool
Central Air Conditioning
Forced Air
$499,800Maintenance, Heat, Common Area Maintenance, Insurance, Parking
$478.99 Monthly
This First Time on the Market Approximately 637 SQ Foot 1 Bedroom Plus 71 SQ Foot Balcony Condo has Charm & Ellegance. Situated in a High-Demand Location of Yonge & Eglinton. Close to Everything. No car needed within Walking Distance to Restaurants, Shops, TTC, Subway, The unit is freshly painted throughout, Laminate Flooring throughout, Open Concept Layout giving it a cozy feeling yet spacious Kitchen with s.s. appliances, granite countertops, in-suite laundry with stackable washer/dryer gives you full comfort & convenience, 24-hrs concierge security, top-of-the-notch amenities. Gym, pool, business centre, BBQ. Atrium with Wi-Fi, party room, billiard room, car wash bay, guest suites, luxury almost Hotel living at an affordable price. Definitely priced to sell, A must see, shows 10++, Immaculate move-in condition, Immediate or flexible closing available. (id:50976)
Property Details
|
MLS® Number
|
C12354997 |
|
Property Type
|
Single Family |
|
Neigbourhood
|
Don Valley West |
|
Community Name
|
Mount Pleasant West |
|
Amenities Near By
|
Hospital, Park, Public Transit |
|
Community Features
|
Pet Restrictions |
|
Features
|
Balcony, Carpet Free, In Suite Laundry |
|
Pool Type
|
Indoor Pool |
Building
|
Bathroom Total
|
1 |
|
Bedrooms Above Ground
|
1 |
|
Bedrooms Total
|
1 |
|
Amenities
|
Security/concierge, Exercise Centre, Party Room, Storage - Locker |
|
Appliances
|
Dishwasher, Dryer, Microwave, Range, Stove, Washer, Refrigerator |
|
Cooling Type
|
Central Air Conditioning |
|
Exterior Finish
|
Concrete |
|
Flooring Type
|
Laminate |
|
Heating Fuel
|
Natural Gas |
|
Heating Type
|
Forced Air |
|
Size Interior
|
600 - 699 Ft2 |
|
Type
|
Apartment |
Parking
Land
|
Acreage
|
No |
|
Land Amenities
|
Hospital, Park, Public Transit |
Rooms
| Level |
Type |
Length |
Width |
Dimensions |
|
Flat |
Living Room |
3.33 m |
6.68 m |
3.33 m x 6.68 m |
|
Flat |
Dining Room |
0.33 m |
6.68 m |
0.33 m x 6.68 m |
|
Flat |
Kitchen |
3.33 m |
2.59 m |
3.33 m x 2.59 m |
|
Flat |
Primary Bedroom |
3.05 m |
3.61 m |
3.05 m x 3.61 m |
|
Flat |
Foyer |
|
|
Measurements not available |
https://www.realtor.ca/real-estate/28756235/1512-2191-yonge-street-toronto-mount-pleasant-west-mount-pleasant-west











































