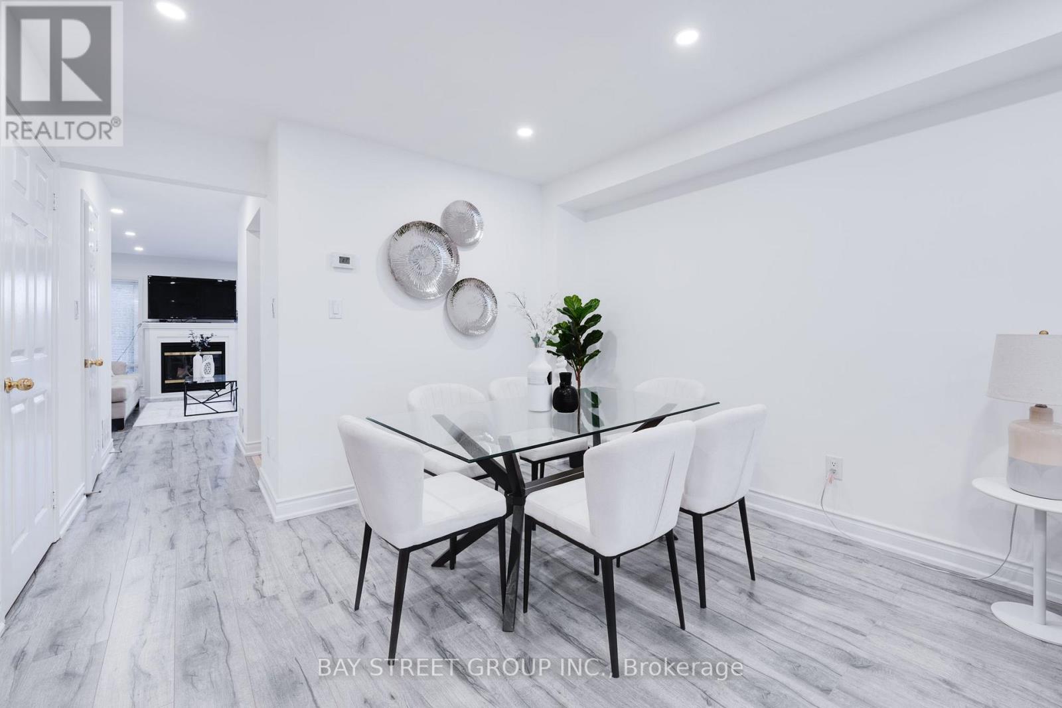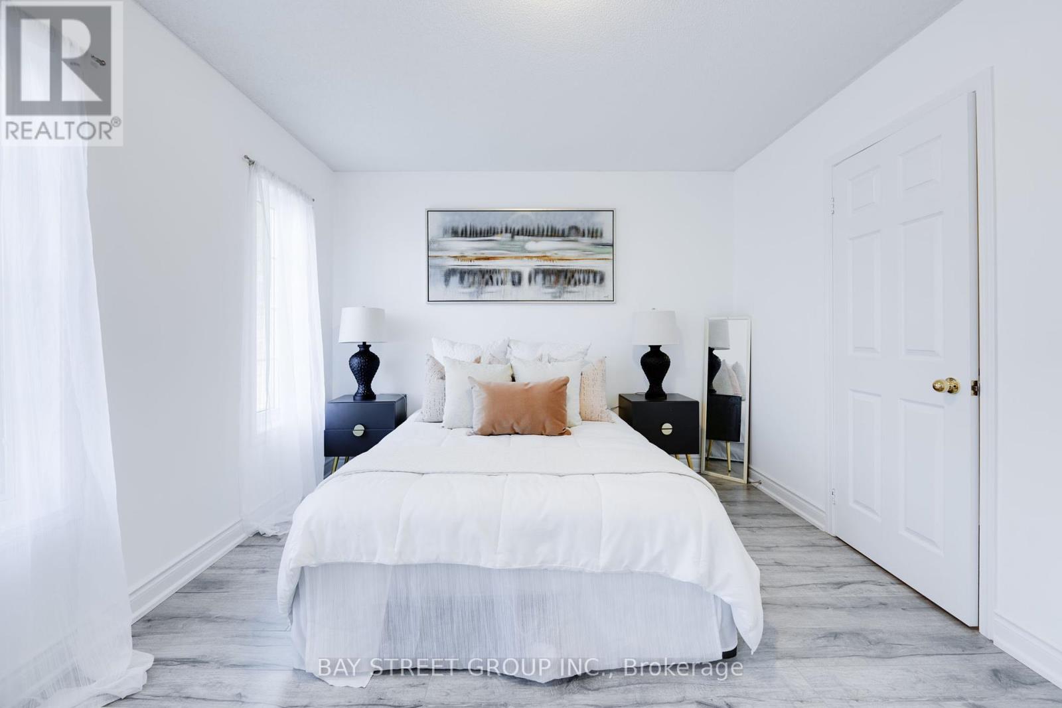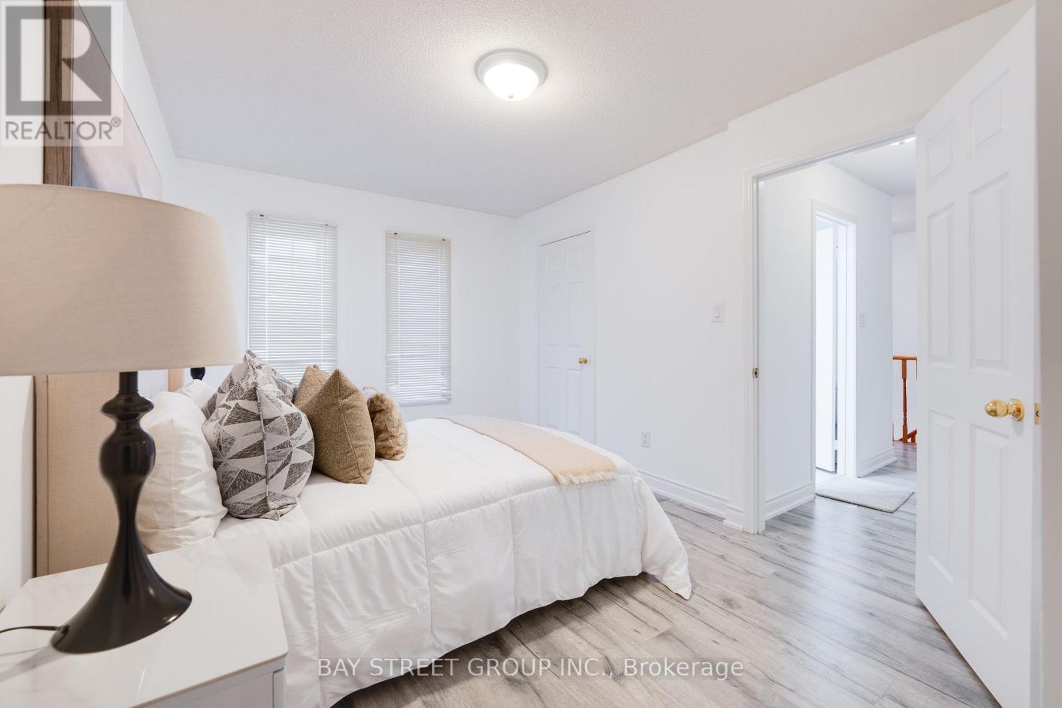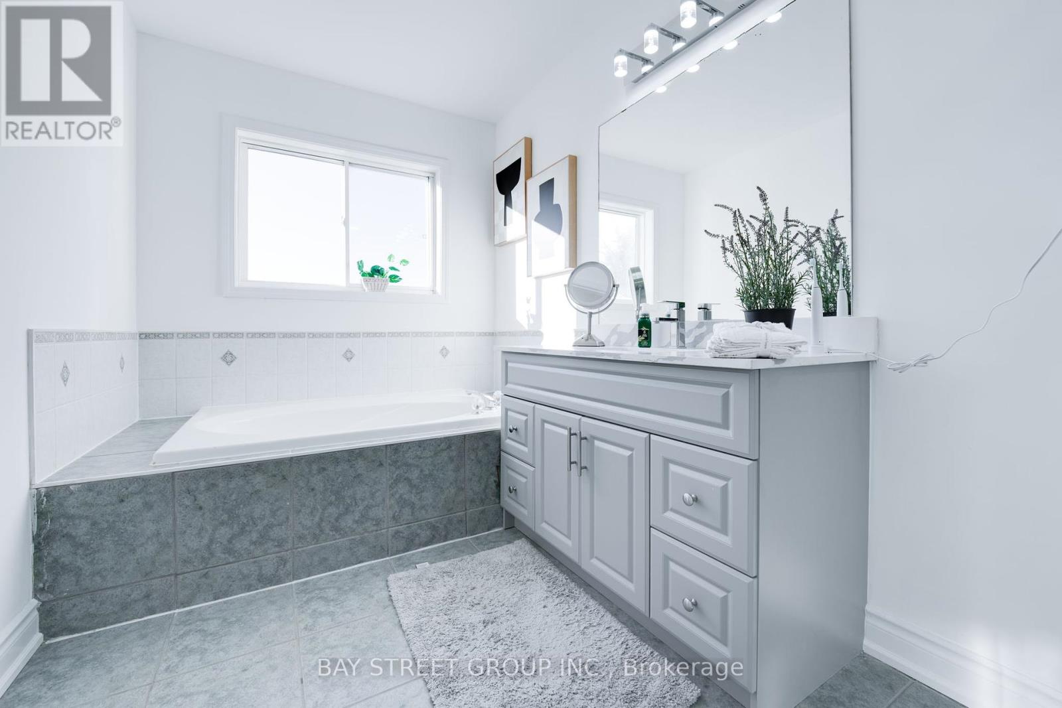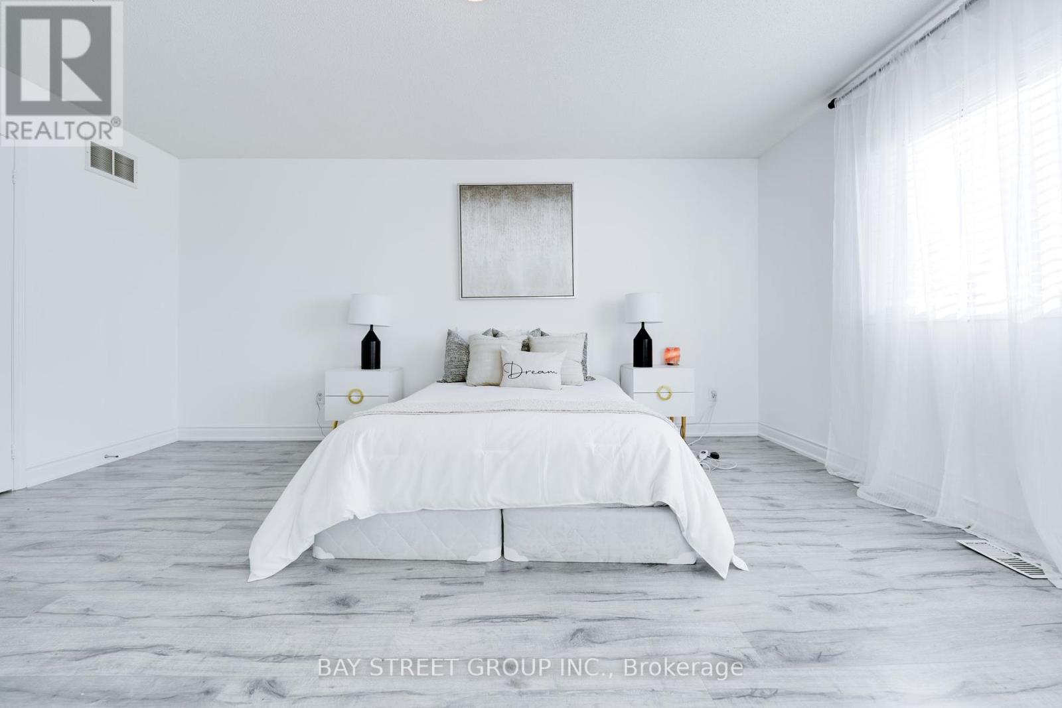4 Bedroom
4 Bathroom
Fireplace
Central Air Conditioning
Forced Air
$799,000
Beautiful freehold townhome just steps away from Pickering Recreation Centre, shops, restaurants, and public transit, and conveniently close to Pickering Town Centre and major highways. Offering nearly 2000 sqft across the main and second floors, the finished basement includes a spacious bedroom, washroom, and a large open area perfect for entertaining or relaxing. The home features an oversized primary suite with a luxurious ensuite bath, soaker tub, and separate shower. The ground floor offers a bright living room, a family room with a cozy gas fireplace, and a dining room with a walk-out to the fenced backyard, no rear neighbors for added privacy! Main floor laundry with direct access to the garage. A fantastic opportunity to own in the heart of Pickering! (id:50976)
Property Details
|
MLS® Number
|
E9400216 |
|
Property Type
|
Single Family |
|
Community Name
|
Town Centre |
|
Features
|
Carpet Free |
|
Parking Space Total
|
2 |
Building
|
Bathroom Total
|
4 |
|
Bedrooms Above Ground
|
3 |
|
Bedrooms Below Ground
|
1 |
|
Bedrooms Total
|
4 |
|
Amenities
|
Fireplace(s) |
|
Appliances
|
Dryer, Range, Refrigerator, Stove, Washer, Window Coverings |
|
Basement Development
|
Finished |
|
Basement Type
|
N/a (finished) |
|
Construction Style Attachment
|
Attached |
|
Cooling Type
|
Central Air Conditioning |
|
Exterior Finish
|
Brick |
|
Fireplace Present
|
Yes |
|
Foundation Type
|
Concrete |
|
Half Bath Total
|
1 |
|
Heating Fuel
|
Natural Gas |
|
Heating Type
|
Forced Air |
|
Stories Total
|
2 |
|
Type
|
Row / Townhouse |
|
Utility Water
|
Municipal Water |
Parking
Land
|
Acreage
|
No |
|
Sewer
|
Sanitary Sewer |
|
Size Depth
|
88 Ft ,5 In |
|
Size Frontage
|
24 Ft ,11 In |
|
Size Irregular
|
24.99 X 88.48 Ft |
|
Size Total Text
|
24.99 X 88.48 Ft |
Rooms
| Level |
Type |
Length |
Width |
Dimensions |
|
Second Level |
Primary Bedroom |
5.03 m |
3.84 m |
5.03 m x 3.84 m |
|
Second Level |
Bedroom 2 |
4.32 m |
2.87 m |
4.32 m x 2.87 m |
|
Second Level |
Bedroom 3 |
4.19 m |
3.76 m |
4.19 m x 3.76 m |
|
Basement |
Bedroom 4 |
4.11 m |
3.53 m |
4.11 m x 3.53 m |
|
Basement |
Great Room |
4.57 m |
4.52 m |
4.57 m x 4.52 m |
|
Main Level |
Living Room |
5.5441 m |
2.6938 m |
5.5441 m x 2.6938 m |
|
Main Level |
Family Room |
4.22 m |
3.12 m |
4.22 m x 3.12 m |
|
Main Level |
Dining Room |
3 m |
2.92 m |
3 m x 2.92 m |
|
Main Level |
Kitchen |
3.76 m |
1.68 m |
3.76 m x 1.68 m |
https://www.realtor.ca/real-estate/27551418/1513-avonmore-square-pickering-town-centre-town-centre










