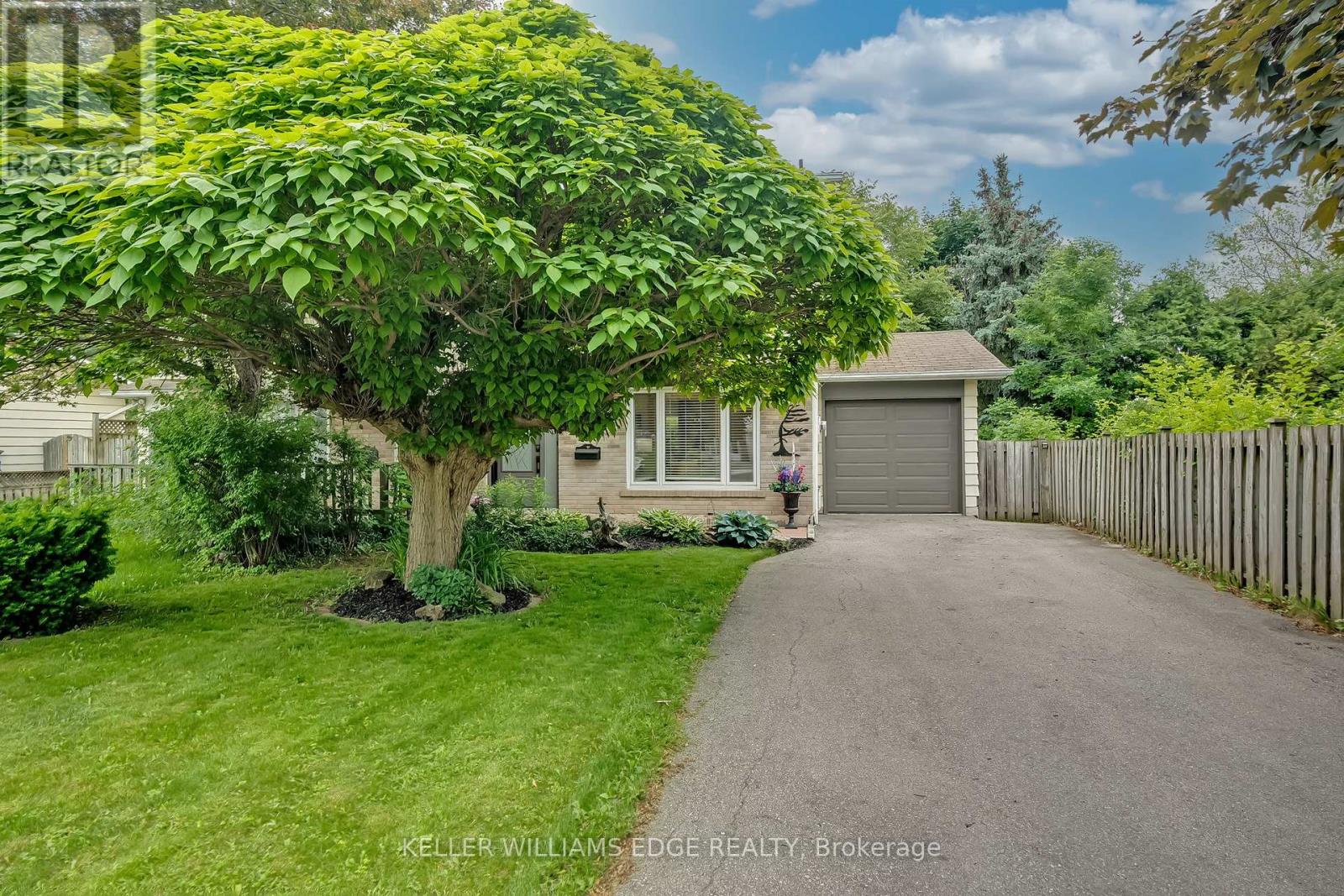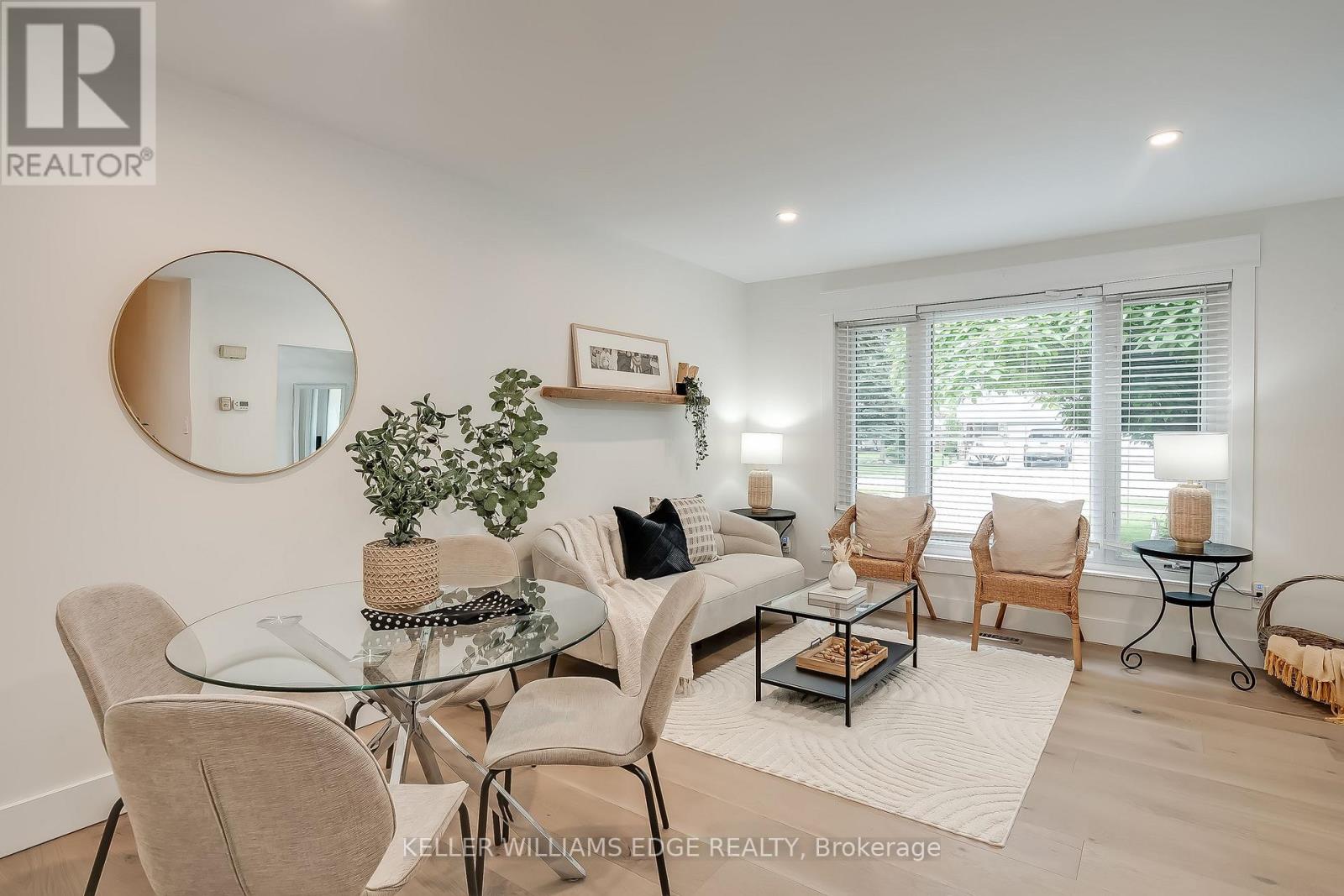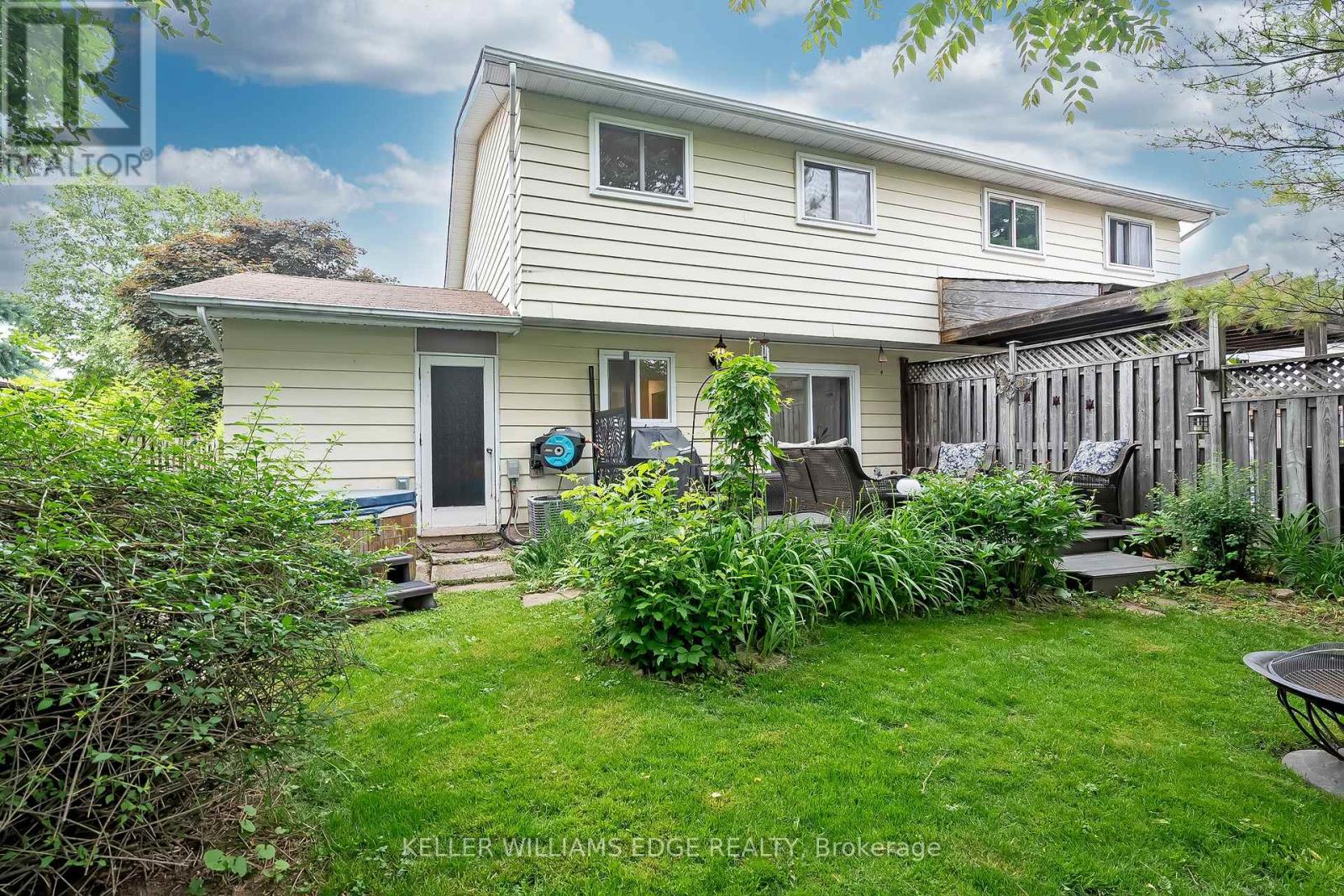3 Bedroom
2 Bathroom
1,100 - 1,500 ft2
Central Air Conditioning
Forced Air
$899,900
Welcome to 1519 Newlands Crescenta picture-perfect haven nestled on one of Burlingtons most peaceful, family-friendly streets. Surrounded by mature greenery and a calming atmosphere, this charming 3-bedroom, 2-bathroom home is a true retreat from the everyday. Step inside to a beautifully renovated main floor where timeless design meets modern comfort, complemented by an updated main bathroom and a spacious, functional layout. The fully finished basement offers additional living space and a second bathroomideal for guests, a home office, or a cozy family room. Step outside to your private backyard oasis, where spa-like serenity meets the beauty of natureperfect for relaxing mornings, quiet evenings, or weekend gatherings. With an extra-wide driveway, easy access to the QEW, 407, public transit, and all essential amenities just minutes away, this home blends warmth, style, and everyday convenience. (id:50976)
Open House
This property has open houses!
Starts at:
2:00 pm
Ends at:
4:00 pm
Starts at:
2:00 pm
Ends at:
4:00 pm
Property Details
|
MLS® Number
|
W12214727 |
|
Property Type
|
Single Family |
|
Community Name
|
Palmer |
|
Parking Space Total
|
3 |
Building
|
Bathroom Total
|
2 |
|
Bedrooms Above Ground
|
3 |
|
Bedrooms Total
|
3 |
|
Age
|
51 To 99 Years |
|
Appliances
|
Hot Tub, Dishwasher, Dryer, Furniture, Stove, Washer, Refrigerator |
|
Basement Development
|
Partially Finished |
|
Basement Type
|
N/a (partially Finished) |
|
Construction Style Attachment
|
Semi-detached |
|
Cooling Type
|
Central Air Conditioning |
|
Exterior Finish
|
Vinyl Siding, Brick |
|
Foundation Type
|
Block |
|
Heating Fuel
|
Natural Gas |
|
Heating Type
|
Forced Air |
|
Stories Total
|
2 |
|
Size Interior
|
1,100 - 1,500 Ft2 |
|
Type
|
House |
|
Utility Water
|
Municipal Water |
Parking
Land
|
Acreage
|
No |
|
Sewer
|
Sanitary Sewer |
|
Size Depth
|
110 Ft |
|
Size Frontage
|
31 Ft ,4 In |
|
Size Irregular
|
31.4 X 110 Ft |
|
Size Total Text
|
31.4 X 110 Ft|under 1/2 Acre |
|
Zoning Description
|
R3.2, R4 |
Rooms
| Level |
Type |
Length |
Width |
Dimensions |
|
Second Level |
Primary Bedroom |
3.89 m |
3.38 m |
3.89 m x 3.38 m |
|
Second Level |
Bedroom 2 |
4.14 m |
2.46 m |
4.14 m x 2.46 m |
|
Second Level |
Bedroom 3 |
3.18 m |
3.12 m |
3.18 m x 3.12 m |
|
Second Level |
Bathroom |
2.59 m |
2.16 m |
2.59 m x 2.16 m |
|
Lower Level |
Laundry Room |
5.56 m |
2.59 m |
5.56 m x 2.59 m |
|
Lower Level |
Recreational, Games Room |
5.41 m |
5.13 m |
5.41 m x 5.13 m |
|
Main Level |
Kitchen |
3.23 m |
3.12 m |
3.23 m x 3.12 m |
|
Main Level |
Eating Area |
2.51 m |
2.41 m |
2.51 m x 2.41 m |
|
Main Level |
Living Room |
3.71 m |
2.57 m |
3.71 m x 2.57 m |
|
Main Level |
Dining Room |
3.23 m |
2.16 m |
3.23 m x 2.16 m |
|
Main Level |
Foyer |
1.88 m |
1.78 m |
1.88 m x 1.78 m |
https://www.realtor.ca/real-estate/28456347/1519-newlands-crescent-burlington-palmer-palmer

































