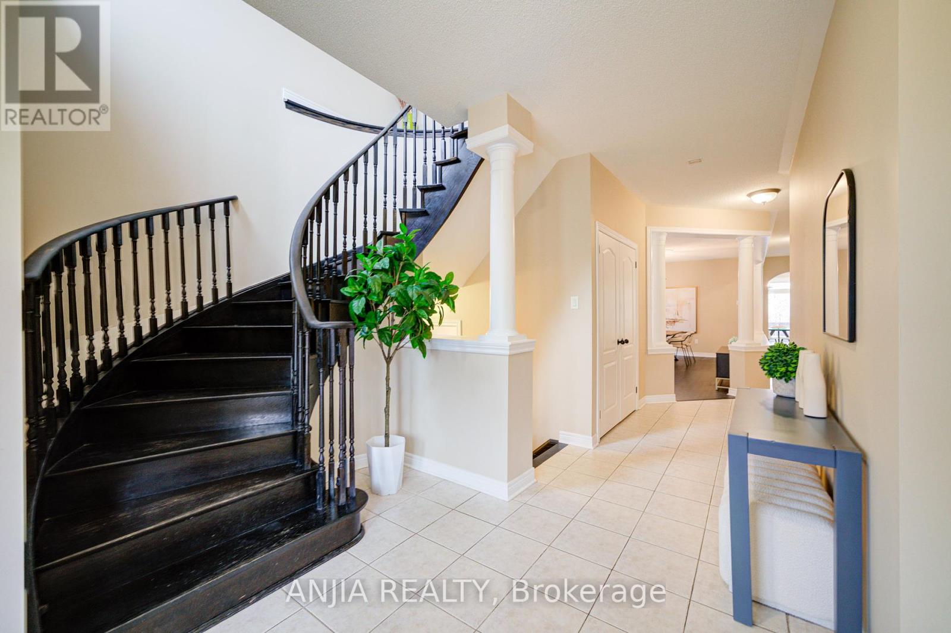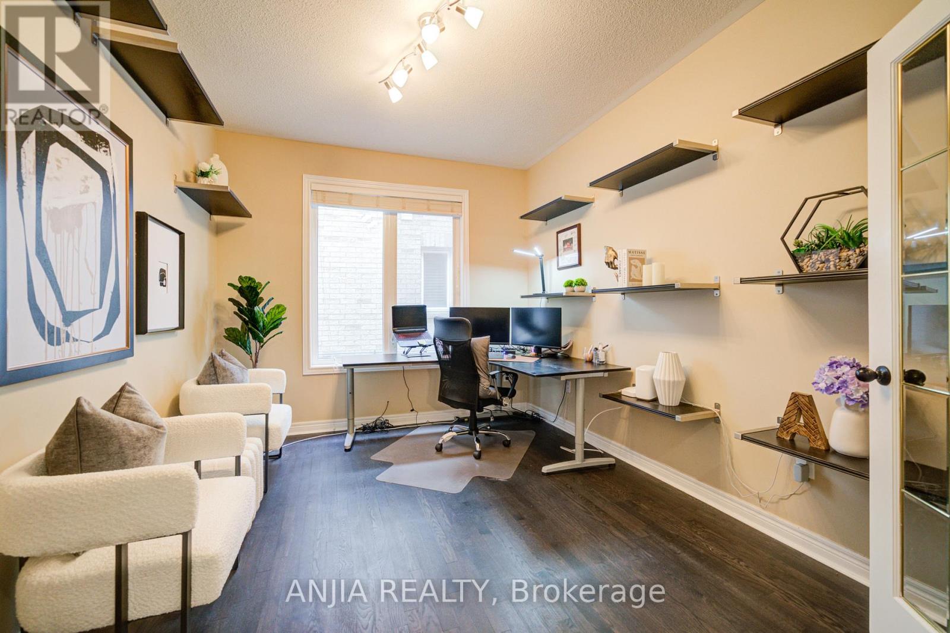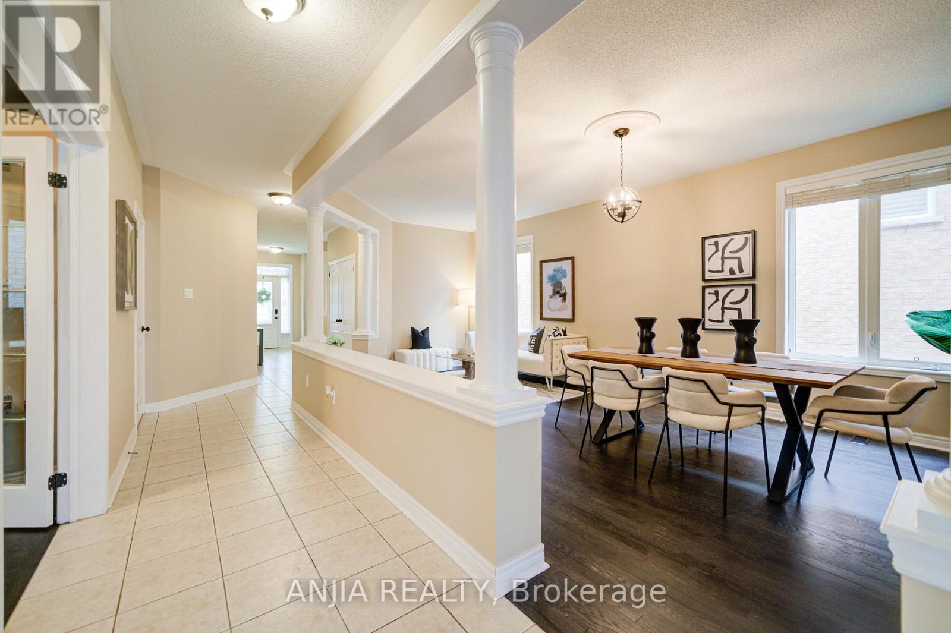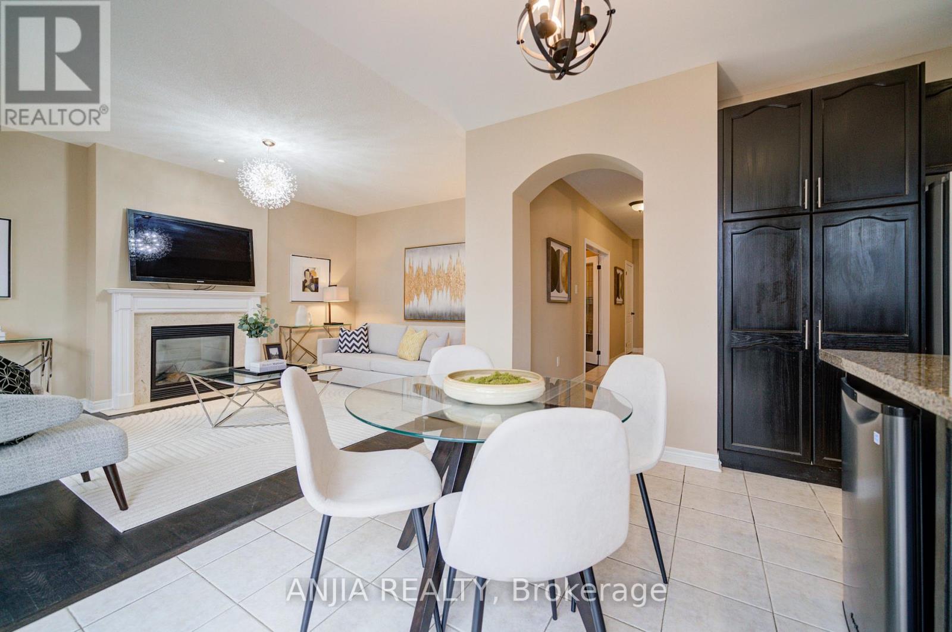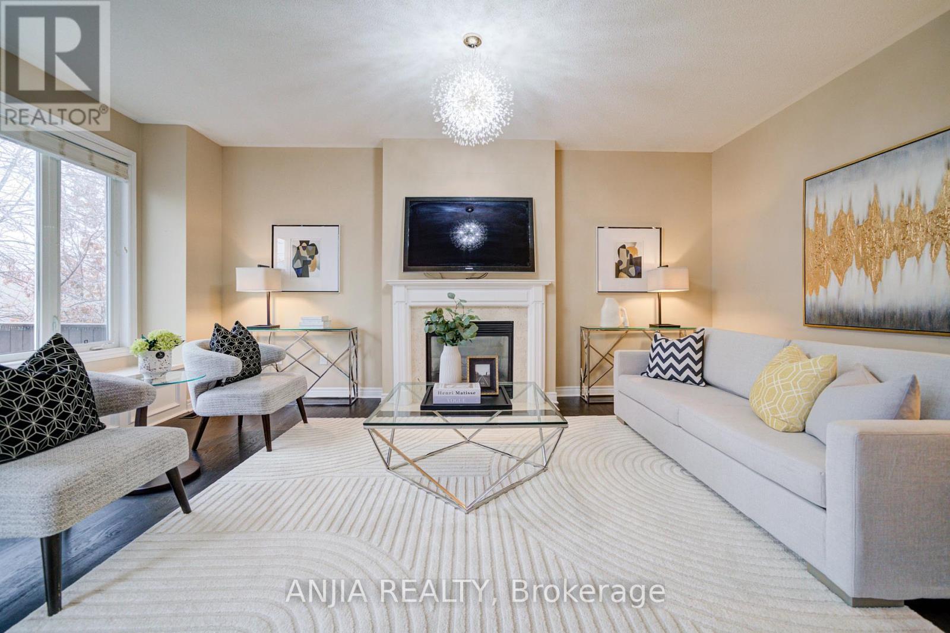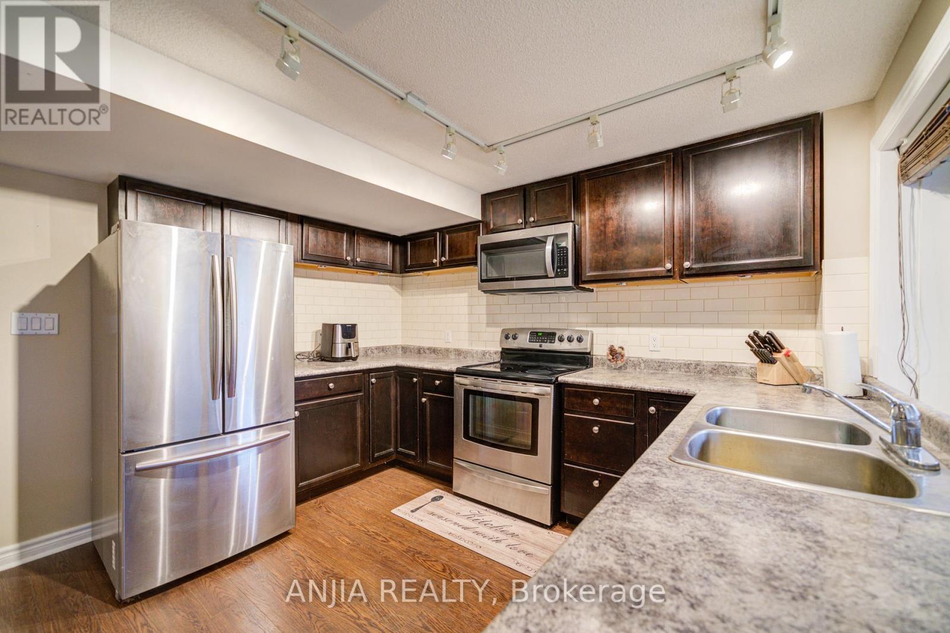6 Bedroom
6 Bathroom
Fireplace
Central Air Conditioning
Forced Air
$1,549,000
152 Manley Avenue Offers A Beautiful, Spacious Home With A Brick Exterior And A Built-In Garage With Parking For Six, Including Room For Four Vehicles On The Driveway. As You Enter, The Main Floor Features Hardwood Floors Throughout, A Cozy Family Room With A Fireplace, And A Bright Kitchen With Granite Counters And A Walk-Out To A Large Deck, Perfect For Outdoor Living. An Office On The Main Floor Adds Flexibility, While The Dining Room Is Combined With The Living Room To Create A Large Entertaining Space.Upstairs, The Primary Bedroom Includes A Walk-In Closet And A Luxurious Five-Piece Ensuite (2024). The Other Four Bedrooms Offer Ample Space, Each With Hardwood Floors And Closets. The Finished Walk-Out Basement Features A Bedroom, A Kitchen, A 3 PCs Bathroom, And A Seperate Laundry Set, Making It An Ideal In-Law Suite.This Home Is Equipped With Modern Updates, Including A New Roof (2021), Furnace (2021), And Air Conditioning (2022). The Walk-Out Deck Is Extended, And The Garage Features A Heater And EV Charger For Added Convenience. Located In A Family-Friendly Neighborhood, This Property Offers A Comfortable, Move-In-Ready Home With Plenty Of Room To Grow. (id:50976)
Property Details
|
MLS® Number
|
N12050854 |
|
Property Type
|
Single Family |
|
Community Name
|
Stouffville |
|
Parking Space Total
|
6 |
Building
|
Bathroom Total
|
6 |
|
Bedrooms Above Ground
|
5 |
|
Bedrooms Below Ground
|
1 |
|
Bedrooms Total
|
6 |
|
Basement Development
|
Finished |
|
Basement Features
|
Walk Out |
|
Basement Type
|
N/a (finished) |
|
Construction Style Attachment
|
Detached |
|
Cooling Type
|
Central Air Conditioning |
|
Exterior Finish
|
Brick |
|
Fireplace Present
|
Yes |
|
Flooring Type
|
Laminate, Hardwood |
|
Foundation Type
|
Unknown |
|
Half Bath Total
|
1 |
|
Heating Fuel
|
Natural Gas |
|
Heating Type
|
Forced Air |
|
Stories Total
|
2 |
|
Type
|
House |
|
Utility Water
|
Municipal Water |
Parking
Land
|
Acreage
|
No |
|
Sewer
|
Sanitary Sewer |
|
Size Depth
|
101 Ft ,8 In |
|
Size Frontage
|
39 Ft ,6 In |
|
Size Irregular
|
39.58 X 101.71 Ft |
|
Size Total Text
|
39.58 X 101.71 Ft |
Rooms
| Level |
Type |
Length |
Width |
Dimensions |
|
Lower Level |
Bedroom |
4.32 m |
3.89 m |
4.32 m x 3.89 m |
|
Lower Level |
Kitchen |
3.48 m |
2.74 m |
3.48 m x 2.74 m |
|
Main Level |
Kitchen |
4.14 m |
3.58 m |
4.14 m x 3.58 m |
|
Main Level |
Family Room |
5.89 m |
3.66 m |
5.89 m x 3.66 m |
|
Main Level |
Laundry Room |
3.78 m |
1.85 m |
3.78 m x 1.85 m |
|
Main Level |
Office |
3.78 m |
3.07 m |
3.78 m x 3.07 m |
|
Main Level |
Dining Room |
7.04 m |
3.58 m |
7.04 m x 3.58 m |
|
Upper Level |
Primary Bedroom |
5.54 m |
3.66 m |
5.54 m x 3.66 m |
|
Upper Level |
Bedroom 2 |
3.66 m |
3.05 m |
3.66 m x 3.05 m |
|
Upper Level |
Bedroom 3 |
4.04 m |
3.66 m |
4.04 m x 3.66 m |
|
Upper Level |
Bedroom 4 |
3.35 m |
3.1 m |
3.35 m x 3.1 m |
|
Upper Level |
Bedroom 5 |
3.05 m |
2.79 m |
3.05 m x 2.79 m |
https://www.realtor.ca/real-estate/28095028/152-manley-avenue-whitchurch-stouffville-stouffville-stouffville








