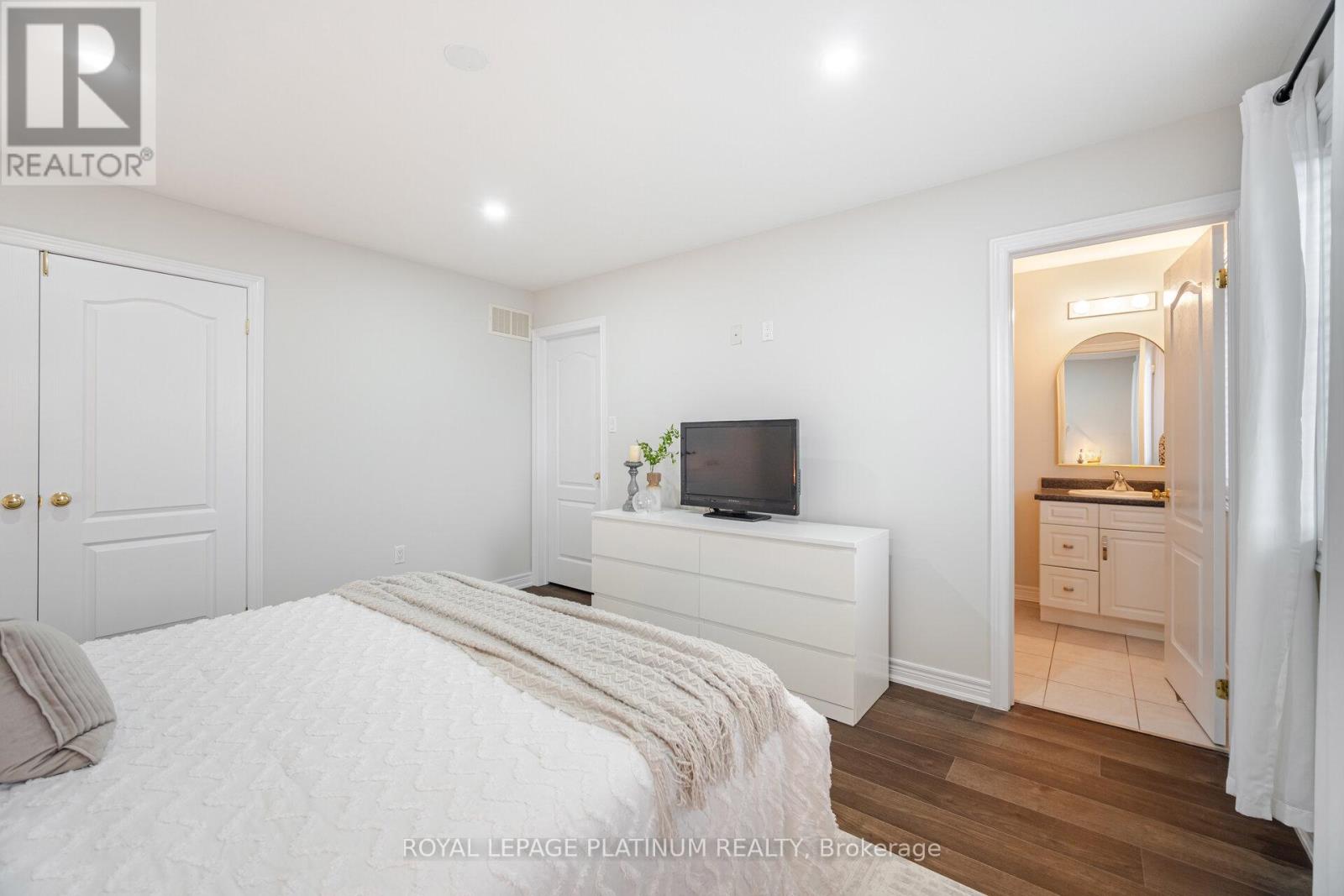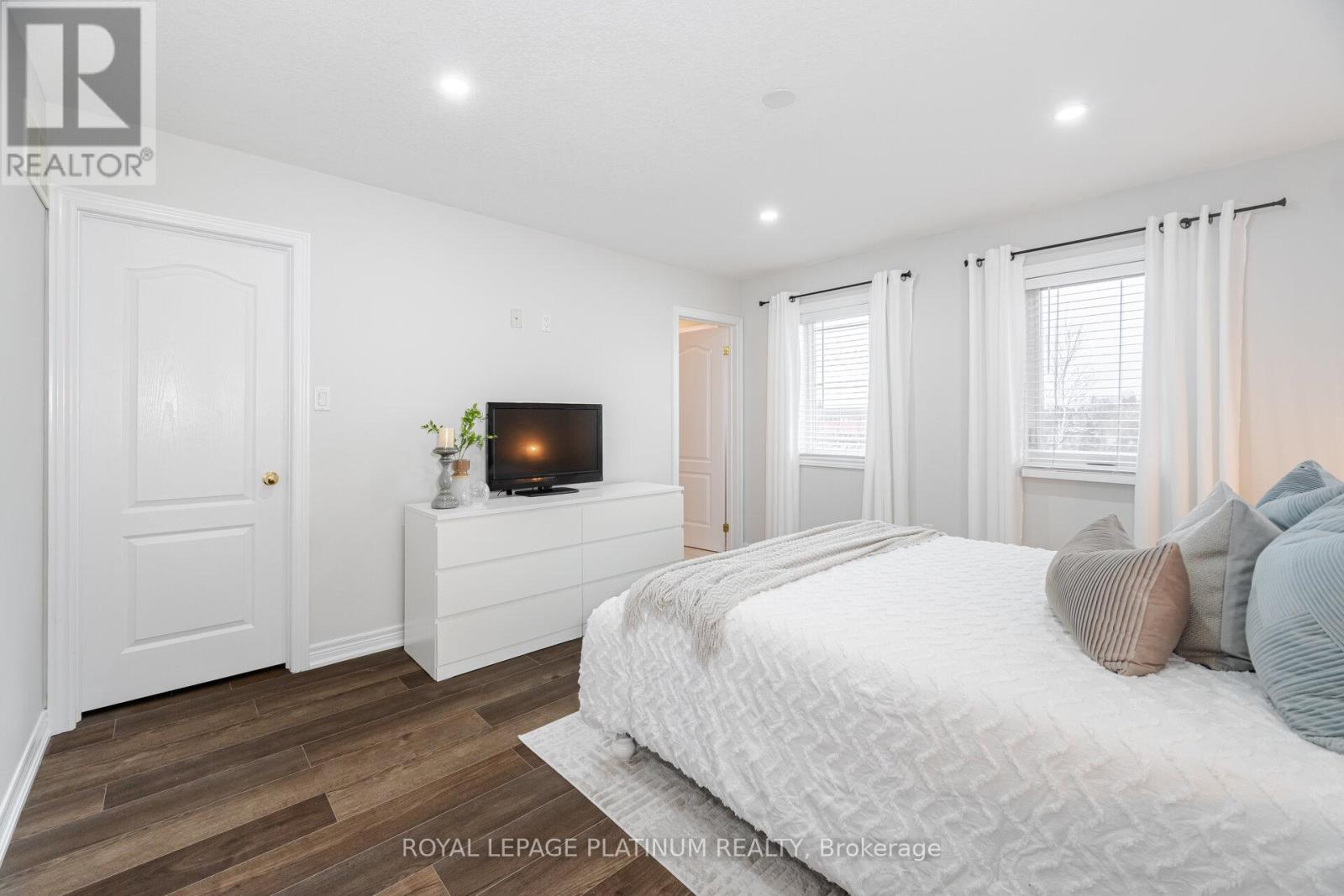3 Bedroom
3 Bathroom
1,100 - 1,500 ft2
Central Air Conditioning
Forced Air
$809,000
Check out and Compare: This Townhome has no Sidewalk, 2+1 Parking Spots, a Stone Walkway Beside Driveway,,No Carpet at ALL.Upgraded Island in The Kitchen-Quartz Countertops, Backsplash ,Modern Chandelier, and Pot Lights Throughout.Large Primary Bedroom with Walk In Closet and Primary Ensuite Bath,2 More Gorgeous Spacious Bedrooms and Another 4pc Bathroom on 2nd Floor.Main Floor has Powder Room.From Living Room Walk Out to Fence to Fence HUGE Deck and No Neighbours Behind. (id:50976)
Property Details
|
MLS® Number
|
W12056912 |
|
Property Type
|
Single Family |
|
Community Name
|
Orangeville |
|
Parking Space Total
|
3 |
Building
|
Bathroom Total
|
3 |
|
Bedrooms Above Ground
|
3 |
|
Bedrooms Total
|
3 |
|
Age
|
6 To 15 Years |
|
Appliances
|
All, Dishwasher, Dryer, Microwave, Hood Fan, Stove, Washer, Water Softener, Refrigerator |
|
Basement Development
|
Unfinished |
|
Basement Type
|
N/a (unfinished) |
|
Construction Style Attachment
|
Attached |
|
Cooling Type
|
Central Air Conditioning |
|
Exterior Finish
|
Brick, Vinyl Siding |
|
Foundation Type
|
Concrete |
|
Half Bath Total
|
1 |
|
Heating Fuel
|
Natural Gas |
|
Heating Type
|
Forced Air |
|
Stories Total
|
2 |
|
Size Interior
|
1,100 - 1,500 Ft2 |
|
Type
|
Row / Townhouse |
|
Utility Water
|
Municipal Water |
Parking
Land
|
Acreage
|
No |
|
Sewer
|
Sanitary Sewer |
|
Size Depth
|
108 Ft ,3 In |
|
Size Frontage
|
19 Ft ,8 In |
|
Size Irregular
|
19.7 X 108.3 Ft ; As Per Mpac |
|
Size Total Text
|
19.7 X 108.3 Ft ; As Per Mpac |
Rooms
| Level |
Type |
Length |
Width |
Dimensions |
|
Second Level |
Primary Bedroom |
3.99 m |
3.8 m |
3.99 m x 3.8 m |
|
Second Level |
Bedroom 2 |
4.38 m |
2.55 m |
4.38 m x 2.55 m |
|
Second Level |
Bedroom 3 |
3.74 m |
3.61 m |
3.74 m x 3.61 m |
|
Main Level |
Kitchen |
3.08 m |
3 m |
3.08 m x 3 m |
|
Main Level |
Dining Room |
2.52 m |
2.56 m |
2.52 m x 2.56 m |
|
Main Level |
Living Room |
2.99 m |
5.74 m |
2.99 m x 5.74 m |
https://www.realtor.ca/real-estate/28108606/152-preston-drive-orangeville-orangeville









































