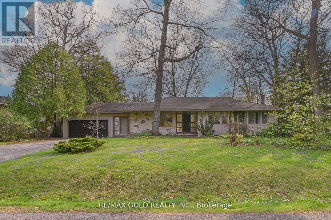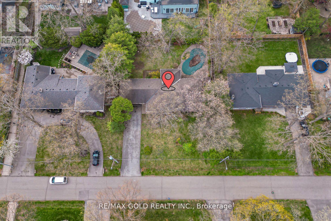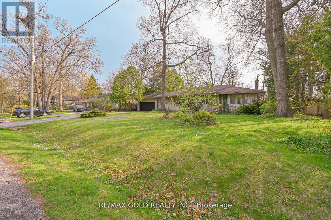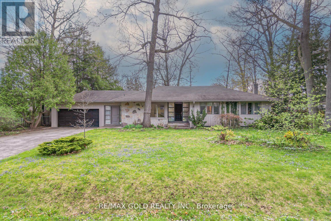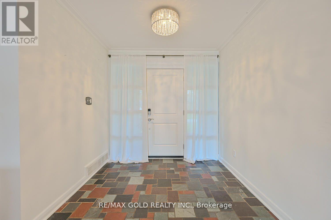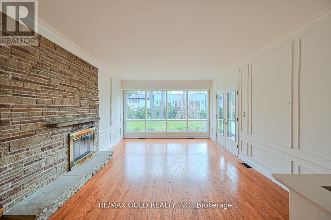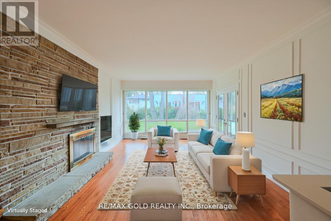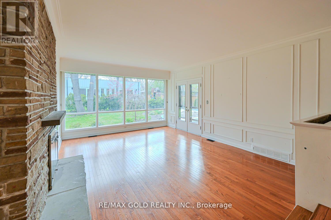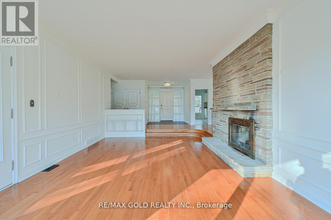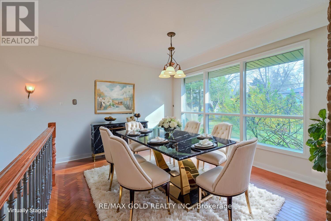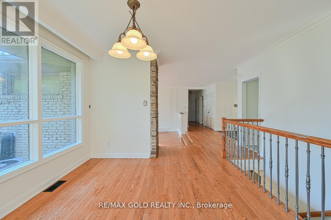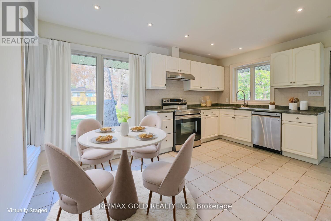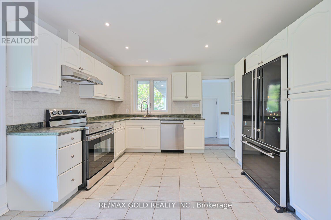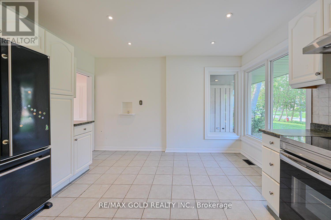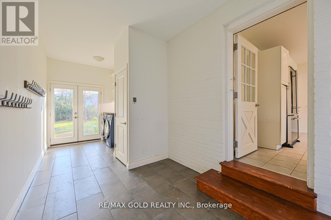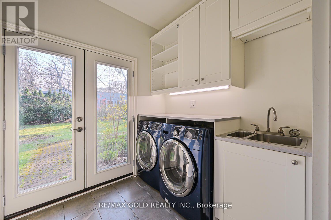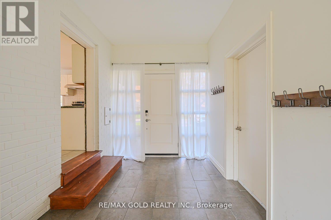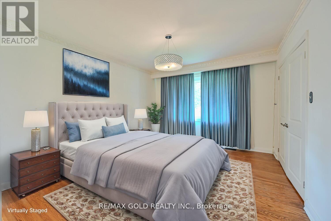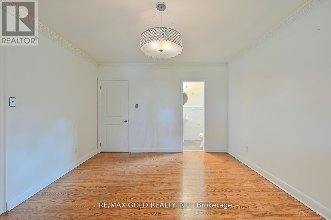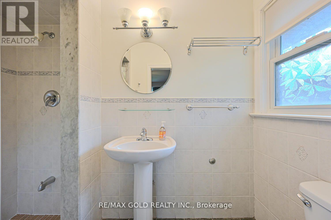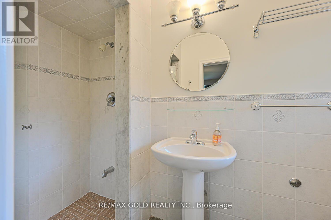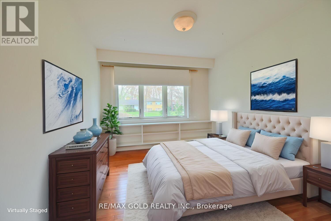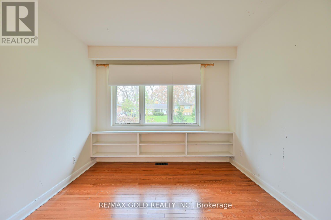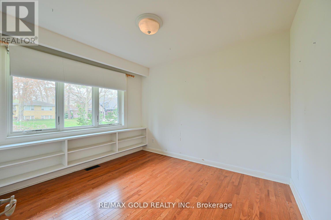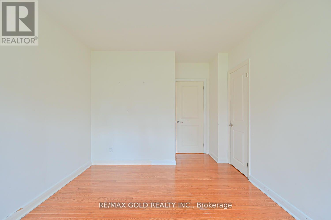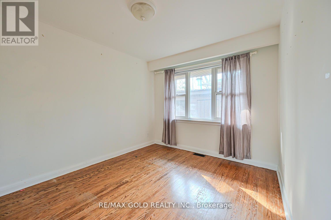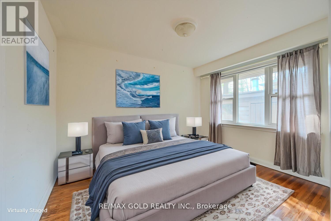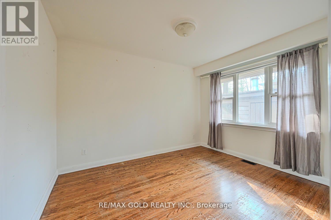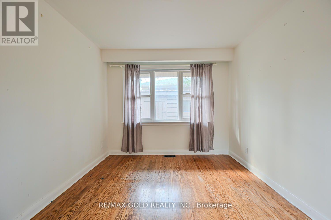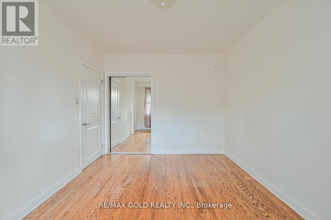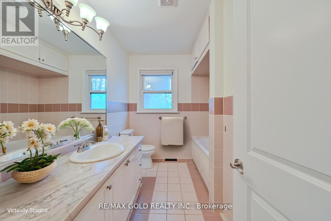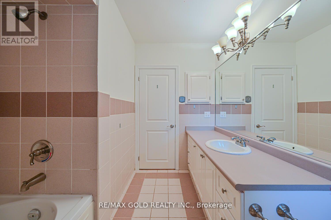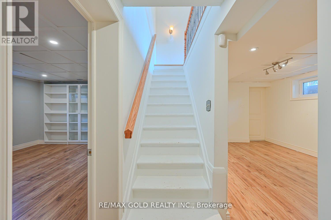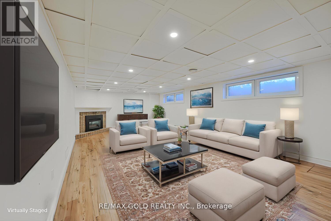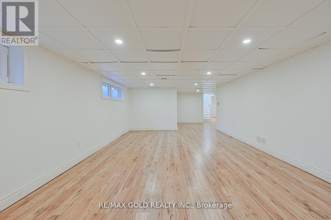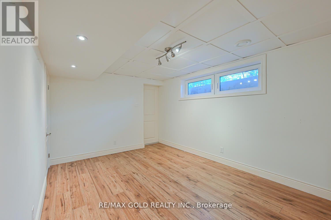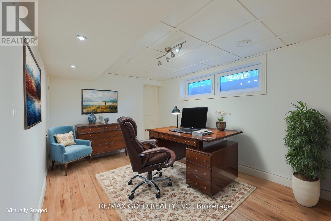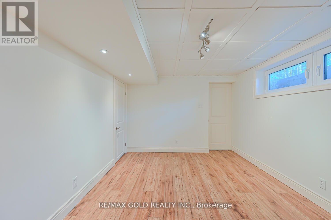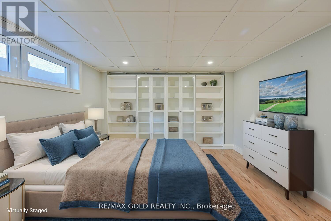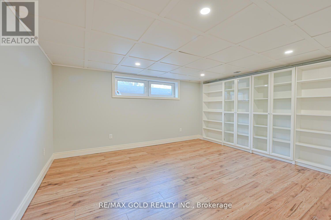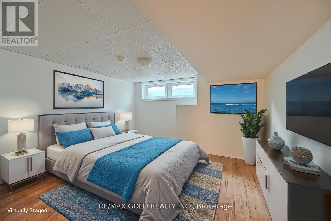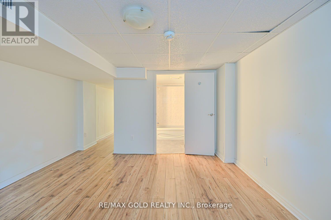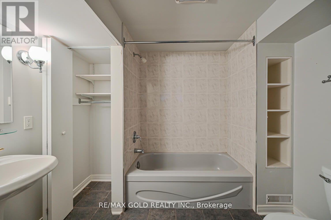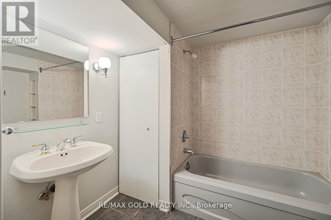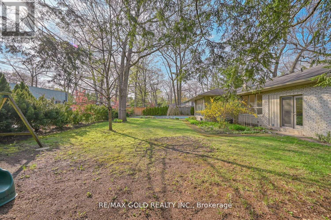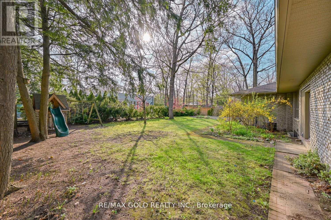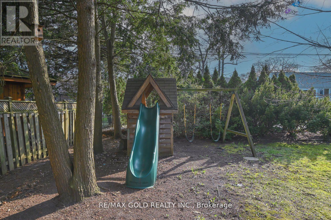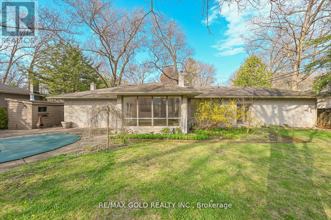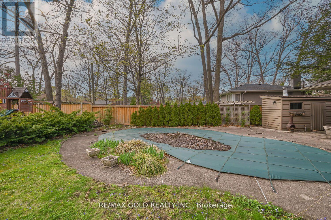5 Bedroom
3 Bathroom
1,500 - 2,000 ft2
Bungalow
Fireplace
Inground Pool
Central Air Conditioning
Forced Air
$2,199,999
An exceptional opportunity to own a stunning bungalow situated on an impressive 100-foot wide lot, located on a quiet and highly sought-after street in one of Mississauga's premier neighborhoods. This property features a private backyard oasis with an in-ground pool, offering exceptional privacy and tranquility. Boasting over 3,000 square feet of living space and a spacious open-concept layout, including a grand sunken family room, this home offers endless potential. Whether you move in, renovate, or build your dream home, this is a golden opportunity not to be missed. (id:50976)
Property Details
|
MLS® Number
|
W12232694 |
|
Property Type
|
Single Family |
|
Community Name
|
Lorne Park |
|
Amenities Near By
|
Park, Public Transit, Schools |
|
Parking Space Total
|
8 |
|
Pool Type
|
Inground Pool |
|
Structure
|
Shed |
Building
|
Bathroom Total
|
3 |
|
Bedrooms Above Ground
|
3 |
|
Bedrooms Below Ground
|
2 |
|
Bedrooms Total
|
5 |
|
Appliances
|
All, Window Coverings |
|
Architectural Style
|
Bungalow |
|
Basement Development
|
Finished |
|
Basement Type
|
N/a (finished) |
|
Construction Style Attachment
|
Detached |
|
Cooling Type
|
Central Air Conditioning |
|
Exterior Finish
|
Brick |
|
Fireplace Present
|
Yes |
|
Flooring Type
|
Laminate, Ceramic, Hardwood |
|
Heating Fuel
|
Natural Gas |
|
Heating Type
|
Forced Air |
|
Stories Total
|
1 |
|
Size Interior
|
1,500 - 2,000 Ft2 |
|
Type
|
House |
|
Utility Water
|
Municipal Water |
Parking
Land
|
Acreage
|
No |
|
Land Amenities
|
Park, Public Transit, Schools |
|
Sewer
|
Sanitary Sewer |
|
Size Depth
|
125 Ft |
|
Size Frontage
|
100 Ft |
|
Size Irregular
|
100 X 125 Ft |
|
Size Total Text
|
100 X 125 Ft |
Rooms
| Level |
Type |
Length |
Width |
Dimensions |
|
Lower Level |
Playroom |
4.11 m |
3 m |
4.11 m x 3 m |
|
Lower Level |
Recreational, Games Room |
7.42 m |
4.37 m |
7.42 m x 4.37 m |
|
Lower Level |
Bedroom 4 |
3.84 m |
3.73 m |
3.84 m x 3.73 m |
|
Lower Level |
Office |
4.32 m |
3.66 m |
4.32 m x 3.66 m |
|
Main Level |
Mud Room |
|
|
Measurements not available |
|
Main Level |
Kitchen |
4.65 m |
3.84 m |
4.65 m x 3.84 m |
|
Main Level |
Dining Room |
3.56 m |
3.23 m |
3.56 m x 3.23 m |
|
Main Level |
Living Room |
5.97 m |
4.24 m |
5.97 m x 4.24 m |
|
Main Level |
Primary Bedroom |
4.17 m |
3.66 m |
4.17 m x 3.66 m |
|
Main Level |
Bedroom 2 |
3.71 m |
3.05 m |
3.71 m x 3.05 m |
|
Main Level |
Bedroom 3 |
3.43 m |
3.05 m |
3.43 m x 3.05 m |
https://www.realtor.ca/real-estate/28493663/1534-randor-drive-mississauga-lorne-park-lorne-park



