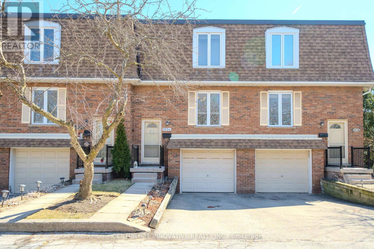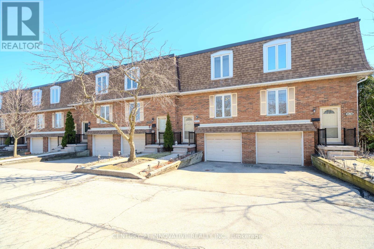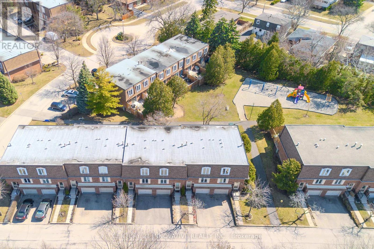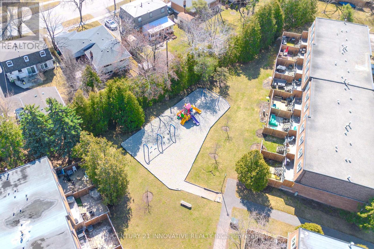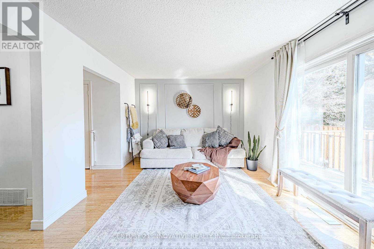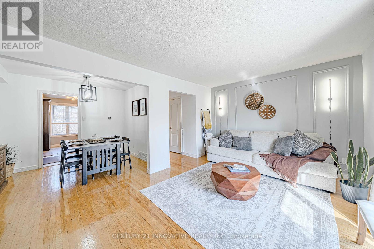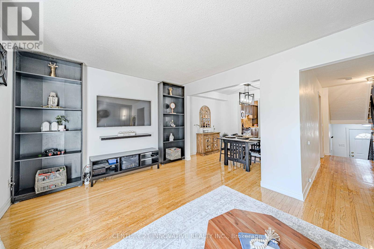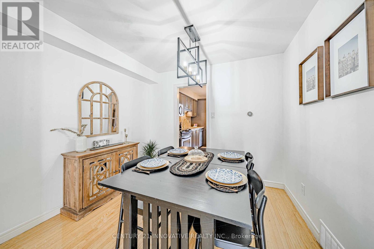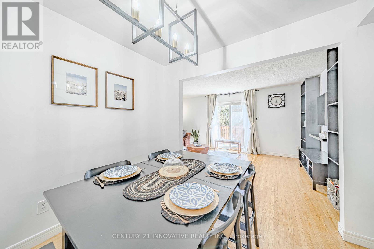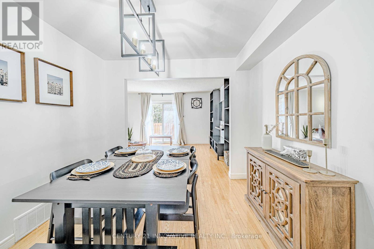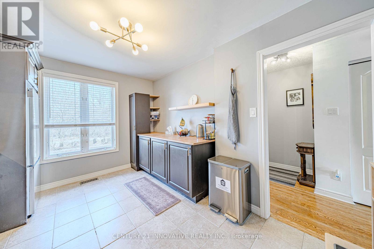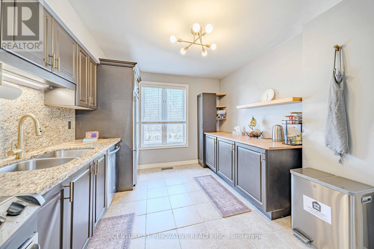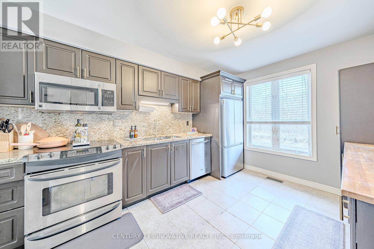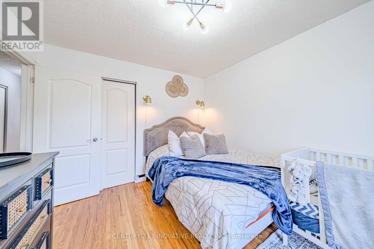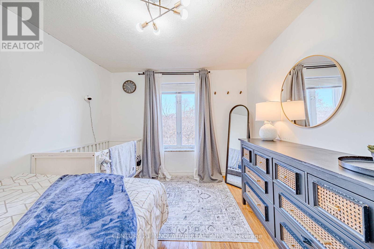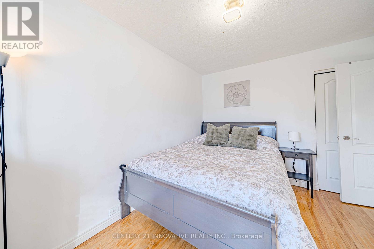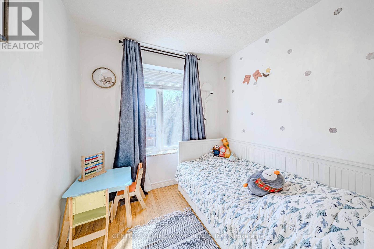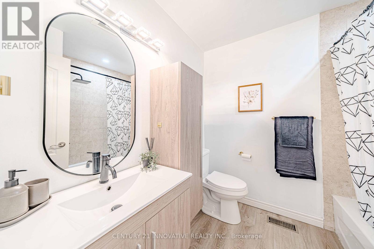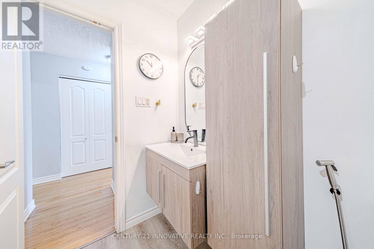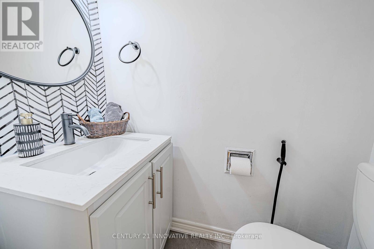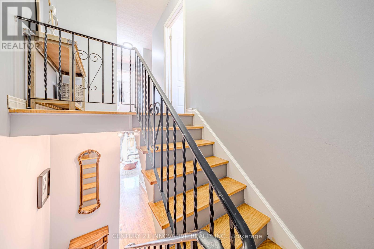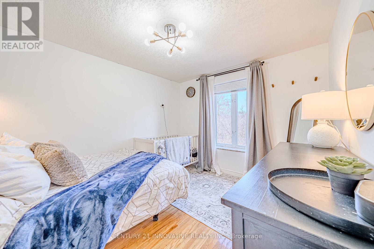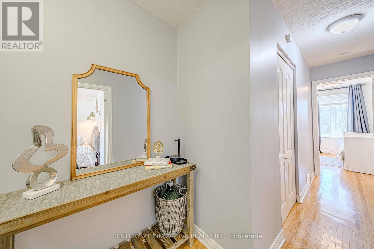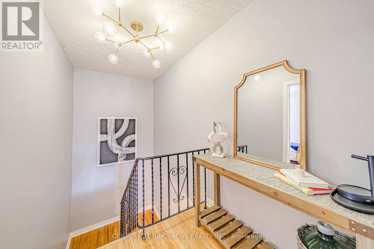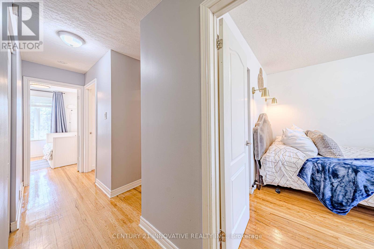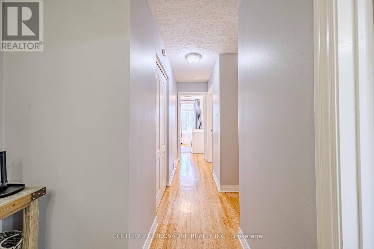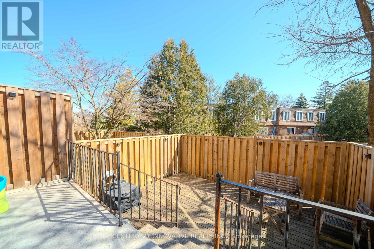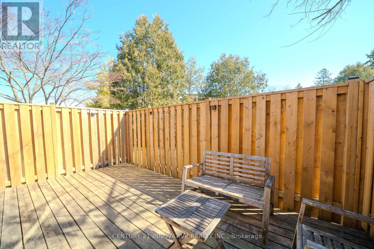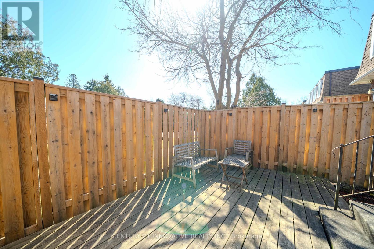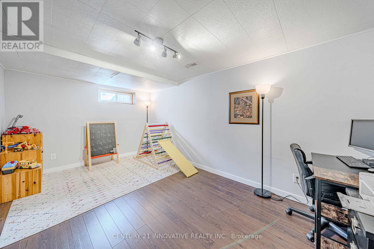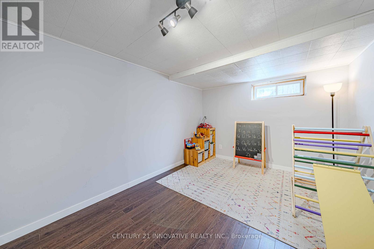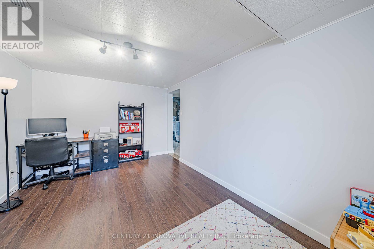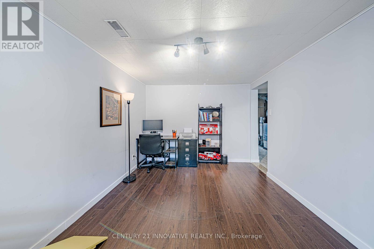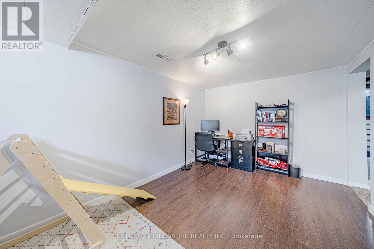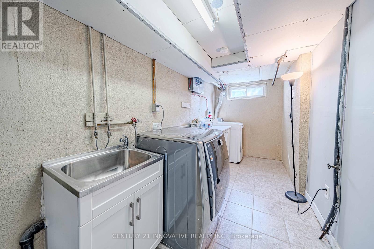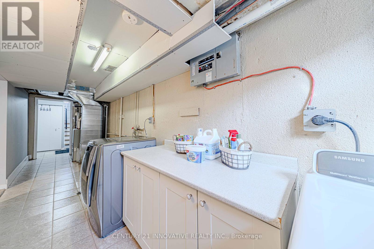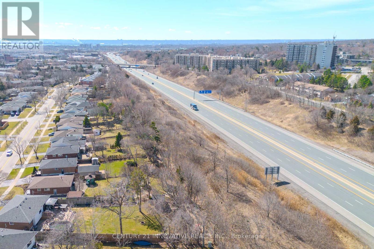3 Bedroom
2 Bathroom
1,200 - 1,399 ft2
Central Air Conditioning
Forced Air
$759,800Maintenance, Water
$528.56 Monthly
Immaculate 3-Bedroom Townhouse in the heart of Burlington. Step into this stunning 3-bedroom townhouse which includes upgrades and modern finishes throughout. Ideally located just minutes from highways, schools, and local amenities, this home offers the perfect blend of comfort, style, and convenience.This beautiful home is complimented by a spacious kitchen with contemporary stainless steep appliances. Newer fridge, washer and dryer, replaced in 2024. Brand-new light fixtures and plenty of storage space. Both bathrooms have been tastefully updated with modern fixtures. The spacious living and dining areas provide plenty of room for family gatherings and entertaining. Beanath ground, features basement space with a spacious rec room, which can be utilized as an additional guest bedroom. The property also features a private outdoor area, fully fenced, over looking green space and the park, perfect for relaxing after a busy day. With easy access to everything you need, this home offers the ultimate in location and lifestyle.Don't miss your chance to own this beautiful townhouse in a highly sought-after neighborhood. (id:50976)
Property Details
|
MLS® Number
|
W12049377 |
|
Property Type
|
Single Family |
|
Community Name
|
Mountainside |
|
Community Features
|
Pet Restrictions |
|
Features
|
Carpet Free |
|
Parking Space Total
|
2 |
Building
|
Bathroom Total
|
2 |
|
Bedrooms Above Ground
|
3 |
|
Bedrooms Total
|
3 |
|
Age
|
31 To 50 Years |
|
Appliances
|
Blinds, Dishwasher, Dryer, Microwave, Stove, Washer, Refrigerator |
|
Basement Development
|
Finished |
|
Basement Type
|
N/a (finished) |
|
Cooling Type
|
Central Air Conditioning |
|
Exterior Finish
|
Brick |
|
Flooring Type
|
Hardwood, Ceramic, Laminate, Tile |
|
Half Bath Total
|
1 |
|
Heating Fuel
|
Natural Gas |
|
Heating Type
|
Forced Air |
|
Stories Total
|
2 |
|
Size Interior
|
1,200 - 1,399 Ft2 |
|
Type
|
Row / Townhouse |
Parking
Land
Rooms
| Level |
Type |
Length |
Width |
Dimensions |
|
Second Level |
Primary Bedroom |
3.63 m |
3.1 m |
3.63 m x 3.1 m |
|
Second Level |
Bedroom 2 |
3.99 m |
3.1 m |
3.99 m x 3.1 m |
|
Second Level |
Bedroom 3 |
2.95 m |
2.39 m |
2.95 m x 2.39 m |
|
Second Level |
Bathroom |
2.26 m |
2.03 m |
2.26 m x 2.03 m |
|
Basement |
Recreational, Games Room |
4.72 m |
2.95 m |
4.72 m x 2.95 m |
|
Basement |
Laundry Room |
1.8 m |
2.77 m |
1.8 m x 2.77 m |
|
Main Level |
Living Room |
5.03 m |
3.35 m |
5.03 m x 3.35 m |
|
Main Level |
Kitchen |
3.86 m |
3.07 m |
3.86 m x 3.07 m |
|
Main Level |
Dining Room |
2.9 m |
2.41 m |
2.9 m x 2.41 m |
|
Main Level |
Bathroom |
|
|
Measurements not available |
https://www.realtor.ca/real-estate/28091961/1534-westminster-place-burlington-mountainside-mountainside



