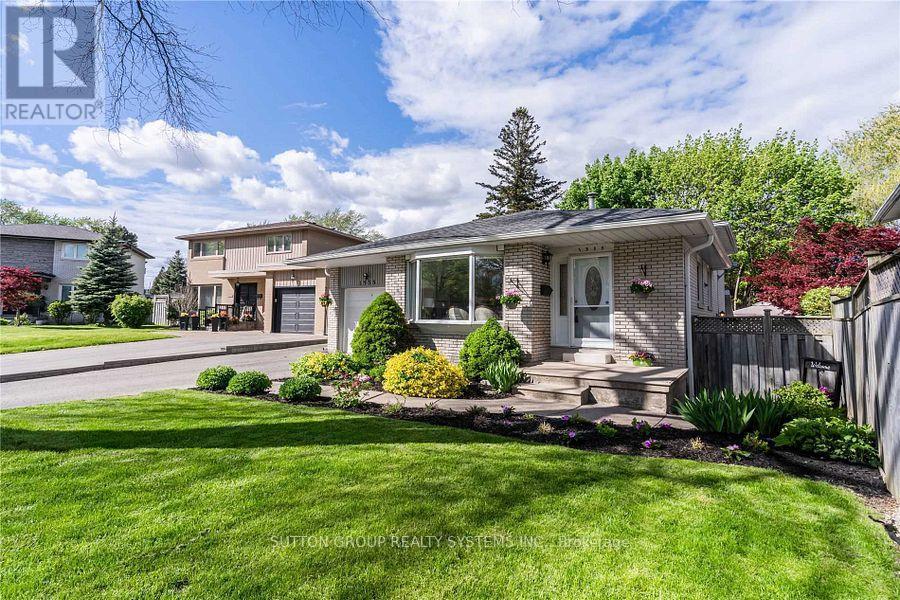4 Bedroom
2 Bathroom
1,100 - 1,500 ft2
Fireplace
Central Air Conditioning
Forced Air
$1,195,000
Charming detached home located in the heart of Clarkson. Located at the end of a child safe court this loverly home has it all. Three spacious bedrooms with an extra large bedroom located on the lower level. This home is perfect for that large or extended family. With a sun filled 3 season sunroom for extra entertaining space, this room is perfect for those long summer or fall nights. With so many pluses to this lovely home, it's definately worth a look!! (id:50976)
Property Details
|
MLS® Number
|
W12396225 |
|
Property Type
|
Single Family |
|
Community Name
|
Clarkson |
|
Equipment Type
|
Water Heater |
|
Features
|
Gazebo |
|
Parking Space Total
|
3 |
|
Rental Equipment Type
|
Water Heater |
|
Structure
|
Shed |
Building
|
Bathroom Total
|
2 |
|
Bedrooms Above Ground
|
3 |
|
Bedrooms Below Ground
|
1 |
|
Bedrooms Total
|
4 |
|
Age
|
51 To 99 Years |
|
Appliances
|
Garage Door Opener, Microwave, Stove, Window Coverings, Refrigerator |
|
Basement Development
|
Finished |
|
Basement Features
|
Separate Entrance |
|
Basement Type
|
N/a (finished) |
|
Construction Style Attachment
|
Detached |
|
Construction Style Split Level
|
Backsplit |
|
Cooling Type
|
Central Air Conditioning |
|
Exterior Finish
|
Brick |
|
Fireplace Present
|
Yes |
|
Flooring Type
|
Hardwood, Laminate, Carpeted, Vinyl |
|
Foundation Type
|
Concrete |
|
Heating Fuel
|
Natural Gas |
|
Heating Type
|
Forced Air |
|
Size Interior
|
1,100 - 1,500 Ft2 |
|
Type
|
House |
|
Utility Water
|
Municipal Water |
Parking
Land
|
Acreage
|
No |
|
Sewer
|
Sanitary Sewer |
|
Size Depth
|
123 Ft |
|
Size Frontage
|
44 Ft |
|
Size Irregular
|
44 X 123 Ft |
|
Size Total Text
|
44 X 123 Ft |
Rooms
| Level |
Type |
Length |
Width |
Dimensions |
|
Lower Level |
Bedroom 4 |
22.51 m |
10.6 m |
22.51 m x 10.6 m |
|
Lower Level |
Laundry Room |
9.91 m |
7.84 m |
9.91 m x 7.84 m |
|
Main Level |
Living Room |
15.16 m |
12.34 m |
15.16 m x 12.34 m |
|
Main Level |
Dining Room |
11.58 m |
8.66 m |
11.58 m x 8.66 m |
|
Main Level |
Kitchen |
19.58 m |
14.5 m |
19.58 m x 14.5 m |
|
Upper Level |
Primary Bedroom |
13.85 m |
9.25 m |
13.85 m x 9.25 m |
|
Upper Level |
Bedroom 2 |
10.83 m |
8.99 m |
10.83 m x 8.99 m |
|
In Between |
Bedroom 3 |
10.83 m |
8.99 m |
10.83 m x 8.99 m |
|
In Between |
Family Room |
16.08 m |
9.91 m |
16.08 m x 9.91 m |
|
In Between |
Sunroom |
21 m |
11 m |
21 m x 11 m |
https://www.realtor.ca/real-estate/28846945/1535-thetford-court-mississauga-clarkson-clarkson

































