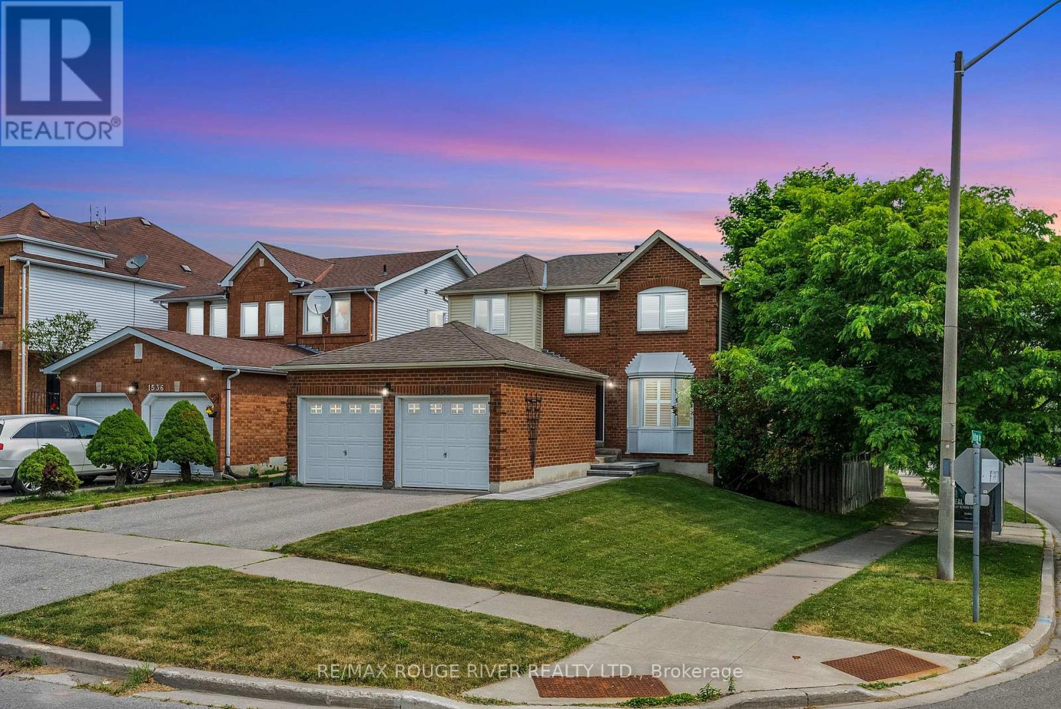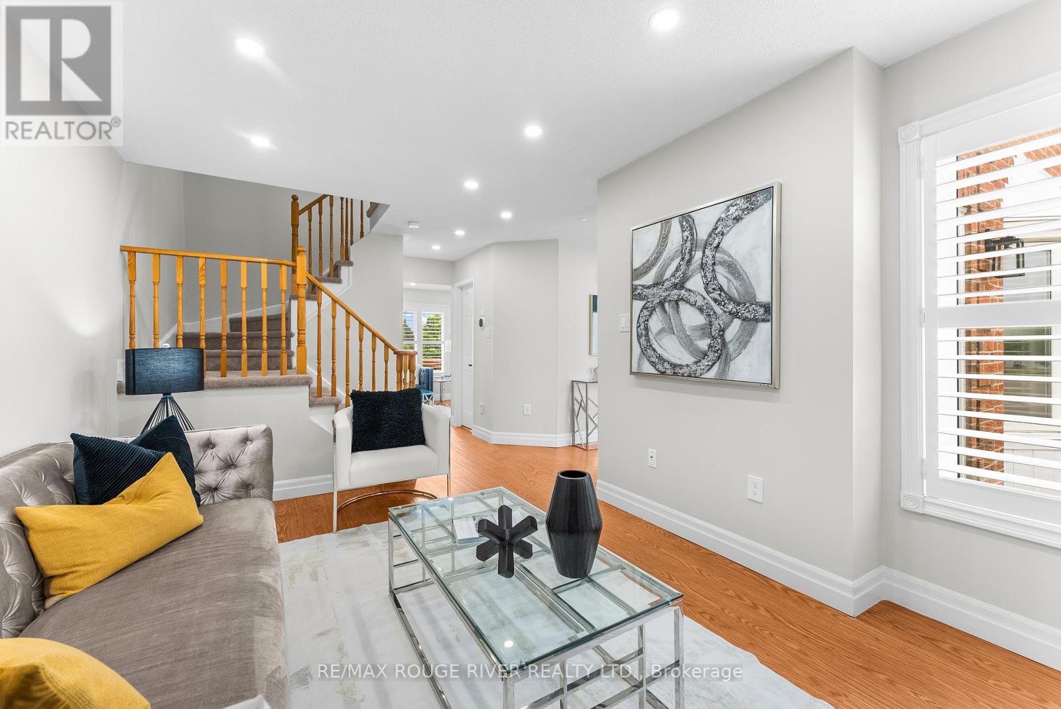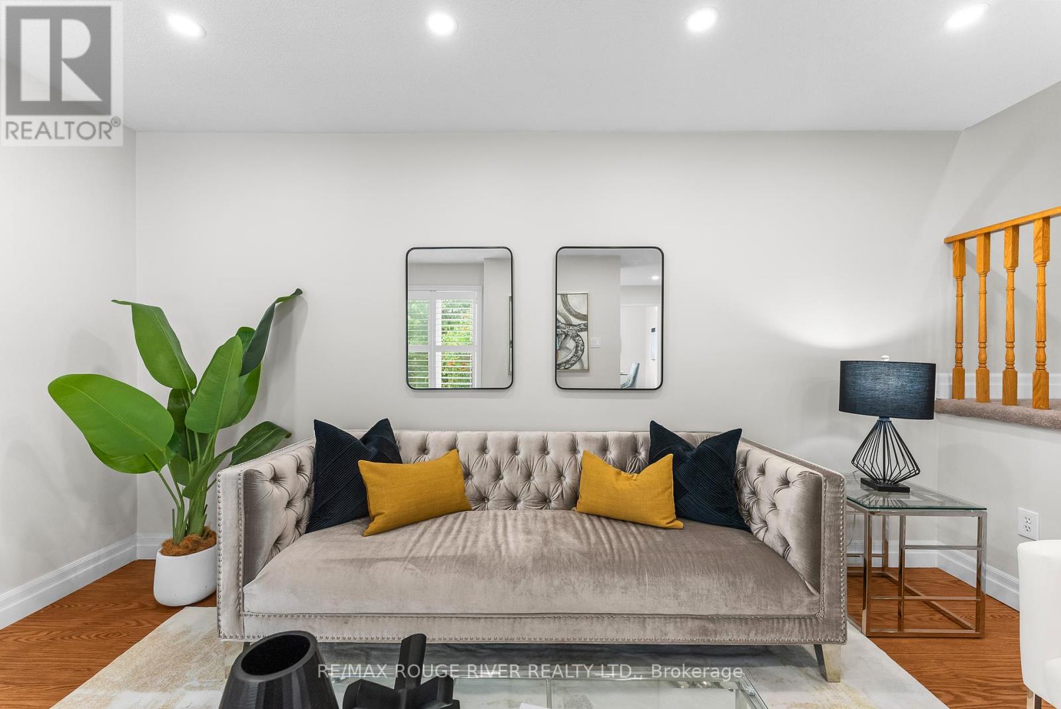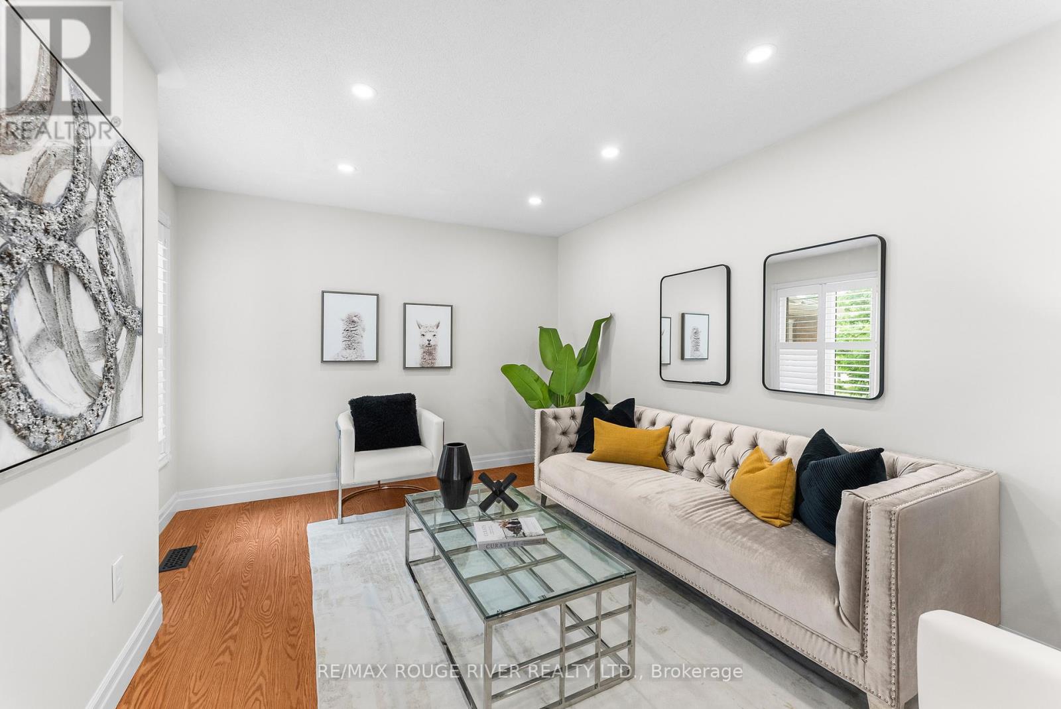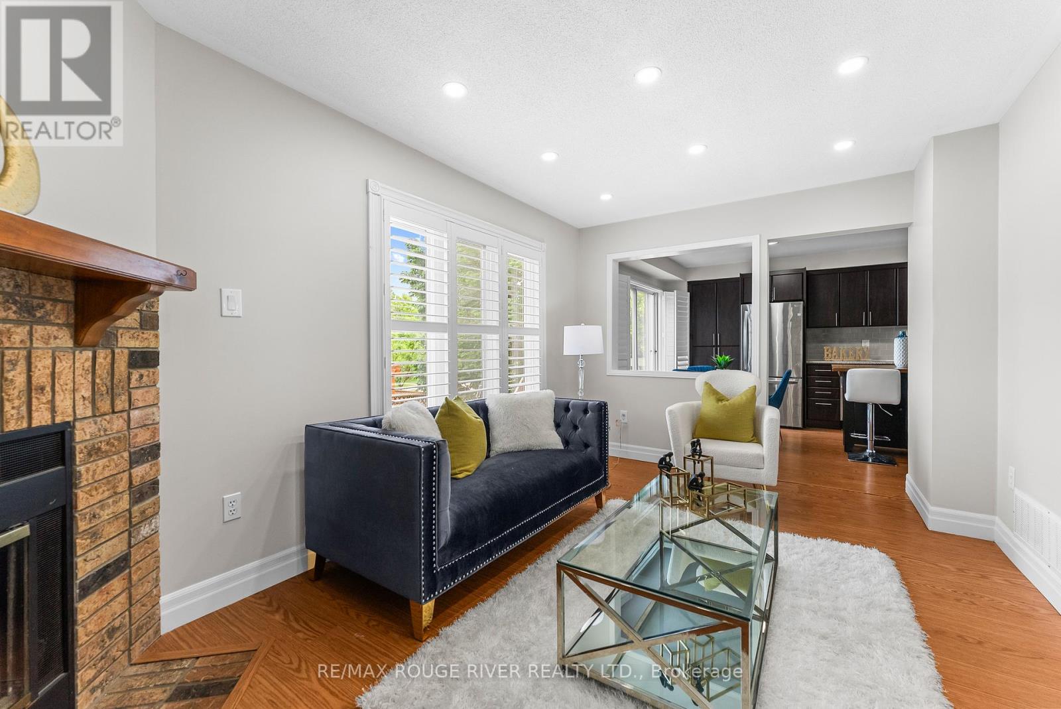3 Bedroom
3 Bathroom
1,500 - 2,000 ft2
Fireplace
Central Air Conditioning
Forced Air
$800,000
Opportunity To Own A DOUBLE Car DETACHED Home In The Beautiful City Of Pickering Is Knocking | Functional Layout and Space for Everyone and Everything | Living Room, Formal Dining Room, PLUS A Family Room Which Features A Gas Fireplace | Kitchen Has Your Stainless Steel Appliances, Custom Backsplash, Extra Pantry Cabinet, Breakfast Island, and Breakfast Area Which Walks Out To Your Yard | Backyard Has Perfect Ratio of Grass and Stone Patio Area, Enjoy Your BBQ While The Children Run Around | Primary Bedroom Features 3Pc Ensuite with Upgraded Glass Shower, Walk-In Closet, and A Sitting Area In Front Of The Window, Which Can Also Be Used As Your Office | Spacious Bedrooms and Large Windows | Corner Home Which Allows Extra Natural Sunlight | Potlights Throughout Main | Updated Light Fixtures and Window Shutters Throughout | Both the Master Ensuite and Spare 4Pc Bathroom Have Been Renovated | Updated Carpet On The Stairs | Newly Painted | Walkway To The Front Has Interlocking | Garage Is Attached, Not Built In, Which Means You Have More Living Space On Your Main Floor For Family | Unfinished Basement with Above Grade Basement Windows | Great Location - Minutes to Parks, Highways, Pickering Golf Course, Recreation Centre, Ravine, Restaurants, and The Shops At Pickering City Centre | Steps To Public Transit | This Home Is Impressive. (id:50976)
Open House
This property has open houses!
Starts at:
2:00 pm
Ends at:
4:00 pm
Starts at:
2:00 pm
Ends at:
4:00 pm
Property Details
|
MLS® Number
|
E12243745 |
|
Property Type
|
Single Family |
|
Community Name
|
Brock Ridge |
|
Amenities Near By
|
Park, Public Transit |
|
Community Features
|
Community Centre |
|
Features
|
Ravine |
|
Parking Space Total
|
4 |
Building
|
Bathroom Total
|
3 |
|
Bedrooms Above Ground
|
3 |
|
Bedrooms Total
|
3 |
|
Appliances
|
Dishwasher, Dryer, Stove, Washer, Window Coverings, Refrigerator |
|
Basement Development
|
Unfinished |
|
Basement Type
|
N/a (unfinished) |
|
Construction Style Attachment
|
Detached |
|
Cooling Type
|
Central Air Conditioning |
|
Exterior Finish
|
Brick |
|
Fireplace Present
|
Yes |
|
Flooring Type
|
Laminate |
|
Half Bath Total
|
1 |
|
Heating Fuel
|
Natural Gas |
|
Heating Type
|
Forced Air |
|
Stories Total
|
2 |
|
Size Interior
|
1,500 - 2,000 Ft2 |
|
Type
|
House |
|
Utility Water
|
Municipal Water |
Parking
Land
|
Acreage
|
No |
|
Fence Type
|
Fenced Yard |
|
Land Amenities
|
Park, Public Transit |
|
Sewer
|
Sanitary Sewer |
|
Size Depth
|
95 Ft ,2 In |
|
Size Frontage
|
36 Ft ,9 In |
|
Size Irregular
|
36.8 X 95.2 Ft |
|
Size Total Text
|
36.8 X 95.2 Ft |
Rooms
| Level |
Type |
Length |
Width |
Dimensions |
|
Second Level |
Primary Bedroom |
6.71 m |
3.96 m |
6.71 m x 3.96 m |
|
Second Level |
Bedroom 2 |
3.35 m |
3.05 m |
3.35 m x 3.05 m |
|
Second Level |
Bedroom 3 |
3.35 m |
2.74 m |
3.35 m x 2.74 m |
|
Main Level |
Living Room |
4.57 m |
3.05 m |
4.57 m x 3.05 m |
|
Main Level |
Dining Room |
3.66 m |
3.05 m |
3.66 m x 3.05 m |
|
Main Level |
Family Room |
4.93 m |
3.05 m |
4.93 m x 3.05 m |
|
Main Level |
Kitchen |
3.66 m |
2.44 m |
3.66 m x 2.44 m |
|
Main Level |
Eating Area |
3.35 m |
2.44 m |
3.35 m x 2.44 m |
https://www.realtor.ca/real-estate/28517594/1538-major-oaks-road-pickering-brock-ridge-brock-ridge



