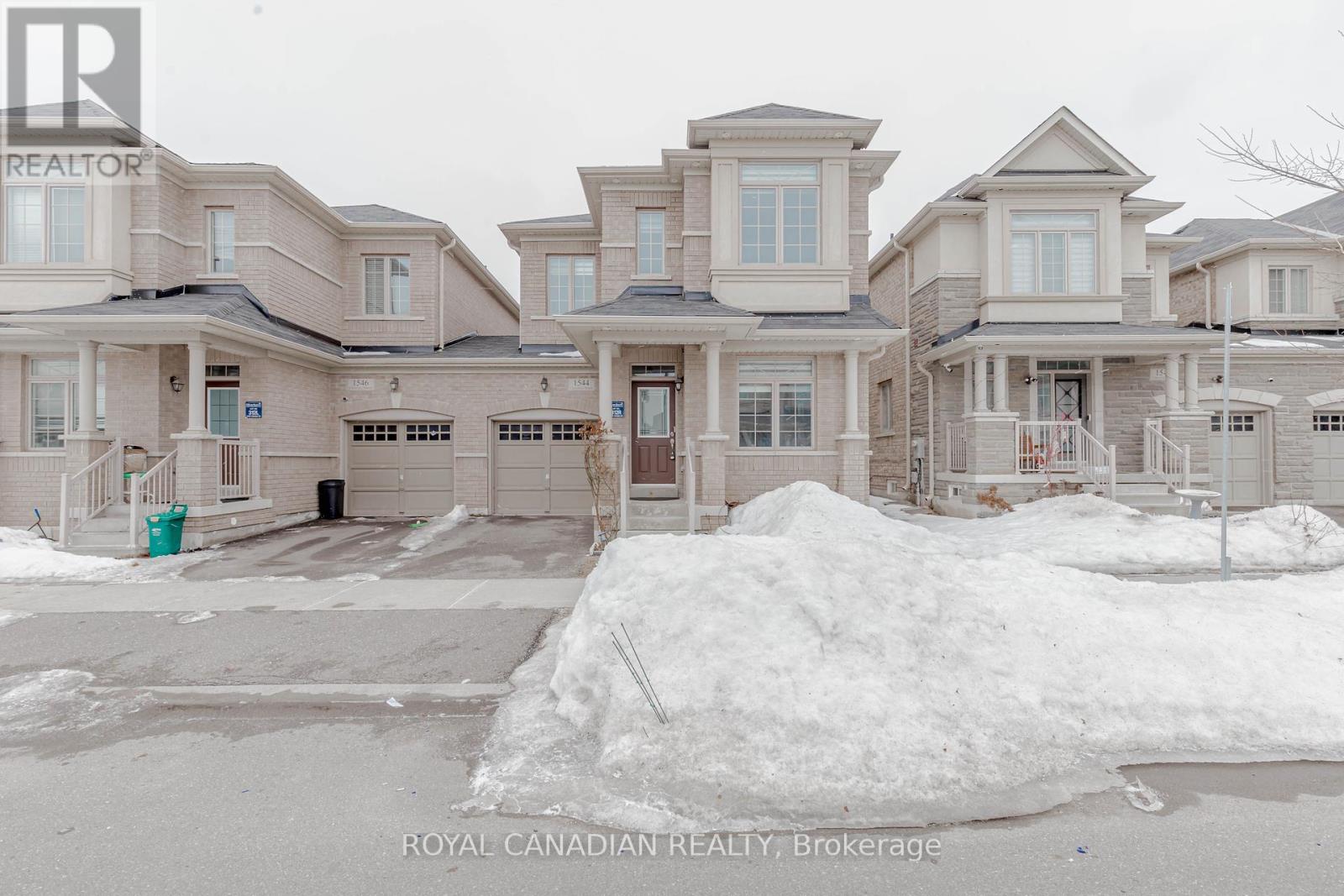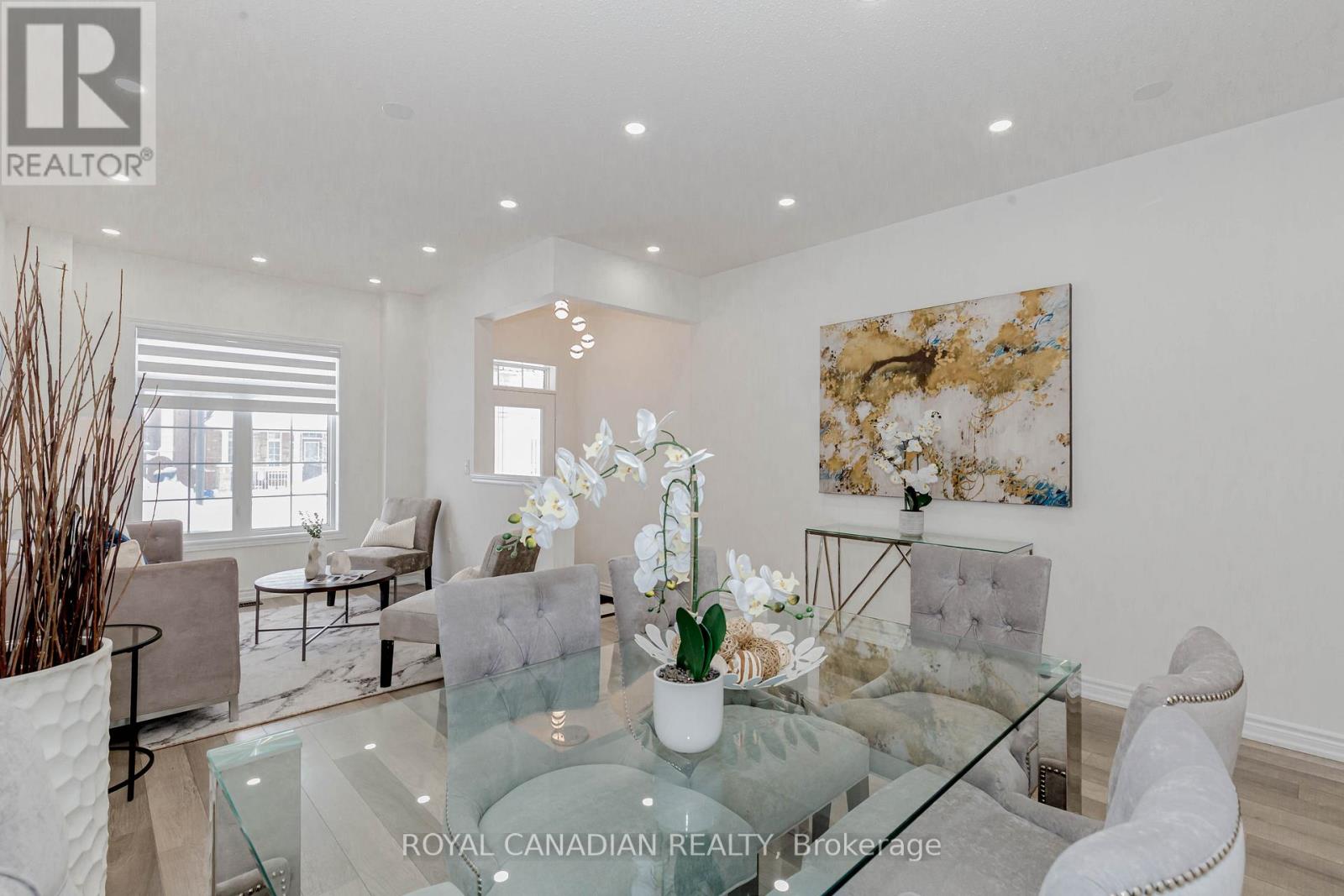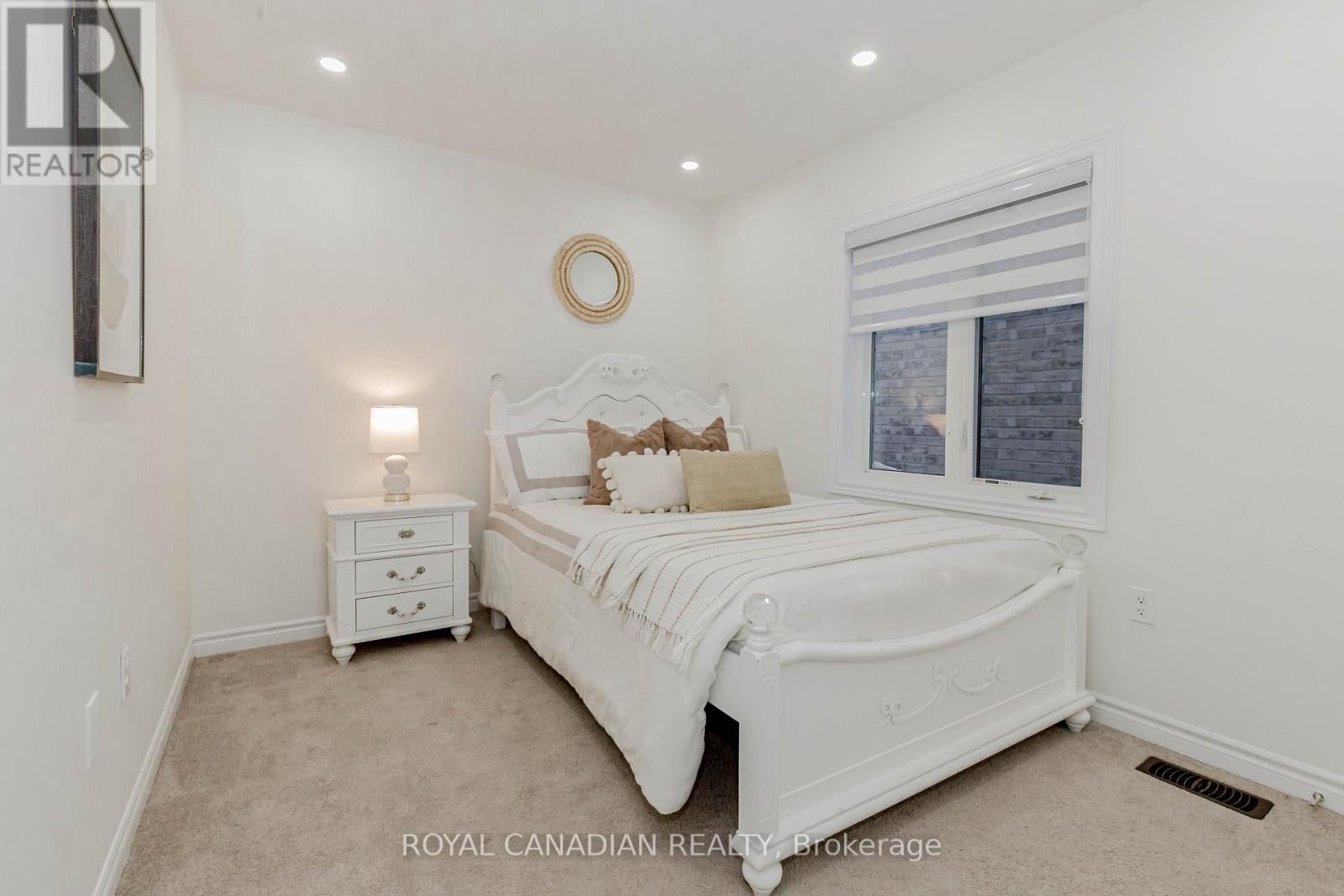4 Bedroom
3 Bathroom
2,000 - 2,500 ft2
Fireplace
Central Air Conditioning
Forced Air
$999,000
Beautiful Fully Upgraded Link Home (just Garage attached) with 2320 sq ft of above grade Living space, featuring 4 bedrooms and 2.5 bathrooms with Separate Living and Family Rooms, Modern Open Concept Chef Kitchen showcases a gas stove, contemporary cabinetry, expansive countertops, and an impressive island ideal for both casual dining and sophisticated entertaining. Spacious living and dining areas offer perfect settings for relaxation and gatherings, while thoughtfully designed bedrooms boast elegant finishes. The primary suite impresses with its luxurious ensuite bathroom and abundant closet space. This exceptional home enjoys a prime location just steps from elementary and high schools, shopping centers, and transit options. (id:50976)
Open House
This property has open houses!
Starts at:
2:00 pm
Ends at:
4:00 pm
Property Details
|
MLS® Number
|
W12045378 |
|
Property Type
|
Single Family |
|
Community Name
|
1032 - FO Ford |
|
Parking Space Total
|
2 |
Building
|
Bathroom Total
|
3 |
|
Bedrooms Above Ground
|
4 |
|
Bedrooms Total
|
4 |
|
Age
|
6 To 15 Years |
|
Appliances
|
Water Softener, Water Heater, Dishwasher, Dryer, Hood Fan, Stove, Washer, Refrigerator |
|
Basement Development
|
Unfinished |
|
Basement Type
|
Full (unfinished) |
|
Construction Style Attachment
|
Semi-detached |
|
Cooling Type
|
Central Air Conditioning |
|
Exterior Finish
|
Brick |
|
Fireplace Present
|
Yes |
|
Foundation Type
|
Concrete |
|
Half Bath Total
|
1 |
|
Heating Fuel
|
Natural Gas |
|
Heating Type
|
Forced Air |
|
Stories Total
|
2 |
|
Size Interior
|
2,000 - 2,500 Ft2 |
|
Type
|
House |
|
Utility Water
|
Municipal Water |
Parking
Land
|
Acreage
|
No |
|
Sewer
|
Sanitary Sewer |
|
Size Depth
|
90 Ft ,2 In |
|
Size Frontage
|
30 Ft |
|
Size Irregular
|
30 X 90.2 Ft |
|
Size Total Text
|
30 X 90.2 Ft |
Rooms
| Level |
Type |
Length |
Width |
Dimensions |
|
Second Level |
Primary Bedroom |
3.53 m |
5.21 m |
3.53 m x 5.21 m |
|
Second Level |
Bedroom 2 |
2.47 m |
4.05 m |
2.47 m x 4.05 m |
|
Second Level |
Bedroom 3 |
4 m |
4.2 m |
4 m x 4.2 m |
|
Second Level |
Bedroom 4 |
2.77 m |
2.77 m |
2.77 m x 2.77 m |
|
Second Level |
Laundry Room |
2.1 m |
2.35 m |
2.1 m x 2.35 m |
|
Main Level |
Eating Area |
2.78 m |
3.35 m |
2.78 m x 3.35 m |
|
Main Level |
Kitchen |
3.93 m |
4.39 m |
3.93 m x 4.39 m |
|
Main Level |
Dining Room |
4.15 m |
3.47 m |
4.15 m x 3.47 m |
|
Main Level |
Family Room |
3.56 m |
5.45 m |
3.56 m x 5.45 m |
|
Main Level |
Living Room |
4.15 m |
3.38 m |
4.15 m x 3.38 m |
Utilities
https://www.realtor.ca/real-estate/28082587/1544-chretien-street-milton-1032-fo-ford-1032-fo-ford






















































