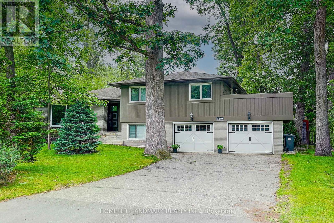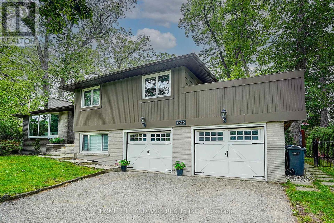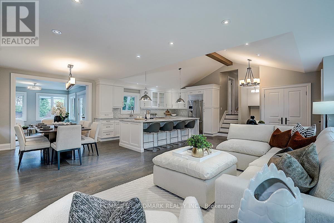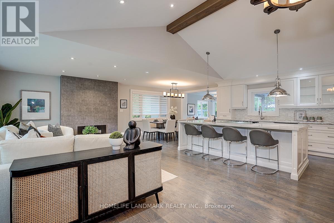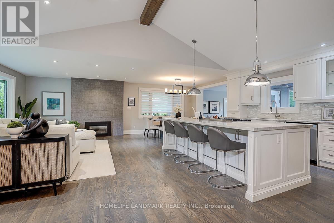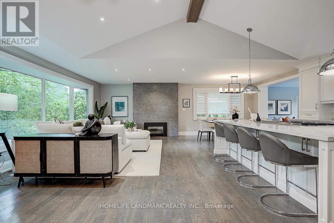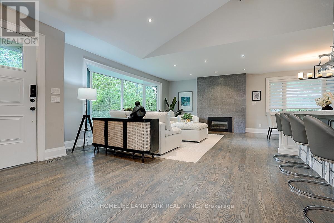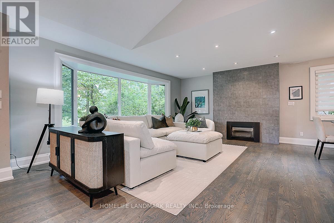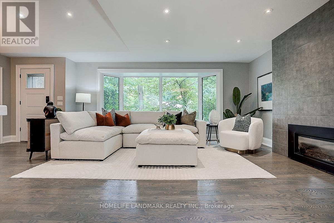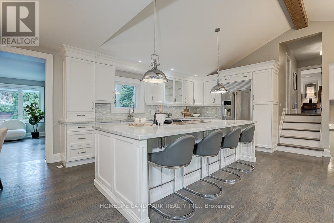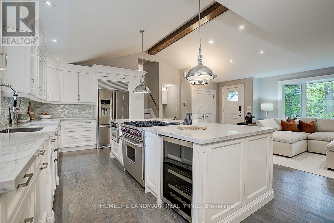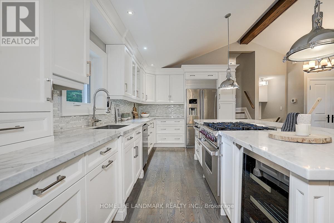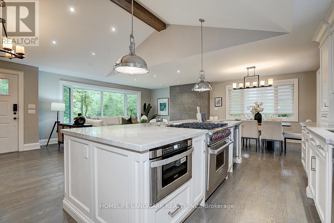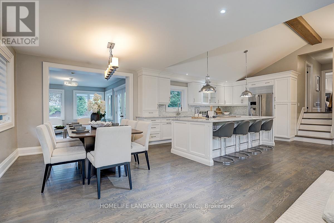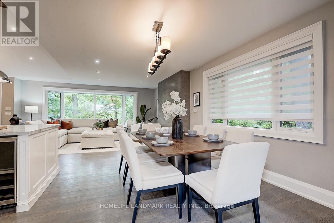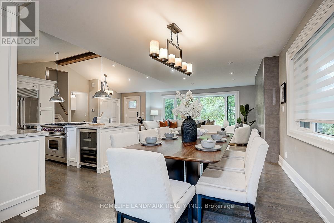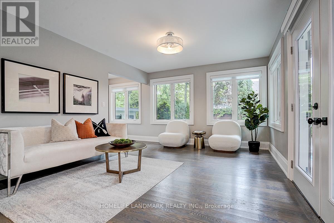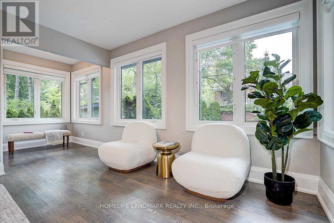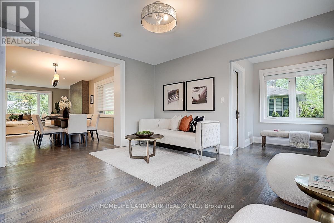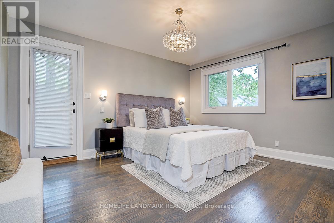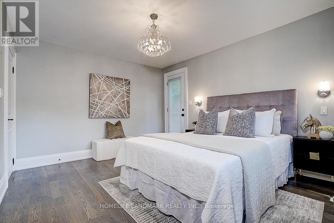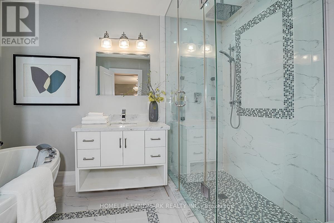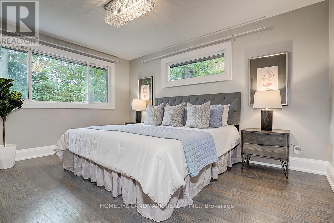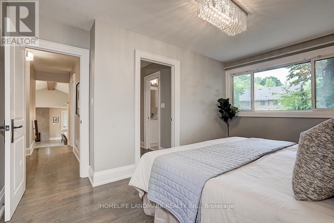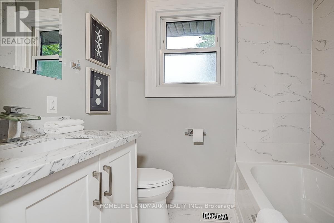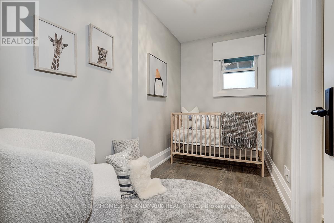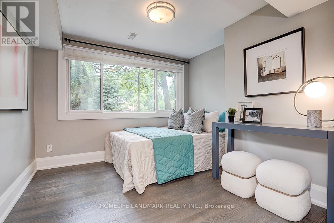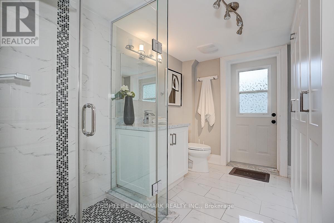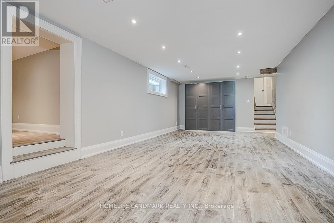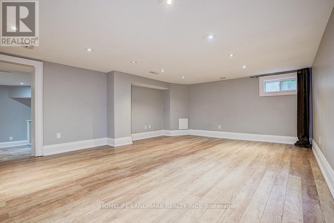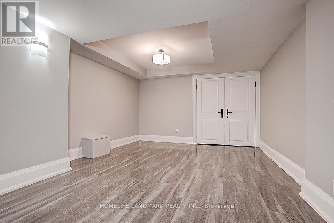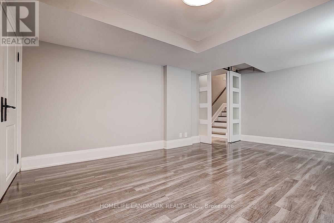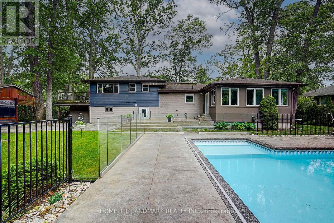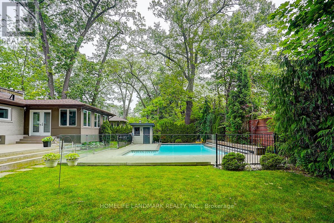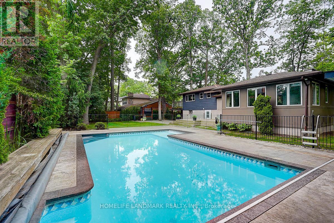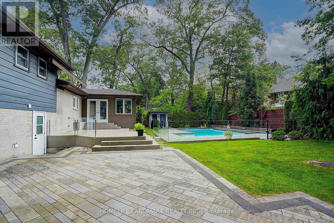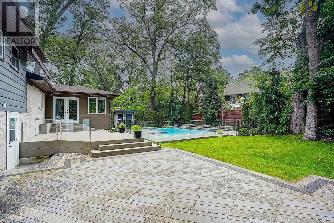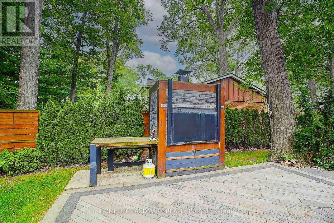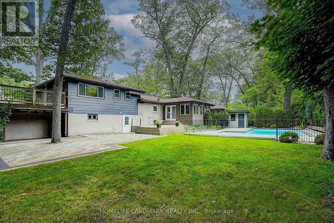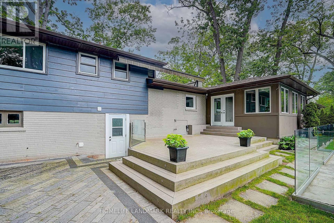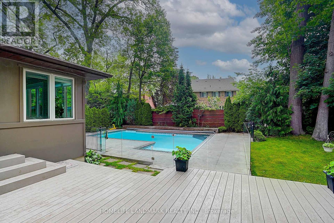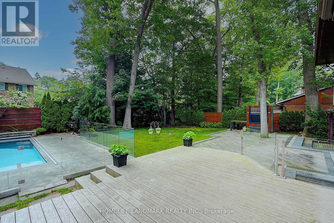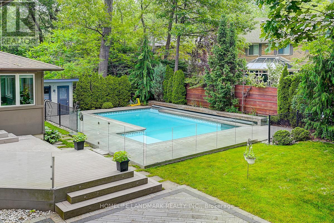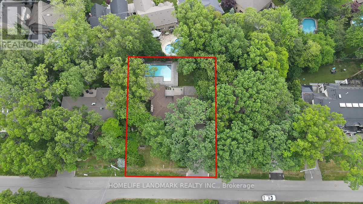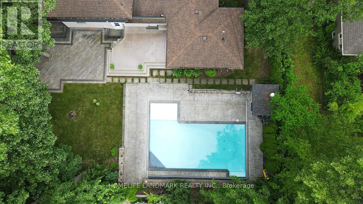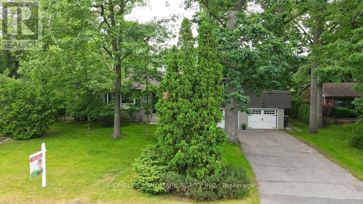4 Bedroom
4 Bathroom
2,000 - 2,500 ft2
Fireplace
Inground Pool
Central Air Conditioning
Forced Air
$2,699,000
Welcome to 1549 Elite Road in prestigious Lorne Park, Mississauga, forested 100-foot lot offering both privacy and elegance. This completely renovated home features a modern open-concept design with soaring vaulted ceilings and seamless walkouts to a stunning 1,284 sq.ft. two-level wraparound deck, stunning inground pool surrounded by sleek and frameless glass fence offers both child safety and unobstructed views, ideal for entertaining or relaxing in style. The interior boasts exquisite finishes throughout, including newer flooring, and a chef-inspired kitchen equipped with a stainless steel Wolf 6-burner gas stove, built-in microwave, dishwasher, beverage fridge, and luxurious marble countertops. Ideal for the most discerning buyer. Enjoy the convenience of being steps from Whiteoaks Park, the local library, and top-rated Lorne Park Secondary School. Complete with a beautifully landscaped yard, this property is truly one of a kind. (id:50976)
Property Details
|
MLS® Number
|
W12238286 |
|
Property Type
|
Single Family |
|
Community Name
|
Lorne Park |
|
Amenities Near By
|
Park, Place Of Worship, Public Transit, Schools |
|
Features
|
Wooded Area |
|
Parking Space Total
|
8 |
|
Pool Type
|
Inground Pool |
Building
|
Bathroom Total
|
4 |
|
Bedrooms Above Ground
|
4 |
|
Bedrooms Total
|
4 |
|
Age
|
51 To 99 Years |
|
Appliances
|
Dishwasher, Dryer, Garage Door Opener, Microwave, Stove, Washer, Wine Fridge, Refrigerator |
|
Basement Development
|
Finished |
|
Basement Type
|
N/a (finished) |
|
Construction Style Attachment
|
Detached |
|
Construction Style Split Level
|
Sidesplit |
|
Cooling Type
|
Central Air Conditioning |
|
Exterior Finish
|
Brick |
|
Fireplace Present
|
Yes |
|
Flooring Type
|
Laminate, Hardwood |
|
Foundation Type
|
Concrete |
|
Half Bath Total
|
1 |
|
Heating Fuel
|
Natural Gas |
|
Heating Type
|
Forced Air |
|
Size Interior
|
2,000 - 2,500 Ft2 |
|
Type
|
House |
|
Utility Water
|
Municipal Water |
Parking
Land
|
Acreage
|
No |
|
Land Amenities
|
Park, Place Of Worship, Public Transit, Schools |
|
Sewer
|
Sanitary Sewer |
|
Size Depth
|
129 Ft |
|
Size Frontage
|
100 Ft |
|
Size Irregular
|
100 X 129 Ft |
|
Size Total Text
|
100 X 129 Ft |
Rooms
| Level |
Type |
Length |
Width |
Dimensions |
|
Basement |
Recreational, Games Room |
8 m |
3.66 m |
8 m x 3.66 m |
|
Basement |
Bedroom |
5 m |
3.48 m |
5 m x 3.48 m |
|
Basement |
Great Room |
5.49 m |
4.09 m |
5.49 m x 4.09 m |
|
Lower Level |
Bedroom 4 |
2.97 m |
2.97 m |
2.97 m x 2.97 m |
|
Lower Level |
Laundry Room |
2.97 m |
2.97 m |
2.97 m x 2.97 m |
|
Main Level |
Living Room |
7.49 m |
4.57 m |
7.49 m x 4.57 m |
|
Main Level |
Dining Room |
3.28 m |
2.97 m |
3.28 m x 2.97 m |
|
Main Level |
Kitchen |
4.88 m |
2.97 m |
4.88 m x 2.97 m |
|
Main Level |
Family Room |
5.74 m |
4.34 m |
5.74 m x 4.34 m |
|
Upper Level |
Primary Bedroom |
4.11 m |
3.45 m |
4.11 m x 3.45 m |
|
Upper Level |
Bedroom 2 |
4.34 m |
3.1 m |
4.34 m x 3.1 m |
|
Upper Level |
Bedroom 3 |
3.2 m |
1.75 m |
3.2 m x 1.75 m |
https://www.realtor.ca/real-estate/28505703/1549-elite-road-mississauga-lorne-park-lorne-park



