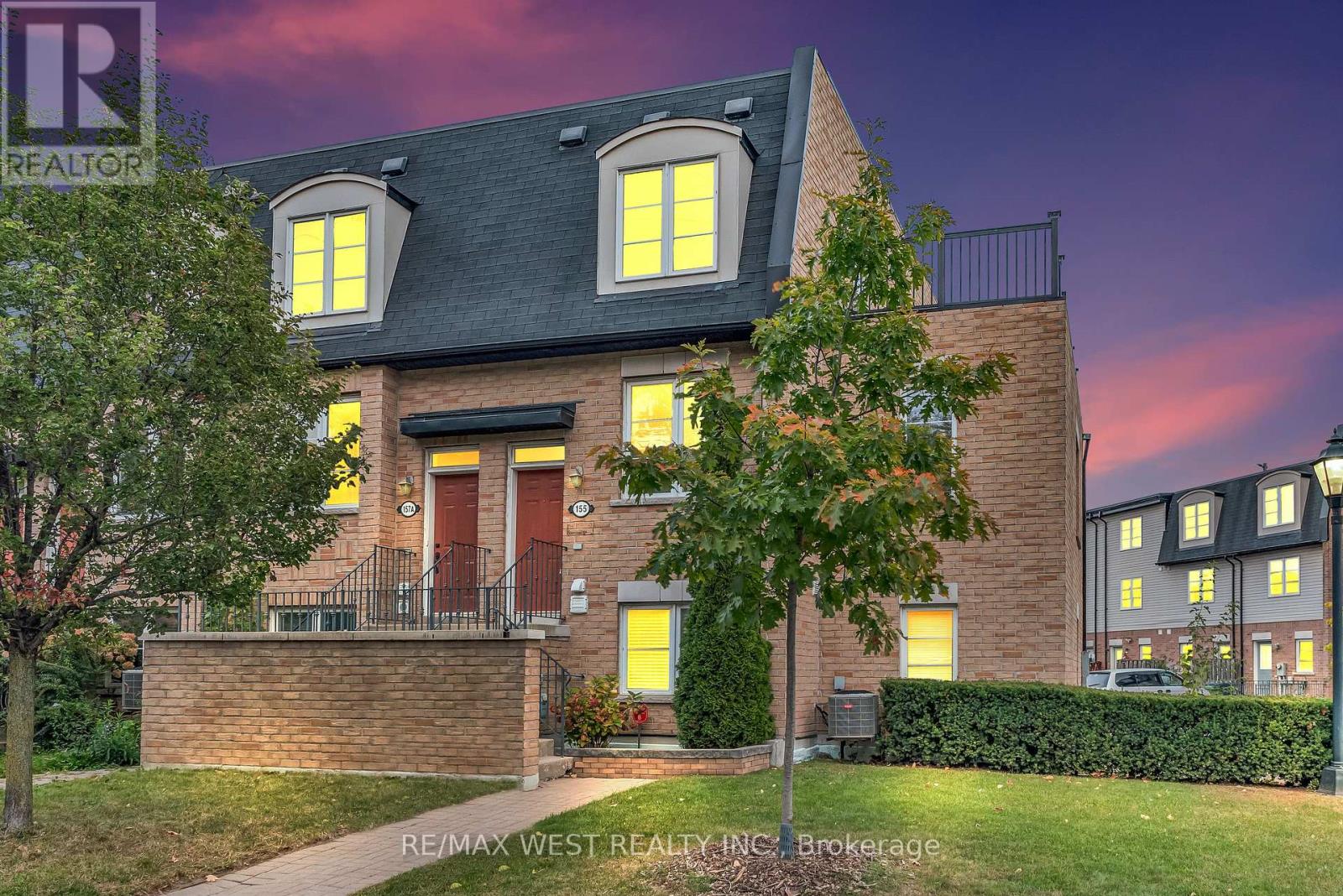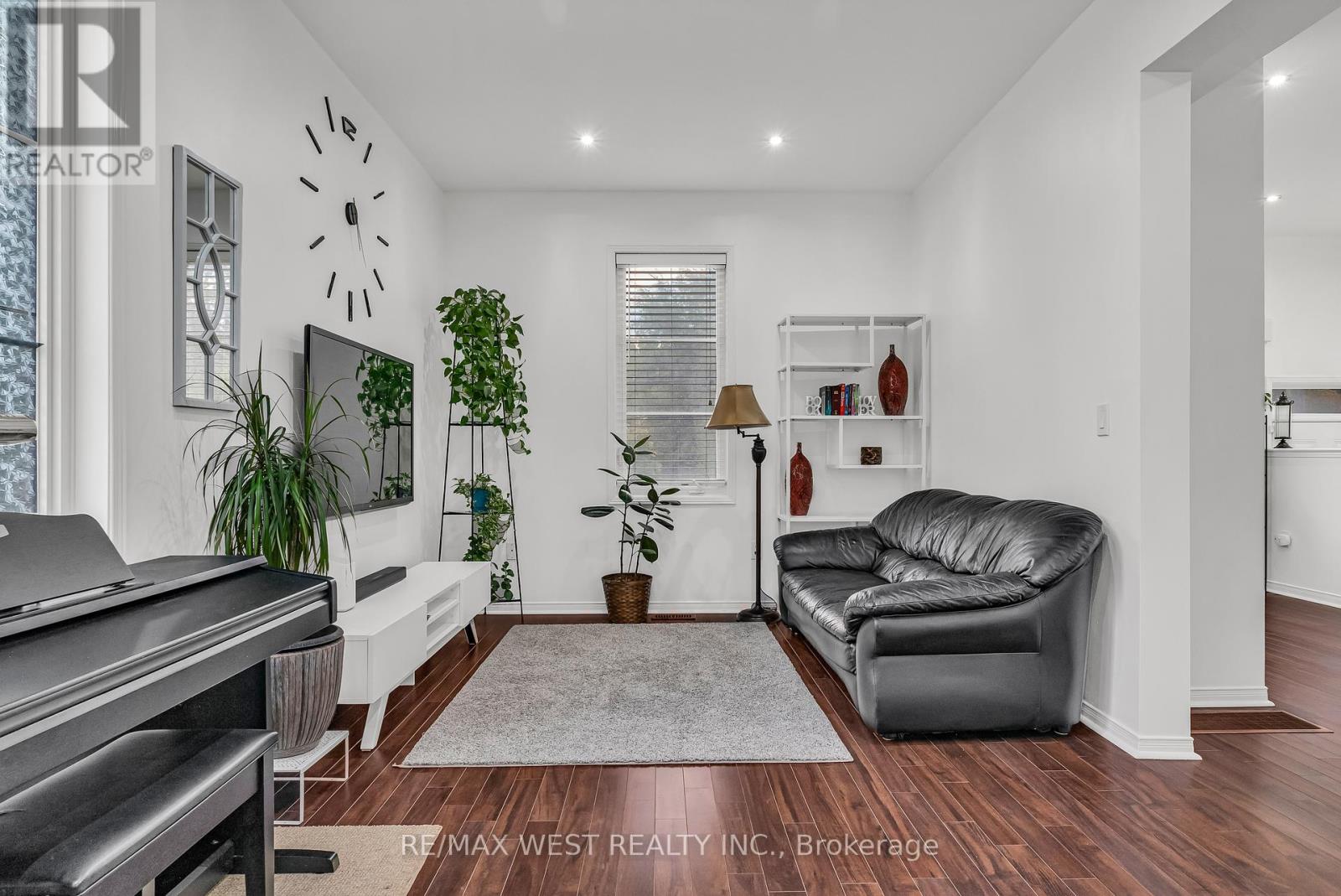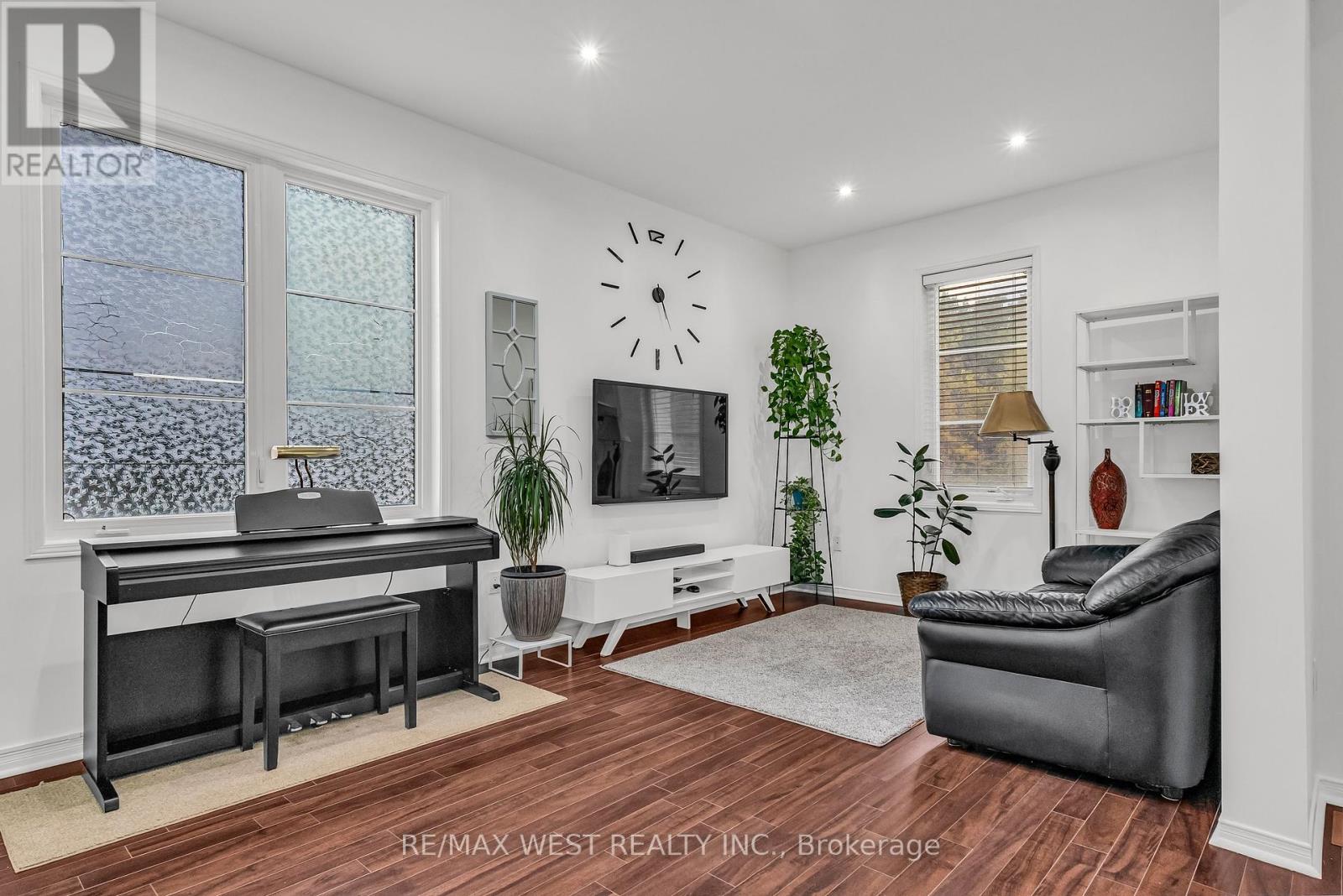3 Bedroom
2 Bathroom
Central Air Conditioning
Forced Air
$699,000
Welcome to this exceptional end-unit townhouse boasts of a rare double car garage and two expansive balconies where you and your loved- ones can enjoy the fall get-togethers. It features 9-foot ceilings, numerous kitchen cabinets, a central island with undermount sink and granite countertops, an Italian backsplash, and a gas stove complemented by a stainless steel hood, refrigerator, and dishwasher. Additional highlights comprise of a full oak staircase, 36pot lights, generously sized bedrooms, and upstairs washroom with granite countertops. It been freshly painted and very well-presented that you won't be disappointed seeing this amazing home. The chef in the family will enjoy the stainless steel appliances and under-cabinet lighting in the kitchen. Don't miss this opportunity! **** EXTRAS **** All Elfs, all window coverings, fridge, stove, dishwasher, washer & dryer. (id:50976)
Property Details
|
MLS® Number
|
E9512267 |
|
Property Type
|
Single Family |
|
Community Name
|
West Hill |
|
Amenities Near By
|
Place Of Worship, Public Transit, Schools |
|
Community Features
|
Community Centre, School Bus |
|
Features
|
Carpet Free |
|
Parking Space Total
|
4 |
|
Structure
|
Deck |
Building
|
Bathroom Total
|
2 |
|
Bedrooms Above Ground
|
3 |
|
Bedrooms Total
|
3 |
|
Construction Style Attachment
|
Attached |
|
Cooling Type
|
Central Air Conditioning |
|
Exterior Finish
|
Brick |
|
Flooring Type
|
Hardwood, Laminate |
|
Foundation Type
|
Concrete |
|
Heating Fuel
|
Natural Gas |
|
Heating Type
|
Forced Air |
|
Stories Total
|
3 |
|
Type
|
Row / Townhouse |
|
Utility Water
|
Municipal Water |
Parking
Land
|
Acreage
|
No |
|
Land Amenities
|
Place Of Worship, Public Transit, Schools |
|
Sewer
|
Sanitary Sewer |
|
Size Depth
|
66 Ft ,11 In |
|
Size Frontage
|
24 Ft ,10 In |
|
Size Irregular
|
24.9 X 66.93 Ft |
|
Size Total Text
|
24.9 X 66.93 Ft |
Rooms
| Level |
Type |
Length |
Width |
Dimensions |
|
Second Level |
Kitchen |
3.95 m |
4.76 m |
3.95 m x 4.76 m |
|
Second Level |
Dining Room |
3.95 m |
7.24 m |
3.95 m x 7.24 m |
|
Second Level |
Living Room |
2.94 m |
6.22 m |
2.94 m x 6.22 m |
|
Second Level |
Den |
1.83 m |
3.01 m |
1.83 m x 3.01 m |
|
Third Level |
Primary Bedroom |
3.76 m |
4.31 m |
3.76 m x 4.31 m |
|
Third Level |
Bedroom |
3.9 m |
3.26 m |
3.9 m x 3.26 m |
|
Ground Level |
Bedroom |
4.01 m |
3.14 m |
4.01 m x 3.14 m |
Utilities
|
Cable
|
Available |
|
Sewer
|
Installed |
https://www.realtor.ca/real-estate/27584596/155-galloway-road-toronto-west-hill-west-hill






























