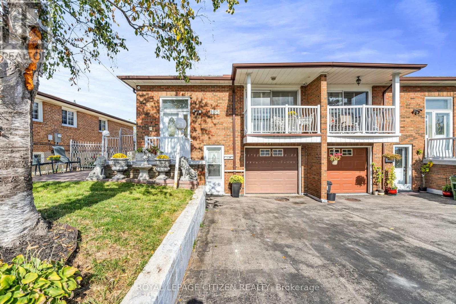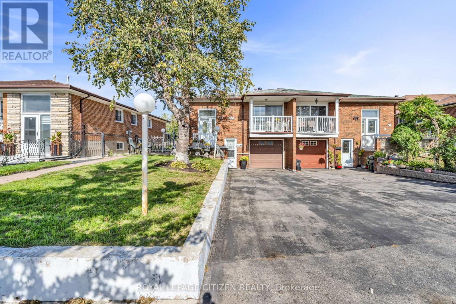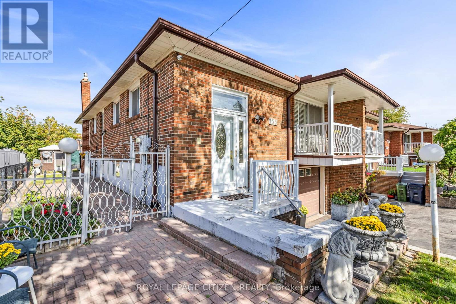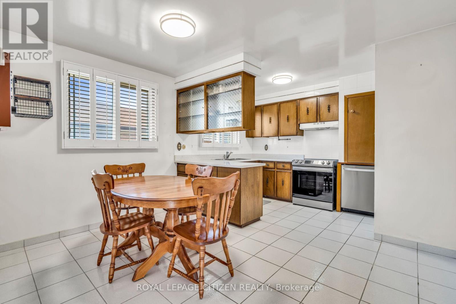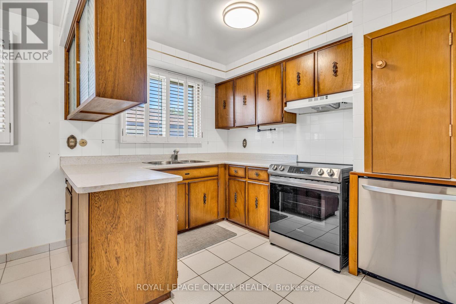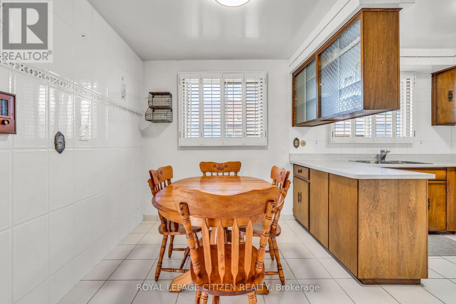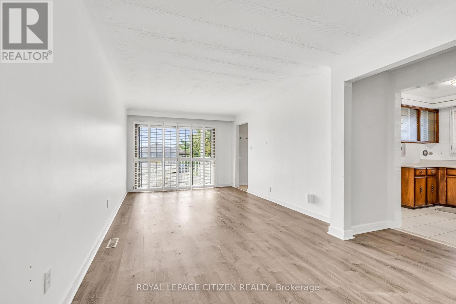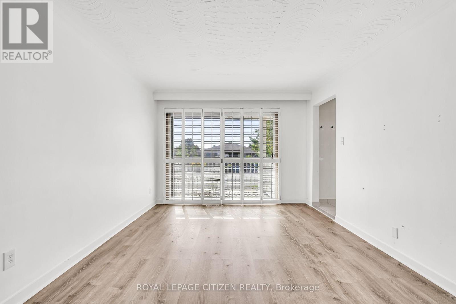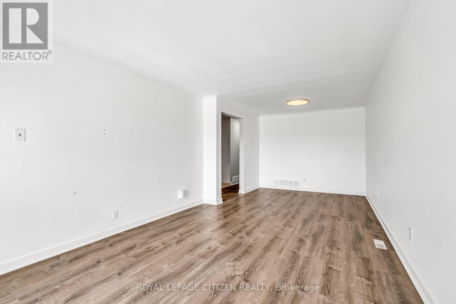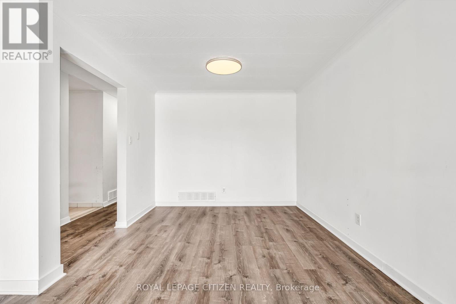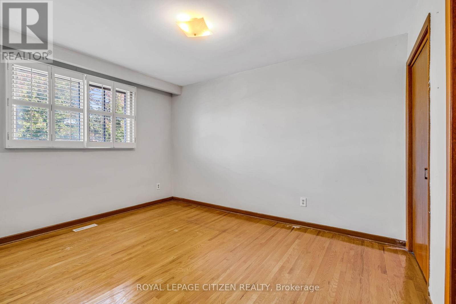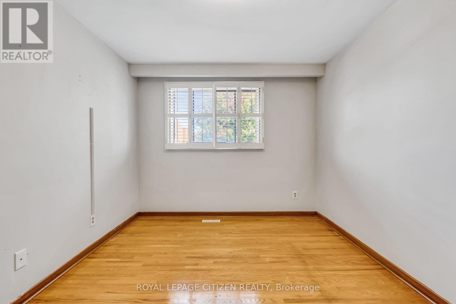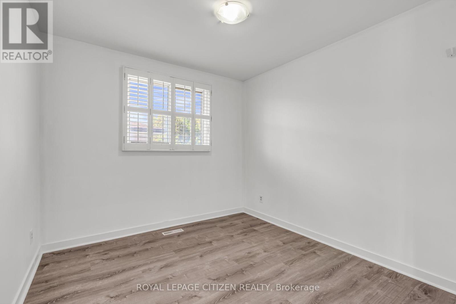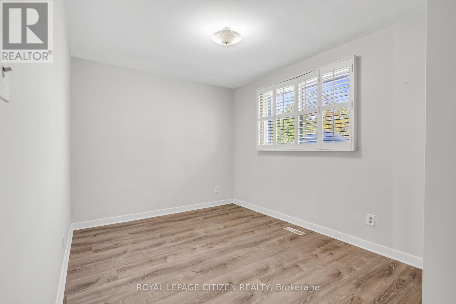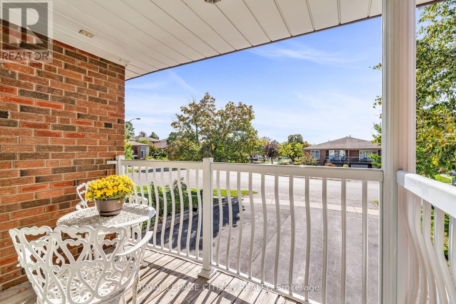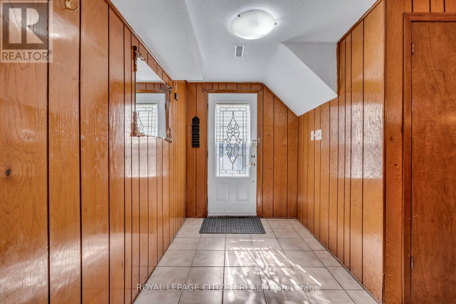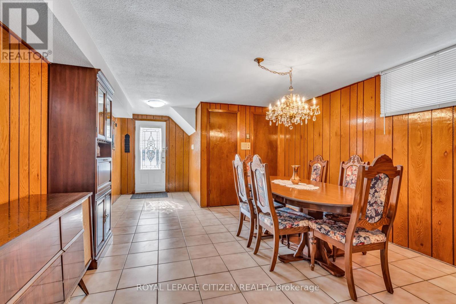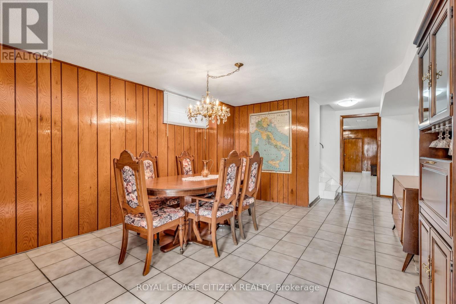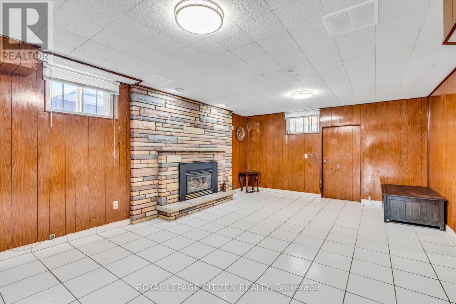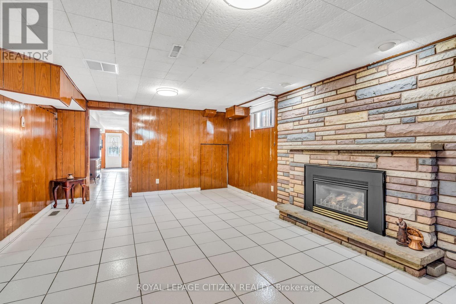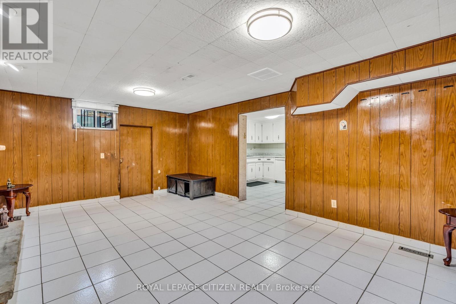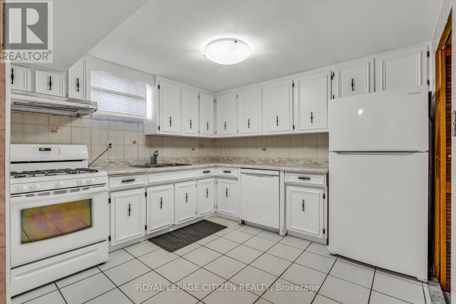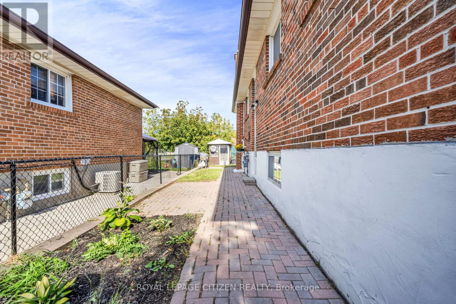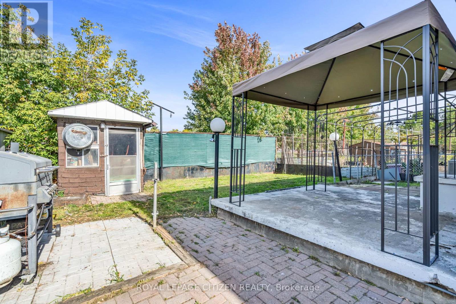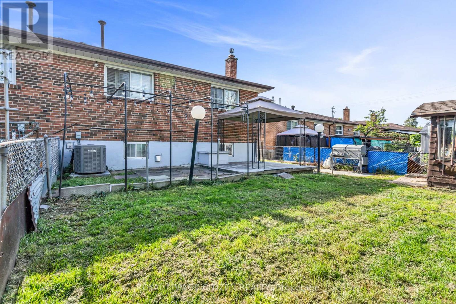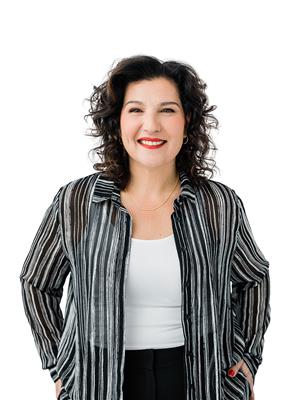3 Bedroom
2 Bathroom
1,100 - 1,500 ft2
Raised Bungalow
Fireplace
Central Air Conditioning
Forced Air
$799,900
Presenting this proud European raised bungalow in the fabulous community of Humber Summit. Perfectly situated close to transit, across from the lovely community park and offering a private yard backing onto the local school grounds, this property offers so much. The same family has enjoyed this home immensely since 1968 and it is now on market for the first time ever. Take advantage of this excellent opportunity to move into this exceptional high demand area. Perfect for first time buyers, multiple families and investors alike. Add your own personal modern touches and make it your own today. The functional layout offers 2 full kitchens, 2 full bathrooms, 3 bedrooms, 3 walk-outs and generous principal rooms on every level. The spacious provides plenty of space for several vehicles. Enjoy the many trails in the area and walking distance to TTC, schools, churches and more. The Finch LRT will provide direct access to Humber College, York University, subway trains and more. A short drive to every 400 series highway including 401, 400 or 407 plus shops, grocery & restaurants in every direction. When you add home style, generous lot size, location and community, you'll see the potential here is endless!! (id:50976)
Property Details
|
MLS® Number
|
W12458459 |
|
Property Type
|
Single Family |
|
Community Name
|
Humber Summit |
|
Amenities Near By
|
Park, Place Of Worship, Schools |
|
Equipment Type
|
Water Heater |
|
Features
|
Gazebo |
|
Parking Space Total
|
5 |
|
Rental Equipment Type
|
Water Heater |
|
Structure
|
Shed |
Building
|
Bathroom Total
|
2 |
|
Bedrooms Above Ground
|
3 |
|
Bedrooms Total
|
3 |
|
Age
|
51 To 99 Years |
|
Amenities
|
Fireplace(s) |
|
Appliances
|
Garage Door Opener Remote(s), Water Heater, All, Dishwasher, Garage Door Opener, Hood Fan, Stove, Window Coverings, Refrigerator |
|
Architectural Style
|
Raised Bungalow |
|
Basement Development
|
Finished |
|
Basement Features
|
Walk Out |
|
Basement Type
|
N/a (finished) |
|
Construction Style Attachment
|
Semi-detached |
|
Cooling Type
|
Central Air Conditioning |
|
Exterior Finish
|
Brick |
|
Fireplace Present
|
Yes |
|
Fireplace Total
|
1 |
|
Flooring Type
|
Ceramic, Vinyl, Hardwood |
|
Foundation Type
|
Block |
|
Heating Fuel
|
Natural Gas |
|
Heating Type
|
Forced Air |
|
Stories Total
|
1 |
|
Size Interior
|
1,100 - 1,500 Ft2 |
|
Type
|
House |
|
Utility Water
|
Municipal Water |
Parking
Land
|
Acreage
|
No |
|
Fence Type
|
Fenced Yard |
|
Land Amenities
|
Park, Place Of Worship, Schools |
|
Sewer
|
Sanitary Sewer |
|
Size Depth
|
118 Ft ,4 In |
|
Size Frontage
|
35 Ft ,1 In |
|
Size Irregular
|
35.1 X 118.4 Ft |
|
Size Total Text
|
35.1 X 118.4 Ft |
Rooms
| Level |
Type |
Length |
Width |
Dimensions |
|
Lower Level |
Cold Room |
72 m |
72 m |
72 m x 72 m |
|
Lower Level |
Kitchen |
3.18 m |
3.18 m |
3.18 m x 3.18 m |
|
Lower Level |
Recreational, Games Room |
5.69 m |
3.84 m |
5.69 m x 3.84 m |
|
Lower Level |
Family Room |
6.6 m |
3.84 m |
6.6 m x 3.84 m |
|
Main Level |
Kitchen |
4.72 m |
3.66 m |
4.72 m x 3.66 m |
|
Main Level |
Living Room |
4.47 m |
3.35 m |
4.47 m x 3.35 m |
|
Main Level |
Dining Room |
3 m |
2.74 m |
3 m x 2.74 m |
|
Main Level |
Primary Bedroom |
4.7 m |
3.05 m |
4.7 m x 3.05 m |
|
Main Level |
Bedroom 2 |
4.01 m |
2.75 m |
4.01 m x 2.75 m |
|
Main Level |
Bedroom 3 |
2.92 m |
2.79 m |
2.92 m x 2.79 m |
|
Main Level |
Bathroom |
3.05 m |
1.73 m |
3.05 m x 1.73 m |
https://www.realtor.ca/real-estate/28981243/155-milady-road-toronto-humber-summit-humber-summit



