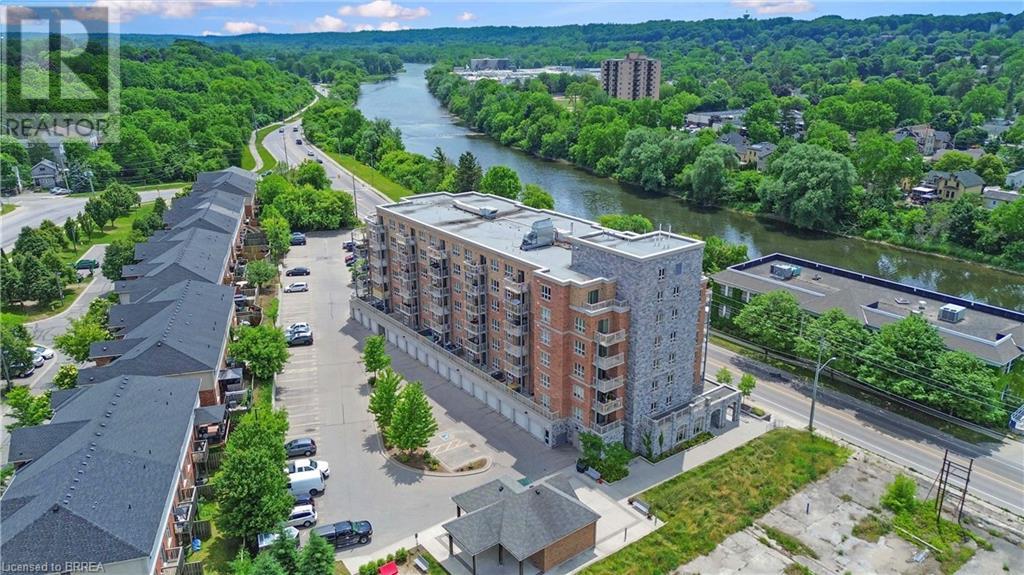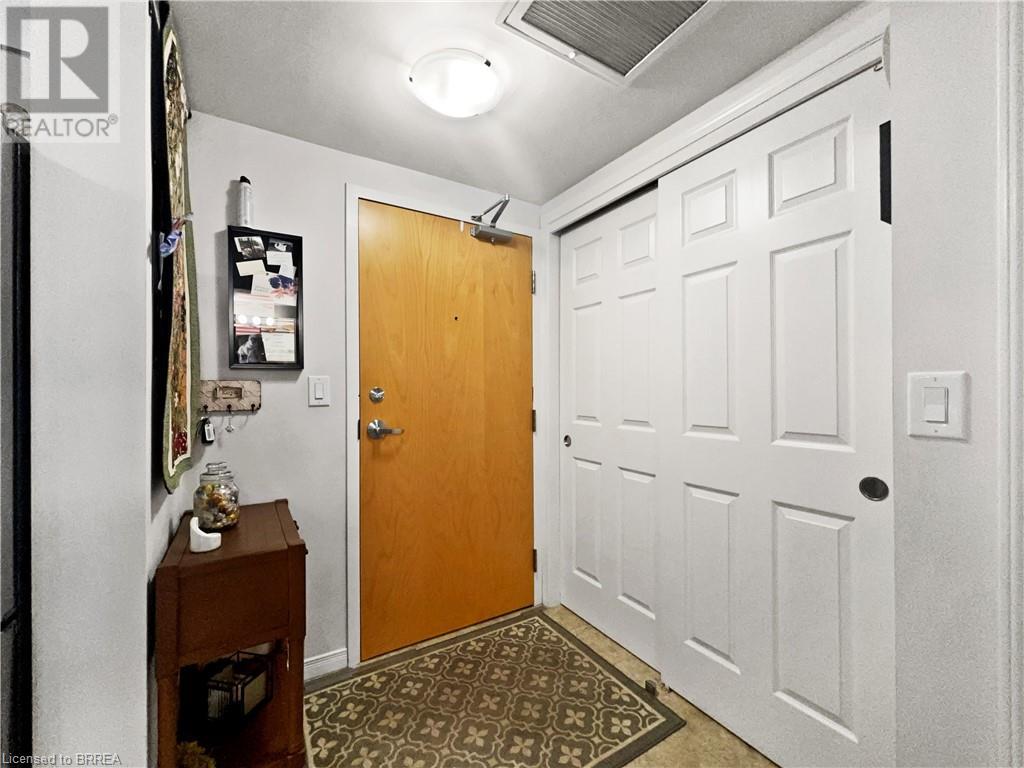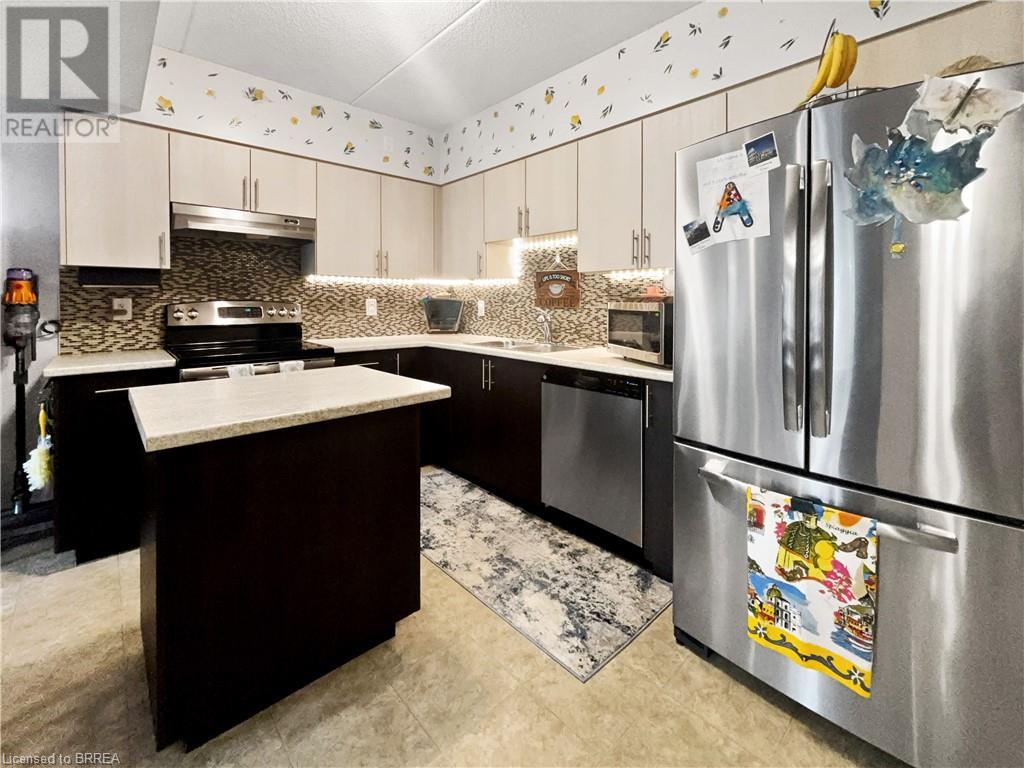2 Bedroom
2 Bathroom
843 ft2
Central Air Conditioning
Heat Pump
$505,500Maintenance, Insurance, Parking, Common Area Maintenance, Landscaping, Property Management
$584 Monthly
Welcome to Suite 505 at 155 Water Street South, where the number 5 means more than just part of the address. Think five minutes to downtown, fifth-floor views, and five-star living. Lovingly maintained by the original owner, this bright and spacious two-bedroom, two-bathroom condo offers more than just a place to live. It offers a lifestyle. The open-concept layout includes a modern kitchen with island and modern stainless steel appliances including a fridge, stove, and dishwasher. The sunlit living area opens to a private balcony that faces the quiet back of the building, away from the hustle of the main highway, making it the perfect spot for your morning coffee or evening wine-down. Both bedrooms offer impressive views through deep windows that fill the rooms with natural light. The primary suite features a carefully designed walk-in closet and a private four-piece ensuite. This is not four-star living. It is five-star. So of course, you will find in-suite laundry and not one, but two private parking spaces included. The building is thoughtfully equipped with an elevator, visitor parking, a rooftop terrace with BBQs, and even a community playground. It is also pet-friendly, with some restrictions in place. The neighbours are fantastic, friendly and community-minded, always looking out for one another. The condo management company is known for being responsive, organized, and genuinely invested in the building’s care. The location is just as exceptional. You are only a five-minute walk to the Grand River, downtown Galt, and the vibrant Gaslight District, full of shops, cafes, trails, and culture. Whether you are stepping into homeownership or simplifying your lifestyle, Suite 505 at 155 Water Street South is a place you will be proud to call home. This suite is all about good energy and great value. The only thing missing is you! (id:50976)
Property Details
|
MLS® Number
|
40742942 |
|
Property Type
|
Single Family |
|
Amenities Near By
|
Golf Nearby, Hospital, Park, Place Of Worship, Playground, Public Transit, Schools, Shopping |
|
Community Features
|
Community Centre |
|
Equipment Type
|
None |
|
Features
|
Balcony |
|
Parking Space Total
|
2 |
|
Rental Equipment Type
|
None |
Building
|
Bathroom Total
|
2 |
|
Bedrooms Above Ground
|
2 |
|
Bedrooms Total
|
2 |
|
Appliances
|
Dishwasher, Dryer, Refrigerator, Stove, Washer |
|
Basement Type
|
None |
|
Constructed Date
|
2015 |
|
Construction Style Attachment
|
Attached |
|
Cooling Type
|
Central Air Conditioning |
|
Exterior Finish
|
Brick, Stone |
|
Fire Protection
|
Smoke Detectors |
|
Foundation Type
|
Poured Concrete |
|
Heating Fuel
|
Natural Gas |
|
Heating Type
|
Heat Pump |
|
Stories Total
|
1 |
|
Size Interior
|
843 Ft2 |
|
Type
|
Apartment |
|
Utility Water
|
Municipal Water |
Land
|
Access Type
|
Road Access |
|
Acreage
|
No |
|
Land Amenities
|
Golf Nearby, Hospital, Park, Place Of Worship, Playground, Public Transit, Schools, Shopping |
|
Sewer
|
Municipal Sewage System |
|
Size Total Text
|
Under 1/2 Acre |
|
Zoning Description
|
C1rm1 |
Rooms
| Level |
Type |
Length |
Width |
Dimensions |
|
Main Level |
4pc Bathroom |
|
|
Measurements not available |
|
Main Level |
Bedroom |
|
|
8'9'' x 9'1'' |
|
Main Level |
Other |
|
|
6'5'' x 8'9'' |
|
Main Level |
Primary Bedroom |
|
|
13'5'' x 8'9'' |
|
Main Level |
Living Room |
|
|
17'5'' x 10'3'' |
|
Main Level |
Kitchen |
|
|
11'9'' x 8'6'' |
|
Main Level |
4pc Bathroom |
|
|
Measurements not available |
|
Main Level |
Foyer |
|
|
8'6'' x 5'3'' |
https://www.realtor.ca/real-estate/28508550/155-water-street-s-unit-505-cambridge






















