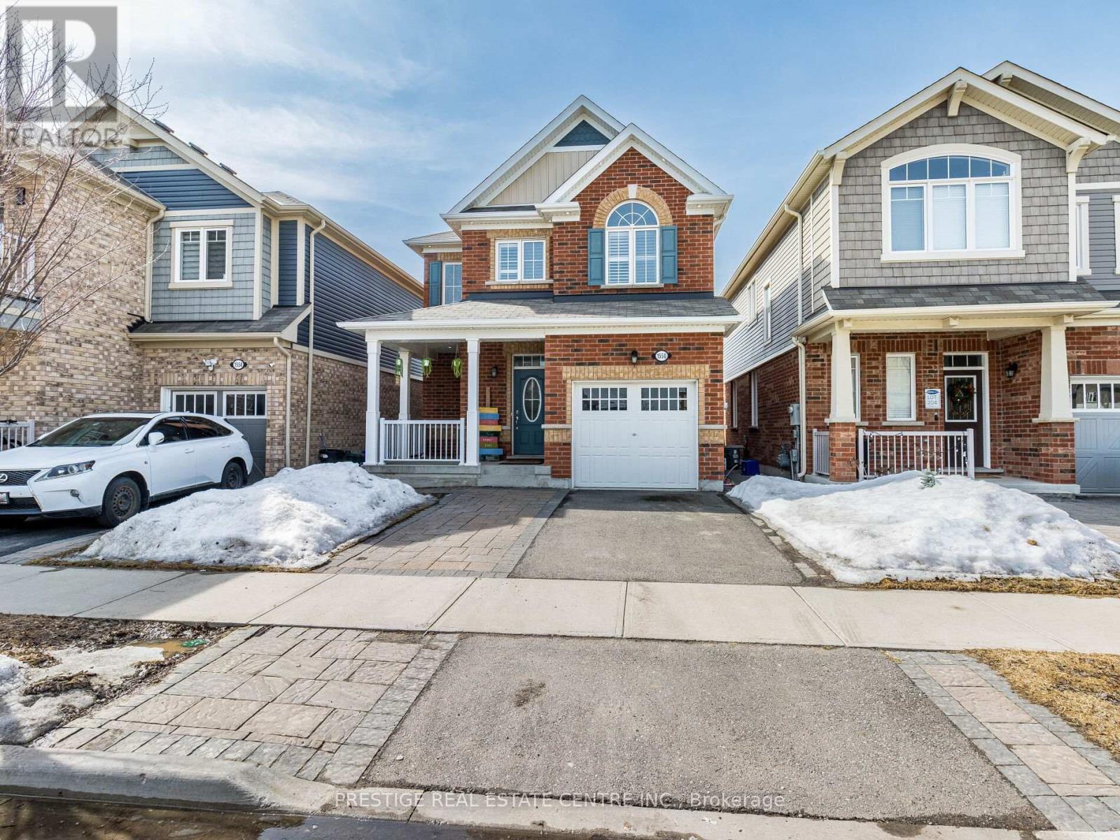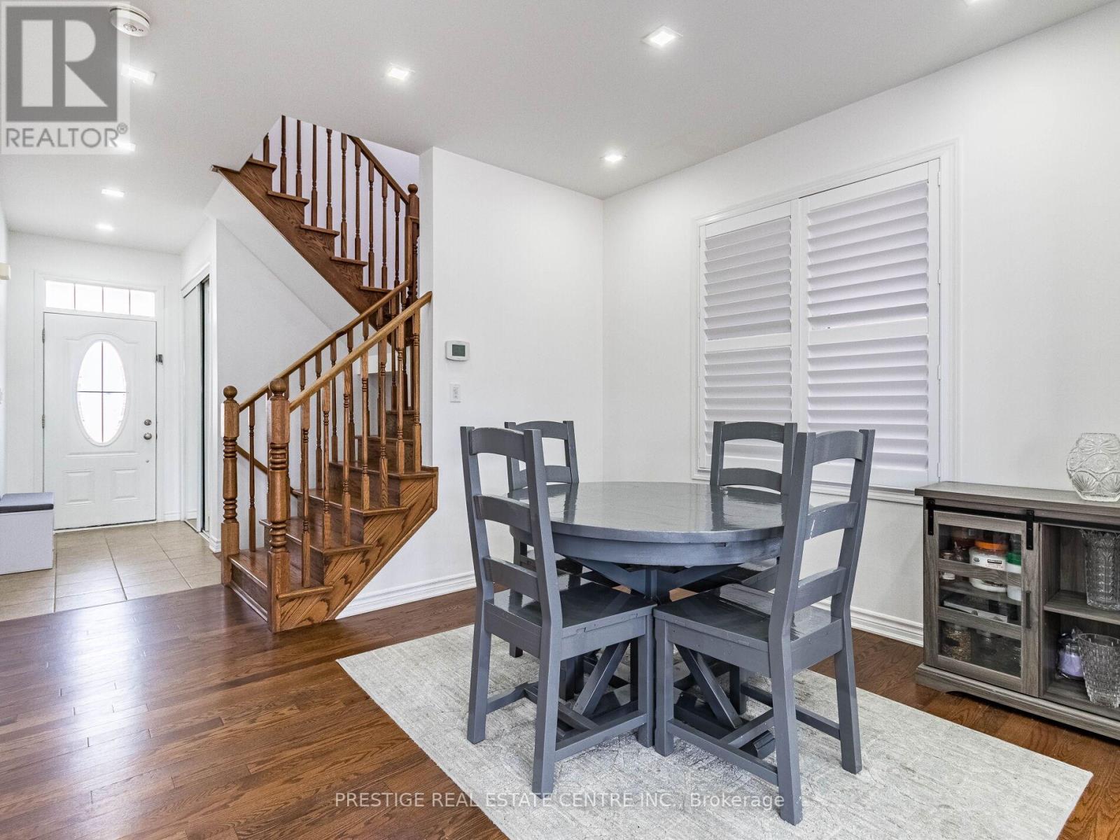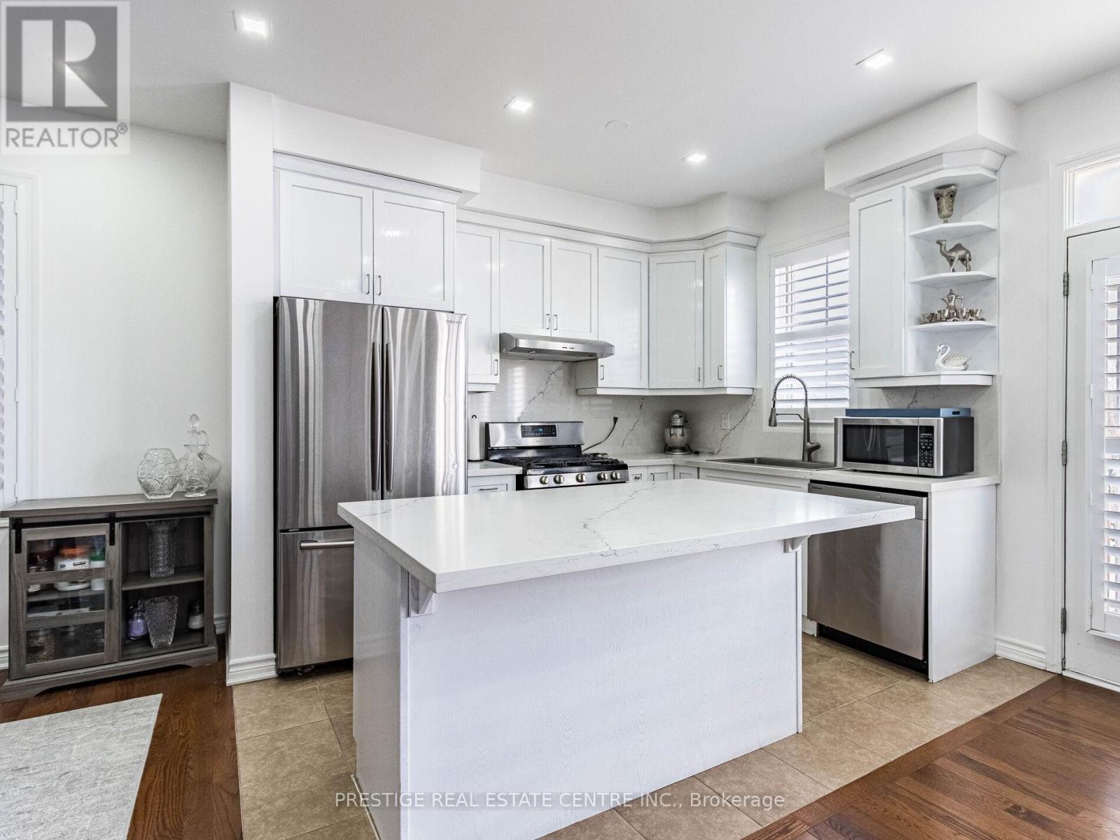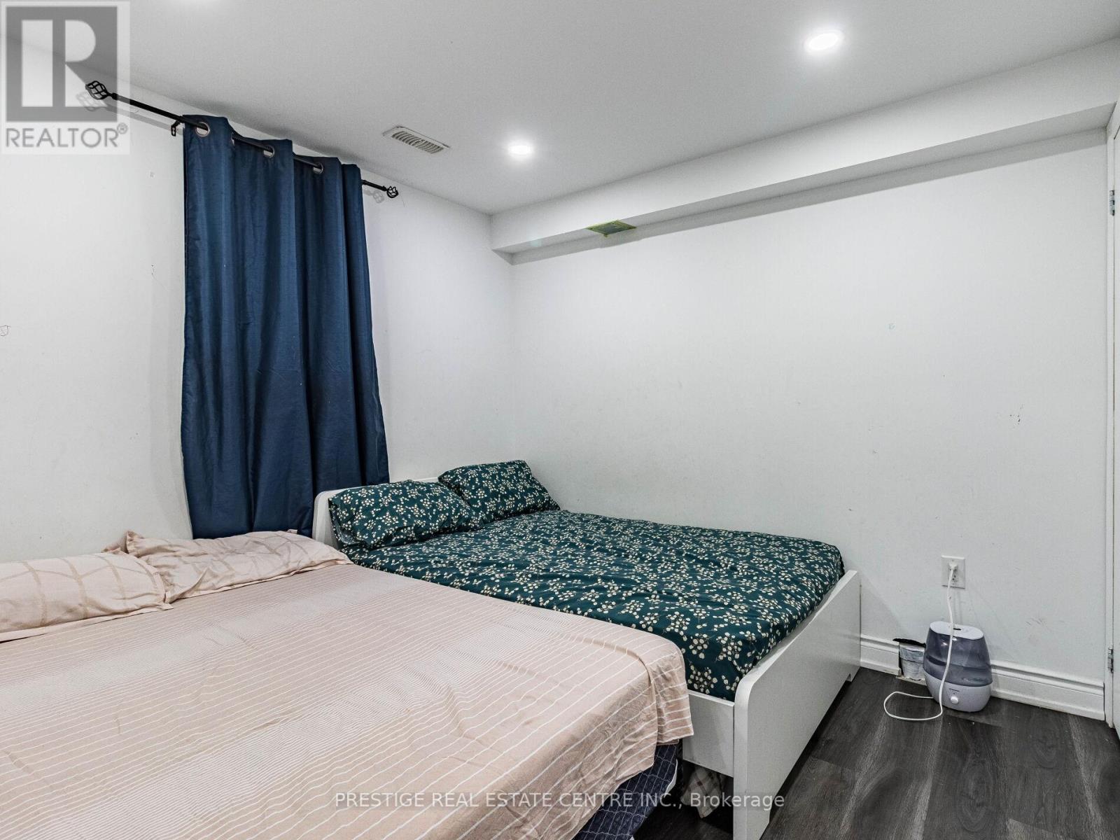4 Bedroom
4 Bathroom
1,500 - 2,000 ft2
Central Air Conditioning
Forced Air
$990,000
"LEGAL FINISHED BASEMENT APARTMENT (Permitted & Approved by the Town of Milton)", "Investment Property with Rental Option for Basement Unit and Above Ground Property Separate", Ravine Lot, Fast Electric Vehicle Charger (Tesla), Hardwood Floors throughout, Upgraded kitchen with Quartz Countertop, Stainless Steel Appliances, Central Vacuum, Large working Island, and seating, 9' Ceiling Main Level with Pot-Lights Throughout, Exterior and Interior Pot Lights, Oversized Primary Bedroom & Ensuite, Large Walk-In Closet, 2nd Level Laundry, Widened Driveway for Basement Tenants Parking, No Rental Item as Water Heater is Owned. All Concrete Backyard with Ravine View & Privacy. (id:50976)
Open House
This property has open houses!
Starts at:
2:00 pm
Ends at:
5:00 pm
Property Details
|
MLS® Number
|
W12085388 |
|
Property Type
|
Single Family |
|
Community Name
|
1032 - FO Ford |
|
Features
|
Ravine, Backs On Greenbelt, Lighting, Carpet Free, Sump Pump |
|
Parking Space Total
|
4 |
Building
|
Bathroom Total
|
4 |
|
Bedrooms Above Ground
|
3 |
|
Bedrooms Below Ground
|
1 |
|
Bedrooms Total
|
4 |
|
Age
|
6 To 15 Years |
|
Appliances
|
Garage Door Opener Remote(s), Central Vacuum, Water Heater - Tankless, Water Heater, Dryer, Stove, Washer, Refrigerator |
|
Basement Features
|
Apartment In Basement, Walk-up |
|
Basement Type
|
N/a |
|
Construction Style Attachment
|
Detached |
|
Cooling Type
|
Central Air Conditioning |
|
Exterior Finish
|
Brick |
|
Flooring Type
|
Hardwood |
|
Foundation Type
|
Poured Concrete |
|
Half Bath Total
|
1 |
|
Heating Fuel
|
Natural Gas |
|
Heating Type
|
Forced Air |
|
Stories Total
|
2 |
|
Size Interior
|
1,500 - 2,000 Ft2 |
|
Type
|
House |
|
Utility Water
|
Municipal Water |
Parking
Land
|
Acreage
|
No |
|
Sewer
|
Sanitary Sewer |
|
Size Depth
|
88 Ft ,8 In |
|
Size Frontage
|
30 Ft ,1 In |
|
Size Irregular
|
30.1 X 88.7 Ft |
|
Size Total Text
|
30.1 X 88.7 Ft |
|
Zoning Description
|
Residential (rmd1*207) |
Rooms
| Level |
Type |
Length |
Width |
Dimensions |
|
Second Level |
Primary Bedroom |
3.6302 m |
5.2791 m |
3.6302 m x 5.2791 m |
|
Second Level |
Bedroom 2 |
3.2004 m |
3.0693 m |
3.2004 m x 3.0693 m |
|
Second Level |
Bedroom 3 |
3.2004 m |
3.0693 m |
3.2004 m x 3.0693 m |
|
Ground Level |
Dining Room |
3.5814 m |
3.3009 m |
3.5814 m x 3.3009 m |
|
Ground Level |
Living Room |
3.1699 m |
4.2702 m |
3.1699 m x 4.2702 m |
Utilities
|
Cable
|
Available |
|
Sewer
|
Installed |
https://www.realtor.ca/real-estate/28173890/1550-clitherow-street-milton-1032-fo-ford-1032-fo-ford

























