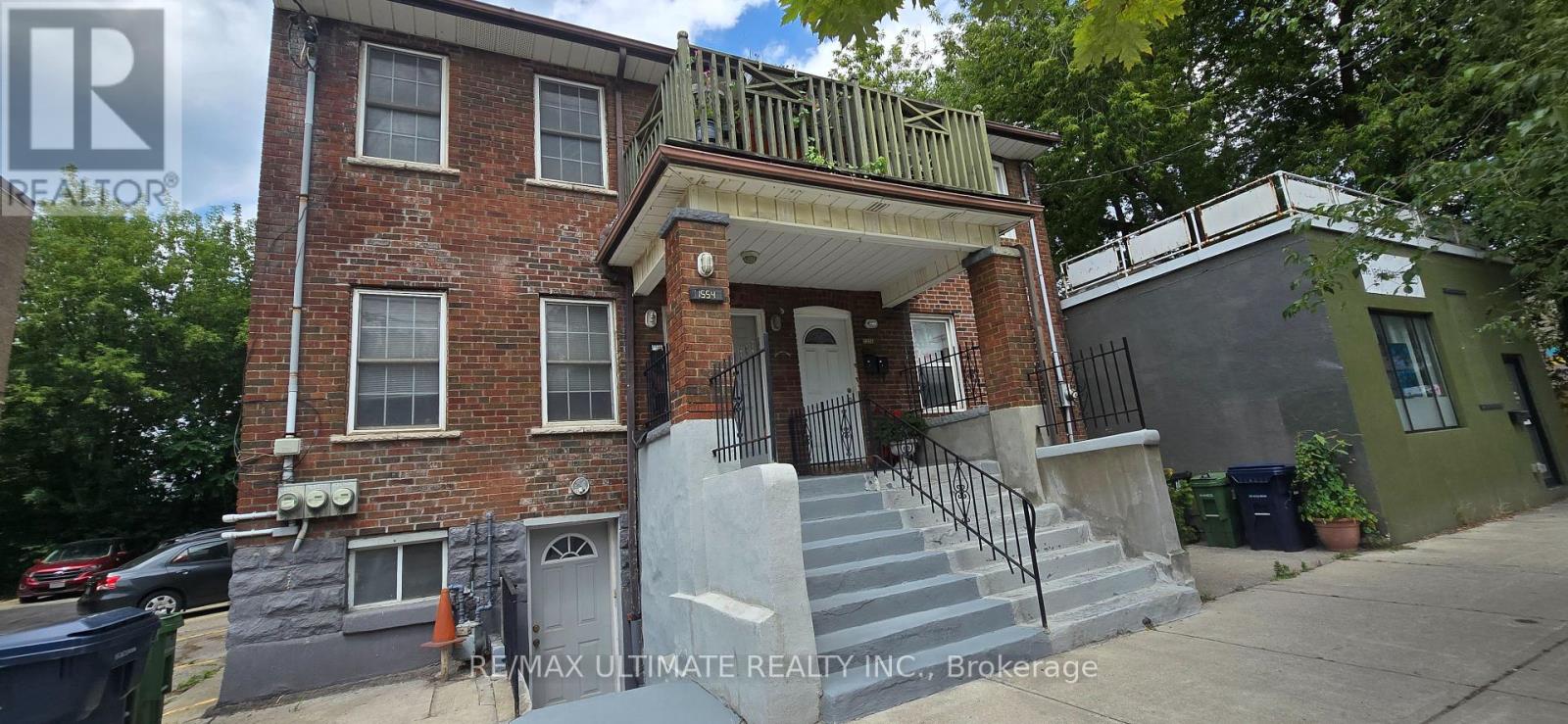6 Bedroom
3 Bathroom
1,500 - 2,000 ft2
Fireplace
Hot Water Radiator Heat
$1,288,000
Solid Triplex in prime Leslieville location! 3 units are tenanted. All tenants are on month-to-month basis. Cooperative tenants would love to stay. Great property for for investors. Each unit has 2 bedrooms with fantastic floor plan. Ensuite laundry in 2 units. Upper units boasts a front balcony overlooking Queen St E. Terrific amenities nearby, walk to the Beach, Woodbine Park, Ashbridge's Bay. New condo development across from property is a bonus. This demand neighbourhood continues to grow and improve. 24-hr streetcar service at doorstep. One bus to subway. Minutes to downtown. Good location for tenants, a strong property to invest in. Easy to manage. No photos as units are tenanted. (id:50976)
Property Details
|
MLS® Number
|
E12325304 |
|
Property Type
|
Multi-family |
|
Community Name
|
Greenwood-Coxwell |
|
Amenities Near By
|
Beach, Park, Place Of Worship, Public Transit, Schools |
|
Features
|
Lane |
|
Parking Space Total
|
1 |
Building
|
Bathroom Total
|
3 |
|
Bedrooms Above Ground
|
4 |
|
Bedrooms Below Ground
|
2 |
|
Bedrooms Total
|
6 |
|
Appliances
|
Dryer, Stove, Washer, Refrigerator |
|
Basement Features
|
Apartment In Basement |
|
Basement Type
|
N/a |
|
Exterior Finish
|
Brick |
|
Fireplace Present
|
Yes |
|
Fireplace Total
|
3 |
|
Flooring Type
|
Hardwood, Ceramic, Laminate, Carpeted |
|
Foundation Type
|
Concrete |
|
Heating Fuel
|
Natural Gas |
|
Heating Type
|
Hot Water Radiator Heat |
|
Stories Total
|
2 |
|
Size Interior
|
1,500 - 2,000 Ft2 |
|
Type
|
Triplex |
|
Utility Water
|
Municipal Water |
Parking
Land
|
Acreage
|
No |
|
Land Amenities
|
Beach, Park, Place Of Worship, Public Transit, Schools |
|
Sewer
|
Sanitary Sewer |
|
Size Depth
|
100 Ft |
|
Size Frontage
|
18 Ft ,4 In |
|
Size Irregular
|
18.4 X 100 Ft |
|
Size Total Text
|
18.4 X 100 Ft |
Rooms
| Level |
Type |
Length |
Width |
Dimensions |
|
Second Level |
Living Room |
4.08 m |
3.35 m |
4.08 m x 3.35 m |
|
Second Level |
Dining Room |
4.08 m |
2.03 m |
4.08 m x 2.03 m |
|
Second Level |
Kitchen |
2.77 m |
2.29 m |
2.77 m x 2.29 m |
|
Second Level |
Primary Bedroom |
3.08 m |
2.99 m |
3.08 m x 2.99 m |
|
Second Level |
Bedroom 2 |
3.09 m |
2.89 m |
3.09 m x 2.89 m |
|
Basement |
Living Room |
5.92 m |
3.67 m |
5.92 m x 3.67 m |
|
Basement |
Dining Room |
5.92 m |
3.67 m |
5.92 m x 3.67 m |
|
Basement |
Kitchen |
5.21 m |
1.88 m |
5.21 m x 1.88 m |
|
Basement |
Primary Bedroom |
3.14 m |
2.8 m |
3.14 m x 2.8 m |
|
Basement |
Bedroom 2 |
3.14 m |
2.8 m |
3.14 m x 2.8 m |
|
Main Level |
Living Room |
4.09 m |
3.08 m |
4.09 m x 3.08 m |
|
Main Level |
Dining Room |
5.13 m |
3.08 m |
5.13 m x 3.08 m |
|
Main Level |
Kitchen |
2.81 m |
2.28 m |
2.81 m x 2.28 m |
|
Main Level |
Primary Bedroom |
3.08 m |
2.89 m |
3.08 m x 2.89 m |
|
Main Level |
Bedroom 2 |
3.09 m |
2.89 m |
3.09 m x 2.89 m |
https://www.realtor.ca/real-estate/28691824/1554-queen-street-e-toronto-greenwood-coxwell-greenwood-coxwell







