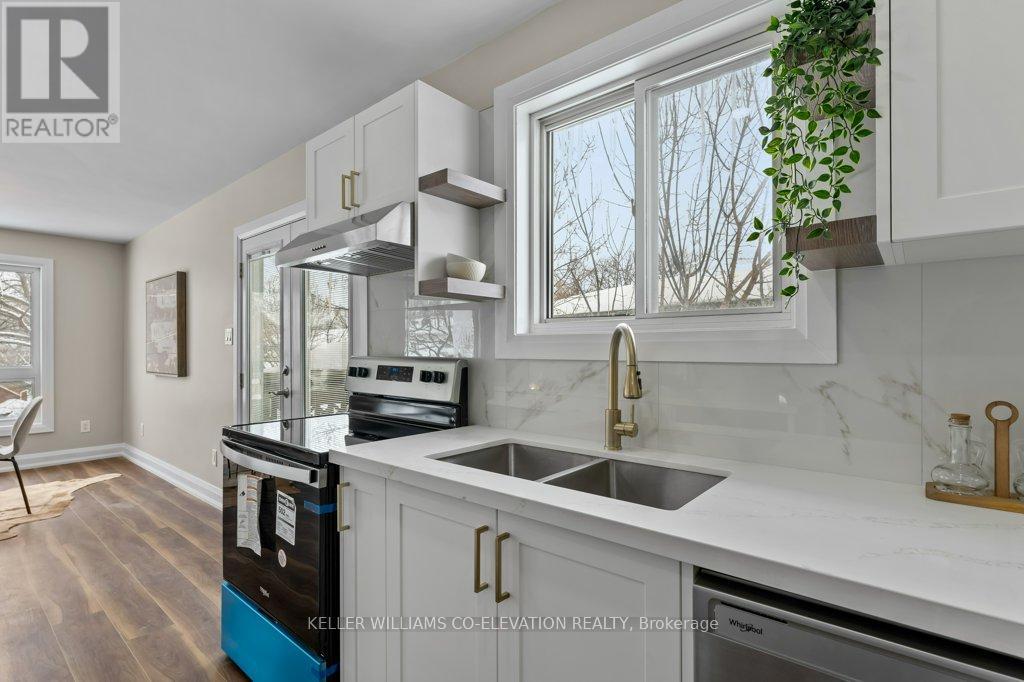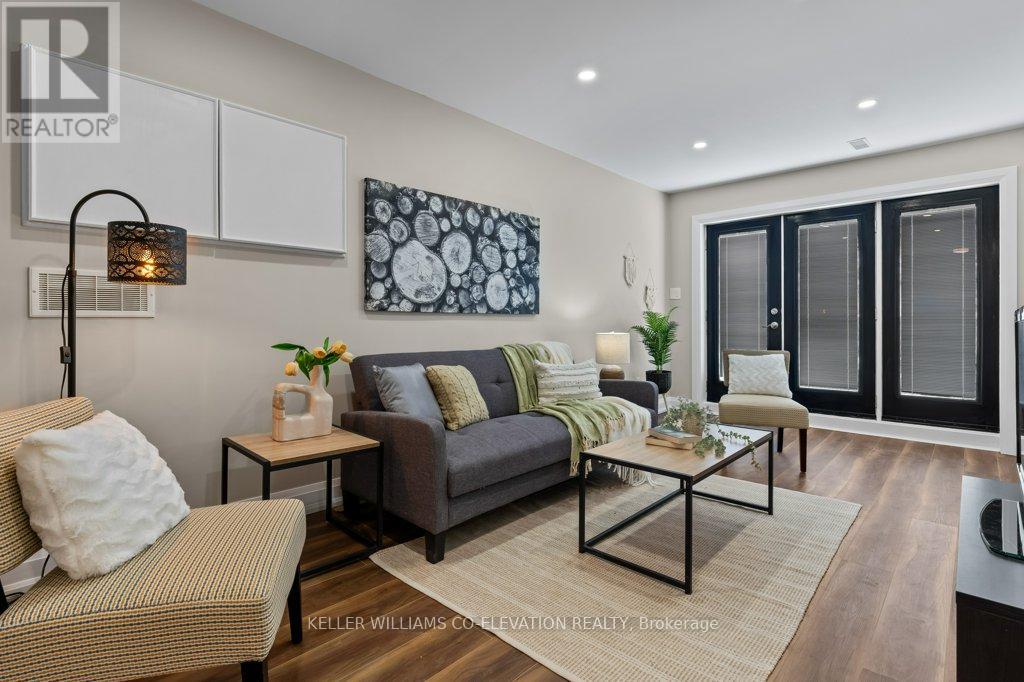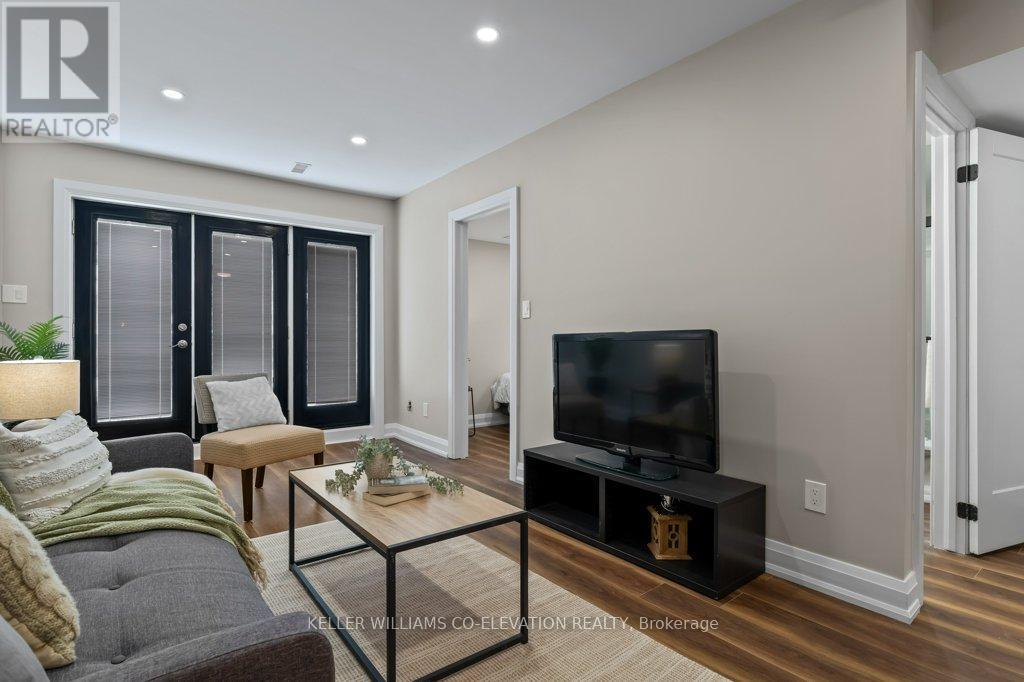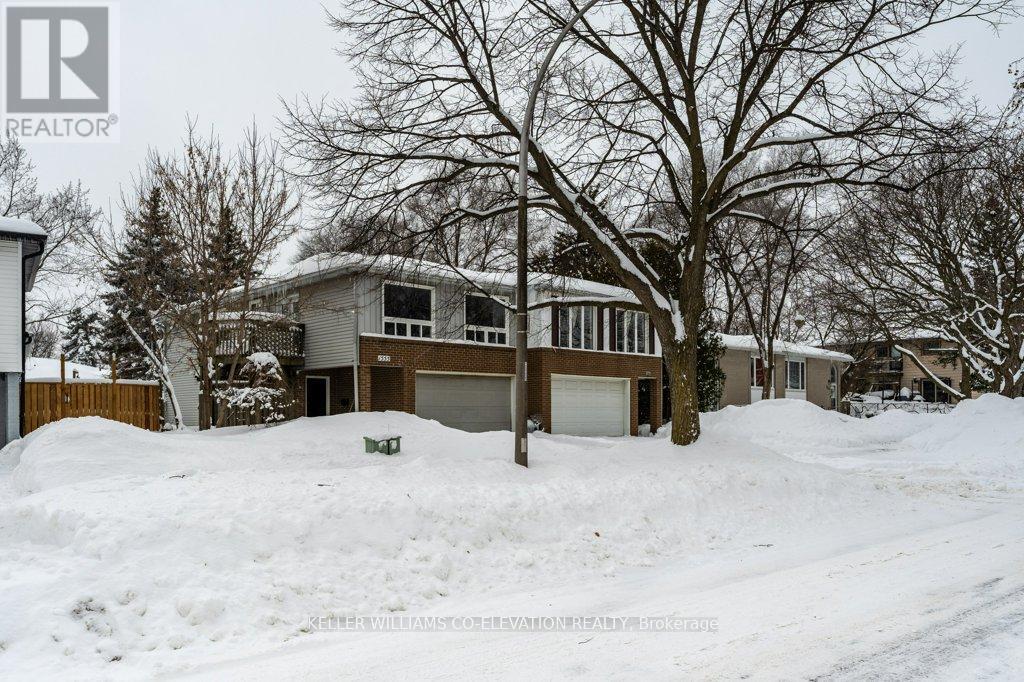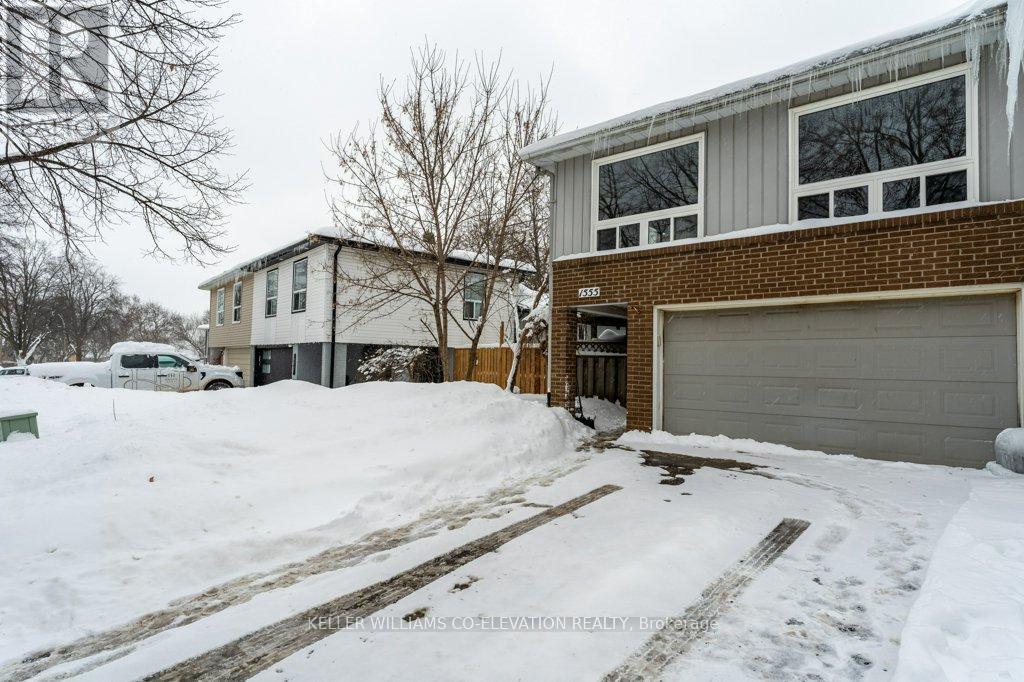3 Bedroom
2 Bathroom
1,500 - 2,000 ft2
Raised Bungalow
Central Air Conditioning
Forced Air
$1,050,000
Welcome to this beautifully updated semi-detached home offering 4 spacious bedrooms and 2 bathrooms, perfectly situated near top-rated schools, Palmer Park, and Lansdowne Park. Ideal for busy families, this home combines modern comfort and functionality.Step inside to a stylish living room with a walkout to a private backyard and patio. A chic 3-piece bathroom and a versatile 4th bedroom, perfect for a home office, complete the ground level. The staircase, with brand new Berber carpeting and solid wood handrails, leads to the bright, open-concept main floor. Natural light floods the space, highlighting a custom kitchen with gold accents, a trendy backsplash, stainless steel appliances, and brushed gold hardware. French doors open to a side deck and yard, perfect for outdoor enjoyment.The main floor also features a laundry area and three spacious bedrooms, including a primary suite with sliding doors to the expansive backyard and deck. The spa-inspired 4-piece bathroom features porcelain tiles and quartz countertops. Upgraded lighting and new high-efficiency PVC entry doors complete the home's modern upgrades. Don't miss this fantastic opportunity to own a beautifully updated home in a prime location with modern finishes, functional living spaces, and family-friendly appeal! (id:50976)
Open House
This property has open houses!
Starts at:
11:00 am
Ends at:
1:00 pm
Starts at:
2:00 pm
Ends at:
4:00 pm
Property Details
|
MLS® Number
|
W12056558 |
|
Property Type
|
Single Family |
|
Community Name
|
Palmer |
|
Parking Space Total
|
4 |
Building
|
Bathroom Total
|
2 |
|
Bedrooms Above Ground
|
3 |
|
Bedrooms Total
|
3 |
|
Appliances
|
Dishwasher, Dryer, Microwave, Stove, Washer, Refrigerator |
|
Architectural Style
|
Raised Bungalow |
|
Construction Style Attachment
|
Semi-detached |
|
Cooling Type
|
Central Air Conditioning |
|
Exterior Finish
|
Brick, Vinyl Siding |
|
Foundation Type
|
Poured Concrete |
|
Heating Fuel
|
Natural Gas |
|
Heating Type
|
Forced Air |
|
Stories Total
|
1 |
|
Size Interior
|
1,500 - 2,000 Ft2 |
|
Type
|
House |
|
Utility Water
|
Municipal Water |
Parking
Land
|
Acreage
|
No |
|
Sewer
|
Sanitary Sewer |
|
Size Depth
|
110 Ft |
|
Size Frontage
|
34 Ft ,1 In |
|
Size Irregular
|
34.1 X 110 Ft |
|
Size Total Text
|
34.1 X 110 Ft |
Rooms
| Level |
Type |
Length |
Width |
Dimensions |
|
Main Level |
Family Room |
3.7 m |
6.31 m |
3.7 m x 6.31 m |
|
Main Level |
Dining Room |
2.82 m |
4.78 m |
2.82 m x 4.78 m |
|
Main Level |
Kitchen |
2.82 m |
3.43 m |
2.82 m x 3.43 m |
|
Main Level |
Primary Bedroom |
3.6 m |
3.26 m |
3.6 m x 3.26 m |
|
Main Level |
Bedroom |
2.78 m |
4.23 m |
2.78 m x 4.23 m |
|
Main Level |
Bedroom |
2.77 m |
2.58 m |
2.77 m x 2.58 m |
|
Ground Level |
Living Room |
2.99 m |
6.31 m |
2.99 m x 6.31 m |
|
Ground Level |
Bedroom |
3.19 m |
265 m |
3.19 m x 265 m |
|
Ground Level |
Utility Room |
1.46 m |
1.37 m |
1.46 m x 1.37 m |
https://www.realtor.ca/real-estate/28108015/1555-newlands-crescent-burlington-palmer-palmer









