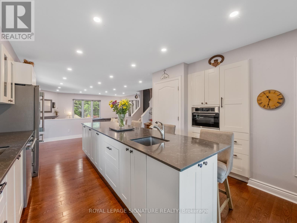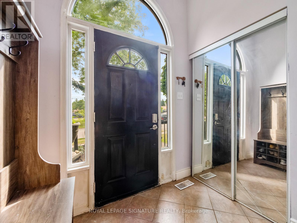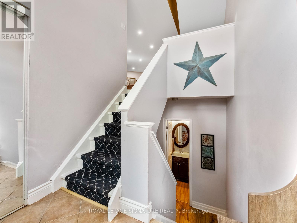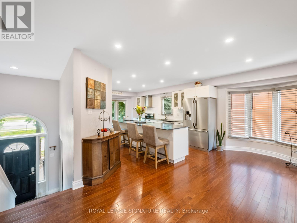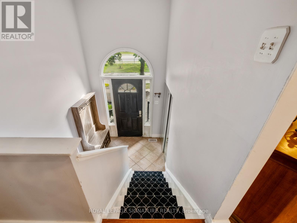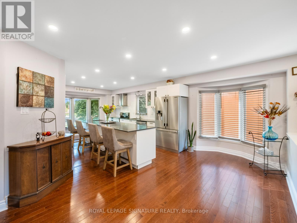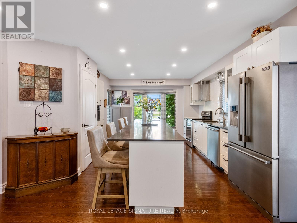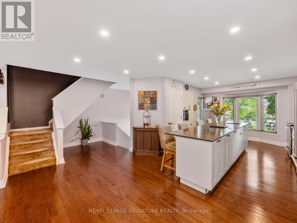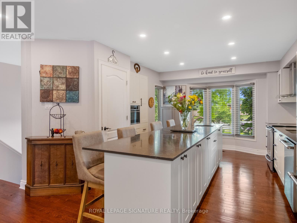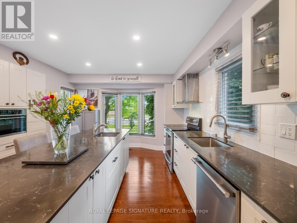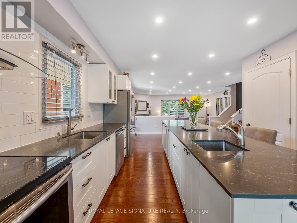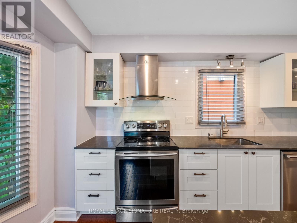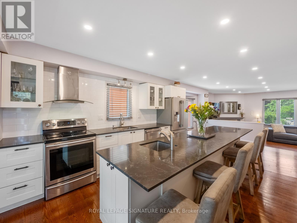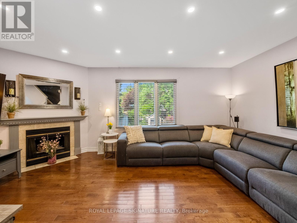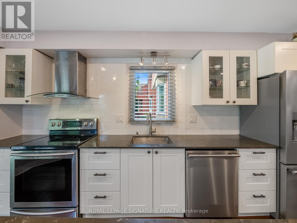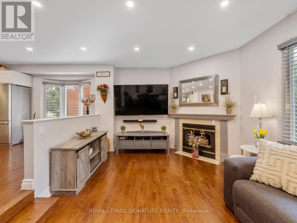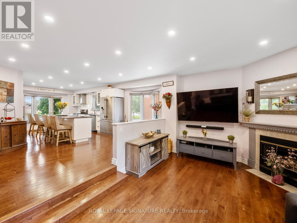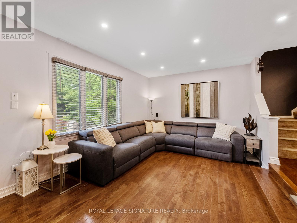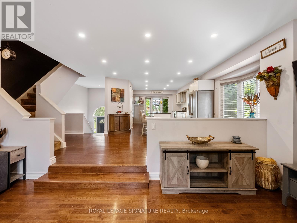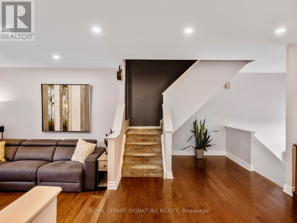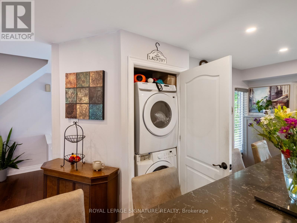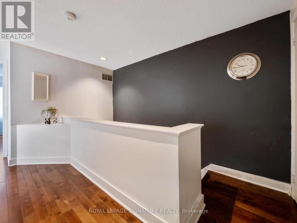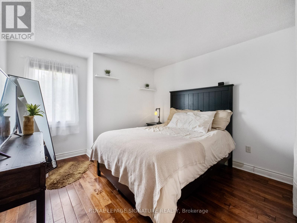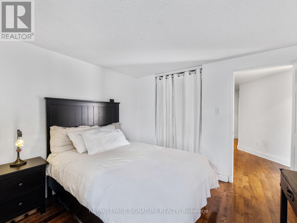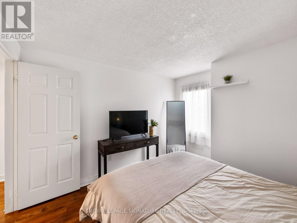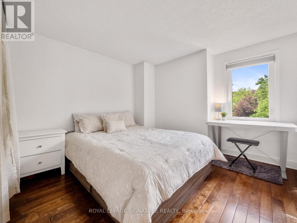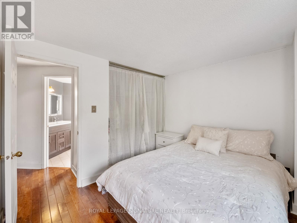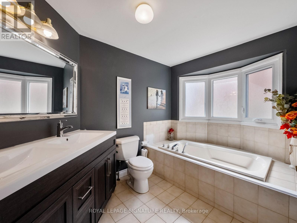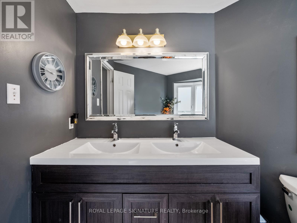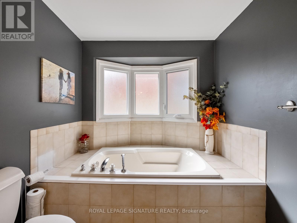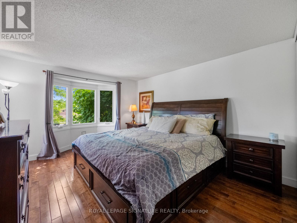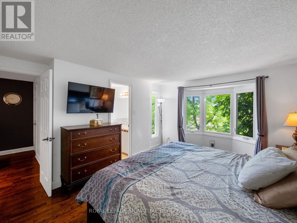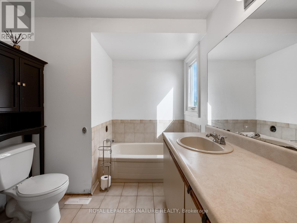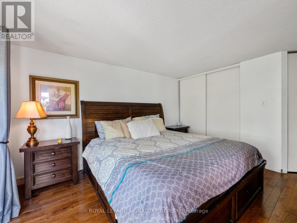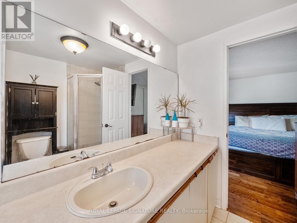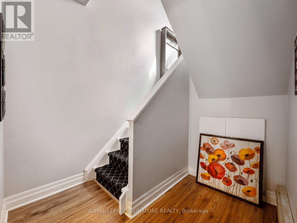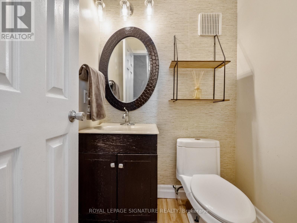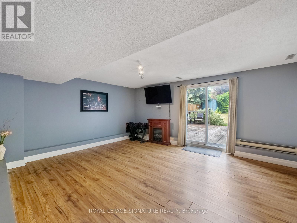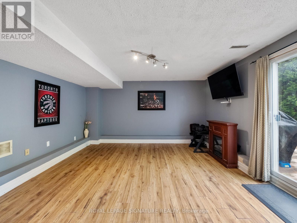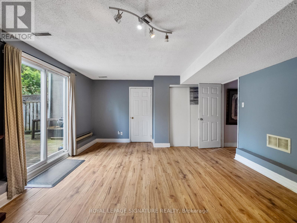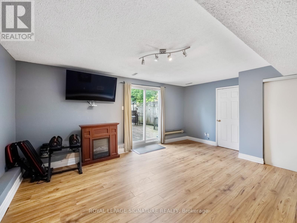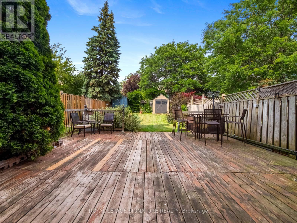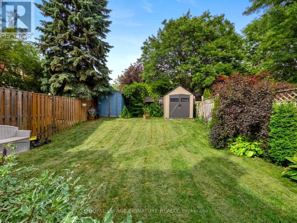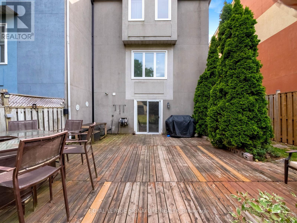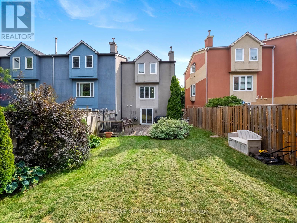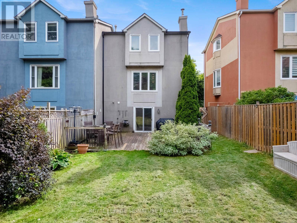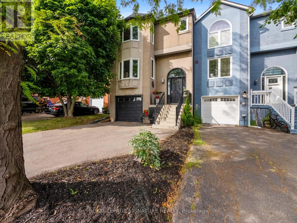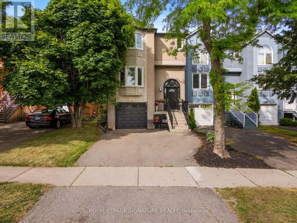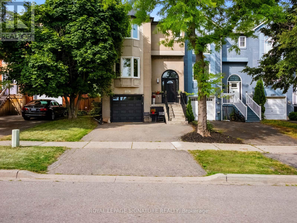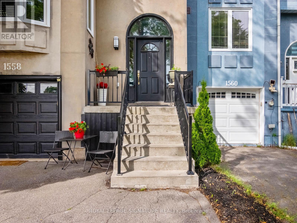3 Bedroom
3 Bathroom
1,500 - 2,000 ft2
Fireplace
Central Air Conditioning
Forced Air
$999,999
Discover an incredible opportunity in one of Oakville's most coveted neighbourhoods! This freehold end-unit townhouse sits proudly on a rare, expansive lot, offering unmatched potential for homeowners and investors alike. Sold as is where is, this property is your chance to create something truly special. This home features a side entrance, an attached garage, and parking for two additional vehicles. The spacious private backyard offers endless possibilities for outdoor living, entertaining or future expansion. Step inside to find a custom-designed chefs kitchen complete with integrated stainless steel appliances a perfect space for hosting family and friends. The main floor also features brand-new flooring (2024) and a cozy gas fireplace in the family room that sets a warm, inviting tone. Upstairs, you'll find three generous bedrooms and two full bathrooms, offering comfort and functionality for the whole family. The above-grade finished basement adds versatility ideal as a fourth bedroom, recreation area, media room or home gym. Situated within top-rated school districts and just steps to Sheridan College, this location also offers quick access to Oakville Place, the QEW, scenic ravine trails, and neighborhood tennis courts and playgrounds truly combining lifestyle, convenience, and community. Don't miss this rare opportunity to own a freehold home in one of Oakville's most desirable and family-friendly areas. (id:50976)
Open House
This property has open houses!
Starts at:
2:00 pm
Ends at:
5:00 pm
Property Details
|
MLS® Number
|
W12453553 |
|
Property Type
|
Single Family |
|
Community Name
|
1005 - FA Falgarwood |
|
Parking Space Total
|
3 |
Building
|
Bathroom Total
|
3 |
|
Bedrooms Above Ground
|
3 |
|
Bedrooms Total
|
3 |
|
Age
|
31 To 50 Years |
|
Amenities
|
Fireplace(s) |
|
Appliances
|
Dishwasher, Dryer, Microwave, Oven, Range, Washer, Window Coverings, Refrigerator |
|
Basement Development
|
Finished |
|
Basement Type
|
N/a (finished) |
|
Construction Style Attachment
|
Attached |
|
Cooling Type
|
Central Air Conditioning |
|
Exterior Finish
|
Stucco |
|
Fireplace Present
|
Yes |
|
Flooring Type
|
Hardwood |
|
Foundation Type
|
Unknown |
|
Half Bath Total
|
1 |
|
Heating Fuel
|
Natural Gas |
|
Heating Type
|
Forced Air |
|
Stories Total
|
3 |
|
Size Interior
|
1,500 - 2,000 Ft2 |
|
Type
|
Row / Townhouse |
|
Utility Water
|
Municipal Water |
Parking
Land
|
Acreage
|
No |
|
Fence Type
|
Fenced Yard |
|
Size Depth
|
122 Ft ,2 In |
|
Size Frontage
|
27 Ft ,10 In |
|
Size Irregular
|
27.9 X 122.2 Ft |
|
Size Total Text
|
27.9 X 122.2 Ft |
Rooms
| Level |
Type |
Length |
Width |
Dimensions |
|
Second Level |
Primary Bedroom |
|
|
Measurements not available |
|
Second Level |
Bedroom 2 |
|
|
Measurements not available |
|
Second Level |
Bedroom 3 |
|
|
Measurements not available |
|
Basement |
Recreational, Games Room |
|
|
Measurements not available |
|
Main Level |
Living Room |
|
|
Measurements not available |
|
Main Level |
Kitchen |
|
|
Measurements not available |
|
Main Level |
Dining Room |
|
|
Measurements not available |
https://www.realtor.ca/real-estate/28970587/1558-litchfield-road-oakville-fa-falgarwood-1005-fa-falgarwood



