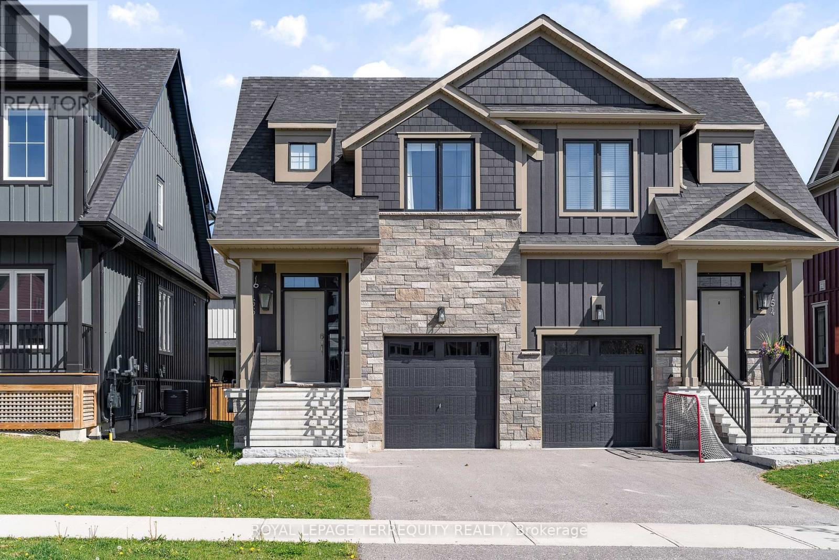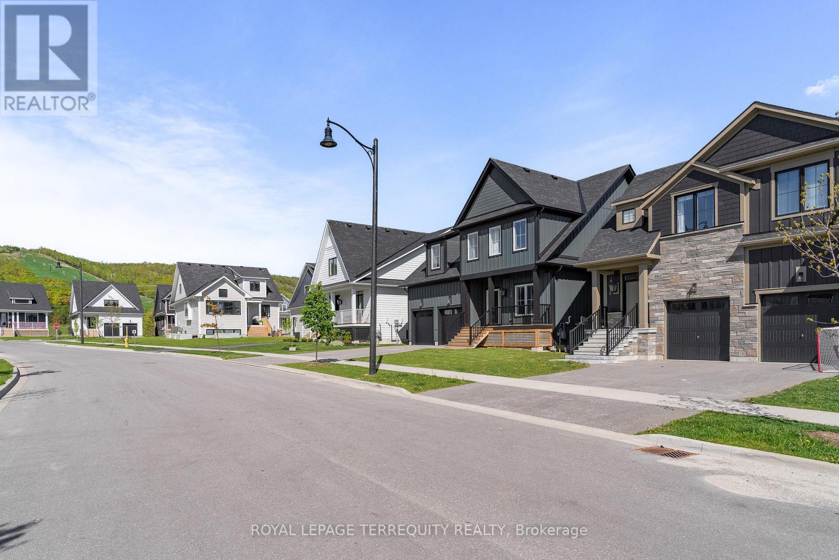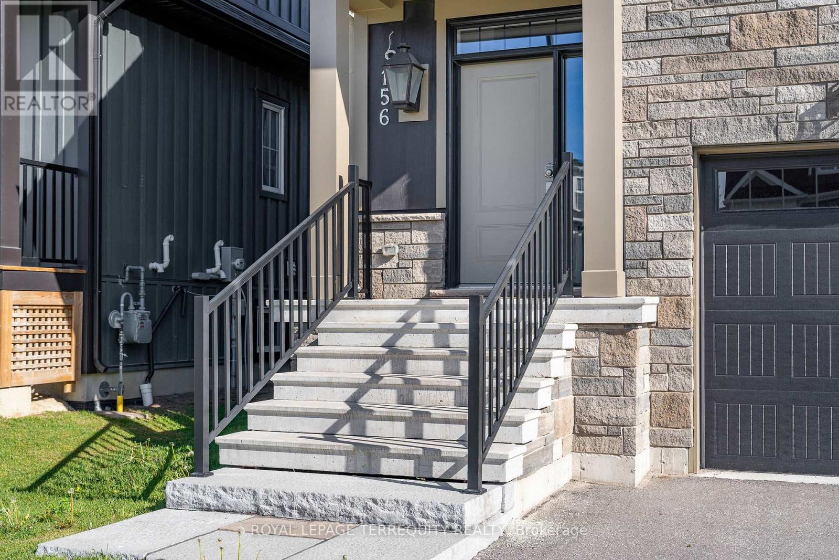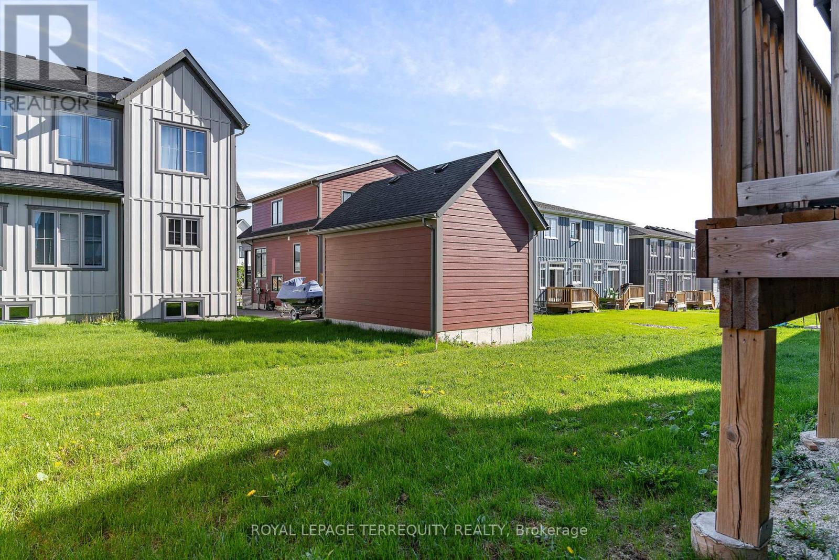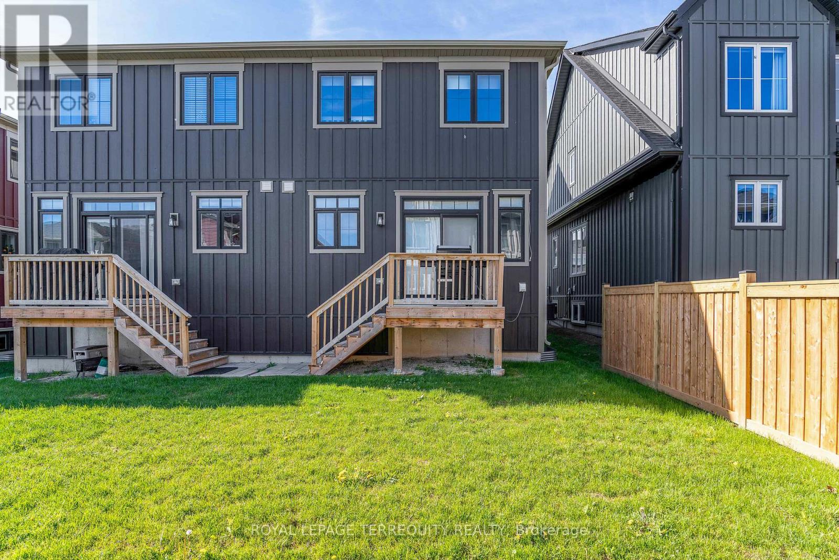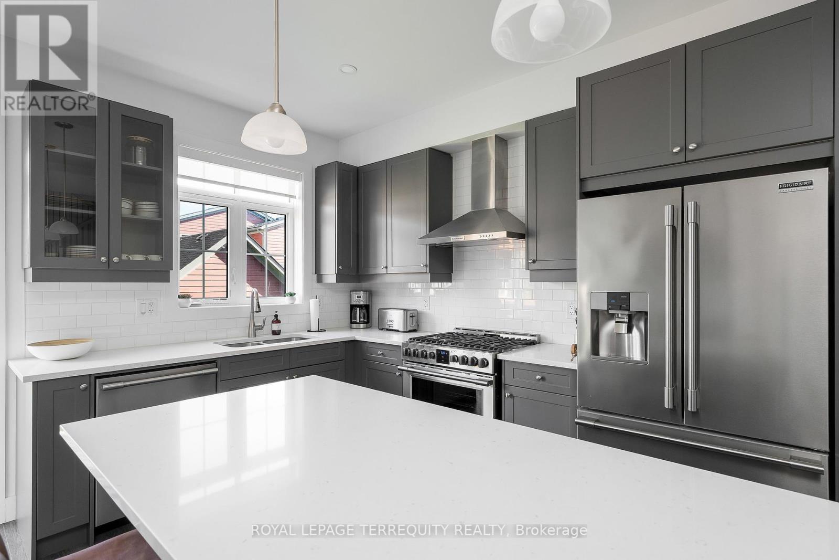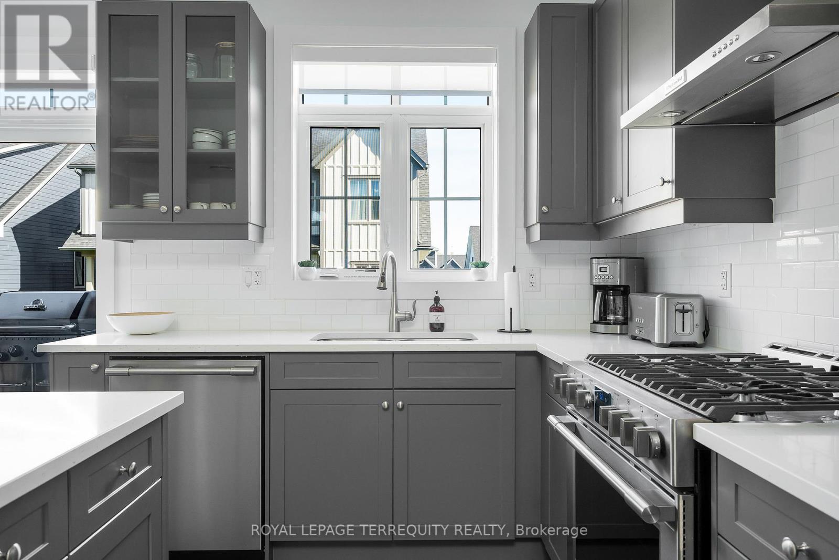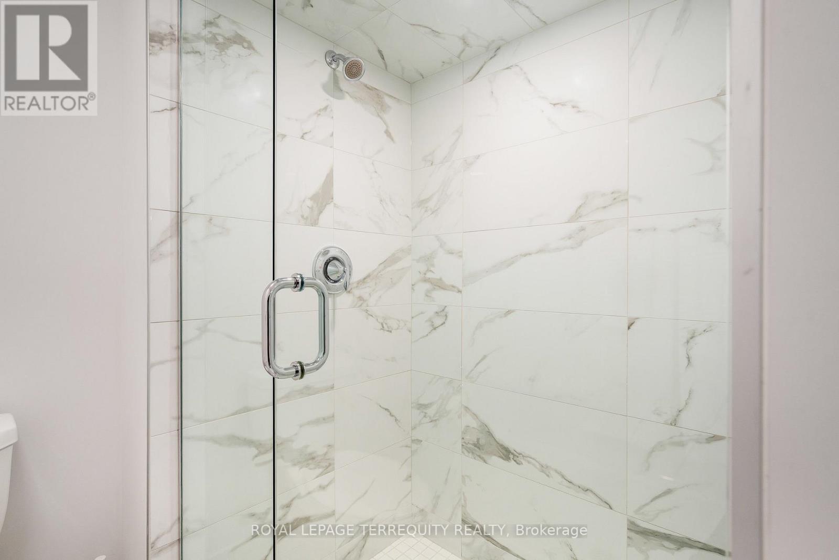3 Bedroom
4 Bathroom
1,500 - 2,000 ft2
Fireplace
Outdoor Pool
Central Air Conditioning
Forced Air
Landscaped
$948,000Maintenance, Parcel of Tied Land
$91.79 Monthly
Extraordinary Quality Built Townhome. Meticulously kept, Like New, 3 Bedroom,4 Bathroom in the Prestigious Blue Mountains "WINDFALL" Neighbourhood by Georgian. This home includes $46,000 in builder upgraded finishes and electrical extras. Stone counters in kitchen, Frigidaire top of the line appliances include a chefs grade gas stove/range, oversized Frigidaire double door fridge, and Stainless Steele dishwasher. Open concept Living Dining with a large Breakfast island, full of storage. A cozy sitting area by the fireplace, wide plank engineered wood floors and windows in all the right places to fill the rooms with natural light. The fully finished basement with 3 piece bathroom, translates to more space for larger families, and for extra guests. This is the coveted spacious Crawford Model which includes the ultraconvenient access to the Garage from inside the main floor. This masterfully designed home is under 5 yrs old and has been minimally occupied. 156 Sycamore St. offers adventure, serenity, luxury, comfort, and convenience. As an owner at Windfall you will enjoy exclusive use of The Shed, stunning amenities, a year round out-door pool, hot tub, gym, sauna and event area. Nestled in the remarkable Blue Mountains, picturesque GreyCounty, minutes to The Village at Blue Mountain, close to all of the areas private and public ski clubs. World class services, amenities and entertainment with Collingwood (10 minutes away) & Thornbury (17minutes away). In under 2hrs from the GTA you can be relaxing or hitting the golf courses or slopes in this spectacular setting. Nature, skiing, hiking, golf, wineries, antiques, grocery, beauty services, spas, world class amenities, shopping and dining to fit a wide range of tastes. Or simply arrive, unwind by the fire with a great book & tea in your own quiet haven. If you are looking in the area for your family Home, a retirement or weekend Retreat, or even an Investment, this is a must see. (id:50976)
Property Details
|
MLS® Number
|
X12179139 |
|
Property Type
|
Single Family |
|
Community Name
|
Blue Mountains |
|
Amenities Near By
|
Park, Ski Area |
|
Equipment Type
|
Water Heater |
|
Features
|
Hillside, Wooded Area, Ravine, Level, Mountain |
|
Parking Space Total
|
2 |
|
Pool Type
|
Outdoor Pool |
|
Rental Equipment Type
|
Water Heater |
|
Structure
|
Deck |
|
View Type
|
View, Mountain View |
Building
|
Bathroom Total
|
4 |
|
Bedrooms Above Ground
|
3 |
|
Bedrooms Total
|
3 |
|
Age
|
0 To 5 Years |
|
Amenities
|
Fireplace(s), Separate Heating Controls, Separate Electricity Meters |
|
Appliances
|
Water Heater, Water Meter, All, Dishwasher, Dryer, Furniture, Range, Washer, Whirlpool, Window Coverings, Refrigerator |
|
Basement Development
|
Finished |
|
Basement Type
|
Full (finished) |
|
Construction Style Attachment
|
Attached |
|
Cooling Type
|
Central Air Conditioning |
|
Exterior Finish
|
Wood, Brick |
|
Fire Protection
|
Alarm System, Monitored Alarm, Smoke Detectors |
|
Fireplace Present
|
Yes |
|
Fireplace Total
|
1 |
|
Flooring Type
|
Laminate, Carpeted |
|
Foundation Type
|
Poured Concrete |
|
Half Bath Total
|
1 |
|
Heating Fuel
|
Natural Gas |
|
Heating Type
|
Forced Air |
|
Stories Total
|
2 |
|
Size Interior
|
1,500 - 2,000 Ft2 |
|
Type
|
Row / Townhouse |
|
Utility Water
|
Municipal Water |
Parking
Land
|
Acreage
|
No |
|
Land Amenities
|
Park, Ski Area |
|
Landscape Features
|
Landscaped |
|
Sewer
|
Sanitary Sewer |
|
Size Depth
|
101 Ft ,10 In |
|
Size Frontage
|
25 Ft ,6 In |
|
Size Irregular
|
25.5 X 101.9 Ft |
|
Size Total Text
|
25.5 X 101.9 Ft |
|
Zoning Description
|
R1-3-62 |
Rooms
| Level |
Type |
Length |
Width |
Dimensions |
|
Second Level |
Primary Bedroom |
4.46 m |
3.82 m |
4.46 m x 3.82 m |
|
Second Level |
Bedroom 2 |
4.28 m |
2.77 m |
4.28 m x 2.77 m |
|
Second Level |
Bedroom 3 |
5.57 m |
2.75 m |
5.57 m x 2.75 m |
|
Second Level |
Laundry Room |
1.71 m |
1.7 m |
1.71 m x 1.7 m |
|
Basement |
Utility Room |
4.86 m |
1.9 m |
4.86 m x 1.9 m |
|
Basement |
Family Room |
5.62 m |
5.37 m |
5.62 m x 5.37 m |
|
Main Level |
Foyer |
5.48 m |
2.4 m |
5.48 m x 2.4 m |
|
Main Level |
Living Room |
4.38 m |
2.77 m |
4.38 m x 2.77 m |
|
Main Level |
Dining Room |
3.47 m |
3.01 m |
3.47 m x 3.01 m |
|
Main Level |
Sitting Room |
2.85 m |
2.22 m |
2.85 m x 2.22 m |
|
Main Level |
Kitchen |
3.35 m |
2.85 m |
3.35 m x 2.85 m |
Utilities
|
Cable
|
Installed |
|
Electricity
|
Installed |
|
Sewer
|
Installed |
https://www.realtor.ca/real-estate/28379386/156-sycamore-street-blue-mountains-blue-mountains



