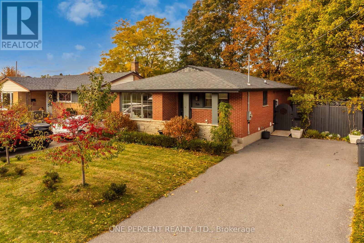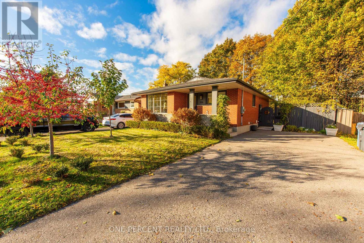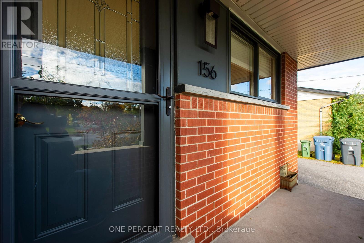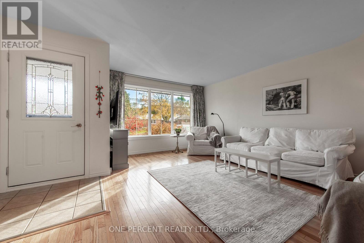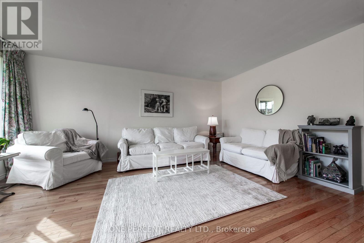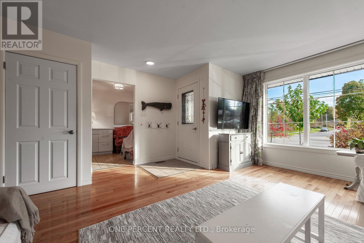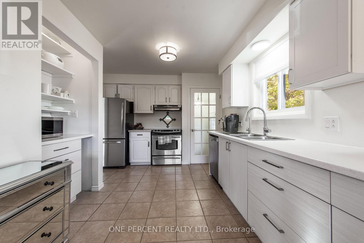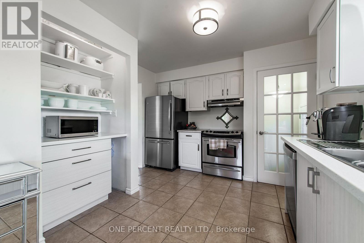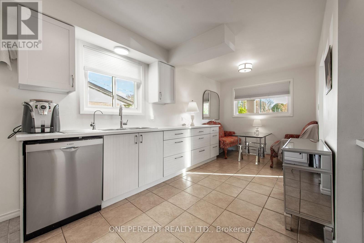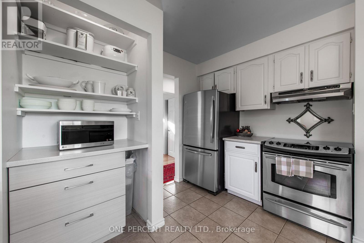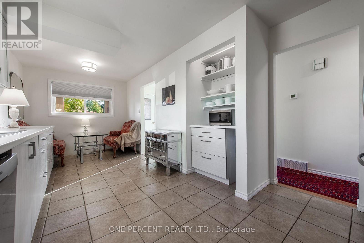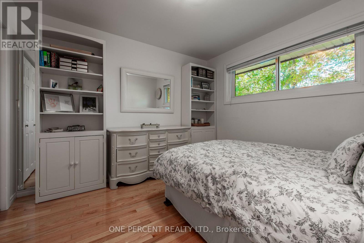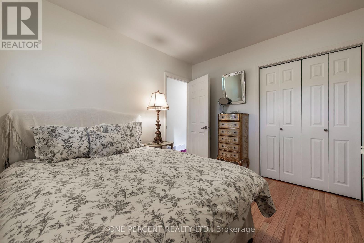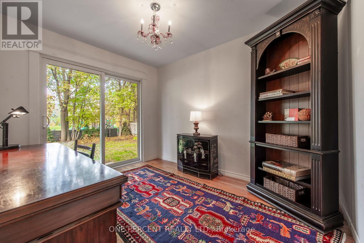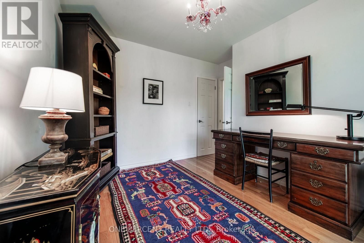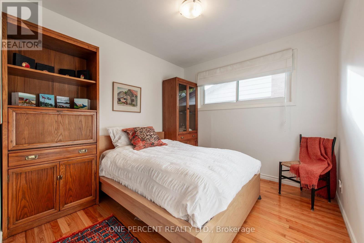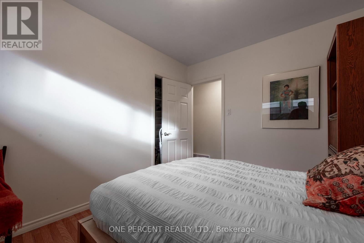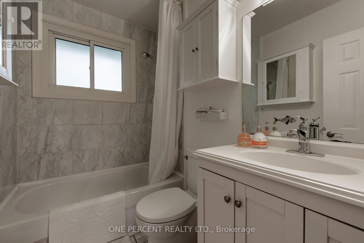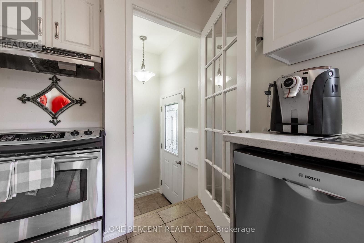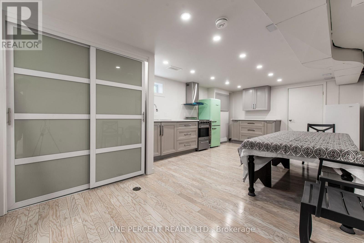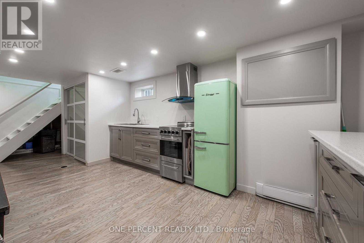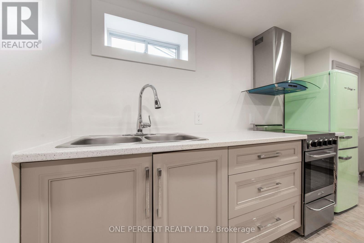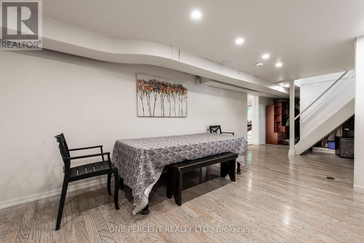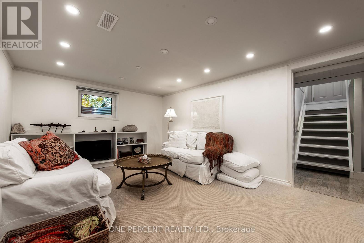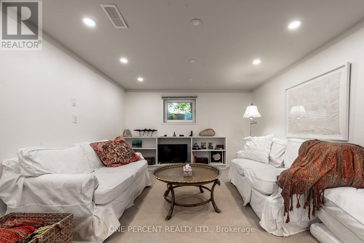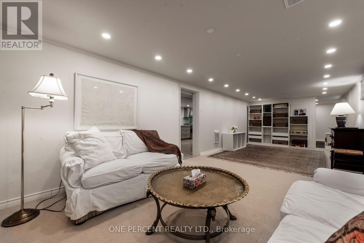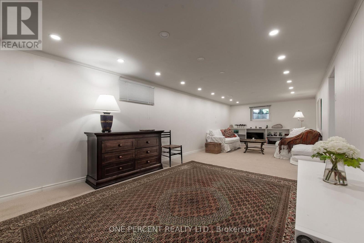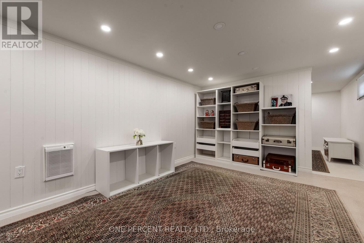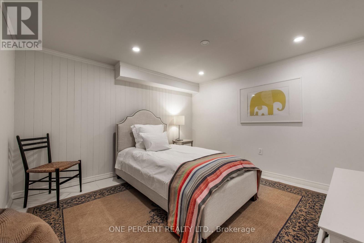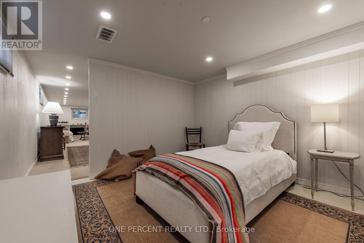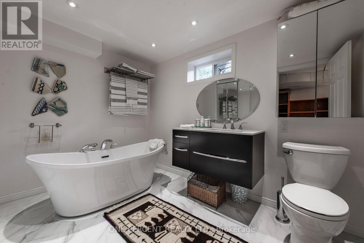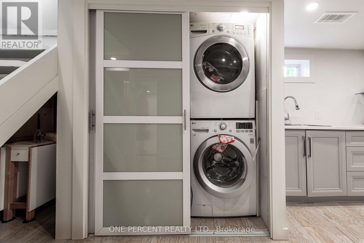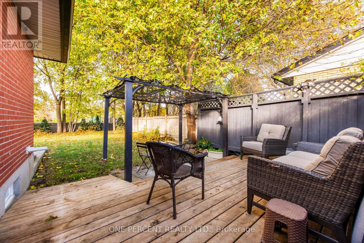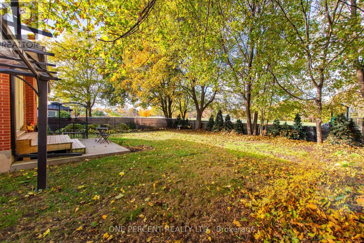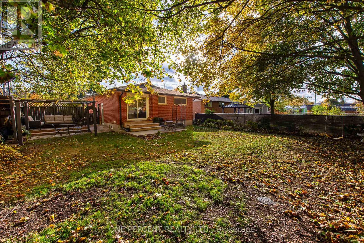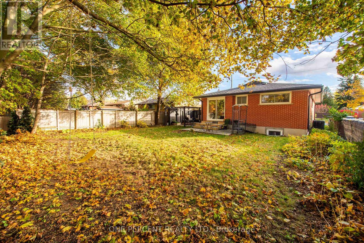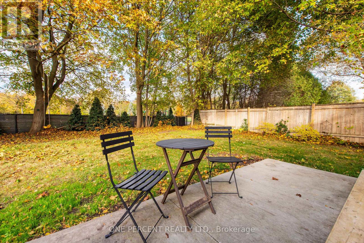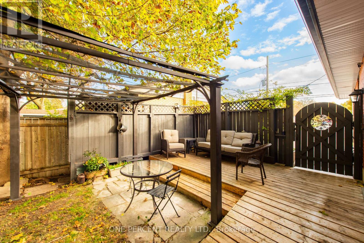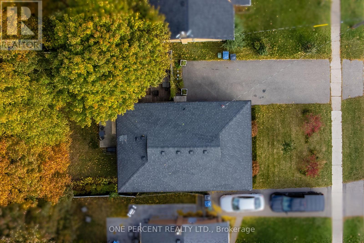4 Bedroom
2 Bathroom
700 - 1,100 ft2
Bungalow
Central Air Conditioning
Forced Air
$788,000
Beautifully Maintained All-Brick Bungalow Nestled In A Quiet, Family-Friendly Neighborhood-Perfect For Young Families! Featuring A Spacious And Updated Kitchen, Hardwood Flooring Throughout Most Of The Main Level, And A Bright, Inviting Living Area. Enjoy Three Generous Bedrooms, One With A Walkout To The Large Backyard Overlooking The Park-No Rear Neighbors! The Finished Basement Offers A Modern Washroom, Additional Bedroom, And Convenient Walk-Up Access, Making It Ideal For Extended Family Or An In-Law Suite. Just Steps From Waverley Public School And Minutes To Parks, Schools, And The Golf Course, This Home Offers Comfort, Convenience, And Community All In One! (id:50976)
Property Details
|
MLS® Number
|
X12511014 |
|
Property Type
|
Single Family |
|
Community Name
|
Riverside Park |
|
Equipment Type
|
None |
|
Parking Space Total
|
4 |
|
Rental Equipment Type
|
None |
|
Structure
|
Deck |
Building
|
Bathroom Total
|
2 |
|
Bedrooms Above Ground
|
3 |
|
Bedrooms Below Ground
|
1 |
|
Bedrooms Total
|
4 |
|
Age
|
51 To 99 Years |
|
Appliances
|
Water Heater, Water Softener, All, Freezer, Range, Window Coverings |
|
Architectural Style
|
Bungalow |
|
Basement Development
|
Finished |
|
Basement Features
|
Walk-up |
|
Basement Type
|
N/a, N/a (finished) |
|
Construction Style Attachment
|
Detached |
|
Cooling Type
|
Central Air Conditioning |
|
Exterior Finish
|
Brick |
|
Flooring Type
|
Hardwood, Ceramic, Carpeted |
|
Foundation Type
|
Concrete |
|
Heating Fuel
|
Natural Gas |
|
Heating Type
|
Forced Air |
|
Stories Total
|
1 |
|
Size Interior
|
700 - 1,100 Ft2 |
|
Type
|
House |
|
Utility Water
|
Municipal Water |
Parking
Land
|
Acreage
|
No |
|
Sewer
|
Sanitary Sewer |
|
Size Depth
|
110 Ft ,3 In |
|
Size Frontage
|
50 Ft ,3 In |
|
Size Irregular
|
50.3 X 110.3 Ft |
|
Size Total Text
|
50.3 X 110.3 Ft |
Rooms
| Level |
Type |
Length |
Width |
Dimensions |
|
Basement |
Bedroom |
3.08 m |
3.08 m |
3.08 m x 3.08 m |
|
Basement |
Recreational, Games Room |
8.72 m |
3.08 m |
8.72 m x 3.08 m |
|
Main Level |
Bedroom |
2.87 m |
3.05 m |
2.87 m x 3.05 m |
|
Main Level |
Bedroom 2 |
2.77 m |
3.08 m |
2.77 m x 3.08 m |
|
Main Level |
Bedroom 3 |
3.08 m |
3.02 m |
3.08 m x 3.02 m |
|
Main Level |
Kitchen |
6.31 m |
2.59 m |
6.31 m x 2.59 m |
https://www.realtor.ca/real-estate/29069096/156-waverley-drive-guelph-riverside-park-riverside-park



