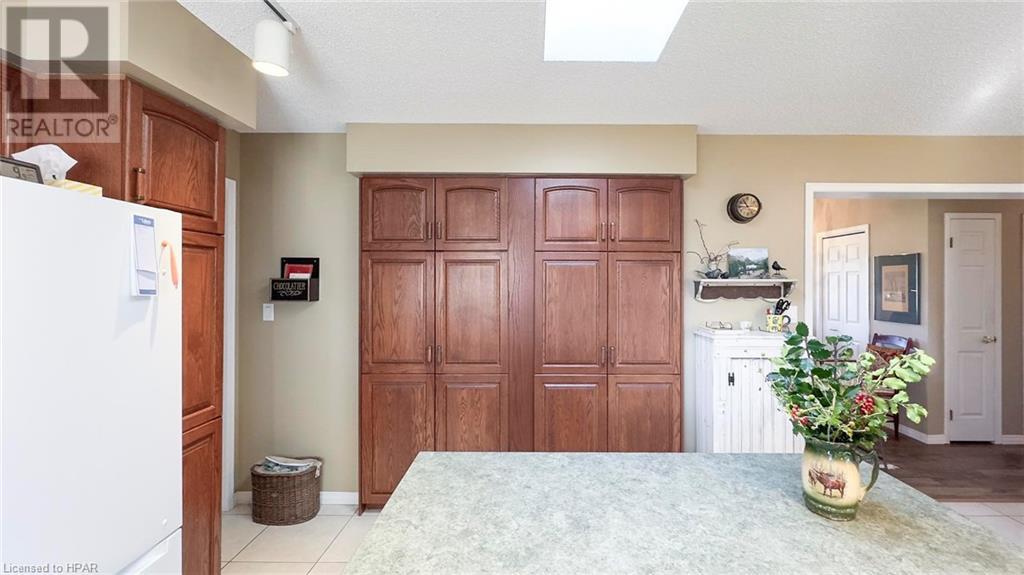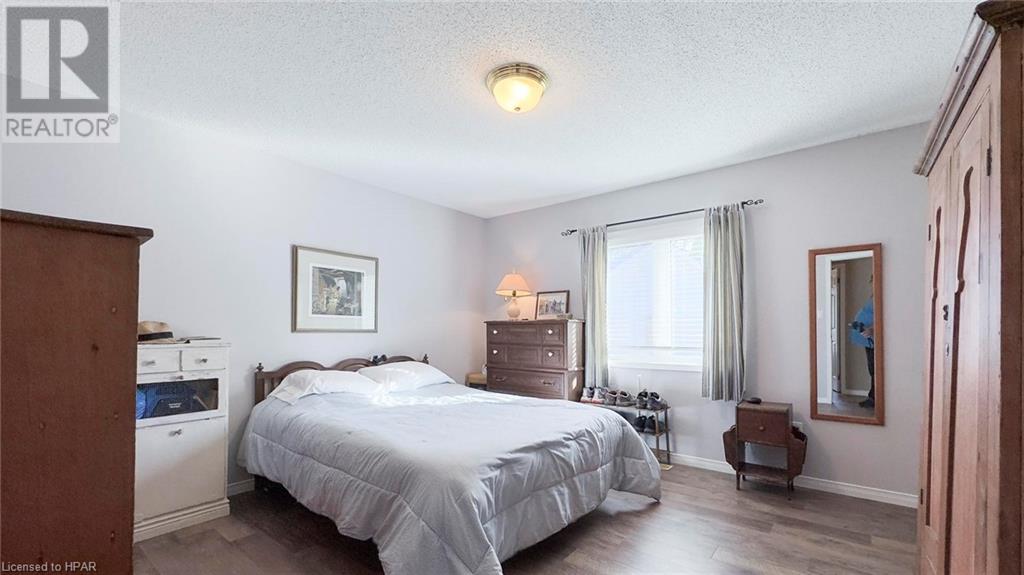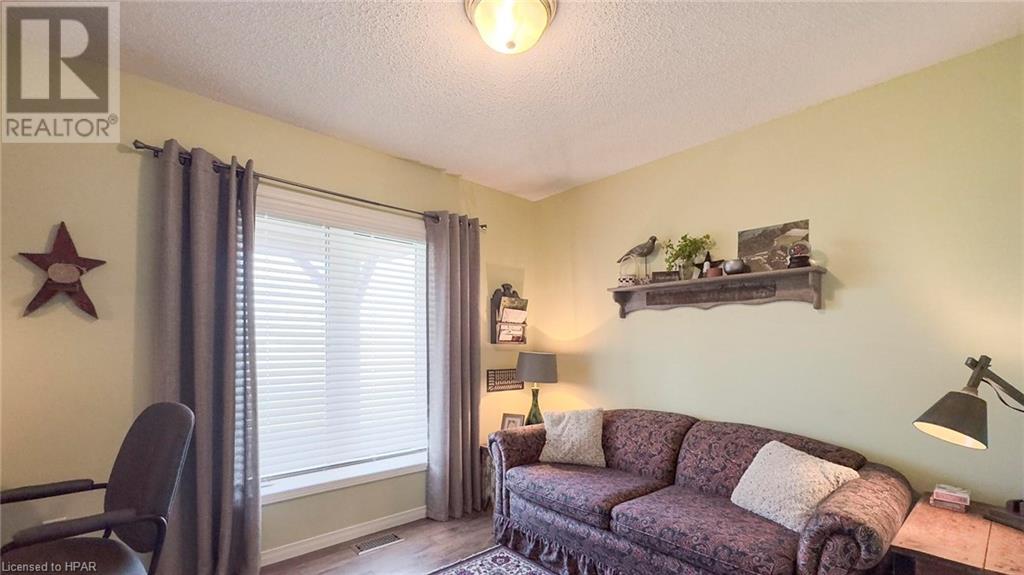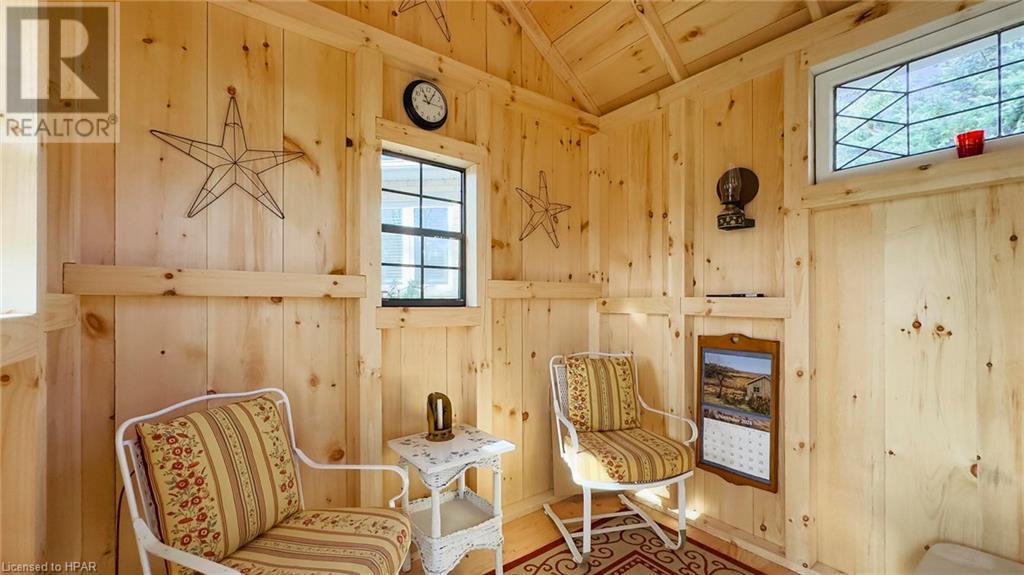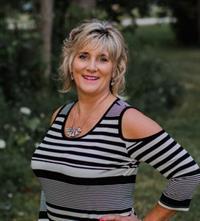3 Bedroom
2 Bathroom
1830 sqft
Bungalow
Fireplace
Central Air Conditioning
Forced Air
Acreage
Landscaped
$739,900
A charming oversized bungalow with 3 bedrooms, 2 bathrooms & double + attached garage is now on the market in the Town of Clinton. This sprawling well maintained home is situated on a double lot (1.3 acres), backs onto a pond, features a detached workshop or fantastic spot to shelter your summer toy during the winter months. Privacy is ensured as you enter the backyard draped in mature trees, perennials surround the home & the absolutely adorable brand new cabin (2024) with attached porch is a treasure to sit and listen to nature. Park your trailer or motorhome in the driveway alongside the workshop out of the way. Whether you choose to be indoors or outdoors this home offers the countryside feeling in town where all amenities are at your fingertips. Inside, you will enjoy the oversized living room with a gas fireplace, perfect for colder months along with lots more space to peer out the large front windows where you can watch the horses exercising on a daily basis or the races during summer months. Gather in the large kitchen with an abundance of cabinet space and island for food preparation. A large dining room table & sideboard fit nicely off to the side of the kitchen area. The well lit year round sunroom is lined with windows overlooking the backyard and pond; the ideal space to crawl up and read a book. Three bedrooms & 4 piece bath easily accommodate your family or company. The second bathroom & laundry are footsteps off the large foyer area and garage entrance. Downstairs is a blank canvas for the new buyer. There is ample room to create another bedroom, family room, play area and store your goodies in the huge fruit/root/wine cellar. This is the perfect family home given the close proximity to all schools & Central Huron Community Centre or those individuals wanting to move to town without giving up too much space both inside and out. This unique gem won’t last long, call your REALTOR® today to book your viewing. (id:50976)
Property Details
|
MLS® Number
|
40679215 |
|
Property Type
|
Single Family |
|
Amenities Near By
|
Golf Nearby, Park, Place Of Worship, Schools, Shopping |
|
Community Features
|
Quiet Area, Community Centre |
|
Features
|
Paved Driveway, Skylight |
|
Parking Space Total
|
15 |
|
Structure
|
Workshop, Porch |
Building
|
Bathroom Total
|
2 |
|
Bedrooms Above Ground
|
3 |
|
Bedrooms Total
|
3 |
|
Appliances
|
Central Vacuum, Dishwasher, Dryer, Refrigerator, Stove, Water Softener, Washer, Hood Fan, Window Coverings, Garage Door Opener |
|
Architectural Style
|
Bungalow |
|
Basement Development
|
Unfinished |
|
Basement Type
|
Full (unfinished) |
|
Constructed Date
|
1993 |
|
Construction Style Attachment
|
Detached |
|
Cooling Type
|
Central Air Conditioning |
|
Exterior Finish
|
Brick, Concrete |
|
Fire Protection
|
Smoke Detectors |
|
Fireplace Present
|
Yes |
|
Fireplace Total
|
1 |
|
Fixture
|
Ceiling Fans |
|
Foundation Type
|
Poured Concrete |
|
Half Bath Total
|
1 |
|
Heating Fuel
|
Natural Gas |
|
Heating Type
|
Forced Air |
|
Stories Total
|
1 |
|
Size Interior
|
1830 Sqft |
|
Type
|
House |
|
Utility Water
|
Municipal Water |
Parking
Land
|
Access Type
|
Road Access, Highway Access |
|
Acreage
|
Yes |
|
Land Amenities
|
Golf Nearby, Park, Place Of Worship, Schools, Shopping |
|
Landscape Features
|
Landscaped |
|
Sewer
|
Municipal Sewage System, Storm Sewer |
|
Size Frontage
|
185 Ft |
|
Size Irregular
|
1.3 |
|
Size Total
|
1.3 Ac|1/2 - 1.99 Acres |
|
Size Total Text
|
1.3 Ac|1/2 - 1.99 Acres |
|
Zoning Description
|
R1 |
Rooms
| Level |
Type |
Length |
Width |
Dimensions |
|
Main Level |
Sunroom |
|
|
11'7'' x 15'5'' |
|
Main Level |
Primary Bedroom |
|
|
12'11'' x 13'3'' |
|
Main Level |
Living Room |
|
|
13'0'' x 30'7'' |
|
Main Level |
Kitchen |
|
|
13'0'' x 12'3'' |
|
Main Level |
Dining Room |
|
|
13'0'' x 8'4'' |
|
Main Level |
Bedroom |
|
|
9'8'' x 11'1'' |
|
Main Level |
Bedroom |
|
|
9'8'' x 10'5'' |
|
Main Level |
4pc Bathroom |
|
|
12'11'' x 8'1'' |
|
Main Level |
2pc Bathroom |
|
|
6'1'' x 8'8'' |
Utilities
|
Cable
|
Available |
|
Electricity
|
Available |
|
Natural Gas
|
Available |
|
Telephone
|
Available |
https://www.realtor.ca/real-estate/27665956/157-william-street-n-clinton






















