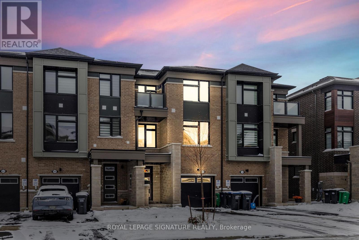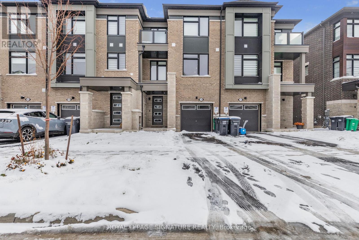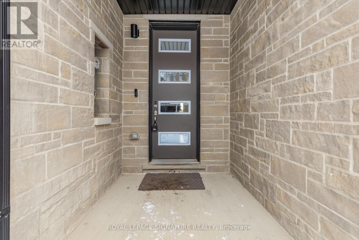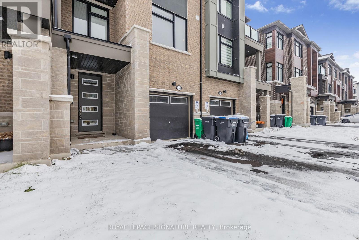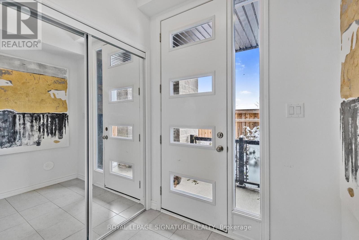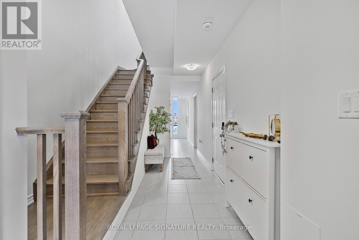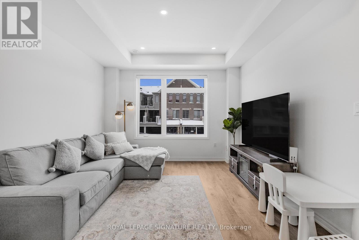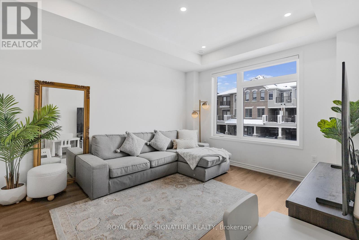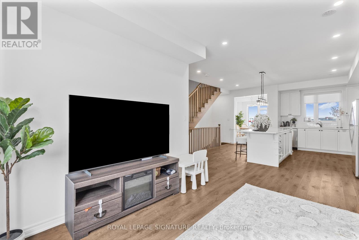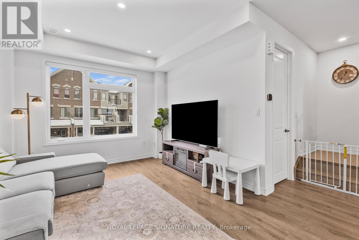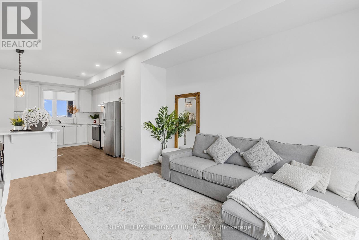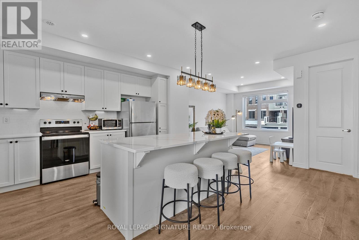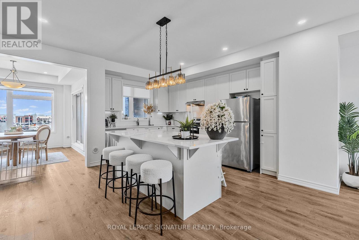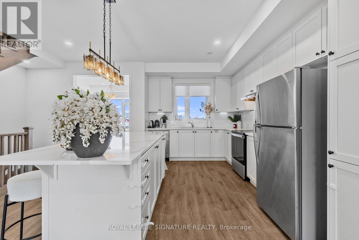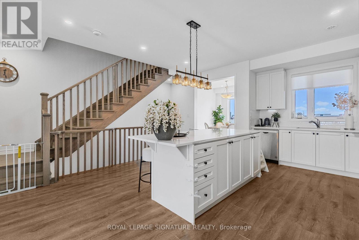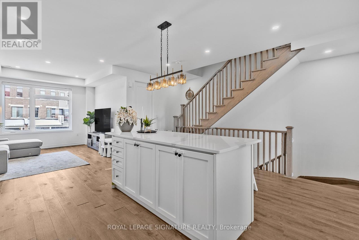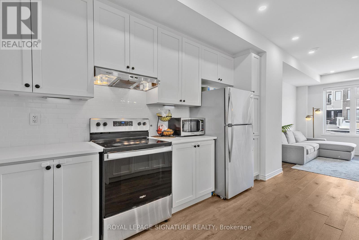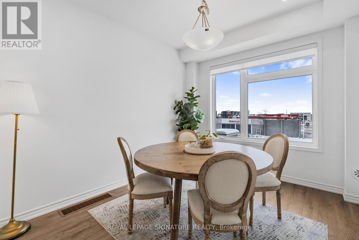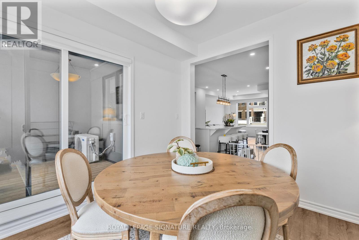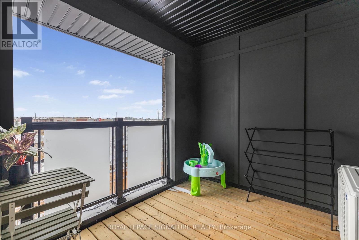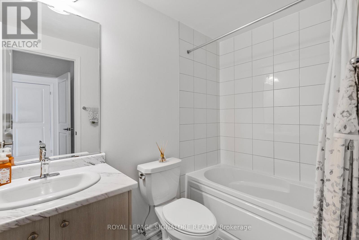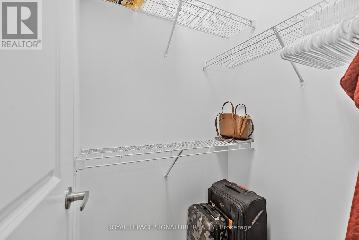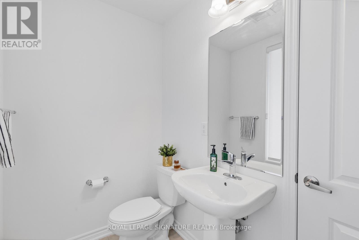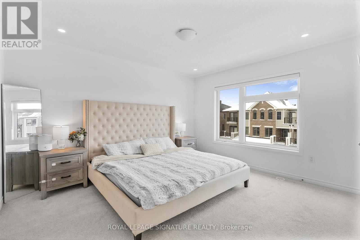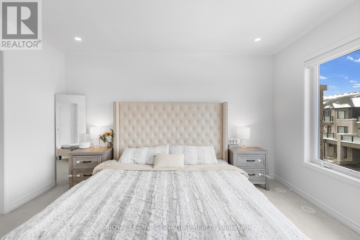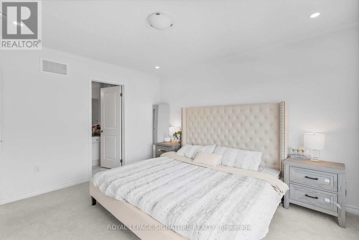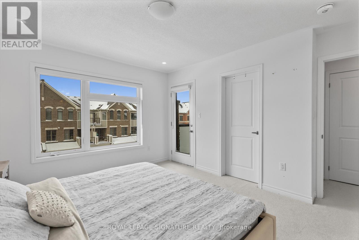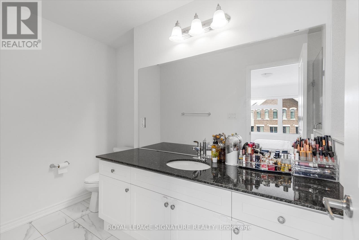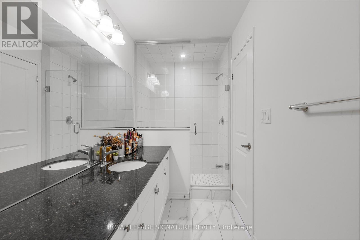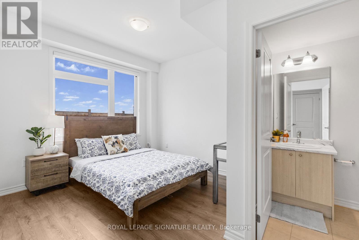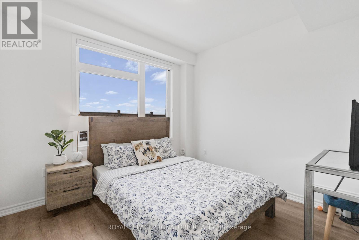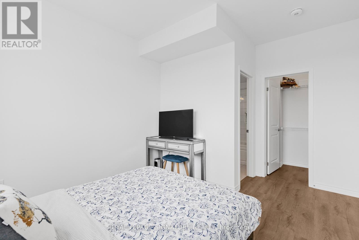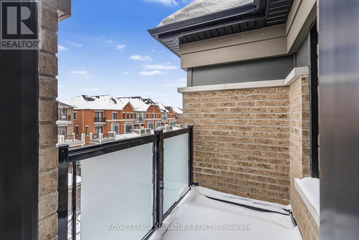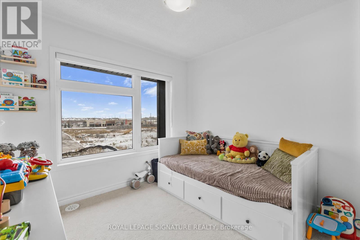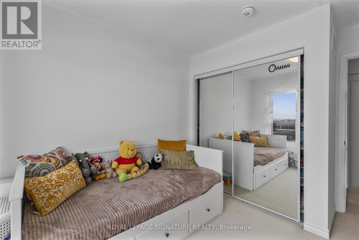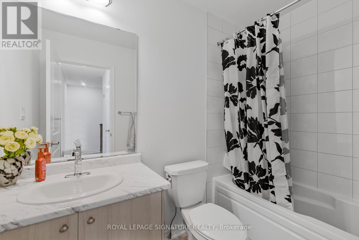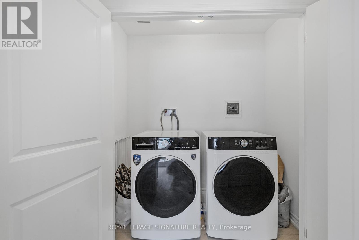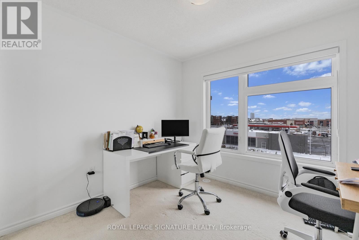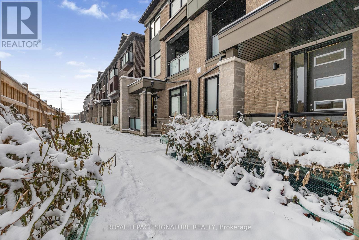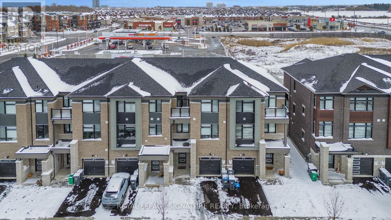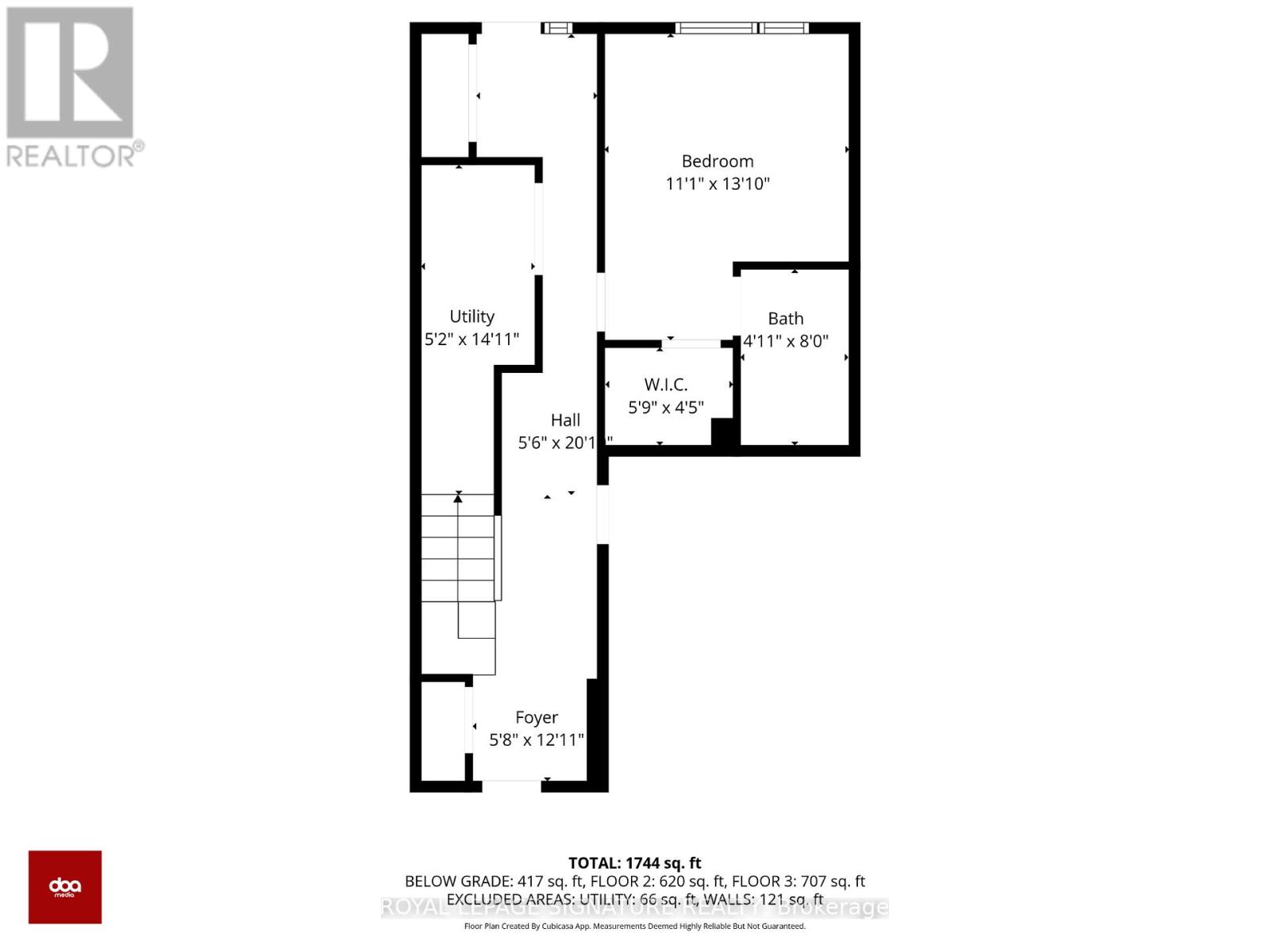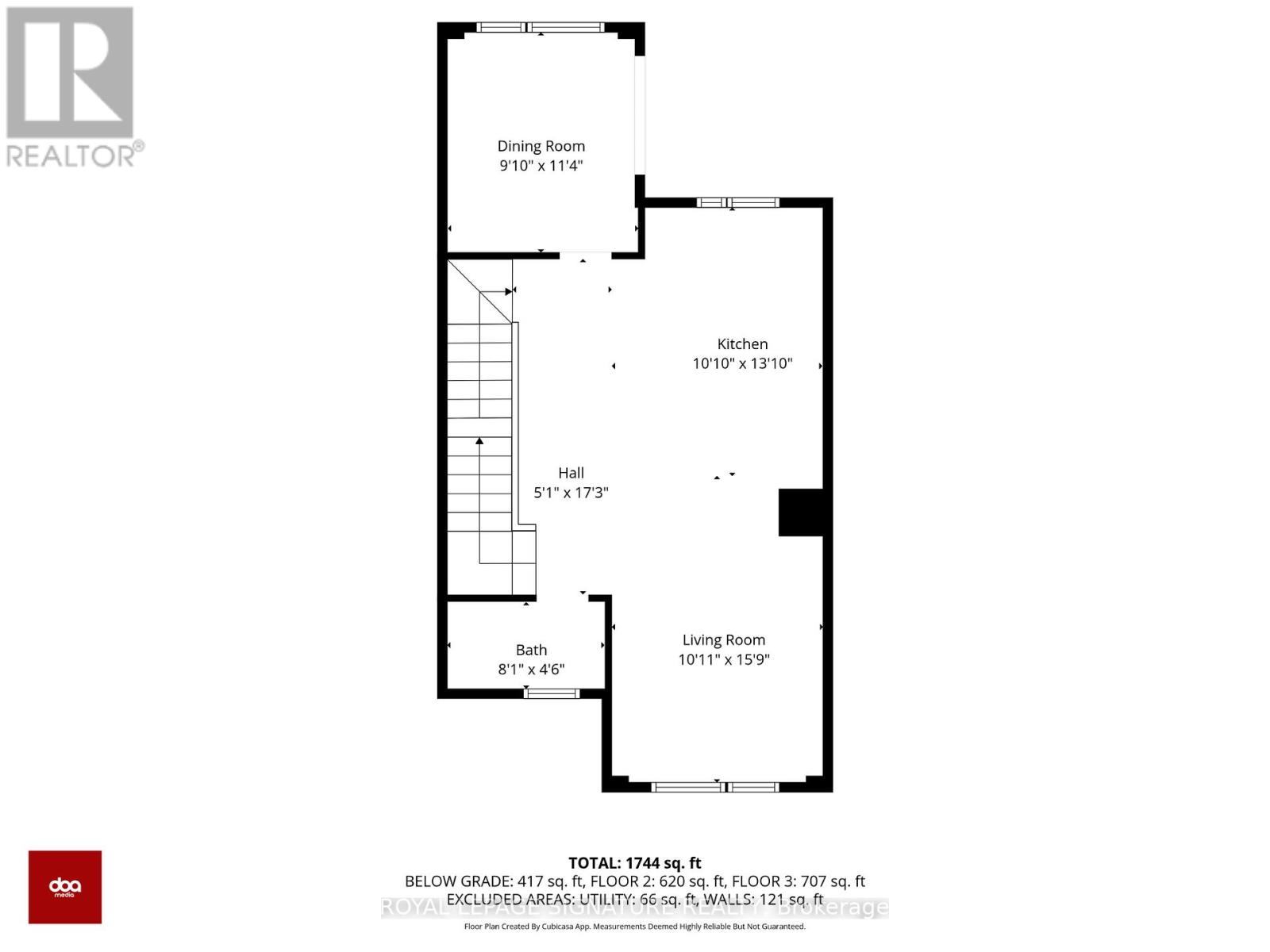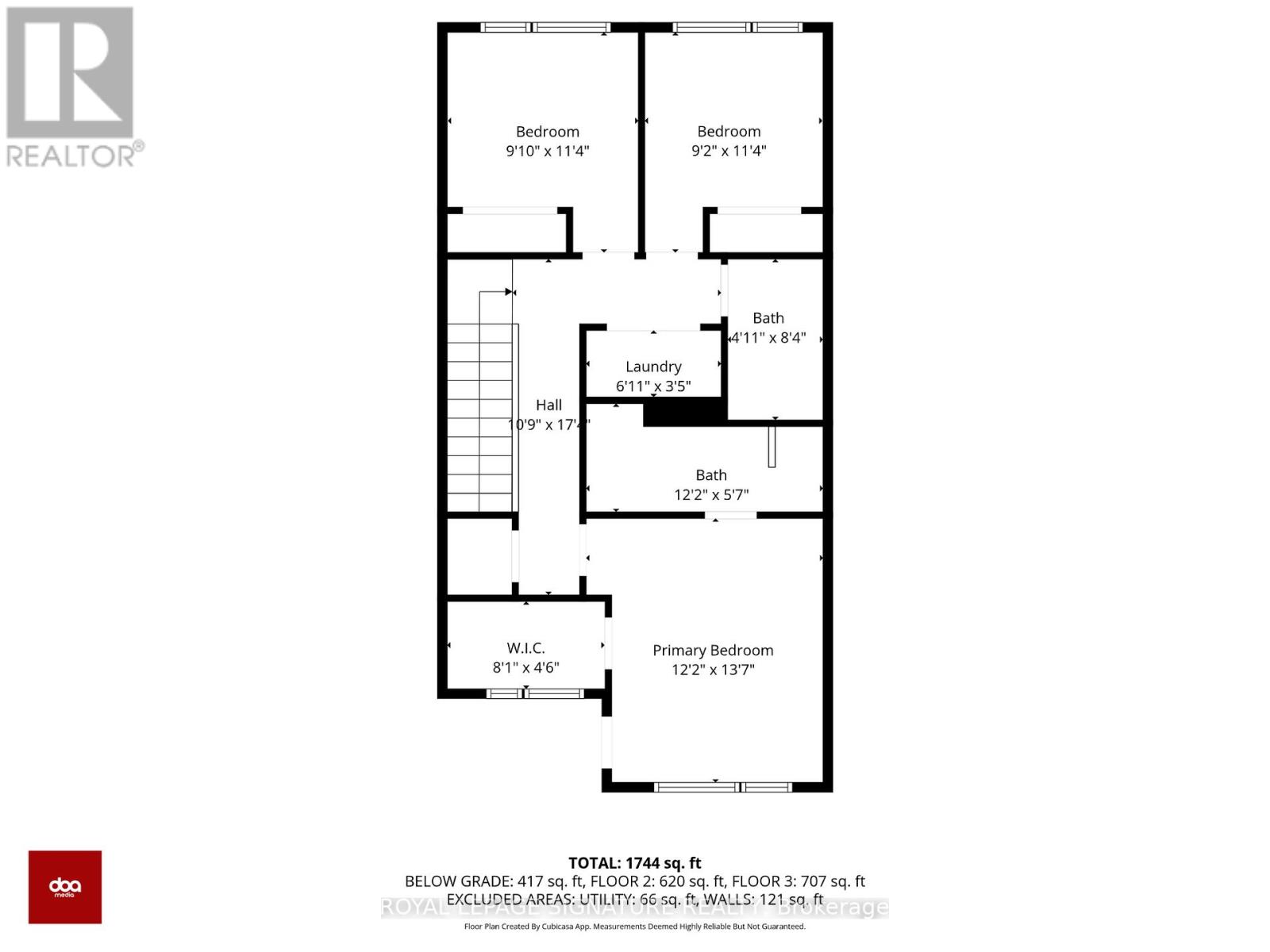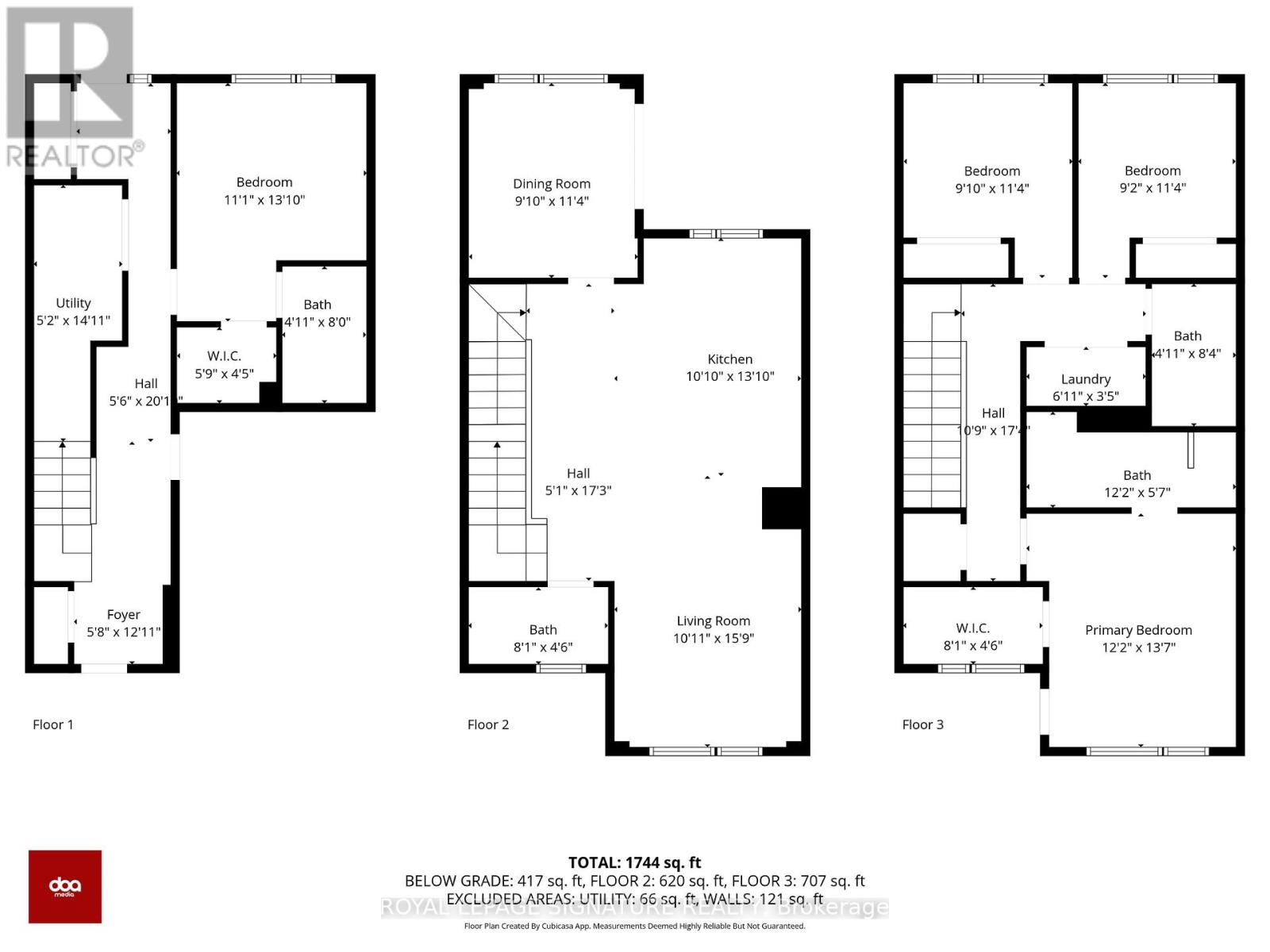4 Bedroom
10 Bathroom
1,500 - 2,000 ft2
Central Air Conditioning
Forced Air
$979,000
Welcome to this beautifully upgraded 4-bedroom, 4-bathroom freehold townhome offering exceptional comfort, modern finishes, and a functional layout in one of Brampton's most desirable neighbourhoods. The main floor features an in-law/capability suite, ideal for multi-generational families,guests, or a private workspace. The open-concept living and dining areas are filled with natural light, featuring upgraded flooring, pot lights, and contemporary design throughout. The modern kitchen includes stainless steel appliances, quartz countertops, extended cabinetry, and a stylish centre island - perfect for cooking and entertaining. Upstairs, spacious bedrooms provide ample comfort, including a primary suite with a walk-in closet and a spa-inspired ensuite. Upgraded pot lights throughout the home installed from the builder Enjoy the convenience of garage access, private driveway parking, and a low-maintenance backyard perfect for relaxation. Located near top-rated schools, parks, shopping, transit, and major highways, this home blends elegance with practicality - ideal for families or investors seeking value and space. (id:50976)
Property Details
|
MLS® Number
|
W12532500 |
|
Property Type
|
Single Family |
|
Community Name
|
Northwest Brampton |
|
Amenities Near By
|
Park, Public Transit, Schools |
|
Community Features
|
Community Centre, School Bus |
|
Equipment Type
|
Water Heater |
|
Features
|
Flat Site, In-law Suite |
|
Parking Space Total
|
2 |
|
Rental Equipment Type
|
Water Heater |
|
Structure
|
Porch, Patio(s) |
Building
|
Bathroom Total
|
10 |
|
Bedrooms Above Ground
|
4 |
|
Bedrooms Total
|
4 |
|
Age
|
0 To 5 Years |
|
Amenities
|
Separate Electricity Meters |
|
Appliances
|
Water Heater, Water Meter, Dishwasher, Dryer, Stove, Washer, Refrigerator |
|
Basement Development
|
Other, See Remarks,finished |
|
Basement Features
|
Walk Out |
|
Basement Type
|
N/a, N/a (other, See Remarks), N/a (finished) |
|
Construction Style Attachment
|
Attached |
|
Cooling Type
|
Central Air Conditioning |
|
Exterior Finish
|
Brick |
|
Fire Protection
|
Alarm System, Smoke Detectors |
|
Foundation Type
|
Unknown, Brick, Concrete |
|
Half Bath Total
|
2 |
|
Heating Fuel
|
Natural Gas |
|
Heating Type
|
Forced Air |
|
Stories Total
|
3 |
|
Size Interior
|
1,500 - 2,000 Ft2 |
|
Type
|
Row / Townhouse |
|
Utility Water
|
Municipal Water |
Parking
Land
|
Acreage
|
No |
|
Land Amenities
|
Park, Public Transit, Schools |
|
Sewer
|
Sanitary Sewer |
|
Size Depth
|
79 Ft ,7 In |
|
Size Frontage
|
21 Ft |
|
Size Irregular
|
21 X 79.6 Ft |
|
Size Total Text
|
21 X 79.6 Ft |
Rooms
| Level |
Type |
Length |
Width |
Dimensions |
|
Second Level |
Kitchen |
5.01 m |
3.3 m |
5.01 m x 3.3 m |
|
Second Level |
Dining Room |
3.3 m |
2.85 m |
3.3 m x 2.85 m |
|
Second Level |
Living Room |
4 m |
|
4 m x Measurements not available |
|
Third Level |
Bedroom 2 |
3 m |
2.9 m |
3 m x 2.9 m |
|
Third Level |
Bedroom 3 |
3 m |
2.9 m |
3 m x 2.9 m |
|
Third Level |
Bedroom 4 |
4.06 m |
3.5 m |
4.06 m x 3.5 m |
|
Main Level |
Bedroom |
4.15 m |
3.22 m |
4.15 m x 3.22 m |
Utilities
|
Cable
|
Available |
|
Electricity
|
Installed |
https://www.realtor.ca/real-estate/29091248/158-keppel-circle-brampton-northwest-brampton-northwest-brampton



