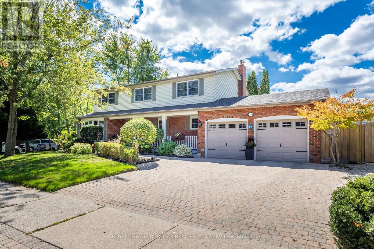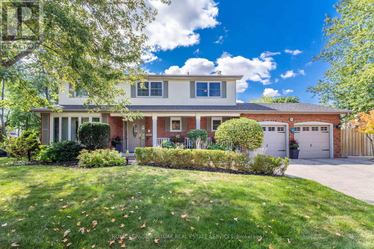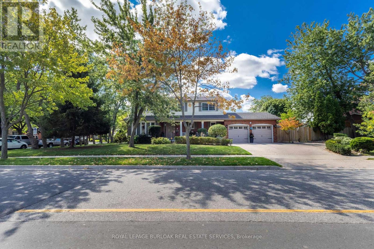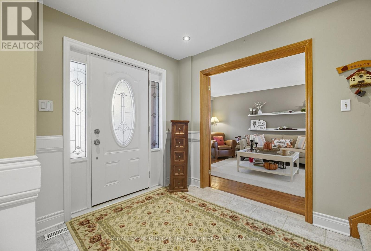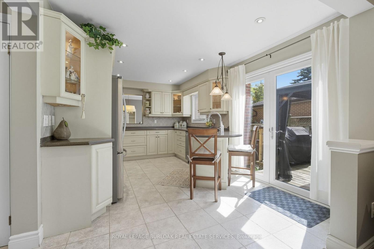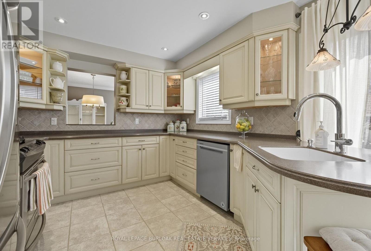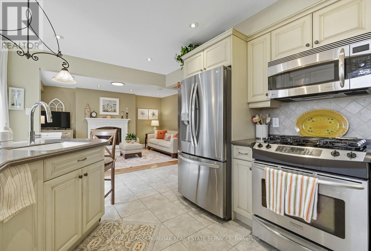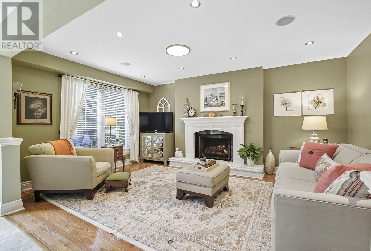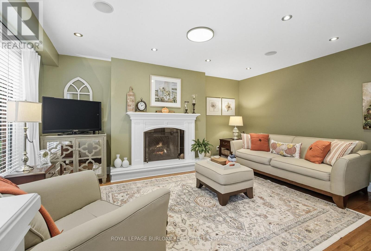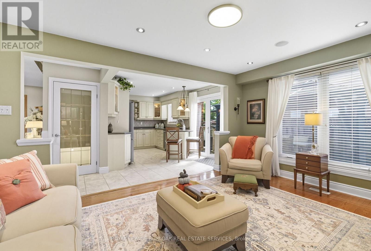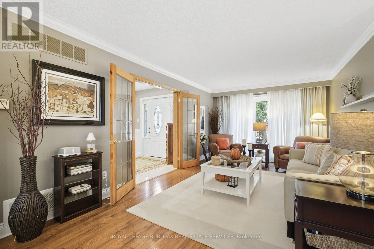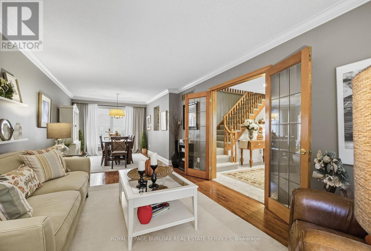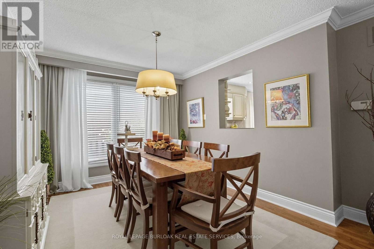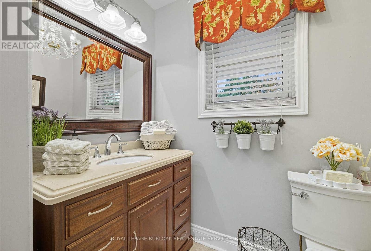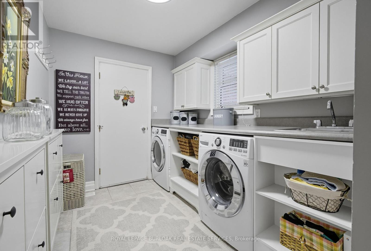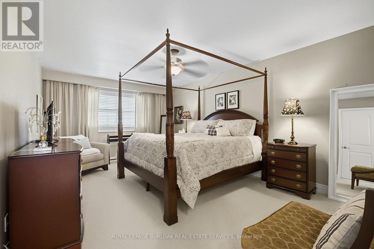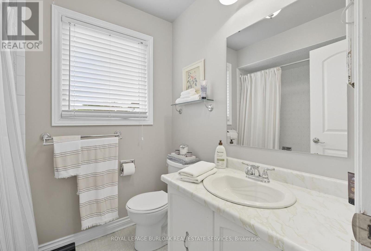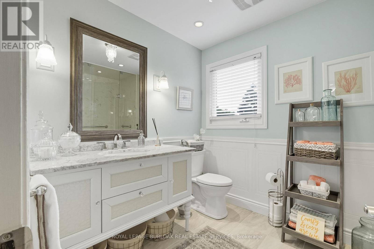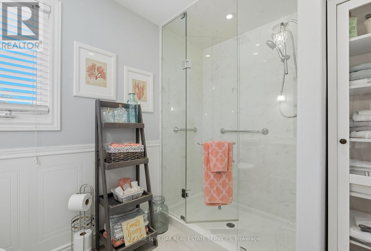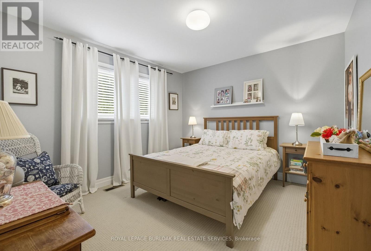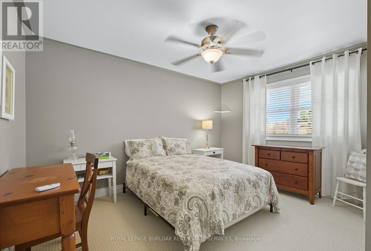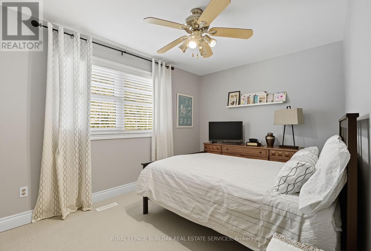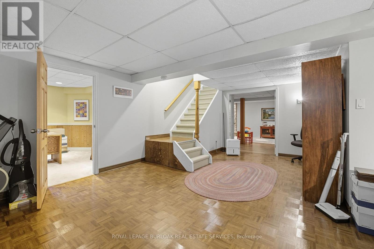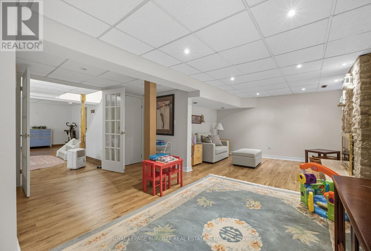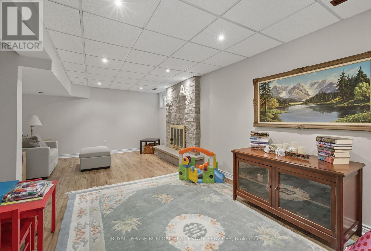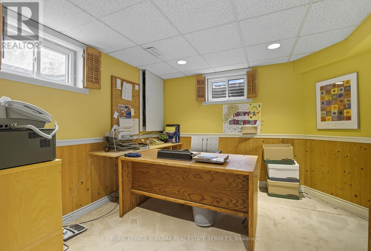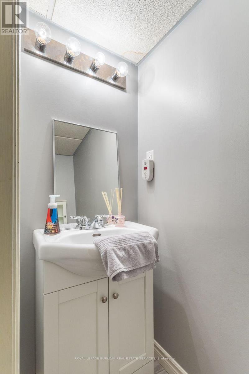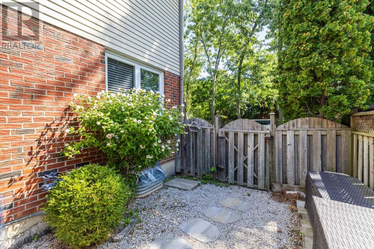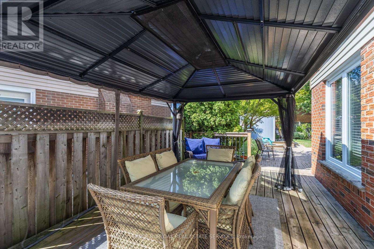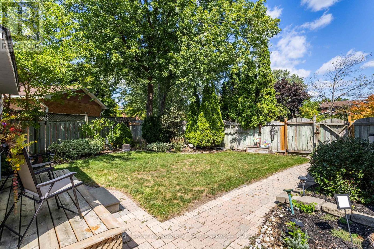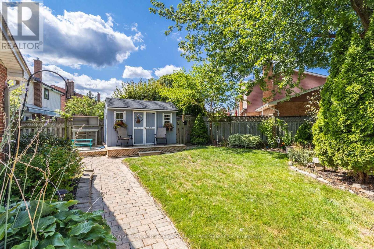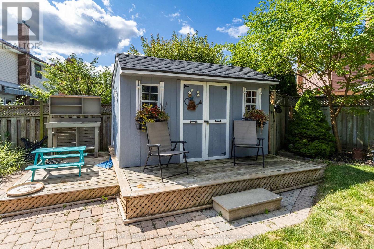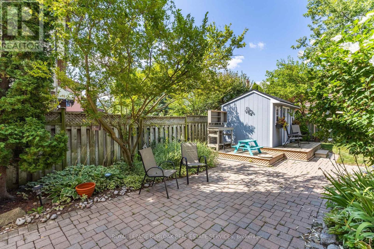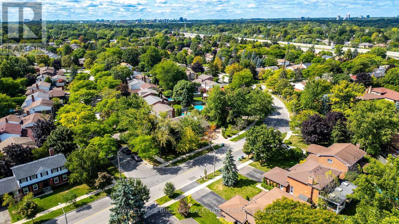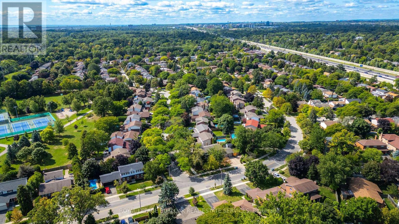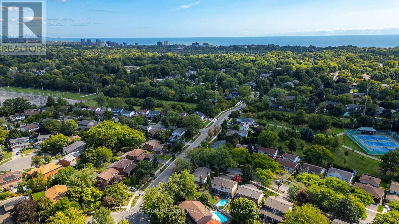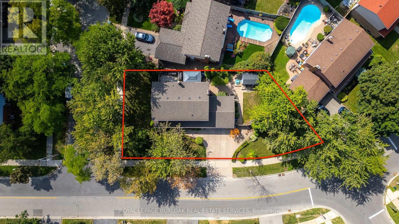5 Bedroom
4 Bathroom
2,000 - 2,500 ft2
Fireplace
Central Air Conditioning
Forced Air
Lawn Sprinkler
$1,749,000
This spacious 4+1 bedroom, 2+2 bathroom home offers the perfect blend of comfort and function in one of Mississauga's most sought-after neighbourhoods. Step inside to an excellent floor plan designed for both family living and entertaining. The main level features a bright family room, ideal for gatherings, with a cozy gas fireplace to create warmth and charm throughout the seasons. Upstairs, the primary suite is a private retreat complete with its own ensuite bathroom, providing the perfect escape at the end of the day. The finished lower level includes an additional bedroom, recreation space, and a convenient second powder room ideal for guests, a home office, or multigenerational living. Irrigation throughout the property will keep your lawn and gardens in pristine shape. Outside your door, you're just steps to Woodeden Park, where you can enjoy tennis courts, green space, and family-friendly recreation. The home also offers easy access to major highways, making commuting and city connections seamless. Located in prestigious Lorne Park, this home offers proximity to top-ranked schools, scenic parks, Lake Ontario, shopping, and more. (id:50976)
Property Details
|
MLS® Number
|
W12397048 |
|
Property Type
|
Single Family |
|
Community Name
|
Lorne Park |
|
Amenities Near By
|
Golf Nearby, Park, Place Of Worship |
|
Features
|
Flat Site, Conservation/green Belt |
|
Parking Space Total
|
5 |
|
Structure
|
Deck, Porch, Shed |
Building
|
Bathroom Total
|
4 |
|
Bedrooms Above Ground
|
4 |
|
Bedrooms Below Ground
|
1 |
|
Bedrooms Total
|
5 |
|
Age
|
31 To 50 Years |
|
Amenities
|
Fireplace(s) |
|
Appliances
|
Garage Door Opener Remote(s), Central Vacuum, Water Heater, Water Meter, Dishwasher, Dryer, Microwave, Stove, Washer, Window Coverings, Refrigerator |
|
Basement Development
|
Finished |
|
Basement Type
|
Full (finished) |
|
Construction Style Attachment
|
Detached |
|
Cooling Type
|
Central Air Conditioning |
|
Exterior Finish
|
Brick, Vinyl Siding |
|
Fireplace Present
|
Yes |
|
Fireplace Total
|
2 |
|
Foundation Type
|
Poured Concrete |
|
Half Bath Total
|
2 |
|
Heating Fuel
|
Natural Gas |
|
Heating Type
|
Forced Air |
|
Stories Total
|
2 |
|
Size Interior
|
2,000 - 2,500 Ft2 |
|
Type
|
House |
|
Utility Water
|
Municipal Water |
Parking
Land
|
Acreage
|
No |
|
Fence Type
|
Fenced Yard |
|
Land Amenities
|
Golf Nearby, Park, Place Of Worship |
|
Landscape Features
|
Lawn Sprinkler |
|
Sewer
|
Sanitary Sewer |
|
Size Depth
|
108 Ft |
|
Size Frontage
|
134 Ft ,3 In |
|
Size Irregular
|
134.3 X 108 Ft |
|
Size Total Text
|
134.3 X 108 Ft |
|
Surface Water
|
Lake/pond |
Rooms
| Level |
Type |
Length |
Width |
Dimensions |
|
Second Level |
Bedroom |
3.57 m |
4.25 m |
3.57 m x 4.25 m |
|
Second Level |
Bedroom |
3.57 m |
3.13 m |
3.57 m x 3.13 m |
|
Second Level |
Bathroom |
3.12 m |
2 m |
3.12 m x 2 m |
|
Second Level |
Primary Bedroom |
3.35 m |
5.7 m |
3.35 m x 5.7 m |
|
Second Level |
Bathroom |
2.32 m |
1.68 m |
2.32 m x 1.68 m |
|
Second Level |
Bedroom |
4.24 m |
2.93 m |
4.24 m x 2.93 m |
|
Basement |
Recreational, Games Room |
5.18 m |
7.26 m |
5.18 m x 7.26 m |
|
Basement |
Bedroom |
6.31 m |
5.61 m |
6.31 m x 5.61 m |
|
Basement |
Bedroom |
3.27 m |
3.24 m |
3.27 m x 3.24 m |
|
Flat |
Bathroom |
2.32 m |
0.86 m |
2.32 m x 0.86 m |
|
Main Level |
Foyer |
4.6 m |
3.15 m |
4.6 m x 3.15 m |
|
Main Level |
Living Room |
3.34 m |
6.04 m |
3.34 m x 6.04 m |
|
Main Level |
Dining Room |
3.01 m |
3.34 m |
3.01 m x 3.34 m |
|
Main Level |
Kitchen |
4.92 m |
3.35 m |
4.92 m x 3.35 m |
|
Main Level |
Family Room |
3.66 m |
4.9 m |
3.66 m x 4.9 m |
|
Main Level |
Bathroom |
2.01 m |
1.31 m |
2.01 m x 1.31 m |
|
Main Level |
Laundry Room |
3.53 m |
2.47 m |
3.53 m x 2.47 m |
https://www.realtor.ca/real-estate/28848647/1580-woodeden-drive-mississauga-lorne-park-lorne-park



