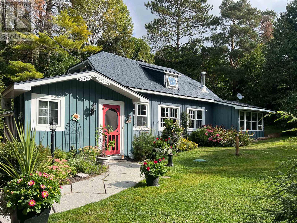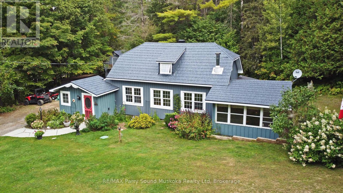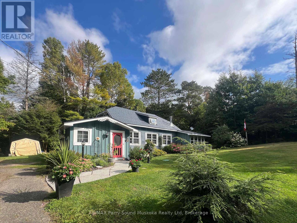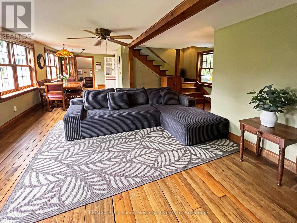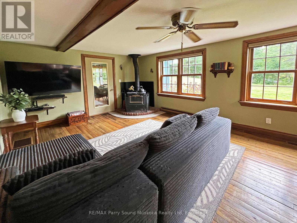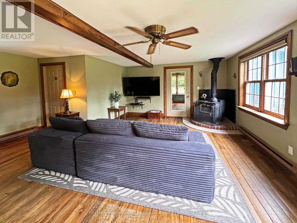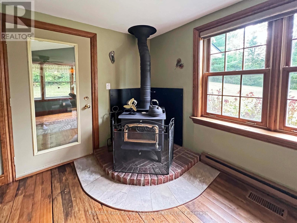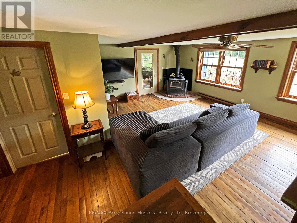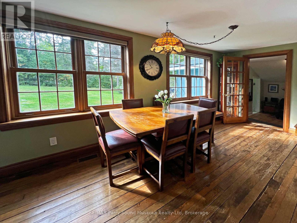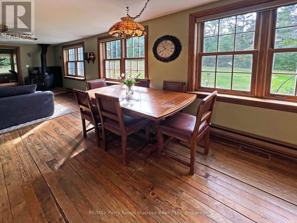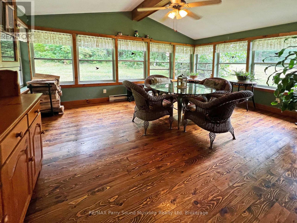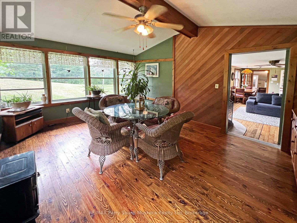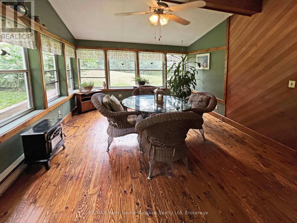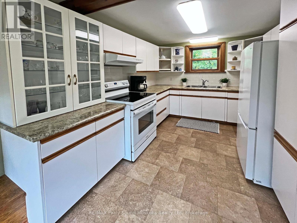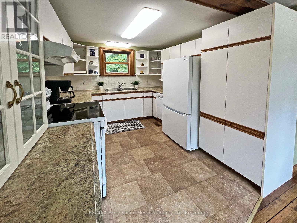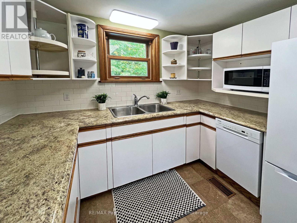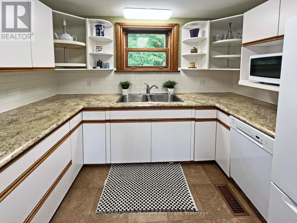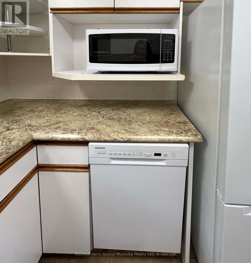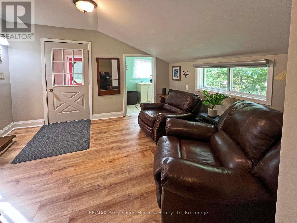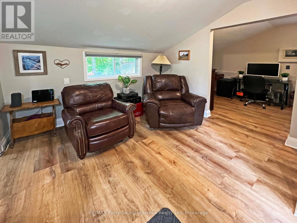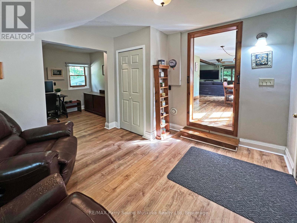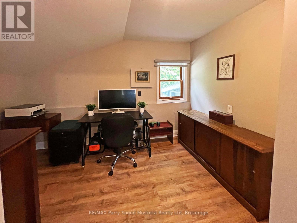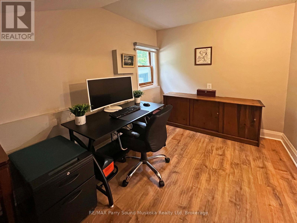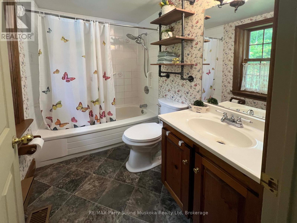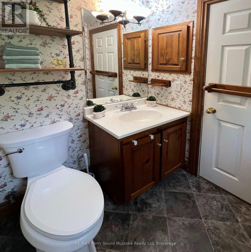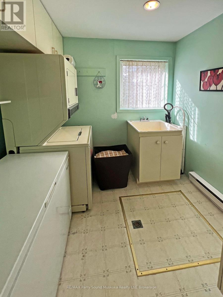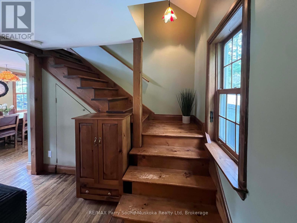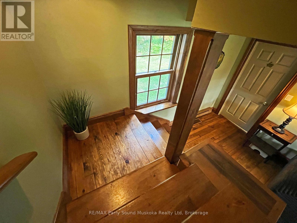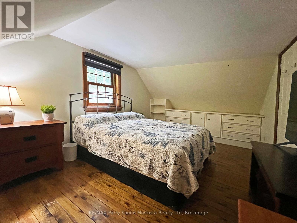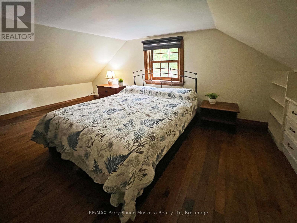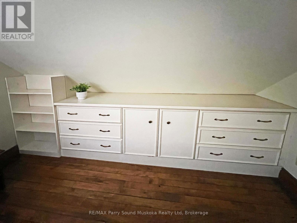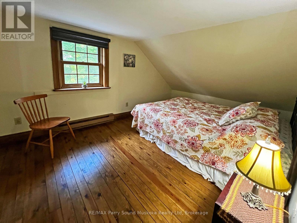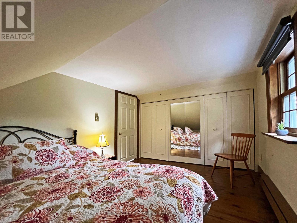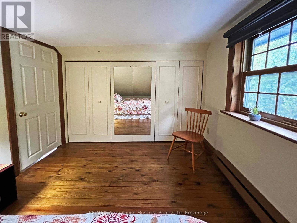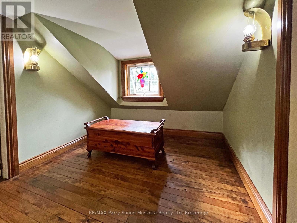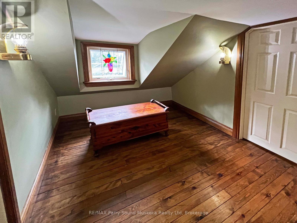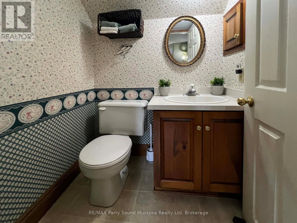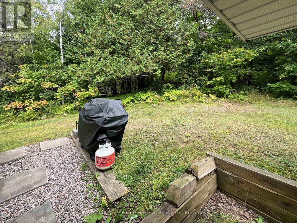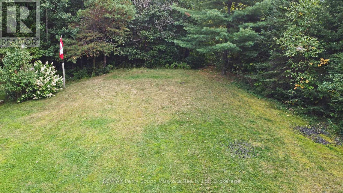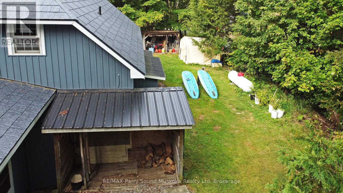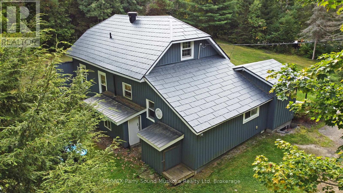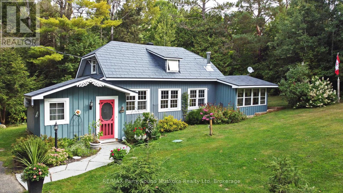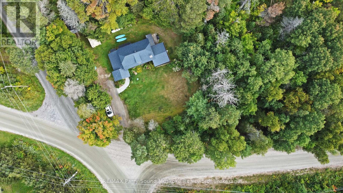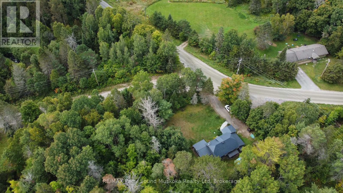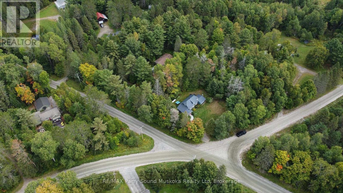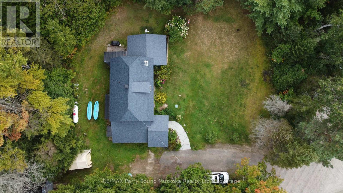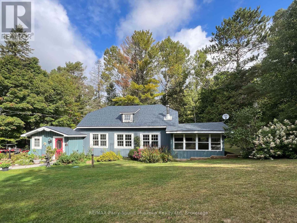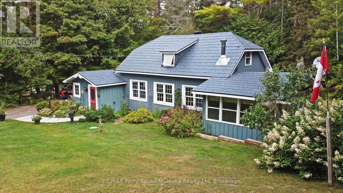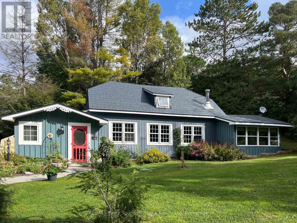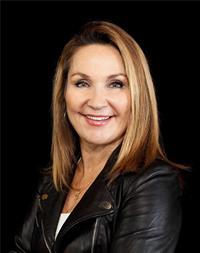2 Bedroom
2 Bathroom
700 - 1,100 ft2
Fireplace
Forced Air
Landscaped
$439,000
CHARMING IMMACULATE & UPDATED RURAL HOME in DUNCHURCH! 1.25 ACRES of Privacy! Warm hardwood floors, Quality custom, wood, trim throughout, Spacious Living room, Fabulous 3 season sunroom wrapped in windows to enjoy Nature, 2 Bedrooms + main floor Bonus/Guest room + Den, 1.5 baths, Convenient main floor laundry, Large shed w hydro, New Septic system 2019, New Drilled well 2016, Steel tiled roofing system with 50 year warranty, New Forced air propane furnace Feb 2025, New maintenance-free siding, STEPS TO WHITESTONE LAKE & VILLAGE of DUNCHURCH, Community Centre, Nurses Station, Liquor Store, Boat launch, THIS HOME HAS BEEN LOVINGLY CARED FOR, Welcoming perennials gardens, READY TO BE CHERISHED BY THE NEW OWNERS! (id:50976)
Property Details
|
MLS® Number
|
X12399601 |
|
Property Type
|
Single Family |
|
Community Name
|
Dunchurch |
|
Amenities Near By
|
Beach, Golf Nearby, Hospital |
|
Equipment Type
|
Propane Tank |
|
Features
|
Irregular Lot Size |
|
Parking Space Total
|
4 |
|
Rental Equipment Type
|
Propane Tank |
|
Structure
|
Shed |
Building
|
Bathroom Total
|
2 |
|
Bedrooms Above Ground
|
2 |
|
Bedrooms Total
|
2 |
|
Appliances
|
Water Heater, Water Treatment, Dishwasher, Dryer, Stove, Washer, Refrigerator |
|
Basement Development
|
Unfinished |
|
Basement Type
|
Partial (unfinished) |
|
Construction Style Attachment
|
Detached |
|
Exterior Finish
|
Wood, Vinyl Siding |
|
Fireplace Present
|
Yes |
|
Fireplace Type
|
Woodstove |
|
Foundation Type
|
Block |
|
Half Bath Total
|
1 |
|
Heating Fuel
|
Propane |
|
Heating Type
|
Forced Air |
|
Stories Total
|
2 |
|
Size Interior
|
700 - 1,100 Ft2 |
|
Type
|
House |
|
Utility Water
|
Drilled Well |
Parking
Land
|
Access Type
|
Year-round Access |
|
Acreage
|
No |
|
Land Amenities
|
Beach, Golf Nearby, Hospital |
|
Landscape Features
|
Landscaped |
|
Sewer
|
Septic System |
|
Size Depth
|
141 Ft |
|
Size Frontage
|
175 Ft |
|
Size Irregular
|
175 X 141 Ft |
|
Size Total Text
|
175 X 141 Ft|1/2 - 1.99 Acres |
Rooms
| Level |
Type |
Length |
Width |
Dimensions |
|
Second Level |
Bedroom |
3.86 m |
2.74 m |
3.86 m x 2.74 m |
|
Second Level |
Bathroom |
1.42 m |
1.37 m |
1.42 m x 1.37 m |
|
Second Level |
Foyer |
2.64 m |
2.44 m |
2.64 m x 2.44 m |
|
Second Level |
Primary Bedroom |
4.5 m |
3.05 m |
4.5 m x 3.05 m |
|
Main Level |
Kitchen |
3.43 m |
2.74 m |
3.43 m x 2.74 m |
|
Main Level |
Dining Room |
3.81 m |
2.44 m |
3.81 m x 2.44 m |
|
Main Level |
Living Room |
4.72 m |
3.96 m |
4.72 m x 3.96 m |
|
Main Level |
Sunroom |
4.57 m |
3.51 m |
4.57 m x 3.51 m |
|
Main Level |
Den |
3.45 m |
3 m |
3.45 m x 3 m |
|
Main Level |
Other |
3.4 m |
2.39 m |
3.4 m x 2.39 m |
|
Main Level |
Bathroom |
2.29 m |
1.52 m |
2.29 m x 1.52 m |
|
Main Level |
Laundry Room |
2.18 m |
1.91 m |
2.18 m x 1.91 m |
https://www.realtor.ca/real-estate/28853841/159-boundary-spur-road-whitestone-dunchurch-dunchurch



