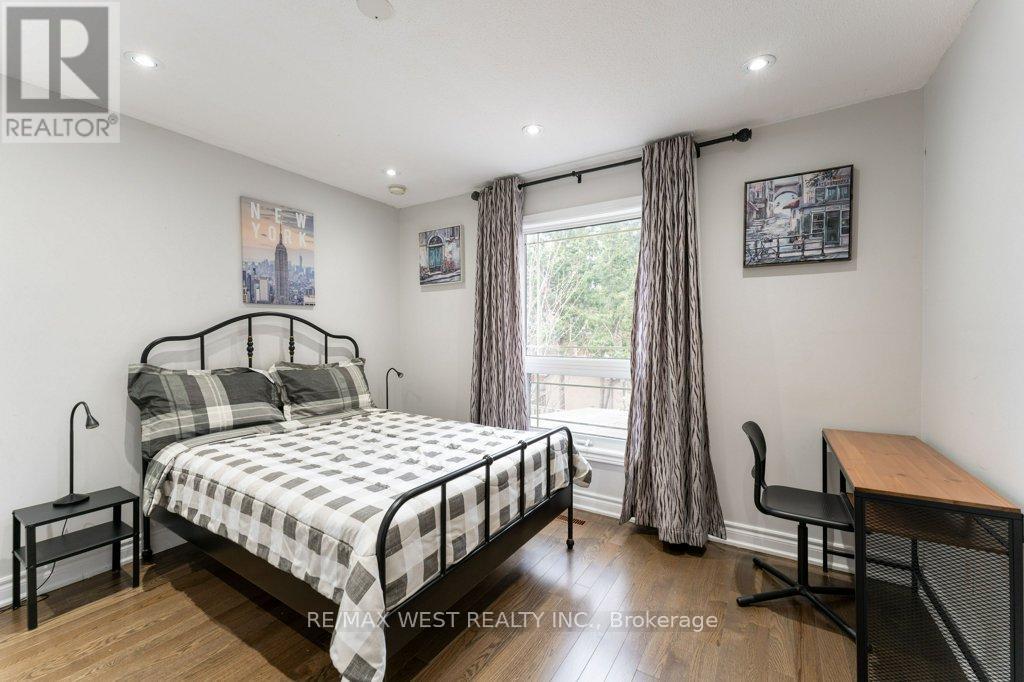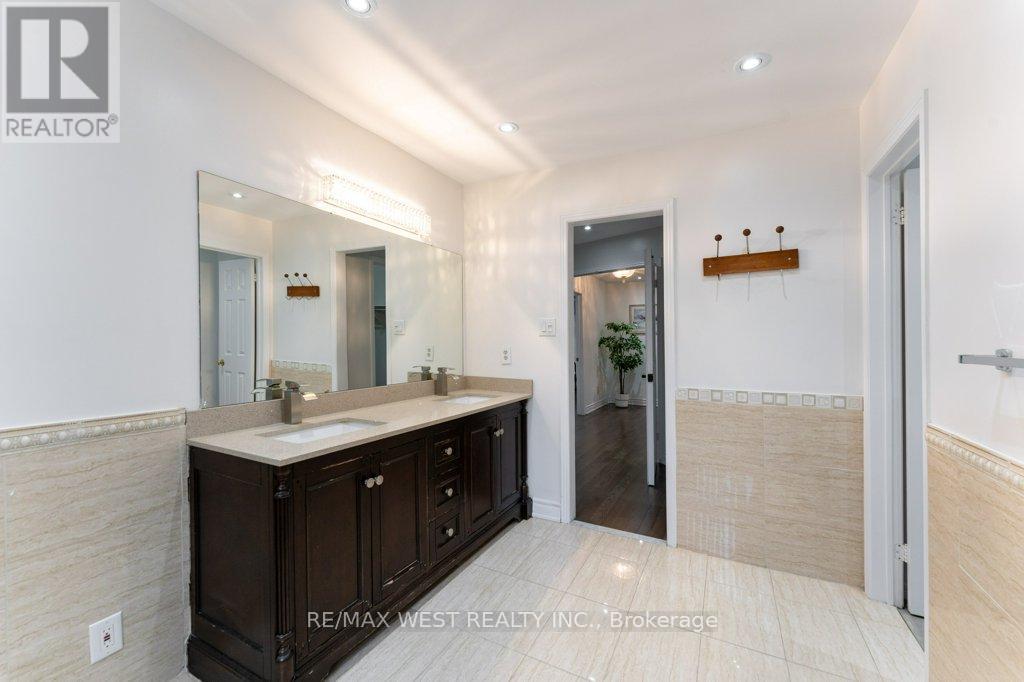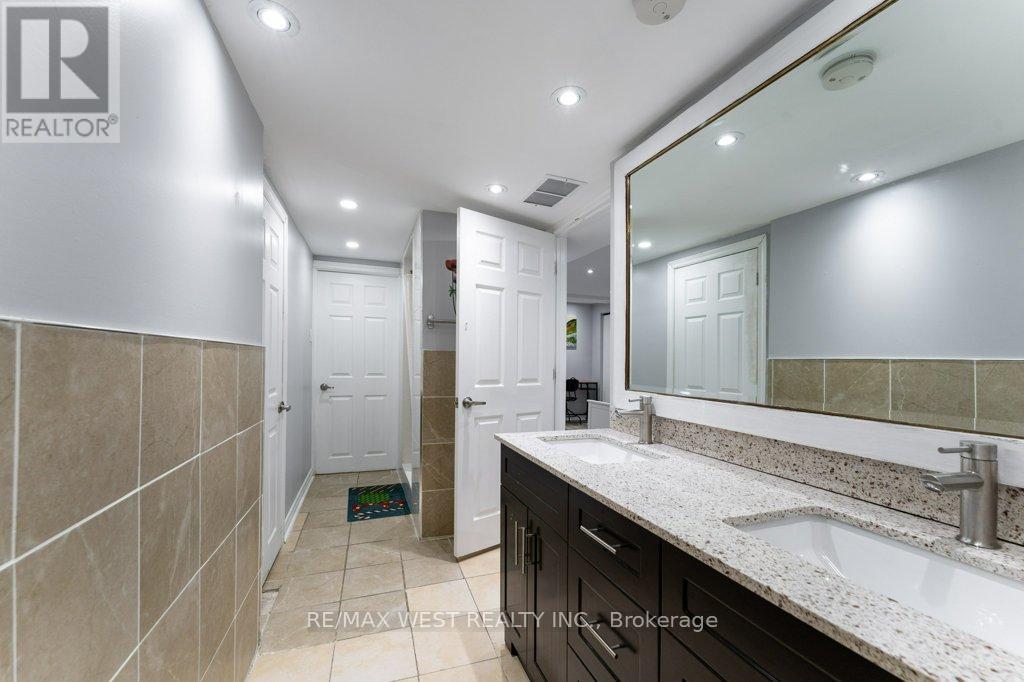8 Bedroom
6 Bathroom
3,500 - 5,000 ft2
Central Air Conditioning
Forced Air
$1,799,000
Welcome to a beautiful and spacious family home nestled in the sought-after Rathwood neighborhood of Mississauga. This property offers an exceptional blend of comfort, convenience, and modern living, perfect for growing families and those seeking a tranquil residential setting. Featuring 8 bedrooms and 6 washrooms, providing plenty of room for everyone. Sep Entrance To Basement with 3 Bdrm Suite With 2nd Laundry + 2 Baths for great potential rental income. Enjoy both Renovated Kitchens with Quartz Counters. Located in the desirable Rathwood area, you'll enjoy close proximity to schools, parks, shopping, and public transportation. This quiet and friendly neighborhood offers a safe and welcoming environment for families. Easy access to major highways ensures a quick commute to surrounding areas. (id:50976)
Open House
This property has open houses!
Starts at:
2:00 pm
Ends at:
4:00 pm
Property Details
|
MLS® Number
|
W12059060 |
|
Property Type
|
Single Family |
|
Community Name
|
Rathwood |
|
Amenities Near By
|
Park, Public Transit, Schools |
|
Community Features
|
Community Centre |
|
Parking Space Total
|
5 |
Building
|
Bathroom Total
|
6 |
|
Bedrooms Above Ground
|
4 |
|
Bedrooms Below Ground
|
4 |
|
Bedrooms Total
|
8 |
|
Appliances
|
Window Coverings |
|
Basement Development
|
Finished |
|
Basement Features
|
Separate Entrance |
|
Basement Type
|
N/a (finished) |
|
Construction Style Attachment
|
Detached |
|
Cooling Type
|
Central Air Conditioning |
|
Exterior Finish
|
Brick |
|
Flooring Type
|
Ceramic, Hardwood |
|
Foundation Type
|
Concrete |
|
Half Bath Total
|
1 |
|
Heating Fuel
|
Natural Gas |
|
Heating Type
|
Forced Air |
|
Stories Total
|
2 |
|
Size Interior
|
3,500 - 5,000 Ft2 |
|
Type
|
House |
|
Utility Water
|
Municipal Water |
Parking
Land
|
Acreage
|
No |
|
Fence Type
|
Fenced Yard |
|
Land Amenities
|
Park, Public Transit, Schools |
|
Sewer
|
Sanitary Sewer |
|
Size Depth
|
135 Ft ,9 In |
|
Size Frontage
|
55 Ft ,9 In |
|
Size Irregular
|
55.8 X 135.8 Ft |
|
Size Total Text
|
55.8 X 135.8 Ft |
Rooms
| Level |
Type |
Length |
Width |
Dimensions |
|
Second Level |
Primary Bedroom |
5.49 m |
3.66 m |
5.49 m x 3.66 m |
|
Second Level |
Bedroom 2 |
4.88 m |
3.35 m |
4.88 m x 3.35 m |
|
Second Level |
Bedroom 3 |
4.8 m |
3.35 m |
4.8 m x 3.35 m |
|
Second Level |
Bedroom 4 |
3.66 m |
3.35 m |
3.66 m x 3.35 m |
|
Lower Level |
Bedroom 5 |
5.49 m |
3.35 m |
5.49 m x 3.35 m |
|
Lower Level |
Bedroom |
5.18 m |
3.35 m |
5.18 m x 3.35 m |
|
Lower Level |
Kitchen |
3.96 m |
2.44 m |
3.96 m x 2.44 m |
|
Ground Level |
Living Room |
10.97 m |
3.66 m |
10.97 m x 3.66 m |
|
Ground Level |
Kitchen |
5.79 m |
3.66 m |
5.79 m x 3.66 m |
|
Ground Level |
Family Room |
4.88 m |
3.35 m |
4.88 m x 3.35 m |
|
Ground Level |
Den |
3.35 m |
2.74 m |
3.35 m x 2.74 m |
|
Ground Level |
Laundry Room |
2.9 m |
2.69 m |
2.9 m x 2.69 m |
https://www.realtor.ca/real-estate/28113951/1593-lovelady-crescent-mississauga-rathwood-rathwood










































