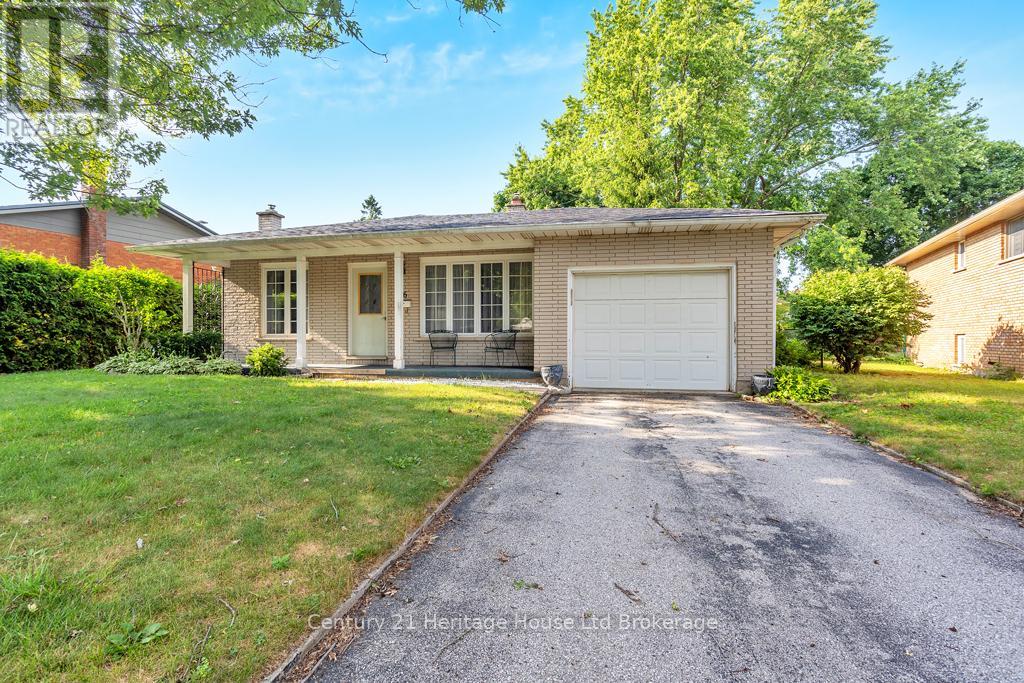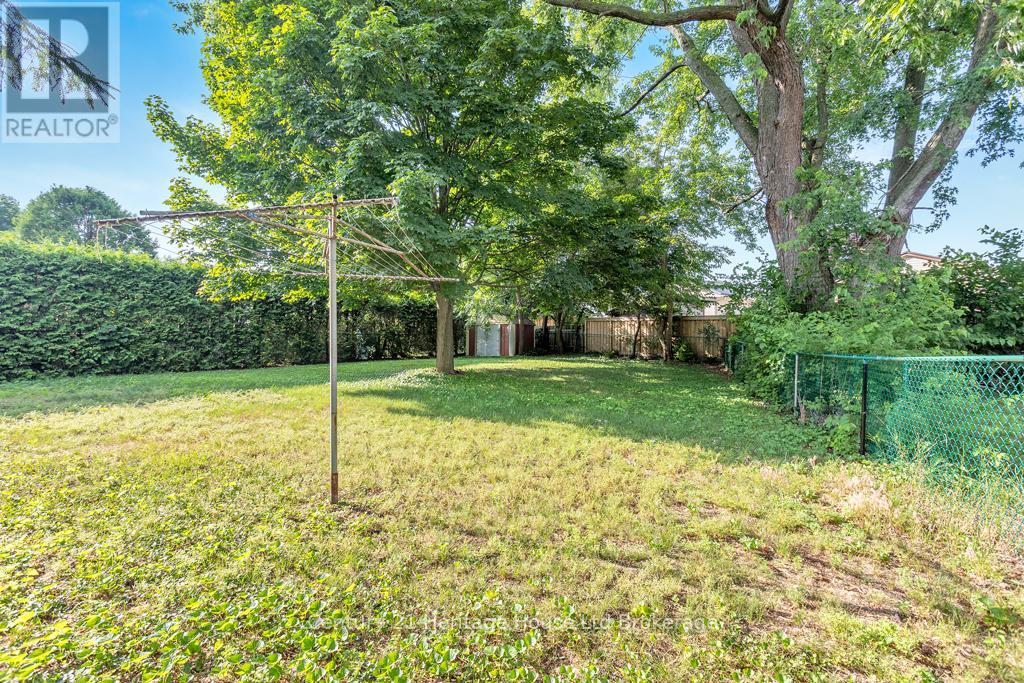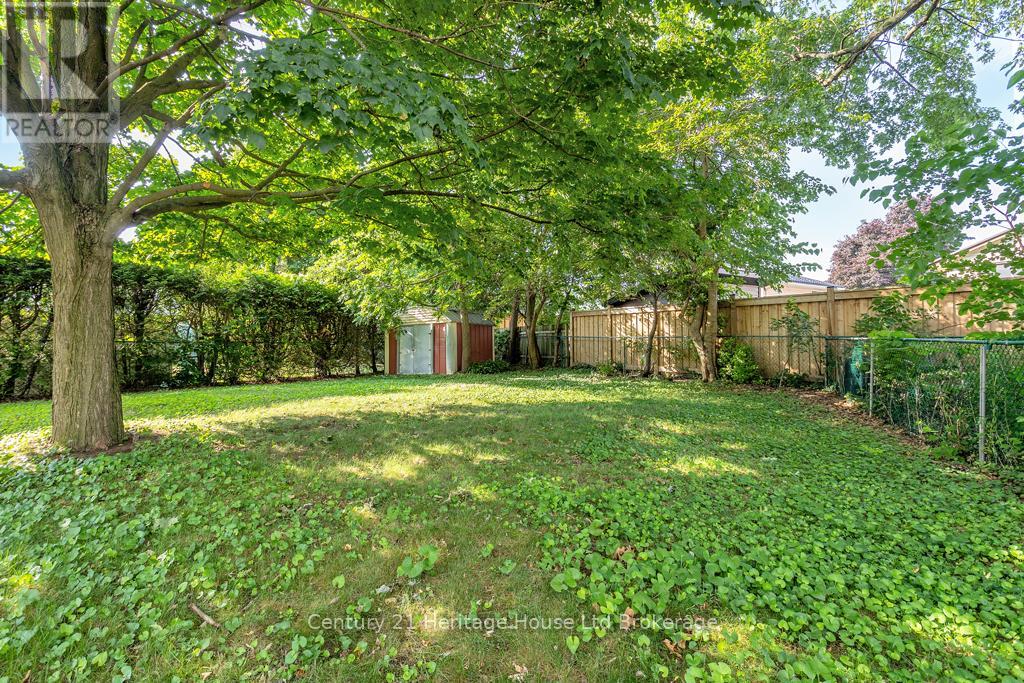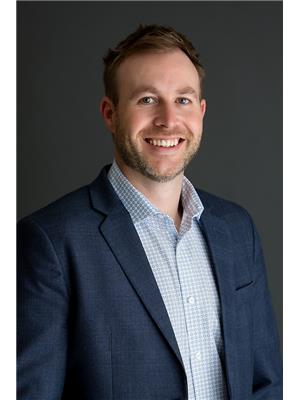3 Bedroom
2 Bathroom
1,100 - 1,500 ft2
Fireplace
Central Air Conditioning
Forced Air
$479,900
Welcome to this spacious 3-bedroom, 2-bathroom four-level back split, ideally located on a large, treed lot within walking distance to the Community Centre, water park, baseball diamonds, and skate park. This home offers exceptional space and versatility for families of all sizes. The main floor features a generous kitchen, a dedicated dining area, and a comfortable living room perfect for entertaining. Just a few steps up, you'll find three well-sized bedrooms and a full 4-piece bathroom. A few steps down from the main level leads to a bright, finished family room complete with a cozy gas fireplace and large windows that bring in plenty of natural light. This level also includes a second kitchen area and a convenient 3-piece bathroom ideal for in-law potential or extended family. The lowest level of the home offers a spacious laundry area and abundant storage. Completing the package is an attached garage and a private backyard shaded by mature trees, making this home a perfect blend of comfort, functionality, and location. (id:50976)
Property Details
|
MLS® Number
|
X12280066 |
|
Property Type
|
Single Family |
|
Community Name
|
Tillsonburg |
|
Equipment Type
|
Water Heater |
|
Features
|
Irregular Lot Size, Flat Site, Dry |
|
Parking Space Total
|
3 |
|
Rental Equipment Type
|
Water Heater |
Building
|
Bathroom Total
|
2 |
|
Bedrooms Above Ground
|
3 |
|
Bedrooms Total
|
3 |
|
Age
|
51 To 99 Years |
|
Amenities
|
Fireplace(s) |
|
Appliances
|
Garage Door Opener Remote(s), All, Dishwasher, Dryer, Garage Door Opener, Oven, Hood Fan, Stove, Washer, Refrigerator |
|
Basement Development
|
Finished |
|
Basement Type
|
N/a (finished) |
|
Construction Style Attachment
|
Detached |
|
Construction Style Split Level
|
Backsplit |
|
Cooling Type
|
Central Air Conditioning |
|
Exterior Finish
|
Aluminum Siding, Brick |
|
Fireplace Present
|
Yes |
|
Fireplace Total
|
1 |
|
Foundation Type
|
Concrete |
|
Heating Fuel
|
Natural Gas |
|
Heating Type
|
Forced Air |
|
Size Interior
|
1,100 - 1,500 Ft2 |
|
Type
|
House |
|
Utility Water
|
Municipal Water |
Parking
Land
|
Acreage
|
No |
|
Sewer
|
Sanitary Sewer |
|
Size Depth
|
144 Ft ,10 In |
|
Size Frontage
|
70 Ft ,2 In |
|
Size Irregular
|
70.2 X 144.9 Ft |
|
Size Total Text
|
70.2 X 144.9 Ft|under 1/2 Acre |
|
Zoning Description
|
Res |
Rooms
| Level |
Type |
Length |
Width |
Dimensions |
|
Second Level |
Bedroom |
2.47 m |
3.04 m |
2.47 m x 3.04 m |
|
Second Level |
Bedroom 2 |
2.62 m |
4.11 m |
2.62 m x 4.11 m |
|
Second Level |
Primary Bedroom |
3.65 m |
3.38 m |
3.65 m x 3.38 m |
|
Basement |
Laundry Room |
2.77 m |
3.41 m |
2.77 m x 3.41 m |
|
Basement |
Utility Room |
2.68 m |
6.37 m |
2.68 m x 6.37 m |
|
Lower Level |
Games Room |
2.98 m |
3.9 m |
2.98 m x 3.9 m |
|
Lower Level |
Family Room |
5.79 m |
3.68 m |
5.79 m x 3.68 m |
|
Main Level |
Living Room |
4.78 m |
3.5 m |
4.78 m x 3.5 m |
|
Main Level |
Kitchen |
2.47 m |
4.11 m |
2.47 m x 4.11 m |
|
Main Level |
Dining Room |
2.77 m |
2.92 m |
2.77 m x 2.92 m |
https://www.realtor.ca/real-estate/28595149/16-alba-avenue-tillsonburg-tillsonburg































