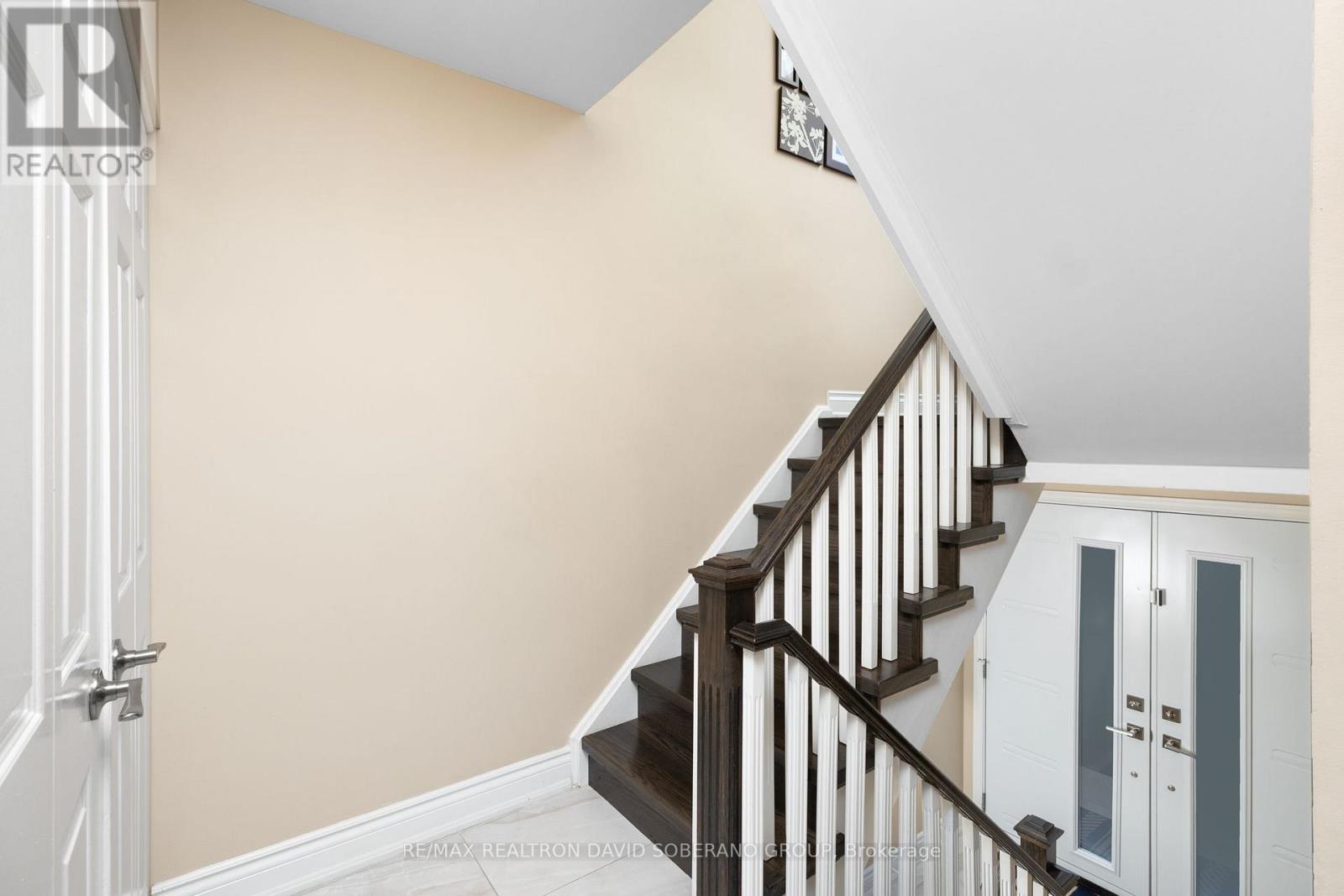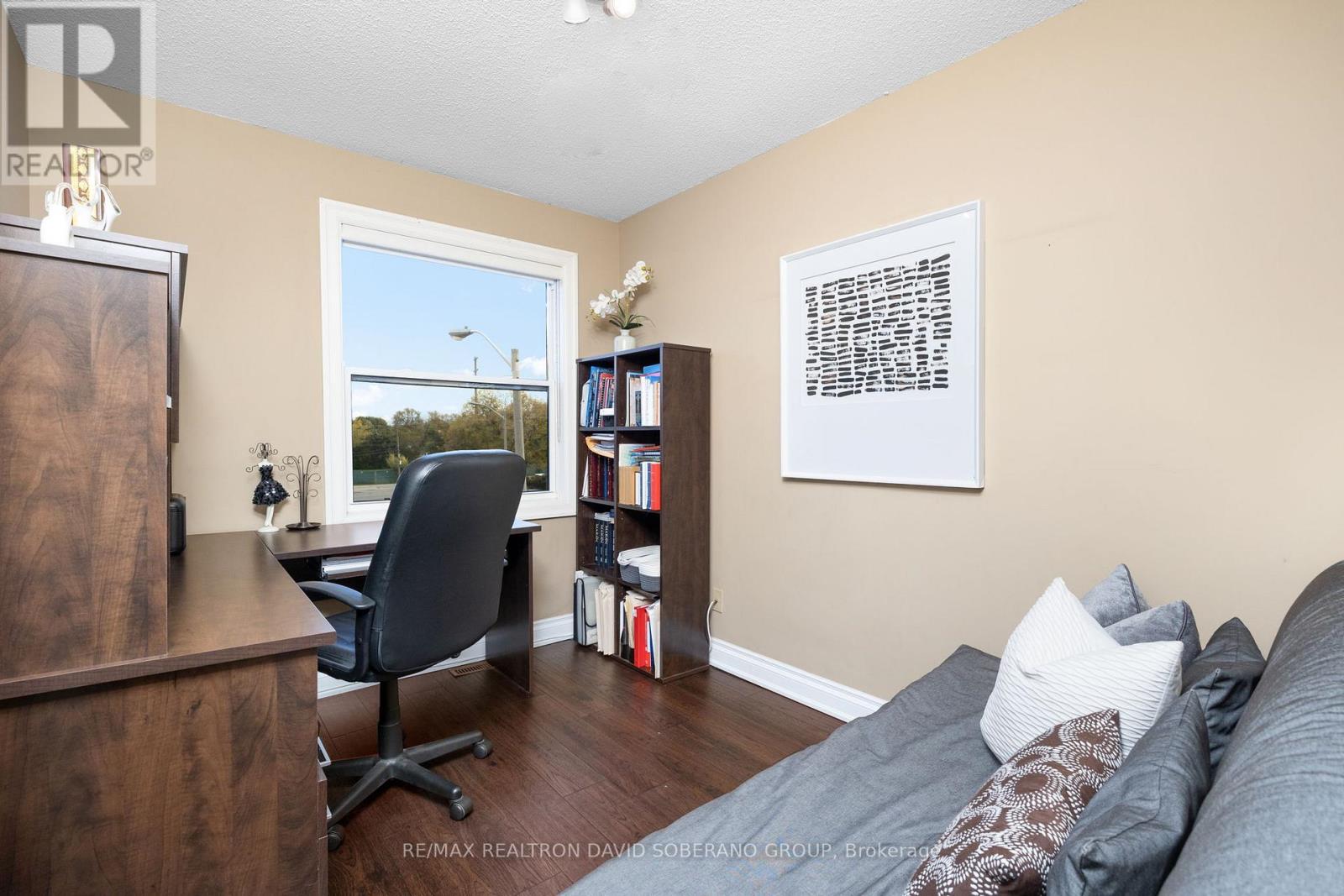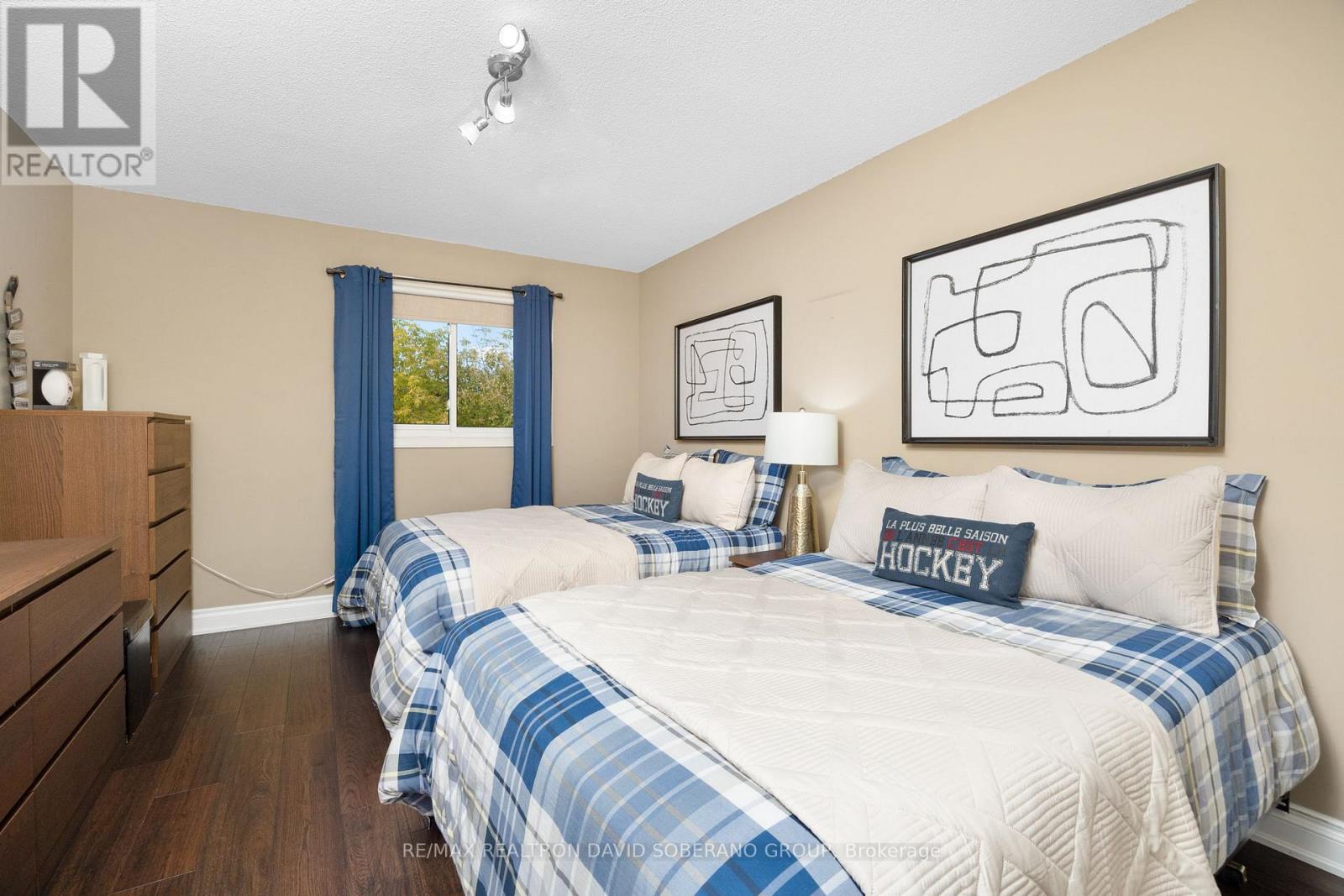4 Bedroom
3 Bathroom
Fireplace
Central Air Conditioning
Forced Air
$1,399,900
Bright And Beautifully Renovated 4 Bedroom Home On A Quiet Cul-De-Sac. Step Into The Combined Living And Dining Room Complete With A Wet Bar For All Your Entertaining Needs. The Sunken Living Room With A Cozy Fireplace Leads Out To The Large Private Deck. The Renovated Eat-In Kitchen Boasts Ample Storage Space And Granite Counters. The Spacious Primary Bedroom Is Complete With A 4-Piece Ensuite. The Second Bedroom Is Generously Sized, While The Third & Fourth Invites Relaxation After Long Days At Work Or Play. Upper-Level Laundry Adds Convenience To This Already Impressive Home! The Lower Level Provides A Large Rec Room- Perfect As A Gym Or Lounge Area. ** This is a linked property.** **** EXTRAS **** Kitchen updated 2014, Wet Bar 2018, Exterior Brick Painting 2024, New Door 2020, Roof 2014 Replaced Shingles And Boards, Furnace 2015, HWT 2018, A/C 2015 (id:50976)
Property Details
|
MLS® Number
|
C9398060 |
|
Property Type
|
Single Family |
|
Community Name
|
Bathurst Manor |
|
Parking Space Total
|
5 |
Building
|
Bathroom Total
|
3 |
|
Bedrooms Above Ground
|
4 |
|
Bedrooms Total
|
4 |
|
Appliances
|
Central Vacuum, Water Heater, Dishwasher, Refrigerator, Stove, Washer, Window Coverings, Wine Fridge |
|
Basement Development
|
Finished |
|
Basement Type
|
N/a (finished) |
|
Construction Style Attachment
|
Detached |
|
Cooling Type
|
Central Air Conditioning |
|
Exterior Finish
|
Brick |
|
Fireplace Present
|
Yes |
|
Fireplace Total
|
1 |
|
Flooring Type
|
Hardwood, Ceramic, Carpeted |
|
Foundation Type
|
Block |
|
Half Bath Total
|
1 |
|
Heating Fuel
|
Natural Gas |
|
Heating Type
|
Forced Air |
|
Stories Total
|
2 |
|
Type
|
House |
|
Utility Water
|
Municipal Water |
Parking
Land
|
Acreage
|
No |
|
Sewer
|
Sanitary Sewer |
|
Size Depth
|
86 Ft ,4 In |
|
Size Frontage
|
26 Ft ,3 In |
|
Size Irregular
|
26.25 X 86.4 Ft |
|
Size Total Text
|
26.25 X 86.4 Ft |
Rooms
| Level |
Type |
Length |
Width |
Dimensions |
|
Second Level |
Primary Bedroom |
4.84 m |
3.99 m |
4.84 m x 3.99 m |
|
Second Level |
Bedroom 2 |
4.35 m |
3.34 m |
4.35 m x 3.34 m |
|
Second Level |
Bedroom 3 |
3.81 m |
2.83 m |
3.81 m x 2.83 m |
|
Second Level |
Bedroom 4 |
3.22 m |
2.5 m |
3.22 m x 2.5 m |
|
Basement |
Recreational, Games Room |
6.43 m |
3.3 m |
6.43 m x 3.3 m |
|
Main Level |
Living Room |
5.43 m |
3.78 m |
5.43 m x 3.78 m |
|
Main Level |
Dining Room |
3.77 m |
3.41 m |
3.77 m x 3.41 m |
|
Main Level |
Kitchen |
6.2 m |
3.28 m |
6.2 m x 3.28 m |
|
Main Level |
Family Room |
4.21 m |
4.36 m |
4.21 m x 4.36 m |
https://www.realtor.ca/real-estate/27546438/16-blairville-road-toronto-bathurst-manor-bathurst-manor



































