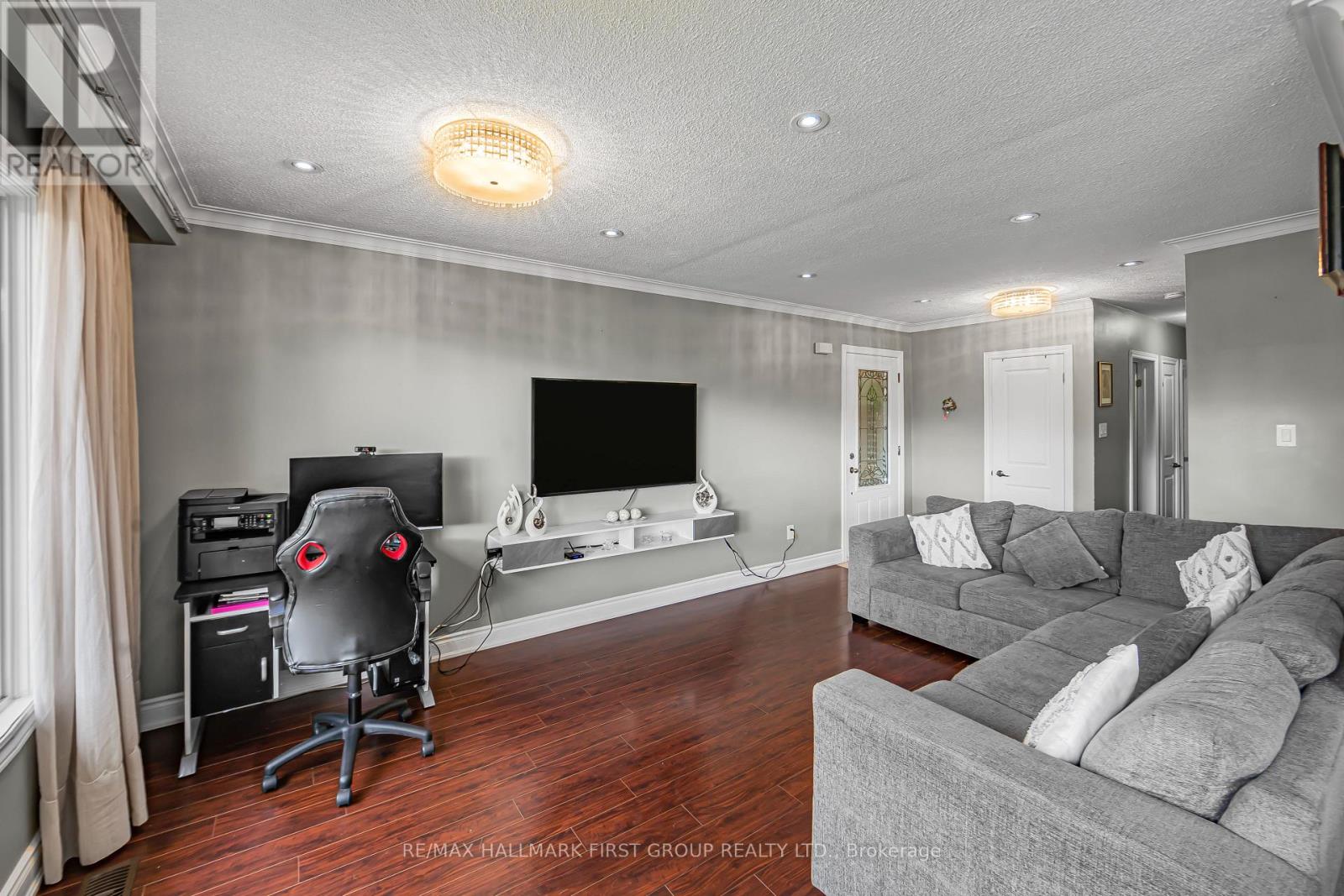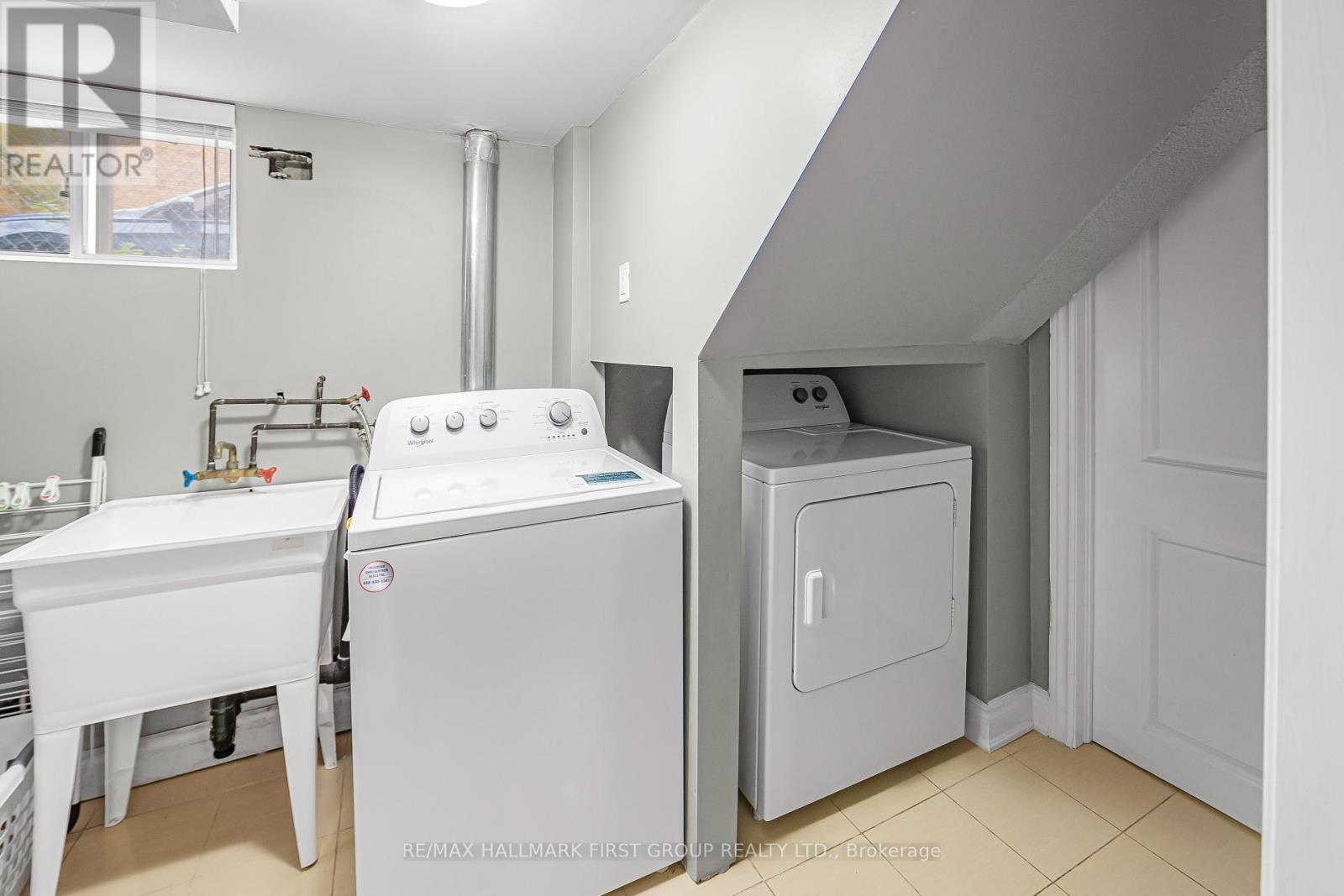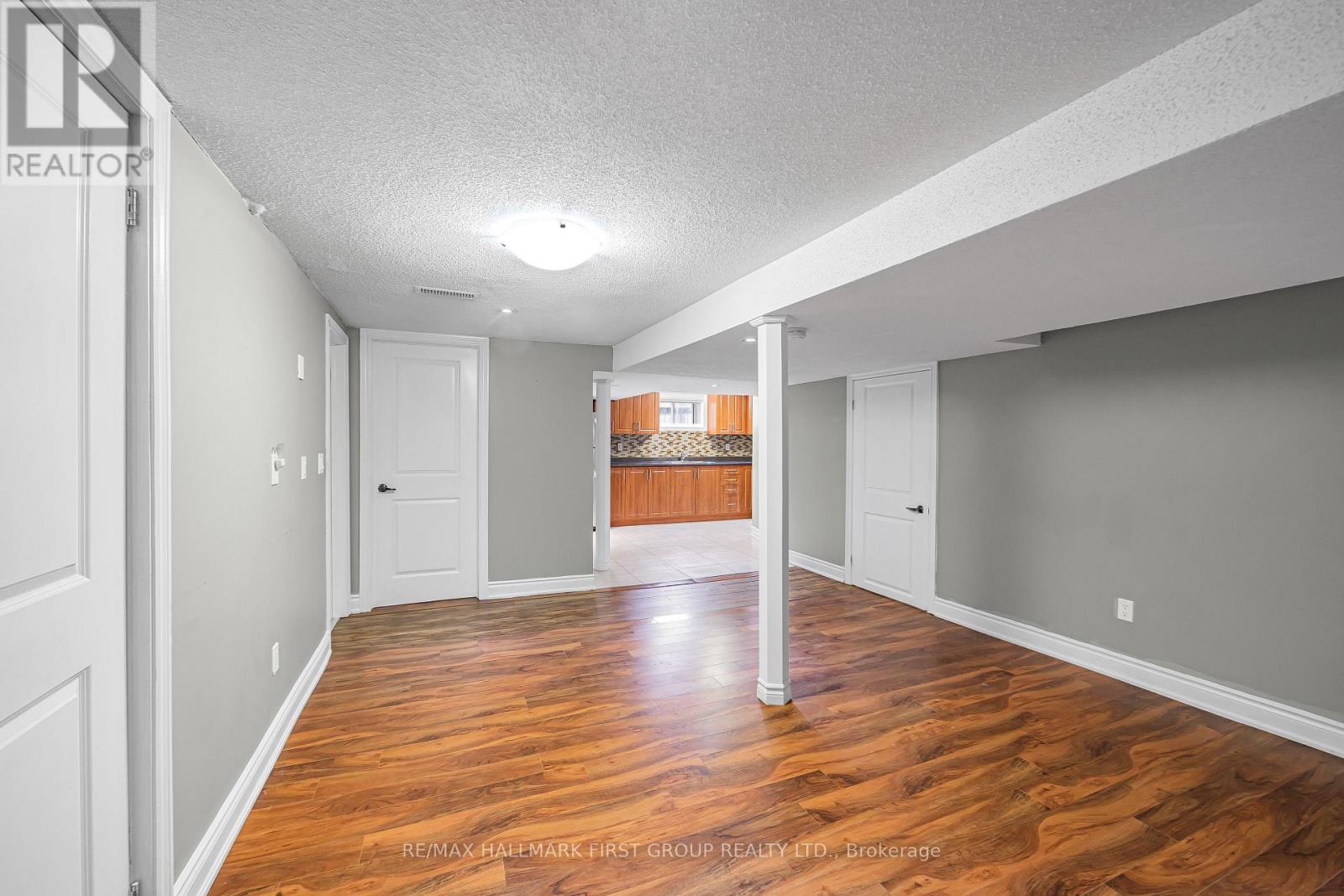5 Bedroom
3 Bathroom
Bungalow
Fireplace
Central Air Conditioning
Forced Air
$949,000
Welcome to the charming detached bungalow perfectly situated in the heart of Brampton. This inviting home features 3 spacious bedrooms on the main floor, also offering ample natural light and a cozy atmosphere. The property boast a well designed basement apartment with a separate entrance, and 2 bedrooms. Making it ideal for generating extra home or providing a comfortable in-law-suite. **** EXTRAS **** This is a fantastic opportunity for families, investors or anyone looking for a versatile living space in a central location. Don't miss out this gem. (id:50976)
Property Details
|
MLS® Number
|
W10405985 |
|
Property Type
|
Single Family |
|
Community Name
|
Brampton North |
|
Parking Space Total
|
7 |
Building
|
Bathroom Total
|
3 |
|
Bedrooms Above Ground
|
3 |
|
Bedrooms Below Ground
|
2 |
|
Bedrooms Total
|
5 |
|
Appliances
|
Water Heater, Refrigerator, Two Stoves |
|
Architectural Style
|
Bungalow |
|
Basement Features
|
Apartment In Basement, Separate Entrance |
|
Basement Type
|
N/a |
|
Construction Style Attachment
|
Detached |
|
Cooling Type
|
Central Air Conditioning |
|
Exterior Finish
|
Brick |
|
Fireplace Present
|
Yes |
|
Flooring Type
|
Laminate, Ceramic |
|
Foundation Type
|
Block |
|
Half Bath Total
|
1 |
|
Heating Fuel
|
Natural Gas |
|
Heating Type
|
Forced Air |
|
Stories Total
|
1 |
|
Type
|
House |
|
Utility Water
|
Municipal Water |
Parking
Land
|
Acreage
|
No |
|
Sewer
|
Sanitary Sewer |
|
Size Depth
|
100 Ft |
|
Size Frontage
|
50 Ft |
|
Size Irregular
|
50 X 100 Ft |
|
Size Total Text
|
50 X 100 Ft|under 1/2 Acre |
Rooms
| Level |
Type |
Length |
Width |
Dimensions |
|
Basement |
Bedroom 5 |
11.98 m |
8.14 m |
11.98 m x 8.14 m |
|
Basement |
Laundry Room |
11.98 m |
8.14 m |
11.98 m x 8.14 m |
|
Basement |
Living Room |
11.98 m |
8.14 m |
11.98 m x 8.14 m |
|
Basement |
Kitchen |
11.98 m |
8.14 m |
11.98 m x 8.14 m |
|
Basement |
Dining Room |
11.98 m |
8.14 m |
11.98 m x 8.14 m |
|
Basement |
Bedroom 4 |
11.98 m |
8.14 m |
11.98 m x 8.14 m |
|
Main Level |
Kitchen |
10.5 m |
8.79 m |
10.5 m x 8.79 m |
|
Main Level |
Dining Room |
9.51 m |
9.32 m |
9.51 m x 9.32 m |
|
Main Level |
Living Room |
11.98 m |
11.48 m |
11.98 m x 11.48 m |
|
Main Level |
Primary Bedroom |
11.81 m |
11.09 m |
11.81 m x 11.09 m |
|
Main Level |
Bedroom 2 |
11.25 m |
8.86 m |
11.25 m x 8.86 m |
|
Main Level |
Bedroom 3 |
11.98 m |
8.14 m |
11.98 m x 8.14 m |
https://www.realtor.ca/real-estate/27613768/16-brisco-street-brampton-brampton-north-brampton-north

































