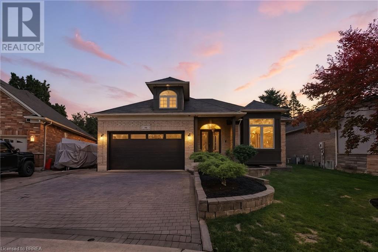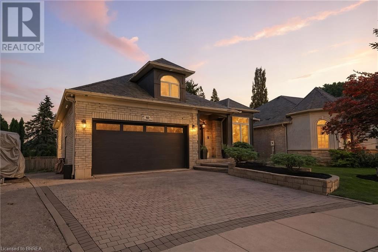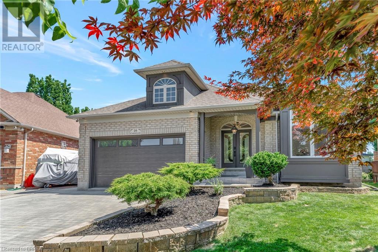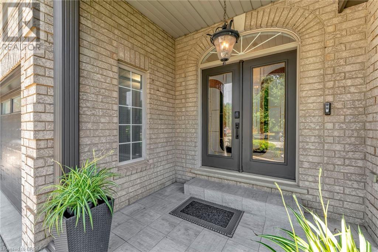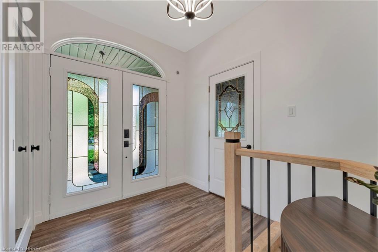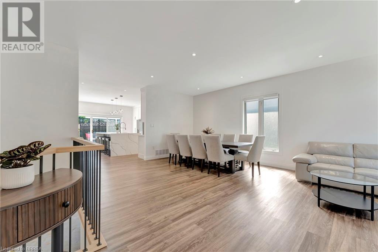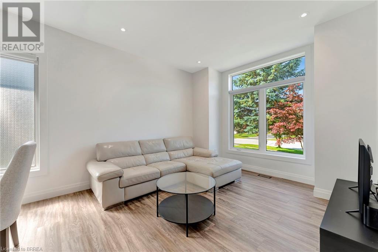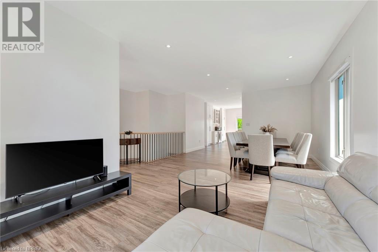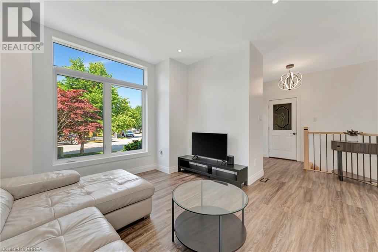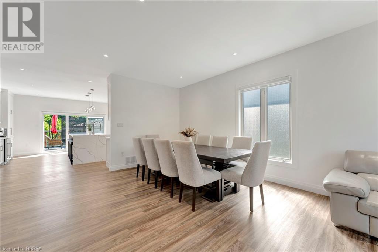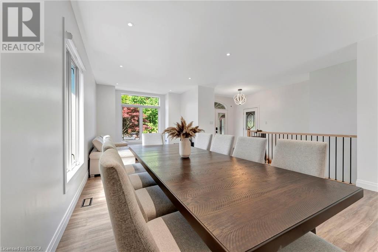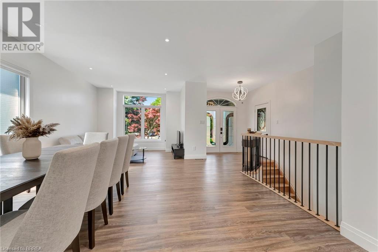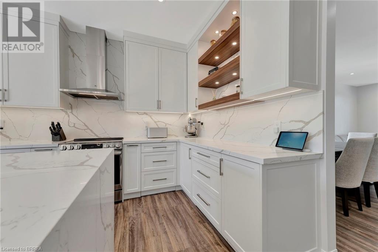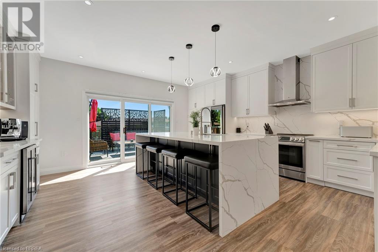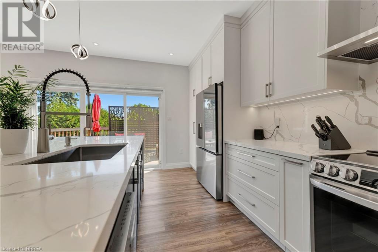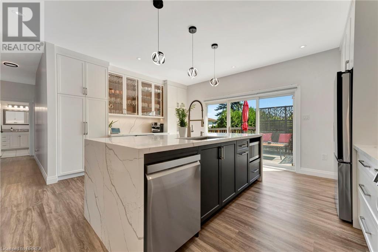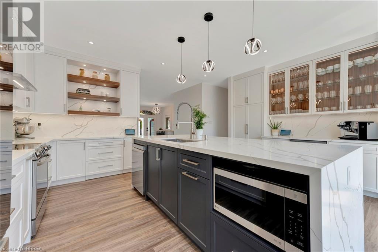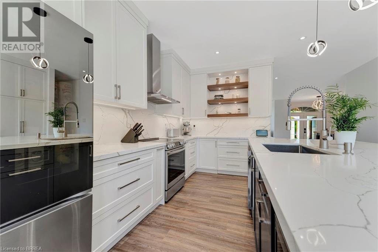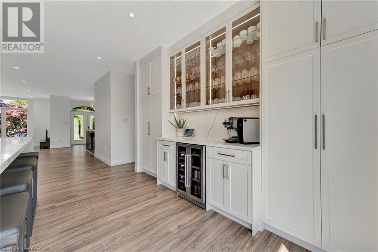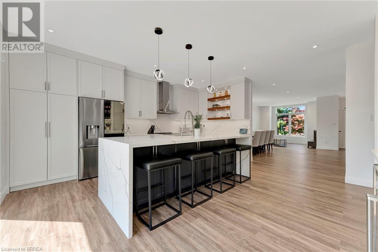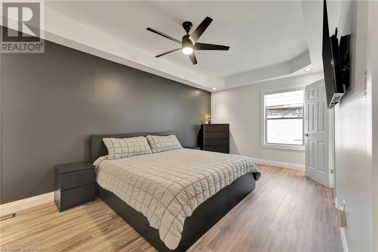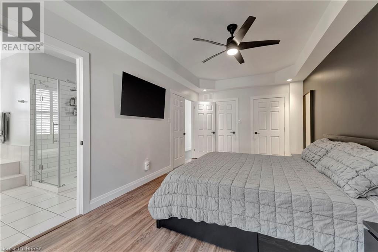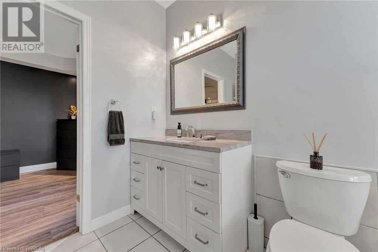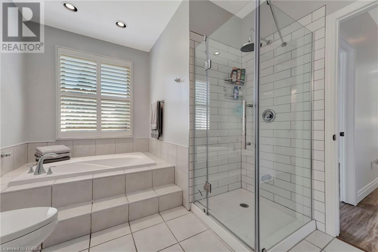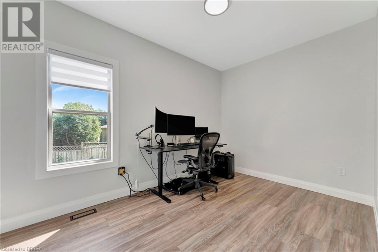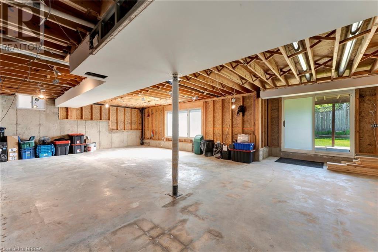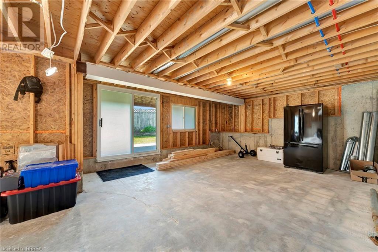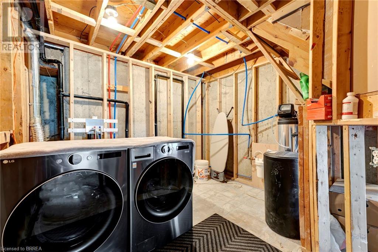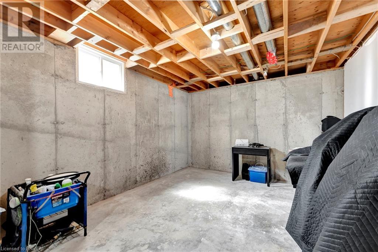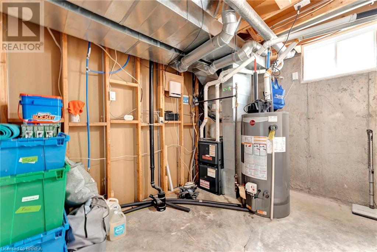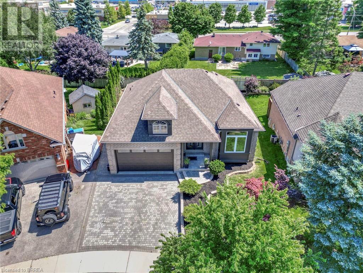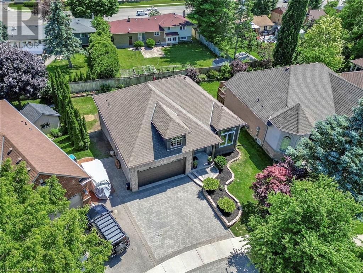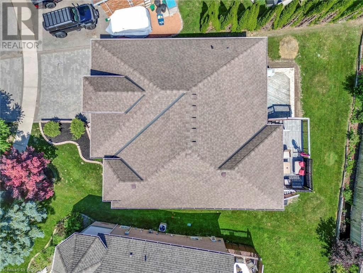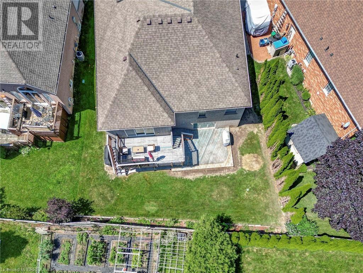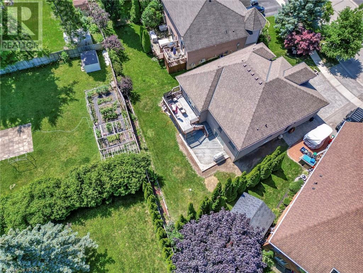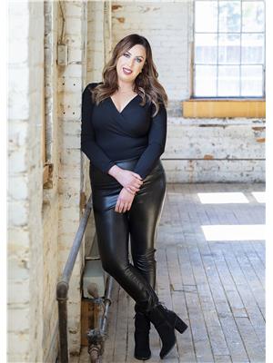2 Bedroom
1 Bathroom
2,124 ft2
Bungalow
Central Air Conditioning
Forced Air
$824,900
Welcome to this stunning, fully upgraded custom-built bungalow in Brantford’s highly sought-after Mayfair neighbourhood. This beautifully maintained 2 bedroom, 1 bathroom home features 9-foot ceilings and a spacious eat-in kitchen, fully renovated in 2024 with custom cabinetry, quartz countertops and backsplash, reframed and insulated walls, luxury vinyl plank flooring, and Smart LG appliances and a Thor bar fridge. A sliding door leads to a large two-tiered deck overlooking a professionally landscaped yard with in-ground sprinklers in both the front and back. The primary bedroom includes a walk-in closet, additional closet, and ensuite privilege to a 5-piece bath. The bright walk-out basement, is ready for your personal touch. Additional updates include pot lights, lighting fixtures and electrical upgrades (2024), PEX-A plumbing through the entire home (2024), owned hot water tank (2024), central vac , and a full rebuild of the front wall with new window, insulation, and Hardie Board siding (2024). Also featuring a new insulated garage door and side opener (2025), custom stair railings (2024), water filter and softener, and furnace and A/C replaced in 2018. This meticulously renovated, move-in ready home combines thoughtful upgrades, energy efficiency, and elegant finishes in one of Brantford’s most desirable neighborhoods. (id:50976)
Property Details
|
MLS® Number
|
40753289 |
|
Property Type
|
Single Family |
|
Amenities Near By
|
Park, Playground, Schools, Shopping |
|
Community Features
|
Quiet Area |
|
Parking Space Total
|
4 |
Building
|
Bathroom Total
|
1 |
|
Bedrooms Above Ground
|
2 |
|
Bedrooms Total
|
2 |
|
Appliances
|
Dishwasher, Dryer, Microwave, Refrigerator, Stove, Washer, Hood Fan, Garage Door Opener |
|
Architectural Style
|
Bungalow |
|
Basement Development
|
Finished |
|
Basement Type
|
Full (finished) |
|
Construction Style Attachment
|
Detached |
|
Cooling Type
|
Central Air Conditioning |
|
Exterior Finish
|
Brick, Stucco |
|
Foundation Type
|
Poured Concrete |
|
Heating Fuel
|
Natural Gas |
|
Heating Type
|
Forced Air |
|
Stories Total
|
1 |
|
Size Interior
|
2,124 Ft2 |
|
Type
|
House |
|
Utility Water
|
Municipal Water |
Parking
Land
|
Access Type
|
Highway Access |
|
Acreage
|
No |
|
Land Amenities
|
Park, Playground, Schools, Shopping |
|
Sewer
|
Municipal Sewage System |
|
Size Depth
|
110 Ft |
|
Size Frontage
|
46 Ft |
|
Size Irregular
|
0.119 |
|
Size Total
|
0.119 Ac|under 1/2 Acre |
|
Size Total Text
|
0.119 Ac|under 1/2 Acre |
|
Zoning Description
|
R1b |
Rooms
| Level |
Type |
Length |
Width |
Dimensions |
|
Basement |
Storage |
|
|
10'0'' x 11'11'' |
|
Basement |
Laundry Room |
|
|
10'0'' x 11'11'' |
|
Basement |
Utility Room |
|
|
10'0'' x 8'7'' |
|
Basement |
Other |
|
|
39'8'' x 28'1'' |
|
Main Level |
Dining Room |
|
|
13'10'' x 12'6'' |
|
Main Level |
5pc Bathroom |
|
|
Measurements not available |
|
Main Level |
Living Room |
|
|
17'7'' x 11'9'' |
|
Main Level |
Kitchen |
|
|
17'3'' x 18'2'' |
|
Main Level |
Bedroom |
|
|
11'7'' x 7'10'' |
|
Main Level |
Primary Bedroom |
|
|
17'7'' x 9'10'' |
https://www.realtor.ca/real-estate/28641760/16-casson-lane-brantford



