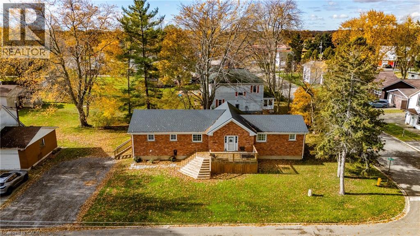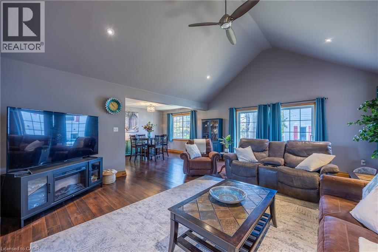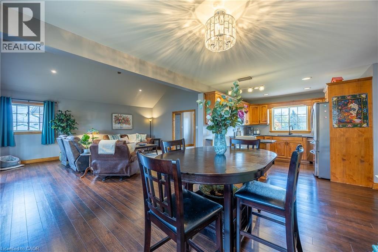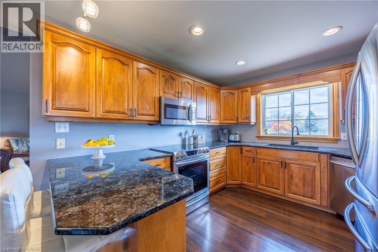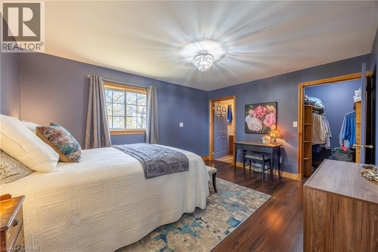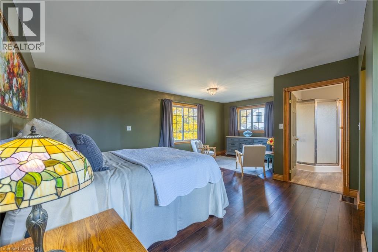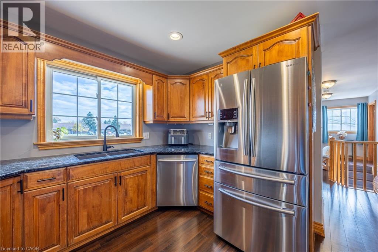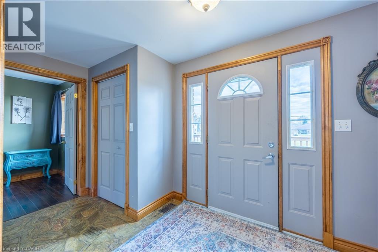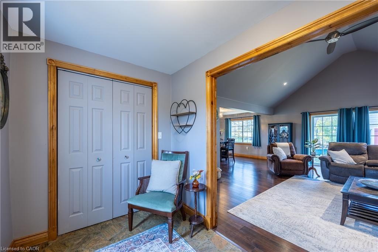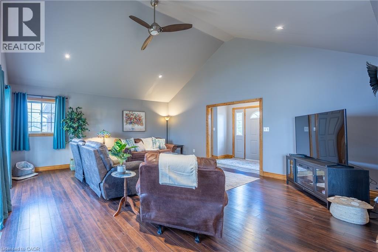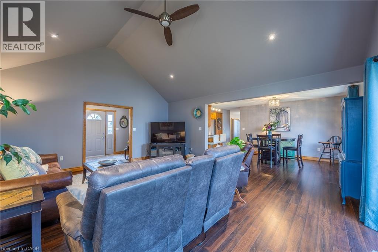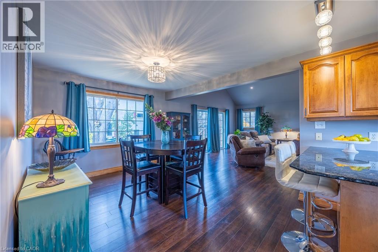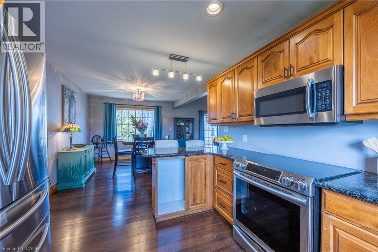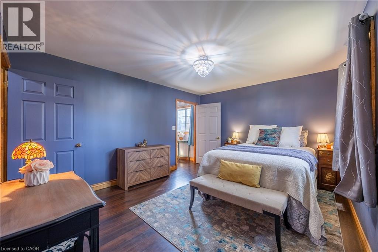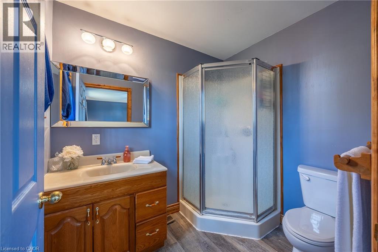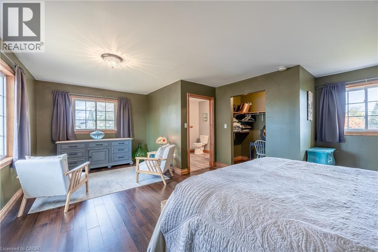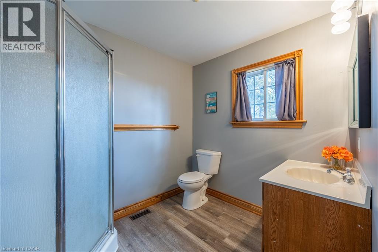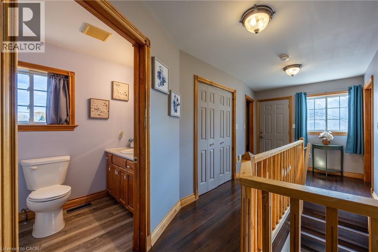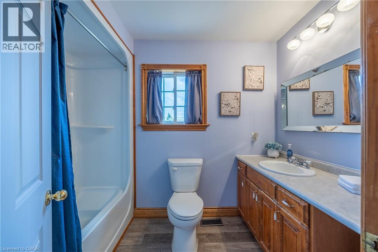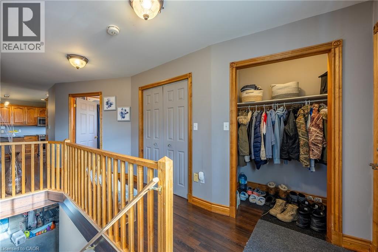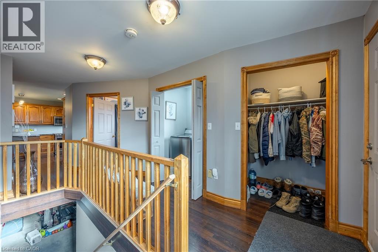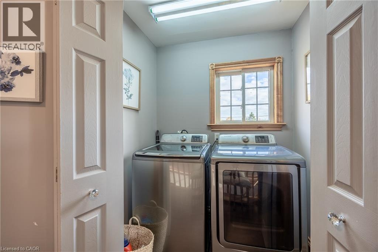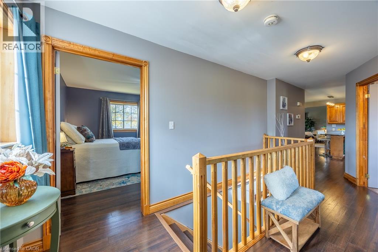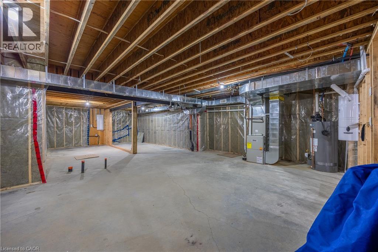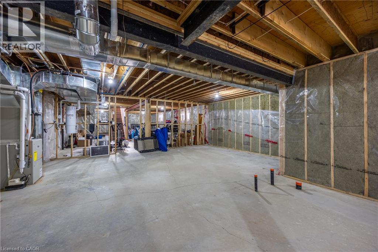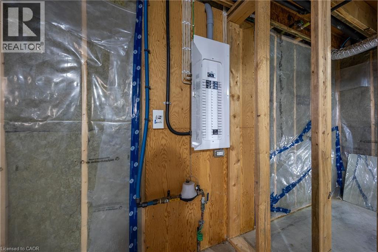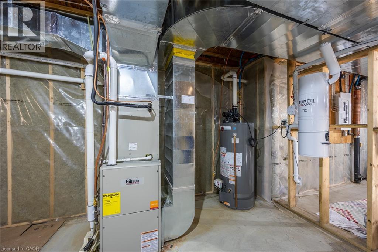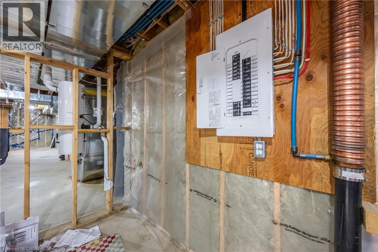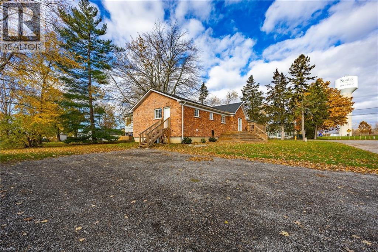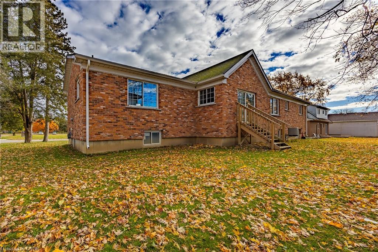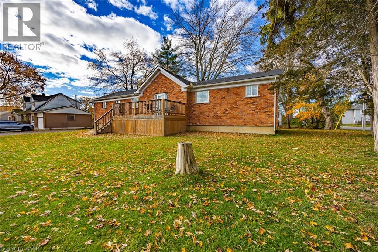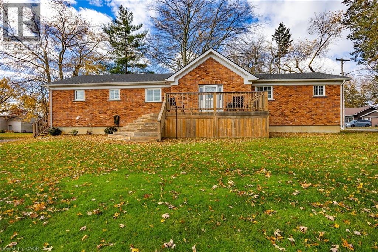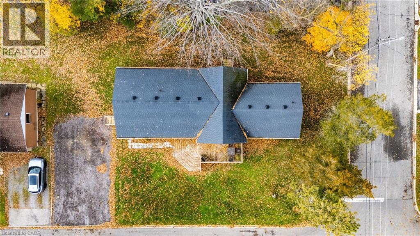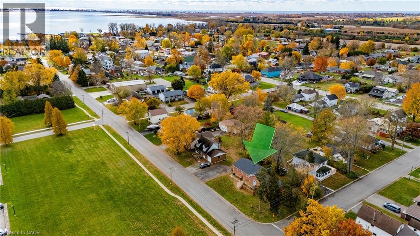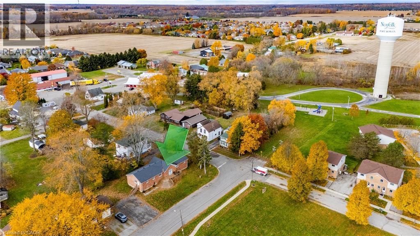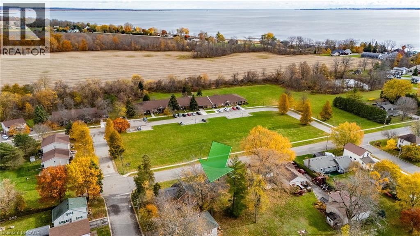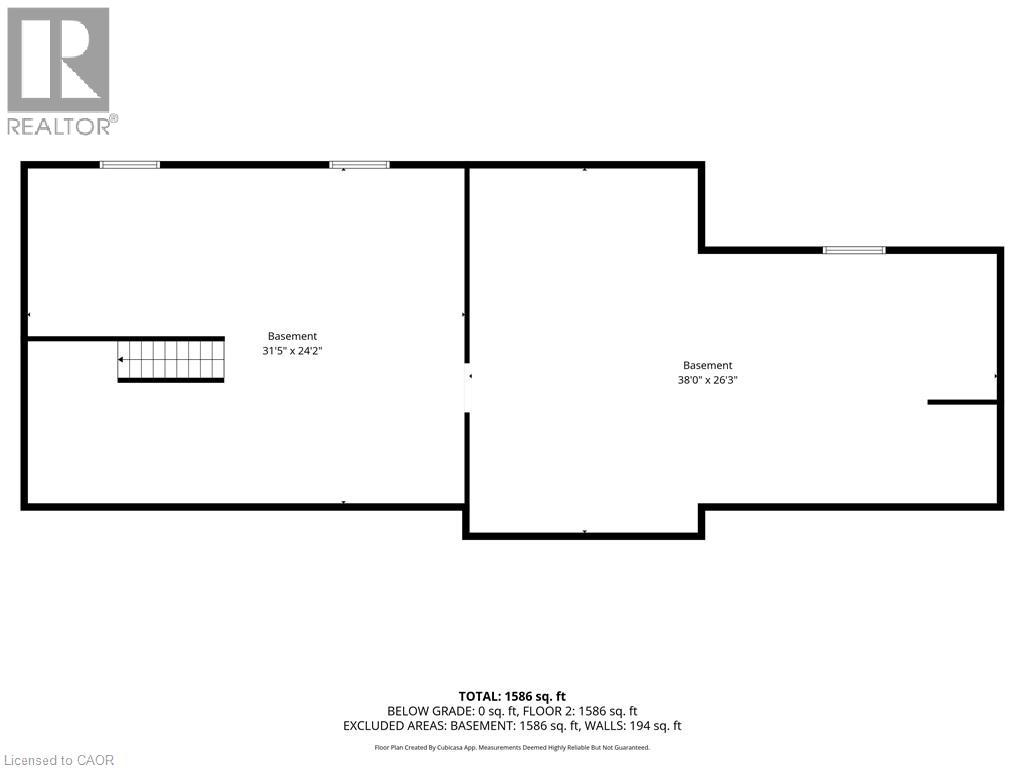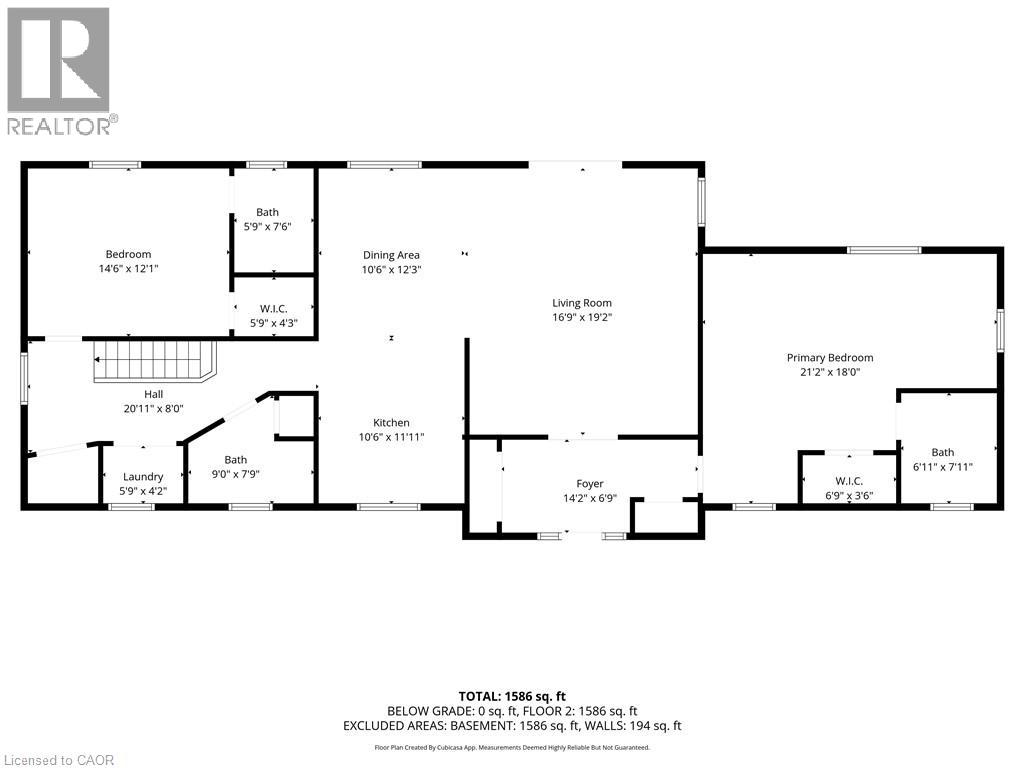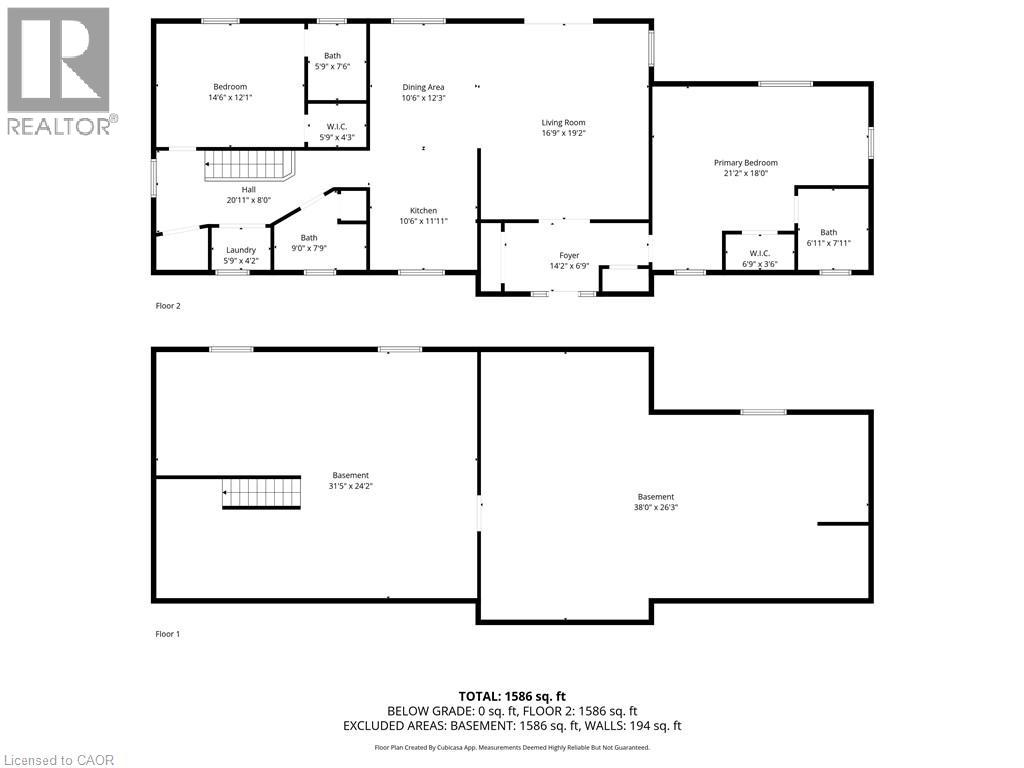2 Bedroom
3 Bathroom
1,807 ft2
Raised Bungalow
Central Air Conditioning
Forced Air
$548,000
Welcome to 16 Chestnut Street in the charming lakeside community of Port Rowan! This beautifully designed raised ranch offers a thoughtful layout featuring two spacious main-floor bedrooms, each with its own ensuite bathroom and walk-in closet, positioned on opposite sides of the home for privacy. At the heart of the house, you’ll find a bright living room with a cathedral ceiling and an open-concept kitchen and dining area—perfect for gatherings and entertaining. Originally moved to its current location in 2017, the home received major updates including new electrical panel, furnace, water heater, roof, and appliances at that time. The lower level is ready for your finishing touches, complete with large windows for plenty of natural light and a roughed-in bathroom. A large front deck welcomes you home and provides a great spot to enjoy your morning coffee. Conveniently located within walking distance to downtown shops, restaurants, and the park, this property combines comfort, functionality, and small-town charm. (id:50976)
Property Details
|
MLS® Number
|
40784714 |
|
Property Type
|
Single Family |
|
Amenities Near By
|
Golf Nearby, Park, Place Of Worship, Schools |
|
Features
|
Sump Pump |
|
Parking Space Total
|
2 |
Building
|
Bathroom Total
|
3 |
|
Bedrooms Above Ground
|
2 |
|
Bedrooms Total
|
2 |
|
Appliances
|
Central Vacuum, Dishwasher, Dryer, Refrigerator, Stove, Washer |
|
Architectural Style
|
Raised Bungalow |
|
Basement Development
|
Unfinished |
|
Basement Type
|
Full (unfinished) |
|
Construction Style Attachment
|
Detached |
|
Cooling Type
|
Central Air Conditioning |
|
Exterior Finish
|
Brick Veneer |
|
Foundation Type
|
Poured Concrete |
|
Heating Fuel
|
Natural Gas |
|
Heating Type
|
Forced Air |
|
Stories Total
|
1 |
|
Size Interior
|
1,807 Ft2 |
|
Type
|
House |
|
Utility Water
|
Municipal Water |
Land
|
Acreage
|
No |
|
Land Amenities
|
Golf Nearby, Park, Place Of Worship, Schools |
|
Sewer
|
Municipal Sewage System |
|
Size Depth
|
120 Ft |
|
Size Frontage
|
75 Ft |
|
Size Irregular
|
0.21 |
|
Size Total
|
0.21 Ac|under 1/2 Acre |
|
Size Total Text
|
0.21 Ac|under 1/2 Acre |
|
Zoning Description
|
R1-a |
Rooms
| Level |
Type |
Length |
Width |
Dimensions |
|
Main Level |
3pc Bathroom |
|
|
7'0'' x 8'6'' |
|
Main Level |
Primary Bedroom |
|
|
18'7'' x 20'10'' |
|
Main Level |
Foyer |
|
|
6'5'' x 14'0'' |
|
Main Level |
Living Room |
|
|
16'10'' x 19'1'' |
|
Main Level |
Dining Room |
|
|
10'3'' x 11'11'' |
|
Main Level |
Kitchen |
|
|
10'1'' x 11'10'' |
|
Main Level |
Laundry Room |
|
|
3'5'' x 5'7'' |
|
Main Level |
4pc Bathroom |
|
|
6'5'' x 8'11'' |
|
Main Level |
3pc Bathroom |
|
|
5'10'' x 7'6'' |
|
Main Level |
Bedroom |
|
|
11'6'' x 14'5'' |
https://www.realtor.ca/real-estate/29080385/16-chestnut-street-port-rowan



