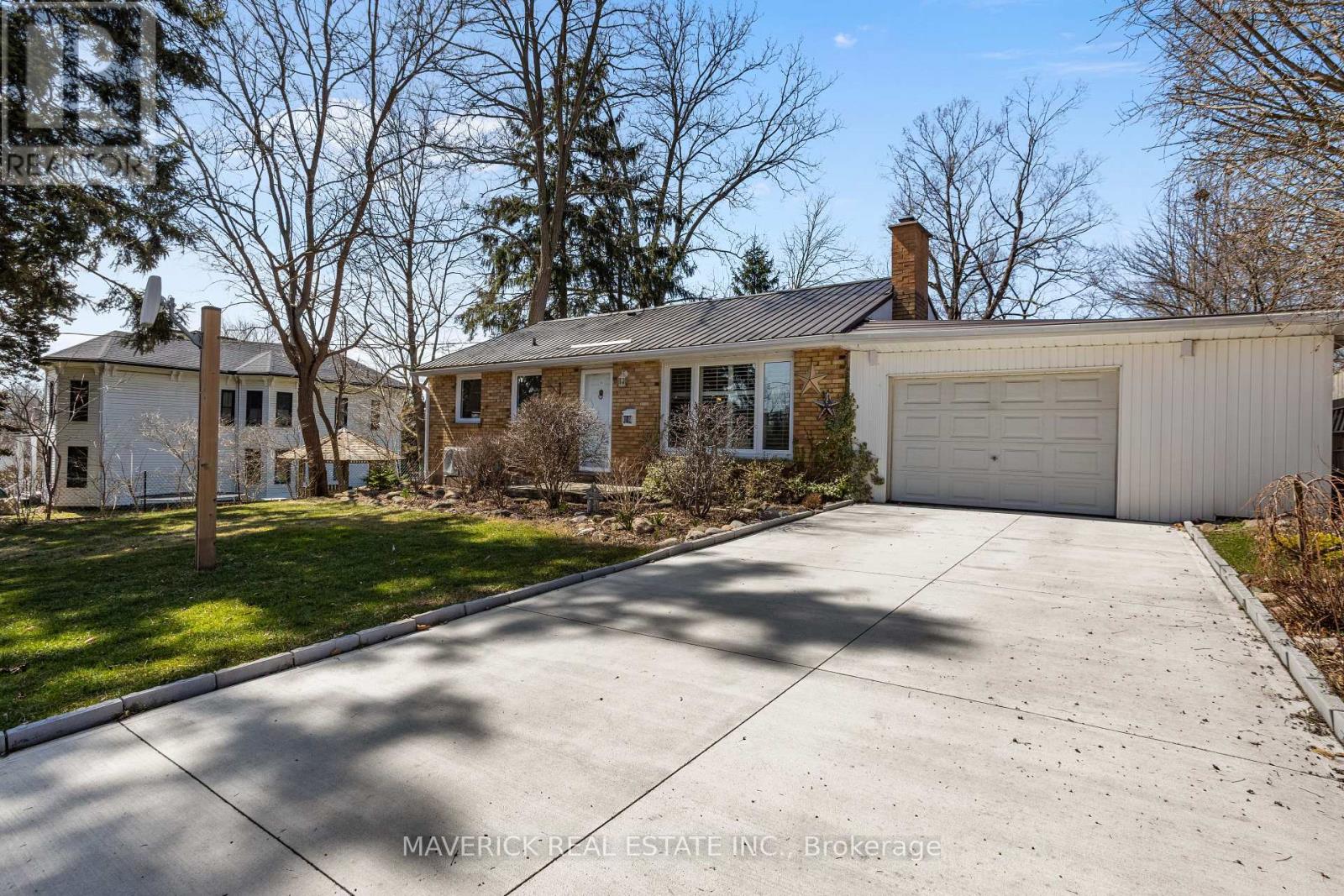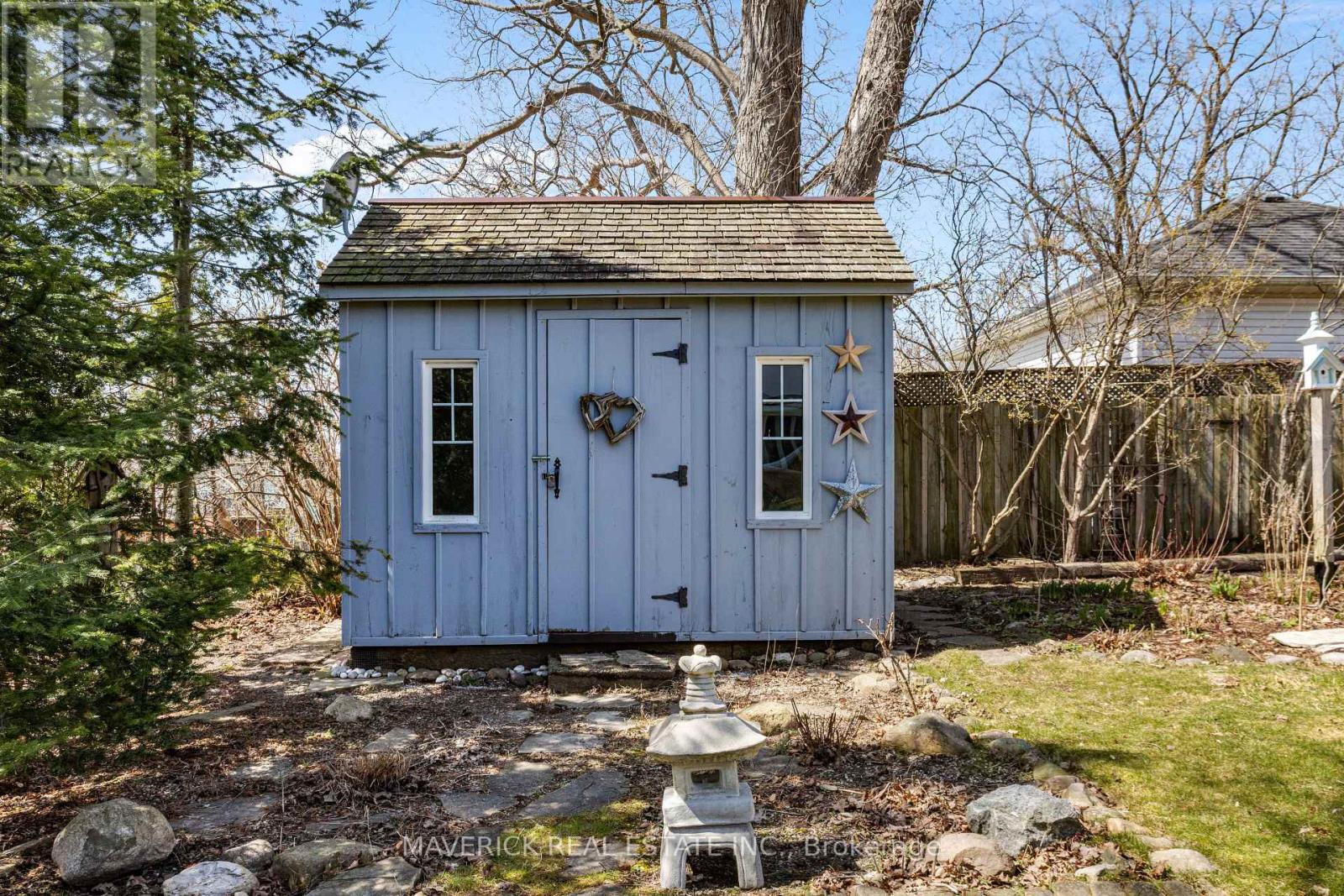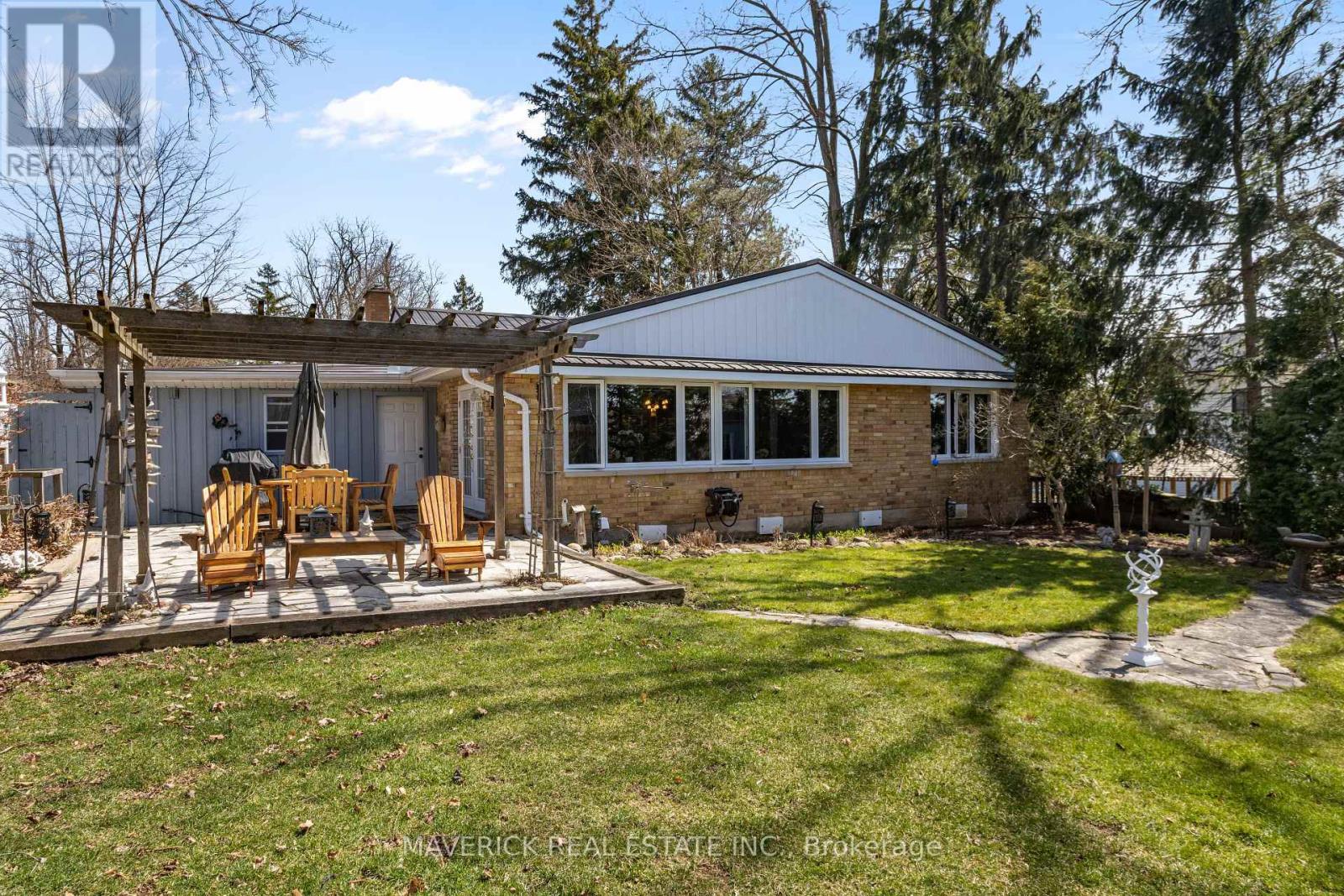2 Bedroom
2 Bathroom
1,100 - 1,500 ft2
Bungalow
Fireplace
Forced Air
$649,900
Welcome to 16 Crescent Ave-this stunning, well-maintained ranch is perfectly situated in desirable Lynhurst. Thoughtful updates and pride of ownership are evident throughout, with key upgrades including a metal roof, heat pump, furnace, windows, and several appliances. This spacious layout is move-in ready, but if a third bedroom is needed, the generously sized front living room offers an easy conversion option to accommodate your needs. Inside, the bright and beautiful main floor is bathed in natural light, showcasing hardwood floors in the living area and bedrooms. The spacious primary bedroom includes a private ensuite, providing a relaxing retreat. The oversized one-car garage offers ample storage, while the fully fenced backyard with a concrete patio provides the perfect space for outdoor relaxation. Don't miss the opportunity to make this fantastic home yours-book your showing today! (id:50976)
Property Details
|
MLS® Number
|
X12062256 |
|
Property Type
|
Single Family |
|
Community Name
|
Lynhurst |
|
Equipment Type
|
Water Heater - Gas |
|
Parking Space Total
|
5 |
|
Rental Equipment Type
|
Water Heater - Gas |
|
Structure
|
Shed |
Building
|
Bathroom Total
|
2 |
|
Bedrooms Above Ground
|
2 |
|
Bedrooms Total
|
2 |
|
Amenities
|
Fireplace(s) |
|
Appliances
|
Dishwasher, Dryer, Freezer, Oven, Refrigerator |
|
Architectural Style
|
Bungalow |
|
Basement Development
|
Partially Finished |
|
Basement Type
|
N/a (partially Finished) |
|
Construction Style Attachment
|
Detached |
|
Exterior Finish
|
Brick |
|
Fireplace Present
|
Yes |
|
Fireplace Total
|
1 |
|
Foundation Type
|
Unknown |
|
Heating Fuel
|
Natural Gas |
|
Heating Type
|
Forced Air |
|
Stories Total
|
1 |
|
Size Interior
|
1,100 - 1,500 Ft2 |
|
Type
|
House |
|
Utility Water
|
Municipal Water |
Parking
Land
|
Acreage
|
No |
|
Sewer
|
Sanitary Sewer |
|
Size Depth
|
162 Ft |
|
Size Frontage
|
56 Ft |
|
Size Irregular
|
56 X 162 Ft |
|
Size Total Text
|
56 X 162 Ft |
Rooms
| Level |
Type |
Length |
Width |
Dimensions |
|
Main Level |
Living Room |
5.54 m |
3.52 m |
5.54 m x 3.52 m |
|
Main Level |
Kitchen |
4.02 m |
2.42 m |
4.02 m x 2.42 m |
|
Main Level |
Family Room |
6.54 m |
4.09 m |
6.54 m x 4.09 m |
|
Main Level |
Bathroom |
1.95 m |
2.33 m |
1.95 m x 2.33 m |
|
Main Level |
Primary Bedroom |
3.92 m |
7.73 m |
3.92 m x 7.73 m |
|
Main Level |
Bathroom |
1.73 m |
2.5 m |
1.73 m x 2.5 m |
|
Main Level |
Bedroom 2 |
2.77 m |
3.52 m |
2.77 m x 3.52 m |
|
Main Level |
Dining Room |
2.42 m |
3.51 m |
2.42 m x 3.51 m |
https://www.realtor.ca/real-estate/28121047/16-crescent-avenue-central-elgin-lynhurst-lynhurst





































