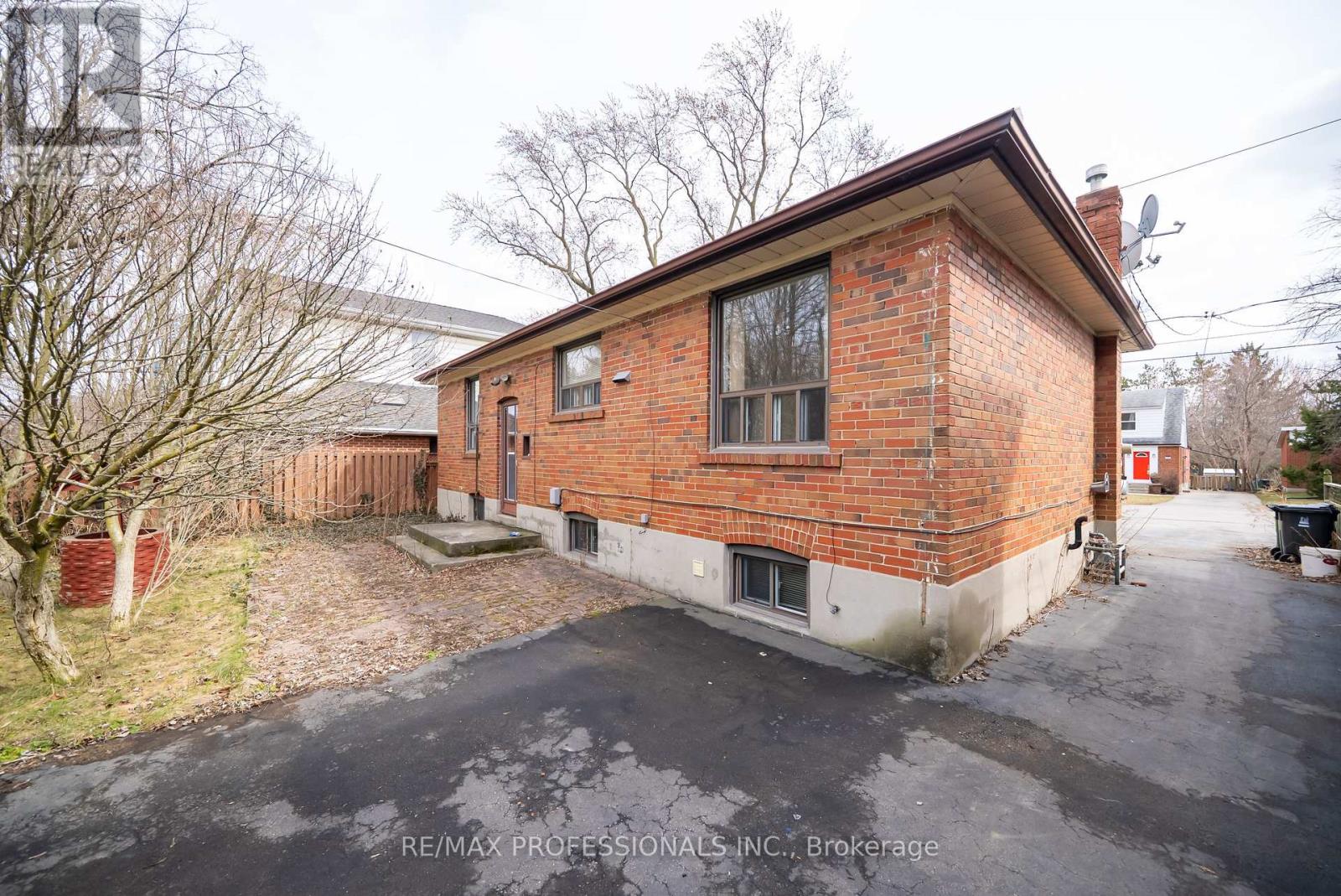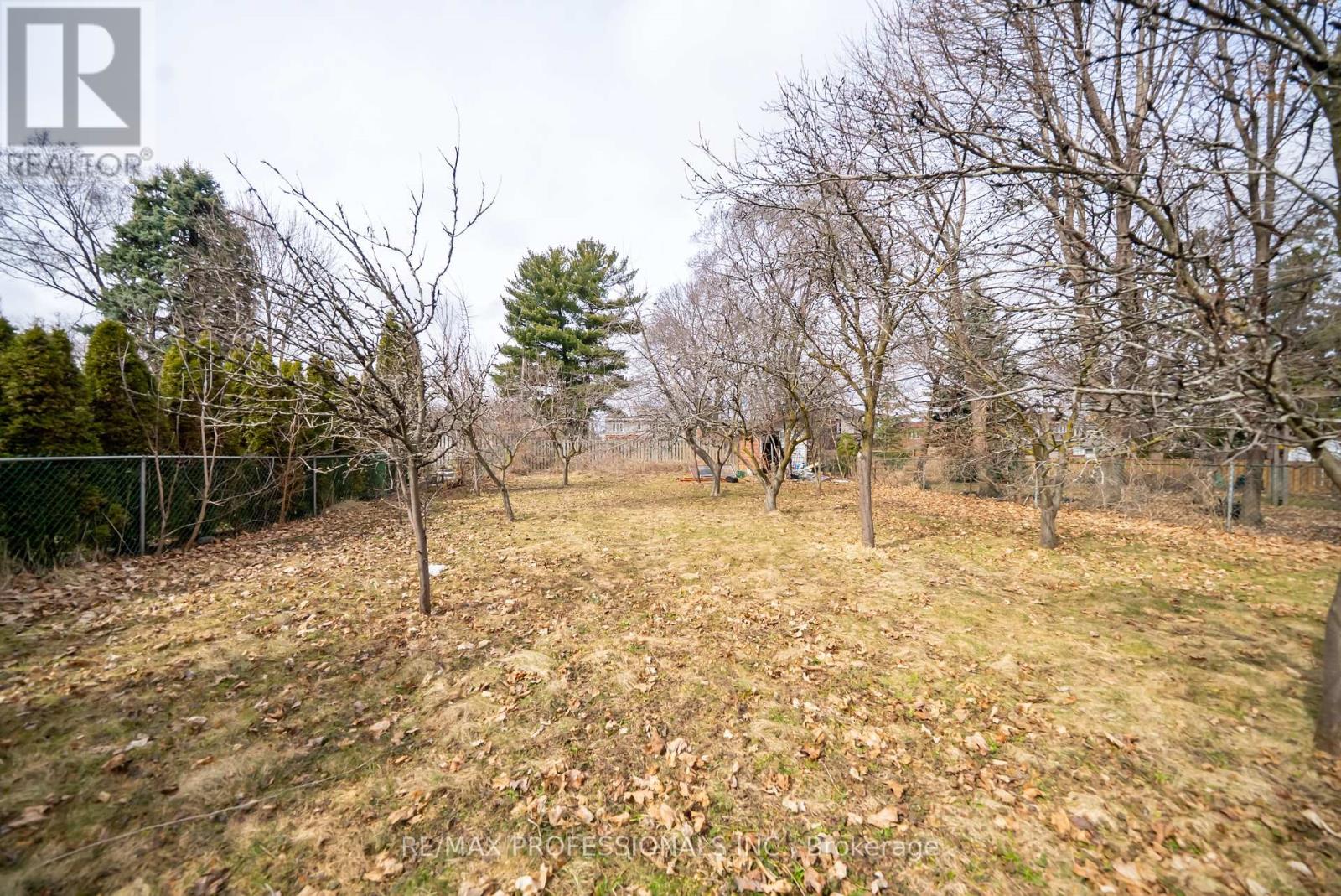2 Bedroom
2 Bathroom
Bungalow
Central Air Conditioning
Forced Air
$1,349,900
Attention all builders, renovators 50' x 200' premium building lot. Surrounded by Multi-Million dollar homes, this property offers exciting re-developed opportunity. Situated on a quiet tree-lined street steps away from two parks in a family friendly neighbourhood. Great lot for building your dream home. Prime location with easy access to 400 Series Highways and QEW/Gardiner, Shopping, TTC, Restaurants and entertainment. All utilities have been turned off. Please bring flashlight. The Seller does not make any representations or warranties as to the condition of the building or it's contents. The building along with all chattels and fixtures are being sold in "as is, where is" condition. (id:50976)
Open House
This property has open houses!
Starts at:
2:00 pm
Ends at:
4:00 pm
Starts at:
2:00 pm
Ends at:
4:00 pm
Property Details
|
MLS® Number
|
W12055936 |
|
Property Type
|
Single Family |
|
Community Name
|
Islington-City Centre West |
|
Amenities Near By
|
Park, Place Of Worship, Public Transit, Schools |
|
Features
|
Carpet Free |
|
Parking Space Total
|
5 |
Building
|
Bathroom Total
|
2 |
|
Bedrooms Above Ground
|
2 |
|
Bedrooms Total
|
2 |
|
Appliances
|
Water Heater |
|
Architectural Style
|
Bungalow |
|
Basement Development
|
Finished |
|
Basement Features
|
Separate Entrance |
|
Basement Type
|
N/a (finished) |
|
Construction Style Attachment
|
Detached |
|
Cooling Type
|
Central Air Conditioning |
|
Exterior Finish
|
Brick |
|
Flooring Type
|
Hardwood, Tile |
|
Foundation Type
|
Block |
|
Heating Fuel
|
Natural Gas |
|
Heating Type
|
Forced Air |
|
Stories Total
|
1 |
|
Type
|
House |
|
Utility Water
|
Municipal Water |
Parking
Land
|
Acreage
|
No |
|
Land Amenities
|
Park, Place Of Worship, Public Transit, Schools |
|
Sewer
|
Sanitary Sewer |
|
Size Depth
|
200 Ft ,3 In |
|
Size Frontage
|
50 Ft |
|
Size Irregular
|
50.07 X 200.27 Ft |
|
Size Total Text
|
50.07 X 200.27 Ft |
Rooms
| Level |
Type |
Length |
Width |
Dimensions |
|
Basement |
Bedroom 3 |
3.12 m |
2.6 m |
3.12 m x 2.6 m |
|
Basement |
Recreational, Games Room |
8.03 m |
7.73 m |
8.03 m x 7.73 m |
|
Ground Level |
Living Room |
5.46 m |
3.42 m |
5.46 m x 3.42 m |
|
Ground Level |
Dining Room |
2.99 m |
2.89 m |
2.99 m x 2.89 m |
|
Ground Level |
Kitchen |
3.66 m |
2.82 m |
3.66 m x 2.82 m |
|
Ground Level |
Primary Bedroom |
3.43 m |
3.04 m |
3.43 m x 3.04 m |
|
Ground Level |
Bedroom 2 |
3.1 m |
2.77 m |
3.1 m x 2.77 m |
https://www.realtor.ca/real-estate/28106874/16-downing-street-toronto-islington-city-centre-west-islington-city-centre-west




























