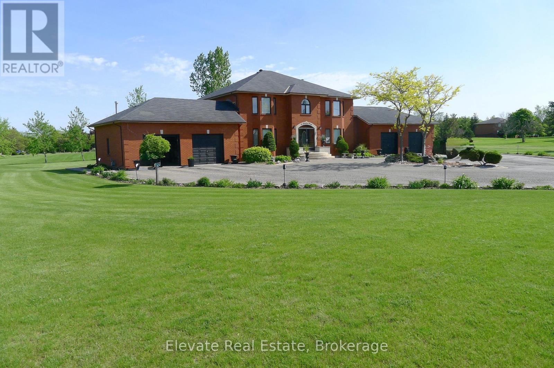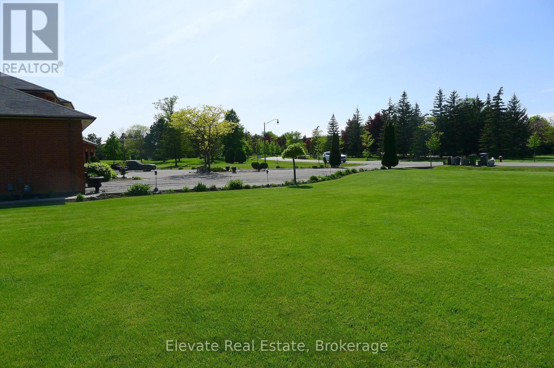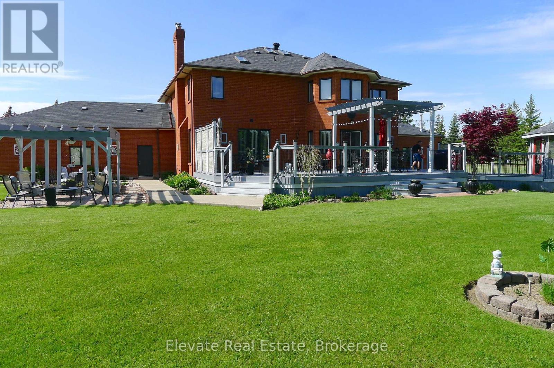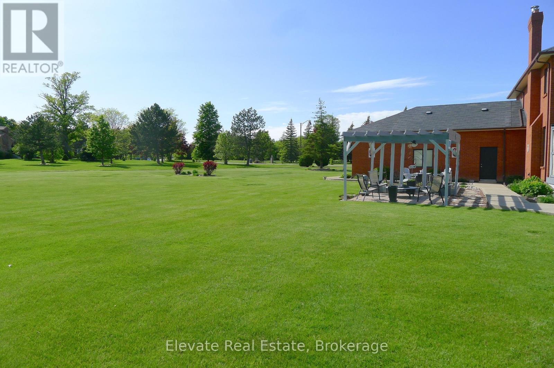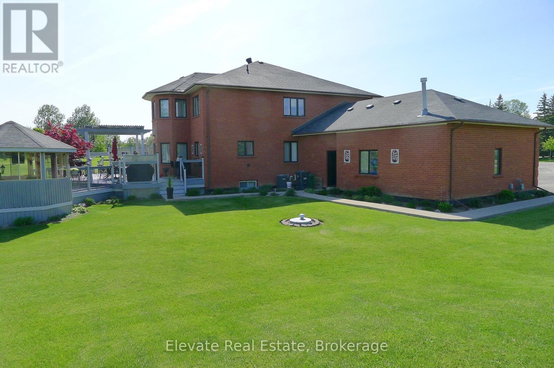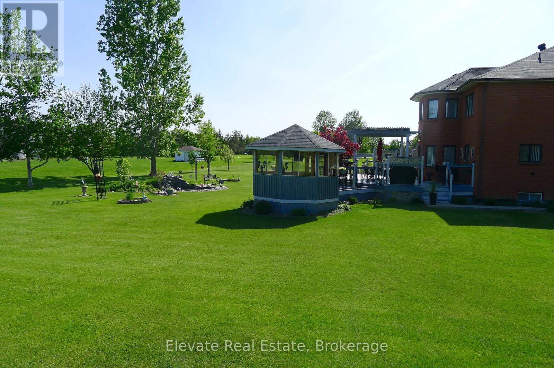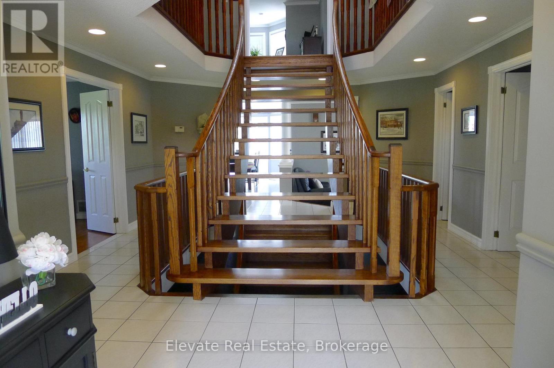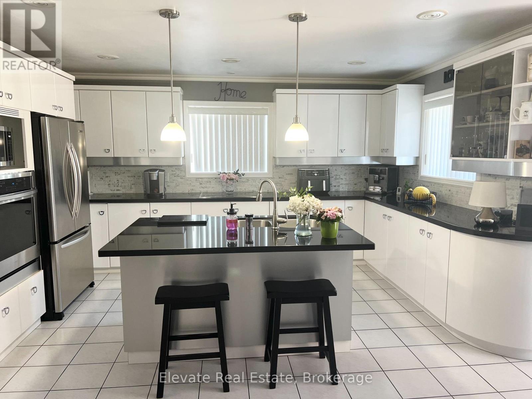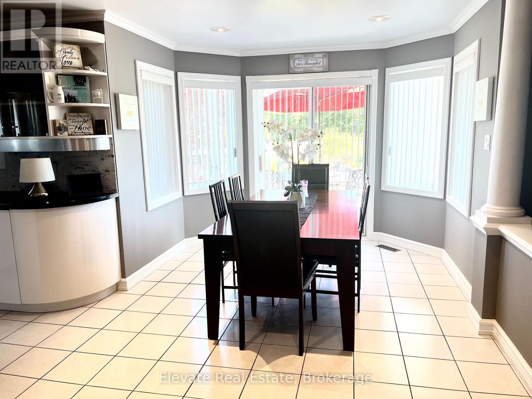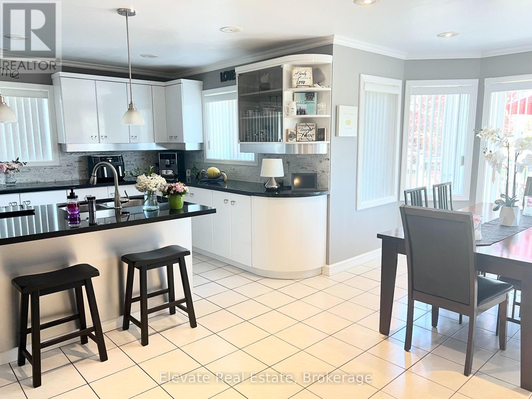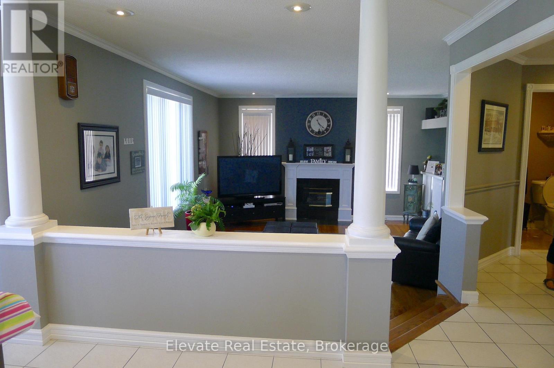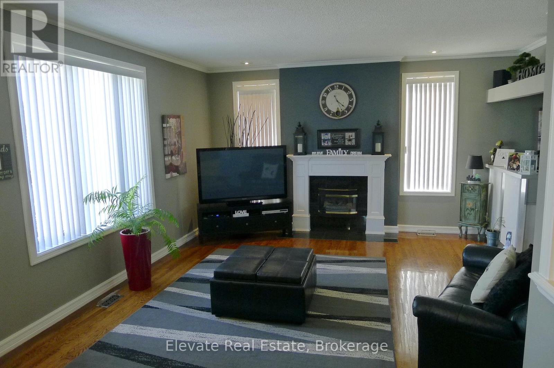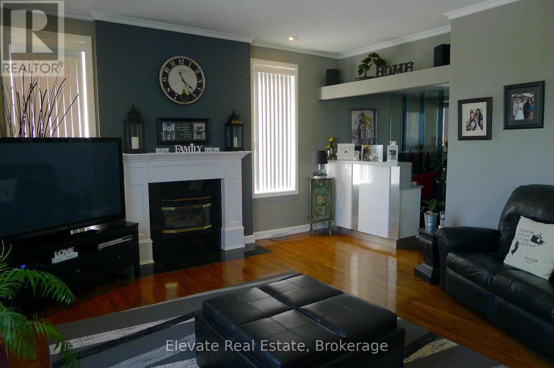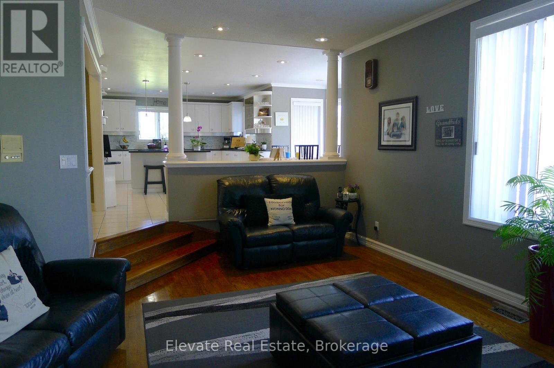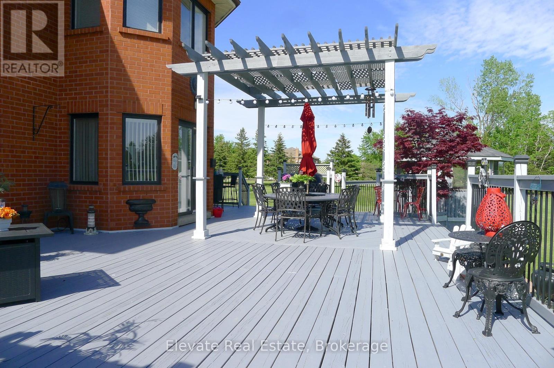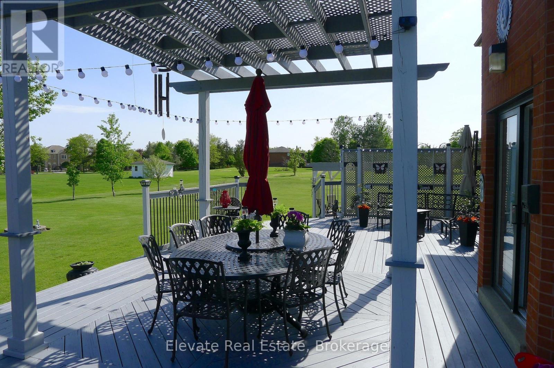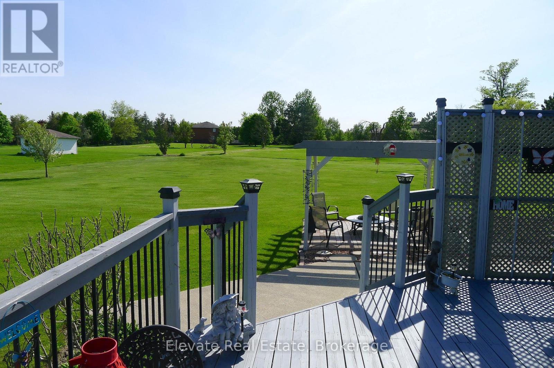4 Bedroom
3 Bathroom
3,500 - 5,000 ft2
Fireplace
Central Air Conditioning
Forced Air
$3,500,000
Welcome to The Estates of Castlemore! Elegant Estate Living on 2 Acres Space, Style & Serenity in Brampton -Your dream home: a breathtaking 3,700 sq. ft. two-storey residence set on a lush and private 2-acre lot. Designed for families who crave space and comfort without sacrificing style, this one-of-a-kind property offers the perfect blend of luxury and livability. Step inside to find a sun-drenched main floor anchored by a dramatic Scarlett O'Hara staircase, setting the tone for the warmth and elegance that flows throughout the home. Natural light fills every corner, creating a bright and airy atmosphere ideal for both everyday living and memorable entertaining. At the heart of the home is a modern, chef-inspired kitchen with sleek appliances, generous storage, and a layout made for connection. Whether its weeknight dinners or weekend gatherings, this kitchen effortlessly supports your lifestyle. Enjoy seamless indoor-outdoor living with a sprawling deck, complete with a built-in pergola and cozy sunroom your personal year-round oasis. Sip coffee as the sun rises or host BBQs under the stars this space was made for making memories. With 4 spacious bedrooms, a finished basement perfect for a home gym, rec room, or guest suite, and a 4-car garage, there's room for everyone and everything. This exceptional home offers peaceful, estate-style living just minutes from top schools, shopping, and major highways giving you privacy without compromising convenience. Don't miss your chance to own this rare gem in one of Brampton's most prestigious neighborhoods. (id:50976)
Property Details
|
MLS® Number
|
W12265654 |
|
Property Type
|
Single Family |
|
Community Name
|
Toronto Gore Rural Estate |
|
Features
|
Irregular Lot Size |
|
Parking Space Total
|
24 |
Building
|
Bathroom Total
|
3 |
|
Bedrooms Above Ground
|
4 |
|
Bedrooms Total
|
4 |
|
Amenities
|
Fireplace(s) |
|
Appliances
|
Garage Door Opener Remote(s), Oven - Built-in, Central Vacuum, Cooktop, Dishwasher, Garage Door Opener, Water Heater, Oven, Window Coverings, Refrigerator |
|
Basement Development
|
Finished |
|
Basement Type
|
N/a (finished) |
|
Construction Style Attachment
|
Detached |
|
Cooling Type
|
Central Air Conditioning |
|
Exterior Finish
|
Brick |
|
Fireplace Present
|
Yes |
|
Fireplace Total
|
2 |
|
Foundation Type
|
Block |
|
Half Bath Total
|
1 |
|
Heating Fuel
|
Natural Gas |
|
Heating Type
|
Forced Air |
|
Stories Total
|
2 |
|
Size Interior
|
3,500 - 5,000 Ft2 |
|
Type
|
House |
|
Utility Water
|
Municipal Water |
Parking
Land
|
Acreage
|
No |
|
Sewer
|
Septic System |
|
Size Depth
|
296 Ft ,1 In |
|
Size Frontage
|
307 Ft ,9 In |
|
Size Irregular
|
307.8 X 296.1 Ft ; 254.65 |
|
Size Total Text
|
307.8 X 296.1 Ft ; 254.65 |
Rooms
| Level |
Type |
Length |
Width |
Dimensions |
|
Second Level |
Primary Bedroom |
22 m |
20 m |
22 m x 20 m |
|
Second Level |
Bedroom 2 |
10 m |
10.2 m |
10 m x 10.2 m |
|
Second Level |
Bedroom 3 |
15 m |
14.2 m |
15 m x 14.2 m |
|
Second Level |
Bedroom 4 |
15 m |
14.2 m |
15 m x 14.2 m |
|
Basement |
Exercise Room |
15 m |
13 m |
15 m x 13 m |
|
Basement |
Mud Room |
12.6 m |
9.6 m |
12.6 m x 9.6 m |
|
Basement |
Other |
14 m |
12.6 m |
14 m x 12.6 m |
|
Basement |
Recreational, Games Room |
12.19 m |
4.27 m |
12.19 m x 4.27 m |
|
Main Level |
Living Room |
4.27 m |
3.35 m |
4.27 m x 3.35 m |
|
Main Level |
Dining Room |
4.27 m |
3.35 m |
4.27 m x 3.35 m |
|
Main Level |
Office |
3.75 m |
3.26 m |
3.75 m x 3.26 m |
|
Main Level |
Kitchen |
4.57 m |
3.05 m |
4.57 m x 3.05 m |
|
Main Level |
Eating Area |
5.5 m |
3.05 m |
5.5 m x 3.05 m |
https://www.realtor.ca/real-estate/28564820/16-fenton-way-brampton-toronto-gore-rural-estate-toronto-gore-rural-estate



