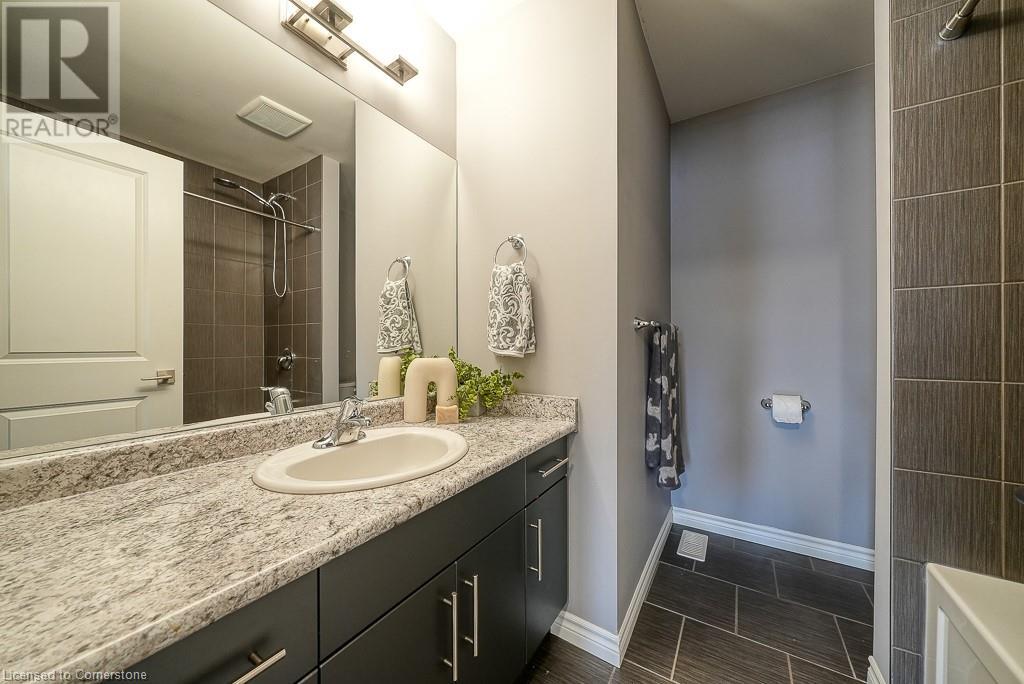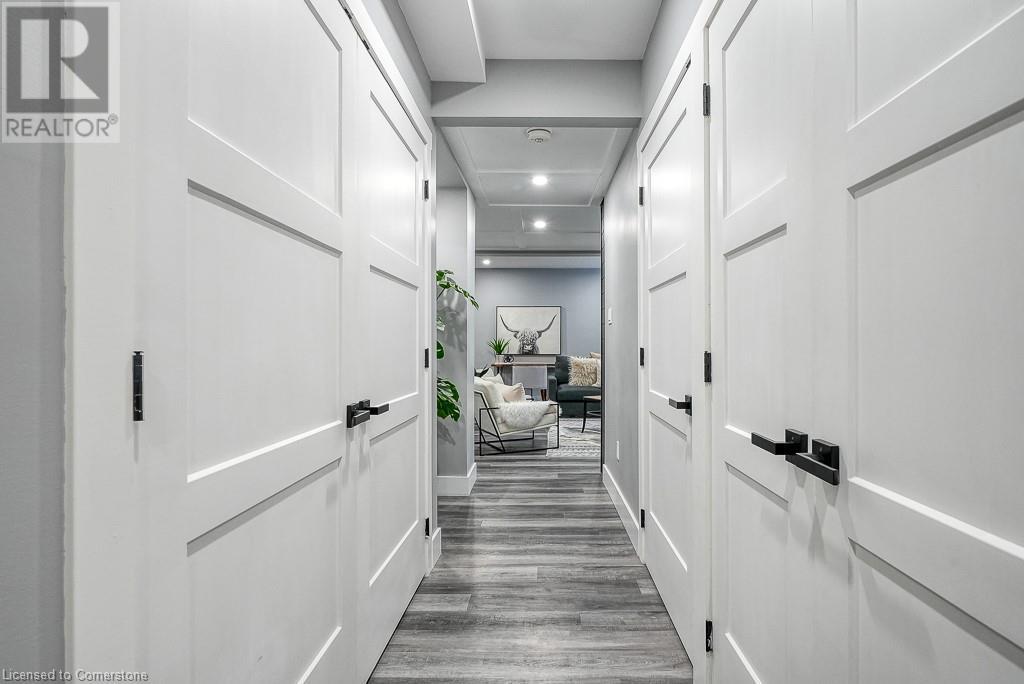4 Bedroom
4 Bathroom
2894.55 sqft
2 Level
Central Air Conditioning
Forced Air
$950,000
This property perfectly blends luxury and practicality, offering a lifestyle designed for relaxation and connection. Step into the backyard—a true outdoor retreat—featuring a stunning saltwater inground swimming pool surrounded by a durable, stamped concrete patio. The private fully fenced yard, creates a sanctuary where you can unwind and entertain. Picture yourself lounging by the pool, hosting barbecues on the spacious deck, or enjoying quiet evenings under the stars. Inside, the beauty continues with a thoughtfully designed main level. The open-concept layout fosters a sense of connection, while the centerpiece of the home—a show-stopping kitchen—captivates with its custom two-tone cabinetry, oversized island, and sleek modern finishes. The walk-in pantry adds function to style, and this space naturally becomes the heart of the home, perfect for casual mornings or lively dinner gatherings. The cozy living room, complete with a striking stone f/p, offers serene backyard views and invites you to relax in comfort. Upstairs, the home features 3 generous bedrooms designed for comfort and style. The primary suite is a private retreat with a walk-in closet featuring shelving and a spa-like 5-piece ensuite with a deep soaker tub and glass shower—the ultimate space for rejuvenation. Downstairs, the finished basement adds versatility, offering a cozy rec room with a f/p, a 4th bedroom, and the potential to enhance the basement ensuite with a shower. Throughout the home, thoughtful upgrades like California shutters add elegance and functionality, while the double-car garage with built-in shelving enhances convenience. Every detail has been designed with care, providing a seamless blend of sophistication and comfort. At 16 Hartfield St., mornings begin with coffee on the deck, afternoons are spent poolside, and evenings bring warmth by the fireplace. This is more than a house—it’s a home where memories are made, offering the space to grow, entertain, and live beautifully (id:50976)
Property Details
|
MLS® Number
|
40692664 |
|
Property Type
|
Single Family |
|
Amenities Near By
|
Golf Nearby, Hospital, Park |
|
Equipment Type
|
Water Heater |
|
Features
|
Sump Pump |
|
Parking Space Total
|
6 |
|
Rental Equipment Type
|
Water Heater |
Building
|
Bathroom Total
|
4 |
|
Bedrooms Above Ground
|
3 |
|
Bedrooms Below Ground
|
1 |
|
Bedrooms Total
|
4 |
|
Appliances
|
Dishwasher, Refrigerator, Stove, Water Softener, Microwave Built-in, Window Coverings, Wine Fridge, Garage Door Opener |
|
Architectural Style
|
2 Level |
|
Basement Development
|
Finished |
|
Basement Type
|
Full (finished) |
|
Construction Style Attachment
|
Detached |
|
Cooling Type
|
Central Air Conditioning |
|
Exterior Finish
|
Brick |
|
Foundation Type
|
Poured Concrete |
|
Half Bath Total
|
2 |
|
Heating Fuel
|
Natural Gas |
|
Heating Type
|
Forced Air |
|
Stories Total
|
2 |
|
Size Interior
|
2894.55 Sqft |
|
Type
|
House |
|
Utility Water
|
Municipal Water |
Parking
Land
|
Access Type
|
Highway Access |
|
Acreage
|
No |
|
Land Amenities
|
Golf Nearby, Hospital, Park |
|
Sewer
|
Municipal Sewage System |
|
Size Depth
|
137 Ft |
|
Size Frontage
|
50 Ft |
|
Size Total Text
|
Under 1/2 Acre |
|
Zoning Description
|
R1 |
Rooms
| Level |
Type |
Length |
Width |
Dimensions |
|
Second Level |
Primary Bedroom |
|
|
17'10'' x 14'11'' |
|
Second Level |
Bedroom |
|
|
11'1'' x 11'4'' |
|
Second Level |
Bedroom |
|
|
12'1'' x 11'4'' |
|
Second Level |
4pc Bathroom |
|
|
Measurements not available |
|
Basement |
Recreation Room |
|
|
18'11'' x 19'1'' |
|
Basement |
Bedroom |
|
|
9'5'' x 10'7'' |
|
Basement |
2pc Bathroom |
|
|
Measurements not available |
|
Main Level |
Full Bathroom |
|
|
Measurements not available |
|
Main Level |
Living Room |
|
|
15'7'' x 19'3'' |
|
Main Level |
Kitchen |
|
|
13'10'' x 10'4'' |
|
Main Level |
Foyer |
|
|
12'3'' x 11'10'' |
|
Main Level |
Dining Room |
|
|
13'10'' x 9'8'' |
|
Main Level |
2pc Bathroom |
|
|
Measurements not available |
https://www.realtor.ca/real-estate/27831933/16-hartfield-street-ingersoll
























































