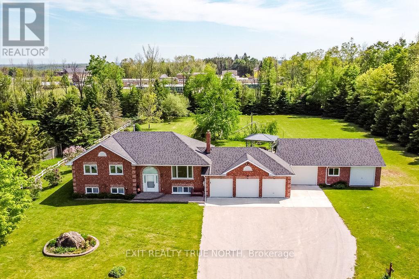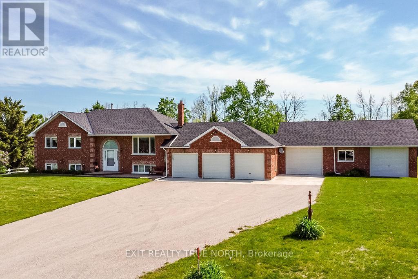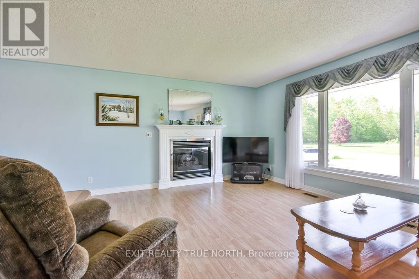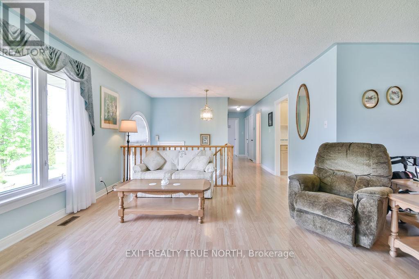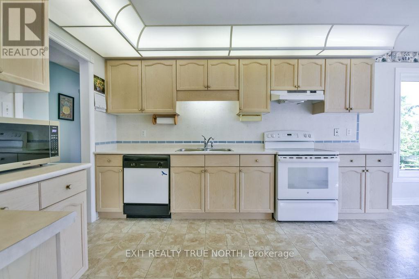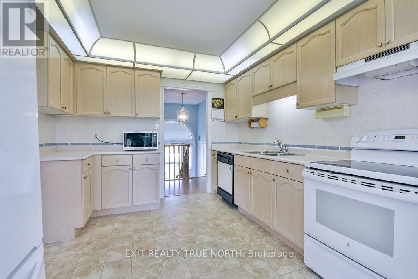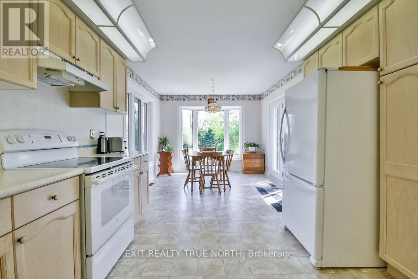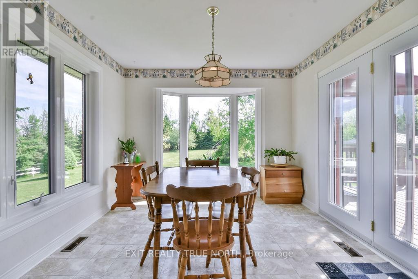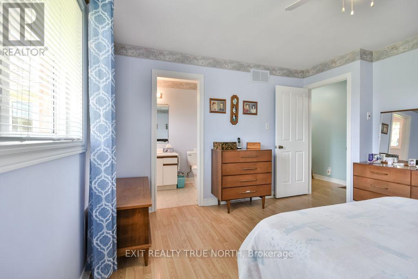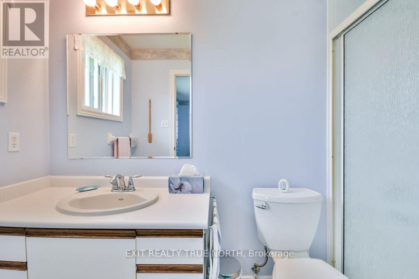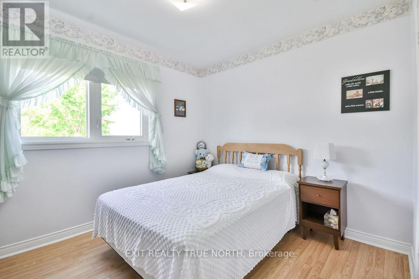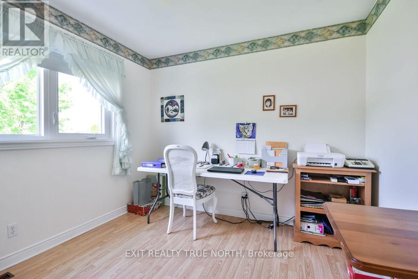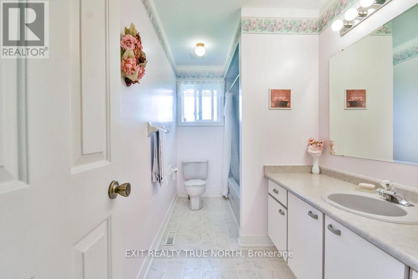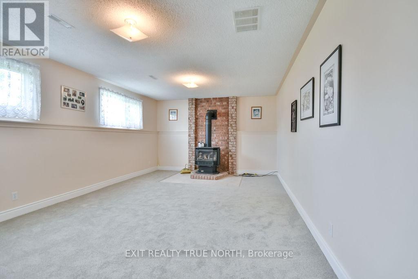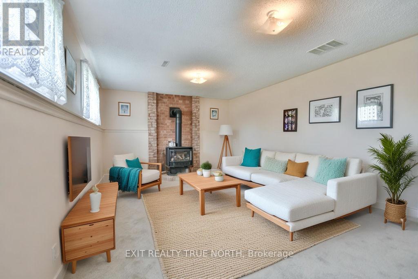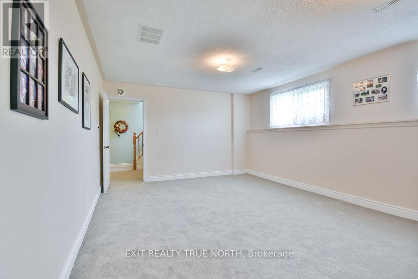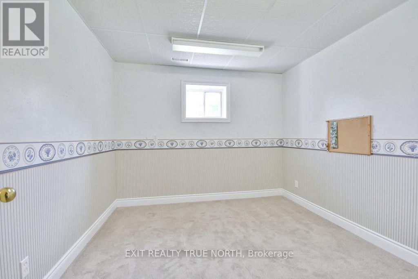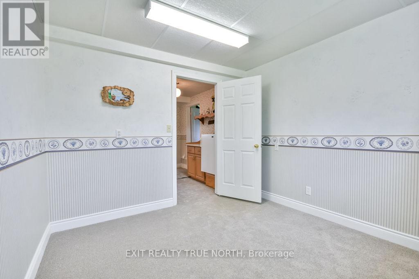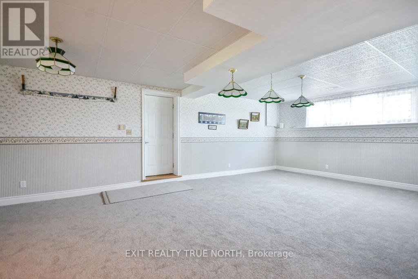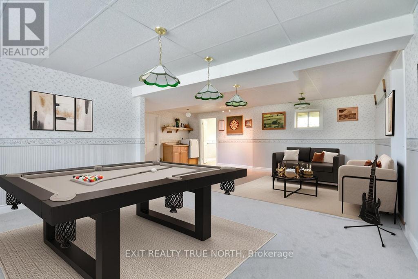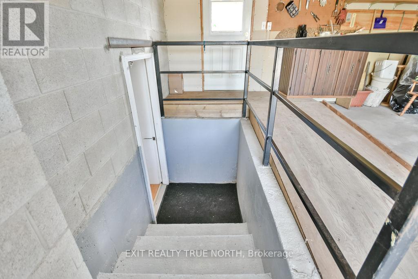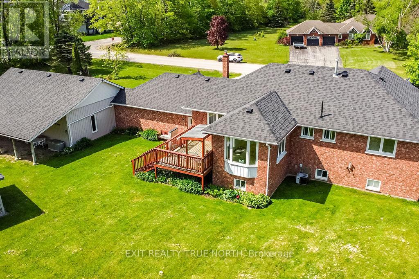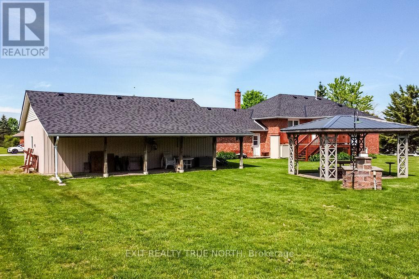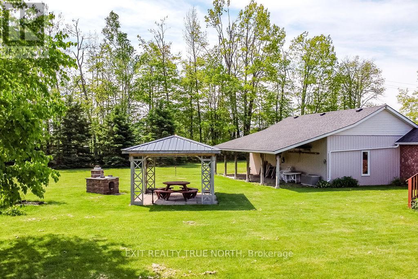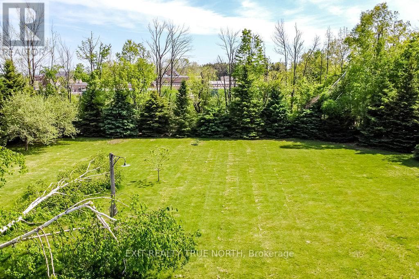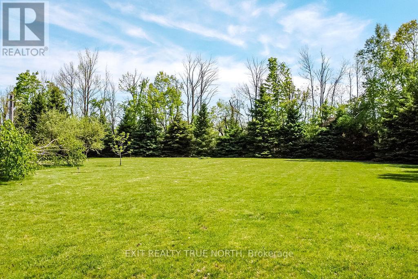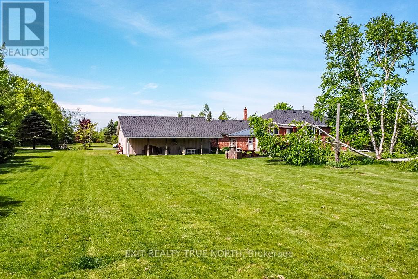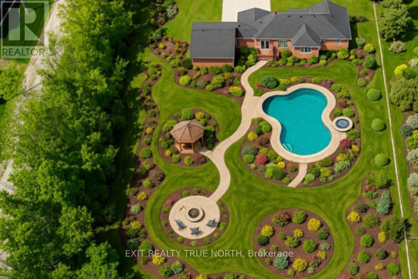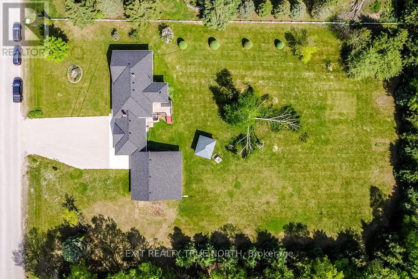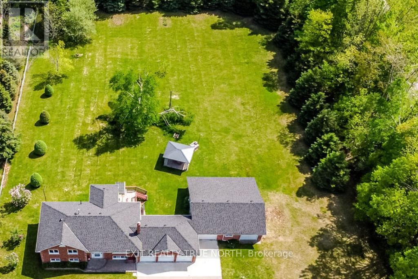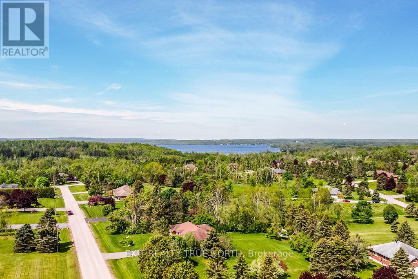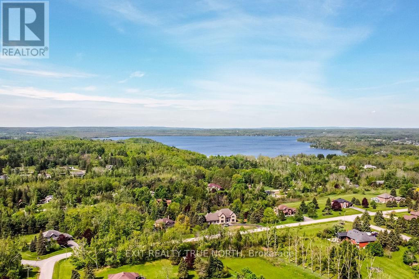3 Bedroom
2 Bathroom
1,500 - 2,000 ft2
Raised Bungalow
Fireplace
Central Air Conditioning
Forced Air
Landscaped
$1,099,000
Beautiful All-Brick Bungalow in Sought-After Estate Community! Welcome to this charming 3-bedroom, 2 bath bungalow nestled on a pristine 1.77-acre lot, just minutes from Orillia's rapidly growing amenities. This home offers incredible potential with a spacious, fully finished basement and a layout ready for your personal touches. Car enthusiasts and hobbyists will love the rare 5-car garage, providing ample space for vehicles, toys, or workshop needs. Surrounded by mature trees and manicured grounds, this property offers the perfect blend of privacy and convenience. The possibilities here are truly endless. Don't miss your chance to create something special in this exceptional setting. (id:50976)
Property Details
|
MLS® Number
|
S12195462 |
|
Property Type
|
Single Family |
|
Community Name
|
Rural Oro-Medonte |
|
Amenities Near By
|
Park, Schools |
|
Features
|
Gazebo |
|
Parking Space Total
|
14 |
|
Structure
|
Deck, Workshop |
Building
|
Bathroom Total
|
2 |
|
Bedrooms Above Ground
|
3 |
|
Bedrooms Total
|
3 |
|
Amenities
|
Fireplace(s) |
|
Appliances
|
Garage Door Opener Remote(s), Dishwasher, Dryer, Stove, Washer, Window Coverings, Refrigerator |
|
Architectural Style
|
Raised Bungalow |
|
Basement Development
|
Finished |
|
Basement Type
|
Full (finished) |
|
Construction Style Attachment
|
Detached |
|
Cooling Type
|
Central Air Conditioning |
|
Exterior Finish
|
Brick |
|
Fireplace Present
|
Yes |
|
Fireplace Total
|
2 |
|
Foundation Type
|
Concrete |
|
Heating Fuel
|
Natural Gas |
|
Heating Type
|
Forced Air |
|
Stories Total
|
1 |
|
Size Interior
|
1,500 - 2,000 Ft2 |
|
Type
|
House |
Parking
|
Attached Garage
|
|
|
Garage
|
|
|
R V
|
|
Land
|
Acreage
|
No |
|
Fence Type
|
Partially Fenced |
|
Land Amenities
|
Park, Schools |
|
Landscape Features
|
Landscaped |
|
Sewer
|
Septic System |
|
Size Frontage
|
235 Ft ,2 In |
|
Size Irregular
|
235.2 Ft |
|
Size Total Text
|
235.2 Ft|1/2 - 1.99 Acres |
Rooms
| Level |
Type |
Length |
Width |
Dimensions |
|
Basement |
Recreational, Games Room |
6.65 m |
7.52 m |
6.65 m x 7.52 m |
|
Basement |
Family Room |
6.55 m |
3.99 m |
6.55 m x 3.99 m |
|
Basement |
Office |
3 m |
3.3 m |
3 m x 3.3 m |
|
Main Level |
Living Room |
4.88 m |
3.91 m |
4.88 m x 3.91 m |
|
Main Level |
Dining Room |
3.38 m |
3.68 m |
3.38 m x 3.68 m |
|
Main Level |
Kitchen |
3.17 m |
7.52 m |
3.17 m x 7.52 m |
|
Main Level |
Primary Bedroom |
4.17 m |
3.78 m |
4.17 m x 3.78 m |
|
Main Level |
Bedroom |
3.15 m |
4.11 m |
3.15 m x 4.11 m |
|
Main Level |
Bedroom 2 |
3.28 m |
3 m |
3.28 m x 3 m |
https://www.realtor.ca/real-estate/28414721/16-hepinstall-place-oro-medonte-rural-oro-medonte



