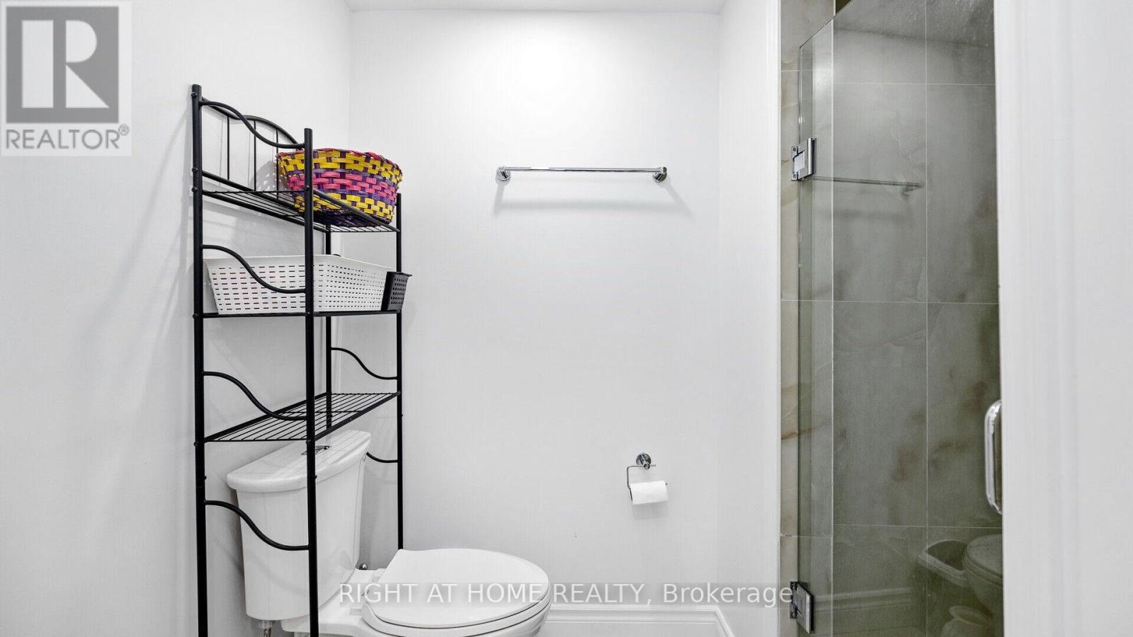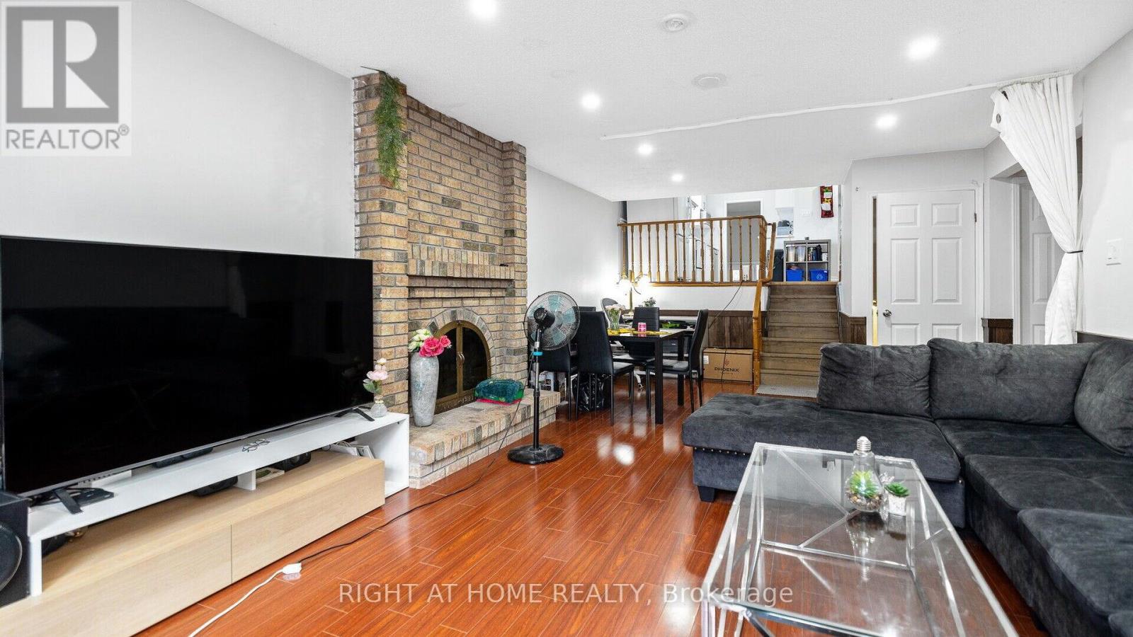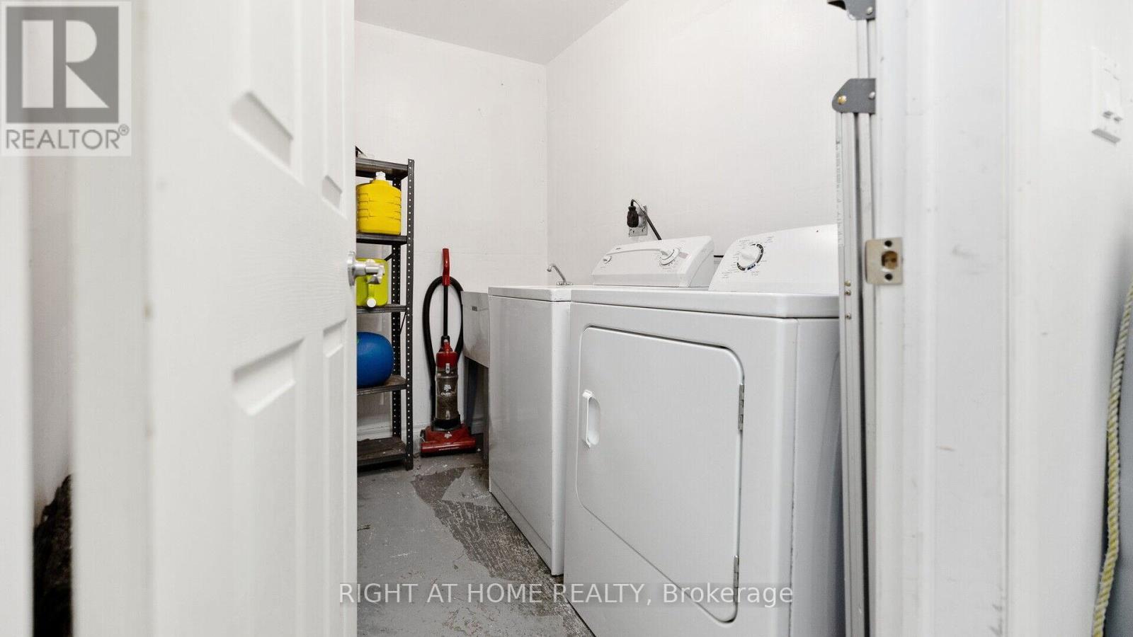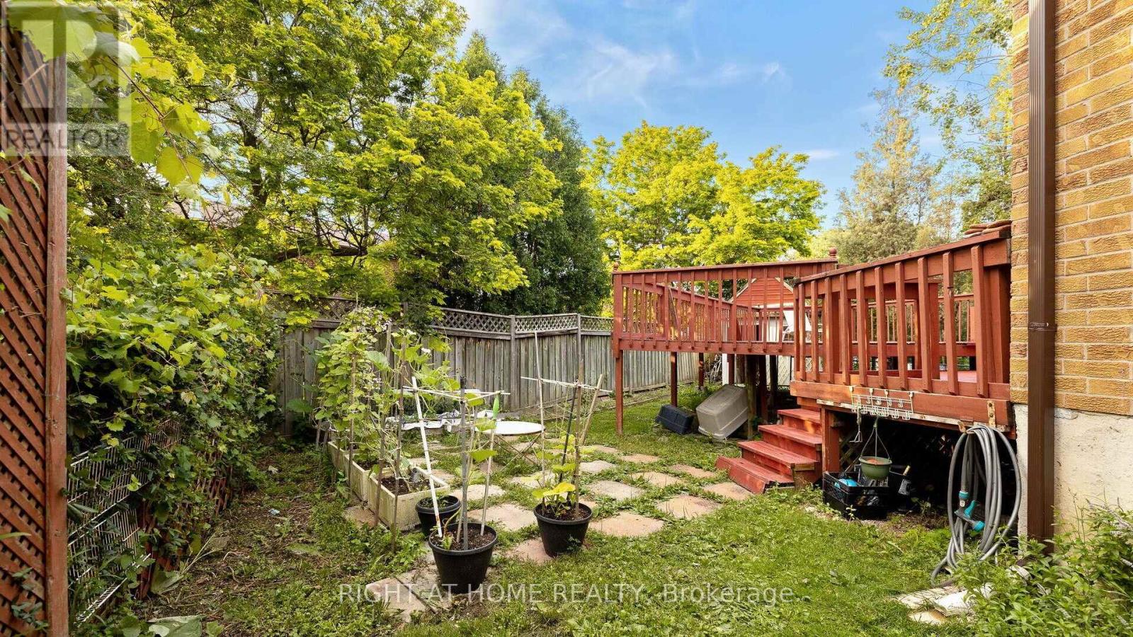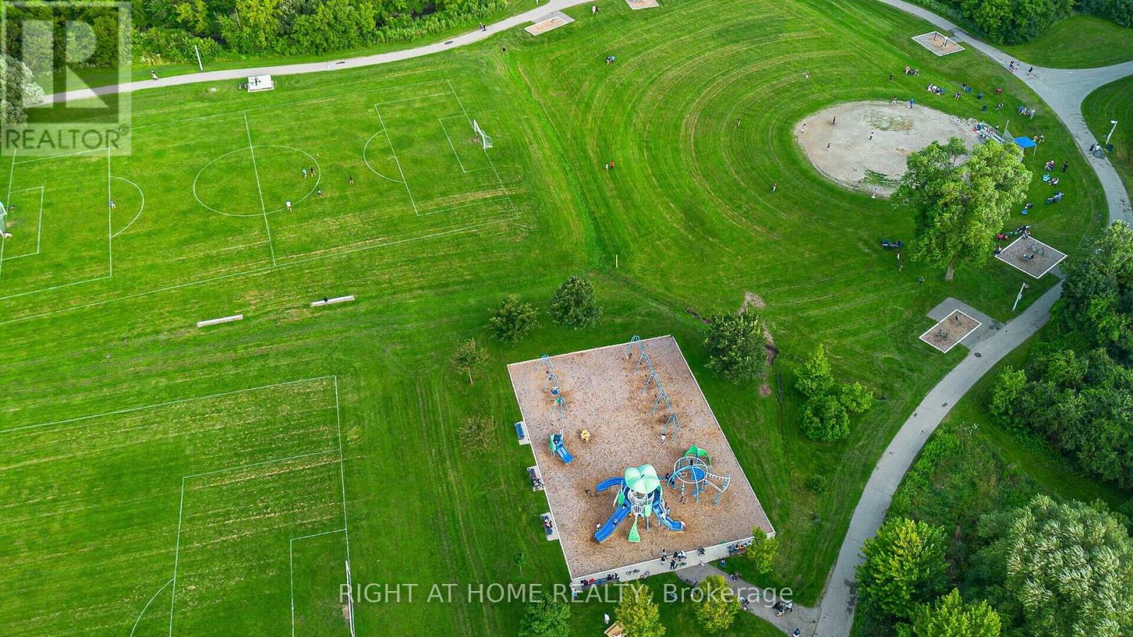6 Bedroom
3 Bathroom
Fireplace
Central Air Conditioning
Forced Air
$939,000
S-T-U-N-N-I-N-G! A Must See! Newly Upgraded Full Brick Detached 5 Level Backspilt With A Family Neighborhood In Brampton In A Court Location, 4+2 Bedrooms, 3 Baths, Sep Entrance To Basement Thru Garage. Newly Renovated Kitchen, Washrooms, & Driveway. Freshly Painted Deck. Lots Of Living Space On The Main Level With Living Room & A Big Family Room, W/O To Deck From Family Room. Basement Alone Has More Than $1,800 Rental Income! Basement Renovated (2020). Seller Spent $70K For Renovation. Walking Distance To Loafers Lake, Close To Food Basic, Metro, India Bazaar, Schools, Library, Brampton Fire Station & So On! You'll Love The Abundance Of Parks, Trails, Gym, Playgrounds, Pool, Tennis Courts, Sports Courts And Green Space In Heart Lake West. Perfect For Your Growing Family. **** EXTRAS **** 3 Fridges, 2 Stoves, B/I Dishwasher, B/I Microwave, Washer And Dryer, Garage Door Opener, All Elfs, All Window Coverings, Furnace (2023) Owned, HWT (2021) Owned. (id:50976)
Property Details
|
MLS® Number
|
W9509179 |
|
Property Type
|
Single Family |
|
Community Name
|
Heart Lake West |
|
Parking Space Total
|
5 |
Building
|
Bathroom Total
|
3 |
|
Bedrooms Above Ground
|
4 |
|
Bedrooms Below Ground
|
2 |
|
Bedrooms Total
|
6 |
|
Basement Development
|
Finished |
|
Basement Features
|
Separate Entrance |
|
Basement Type
|
N/a (finished) |
|
Construction Style Attachment
|
Detached |
|
Construction Style Split Level
|
Backsplit |
|
Cooling Type
|
Central Air Conditioning |
|
Exterior Finish
|
Brick |
|
Fireplace Present
|
Yes |
|
Flooring Type
|
Laminate |
|
Foundation Type
|
Brick |
|
Heating Fuel
|
Natural Gas |
|
Heating Type
|
Forced Air |
|
Type
|
House |
|
Utility Water
|
Municipal Water |
Parking
Land
|
Acreage
|
No |
|
Sewer
|
Sanitary Sewer |
|
Size Depth
|
155 Ft |
|
Size Frontage
|
20 Ft |
|
Size Irregular
|
20 X 155 Ft |
|
Size Total Text
|
20 X 155 Ft |
Rooms
| Level |
Type |
Length |
Width |
Dimensions |
|
Lower Level |
Kitchen |
5.44 m |
2.42 m |
5.44 m x 2.42 m |
|
Lower Level |
Bedroom 4 |
2.95 m |
2.77 m |
2.95 m x 2.77 m |
|
Lower Level |
Family Room |
7.54 m |
3.81 m |
7.54 m x 3.81 m |
|
Main Level |
Living Room |
4.93 m |
4.1 m |
4.93 m x 4.1 m |
|
Main Level |
Dining Room |
2.82 m |
2.7 m |
2.82 m x 2.7 m |
|
Upper Level |
Primary Bedroom |
3.84 m |
3.38 m |
3.84 m x 3.38 m |
|
Upper Level |
Bedroom 2 |
3.81 m |
2.93 m |
3.81 m x 2.93 m |
|
Upper Level |
Bedroom 3 |
2.95 m |
2.77 m |
2.95 m x 2.77 m |
https://www.realtor.ca/real-estate/27576920/16-holgate-court-brampton-heart-lake-west-heart-lake-west















