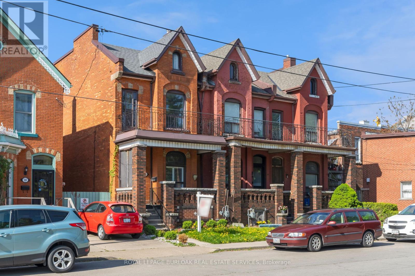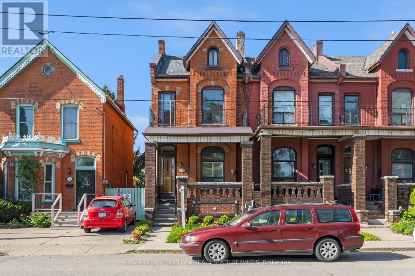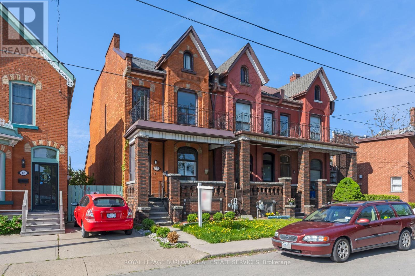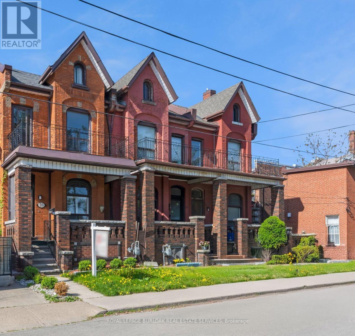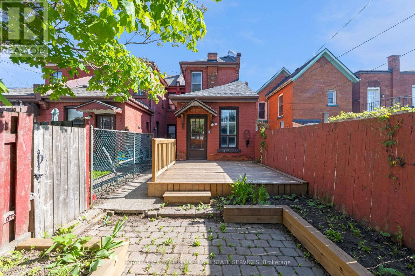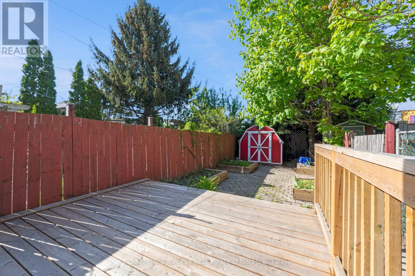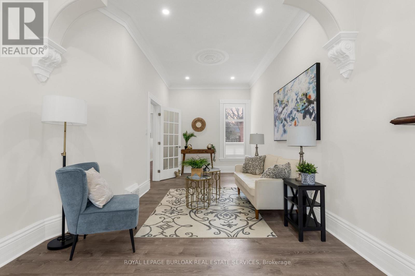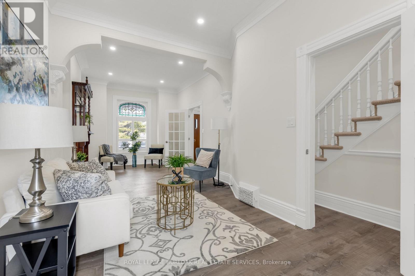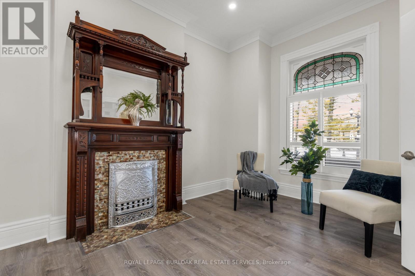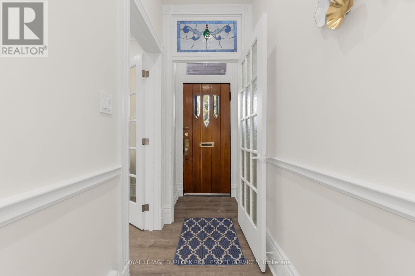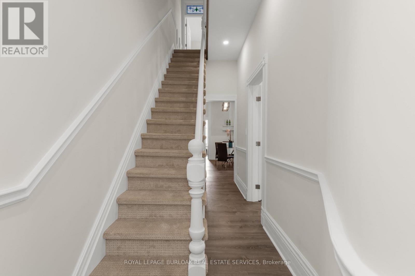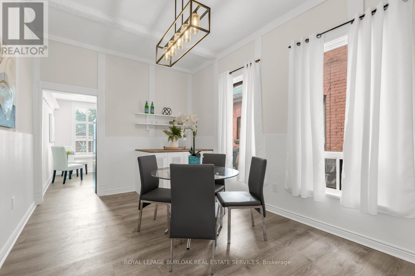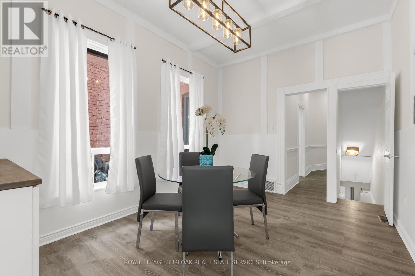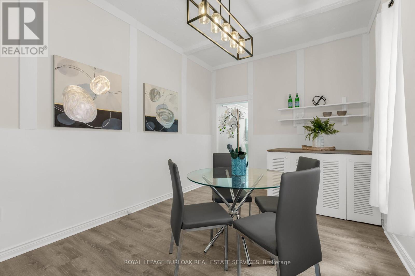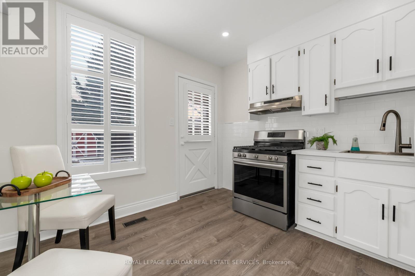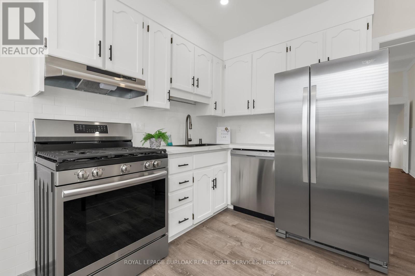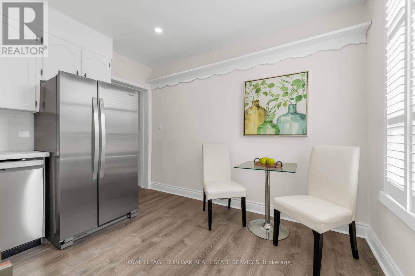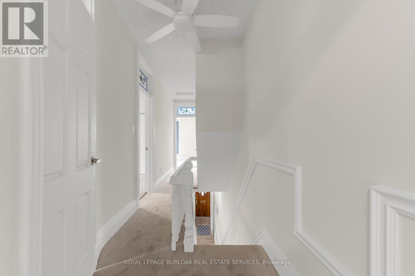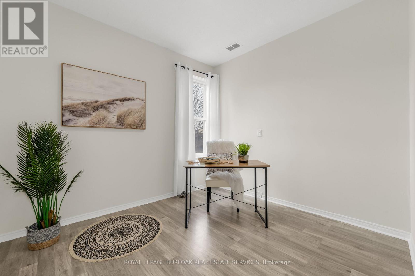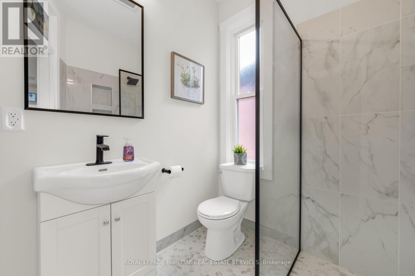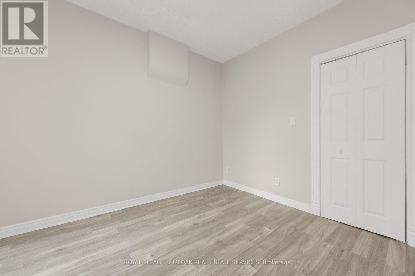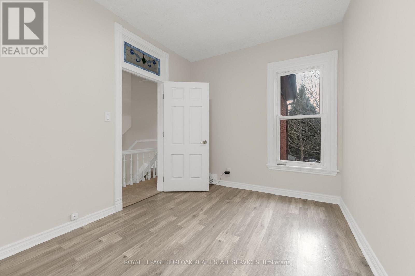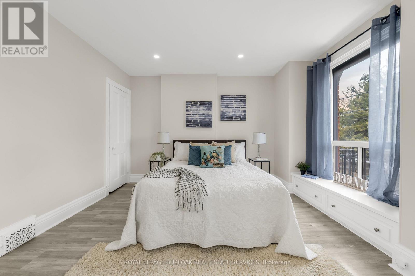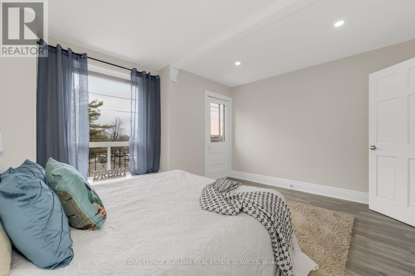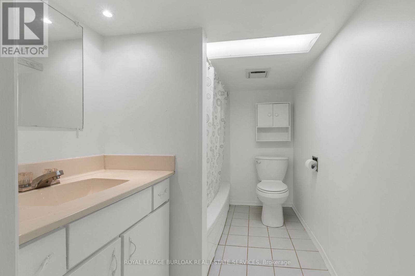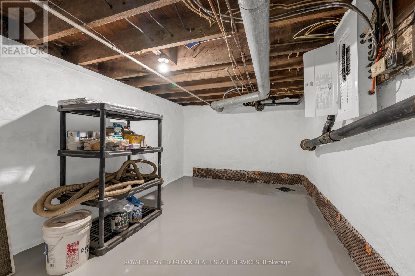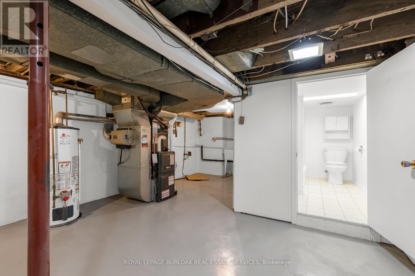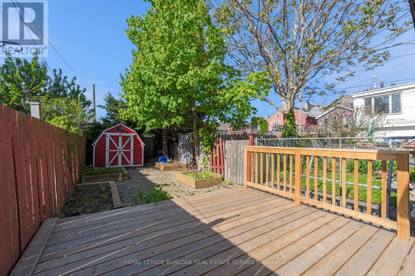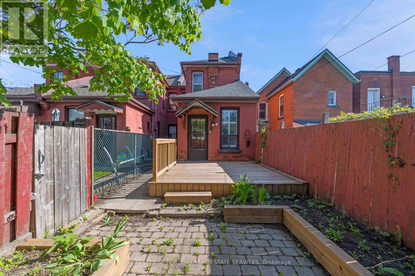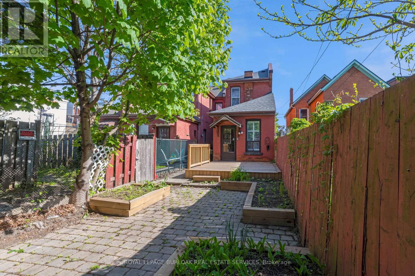3 Bedroom
2 Bathroom
1,100 - 1,500 ft2
Central Air Conditioning
Forced Air
$549,000
Discover the perfect blend of history and modern comfort in this beautifully updated 2-storey end-unit century townhome. Bursting with charm and character, this home offers 3 bedrooms, 2 bathrooms, a spacious living room, a separate dining room, and the convenience of main floor laundry. The bright and airy primary bedroom features a walkout to a private balcony, while two additional bedrooms complete the upper level. The modernized kitchen opens to a back deck, ideal for outdoor dining and entertaining, with a fenced yard that's perfect for kids or pets. Original stained-glass windows, high ceilings, a decorative fireplace, and a welcoming covered front porch showcase the character of this home, while thoughtful updates bring peace of mind: renovated kitchen and bathrooms, new appliances, flooring, paint, copper water line, all new wiring with updated panel (ESA inspected 2024), plus a brand-new furnace and A/C(2025). Street permit parking is available, and the location cant be beat, just a short walk to Hamilton's Harbourfront, James St. N shops and restaurants, the Art District, West Harbour GO, schools, parks, and transit, with quick highway access. Whether you're a family, couple, first-time buyer, or investor, this move-in ready home offers the best of Hamilton's charm with modern-day convenience. (id:50976)
Property Details
|
MLS® Number
|
X12412607 |
|
Property Type
|
Single Family |
|
Community Name
|
Beasley |
|
Amenities Near By
|
Hospital, Park, Schools, Place Of Worship |
|
Equipment Type
|
Water Heater |
|
Features
|
Flat Site, Carpet Free |
|
Rental Equipment Type
|
Water Heater |
|
Structure
|
Deck, Porch, Shed |
Building
|
Bathroom Total
|
2 |
|
Bedrooms Above Ground
|
3 |
|
Bedrooms Total
|
3 |
|
Age
|
100+ Years |
|
Appliances
|
Water Heater, Central Vacuum, Dishwasher, Dryer, Hood Fan, Stove, Washer, Refrigerator |
|
Basement Type
|
Full |
|
Construction Style Attachment
|
Attached |
|
Cooling Type
|
Central Air Conditioning |
|
Exterior Finish
|
Brick |
|
Foundation Type
|
Concrete |
|
Heating Fuel
|
Natural Gas |
|
Heating Type
|
Forced Air |
|
Stories Total
|
2 |
|
Size Interior
|
1,100 - 1,500 Ft2 |
|
Type
|
Row / Townhouse |
|
Utility Water
|
Municipal Water |
Parking
Land
|
Acreage
|
No |
|
Fence Type
|
Fenced Yard |
|
Land Amenities
|
Hospital, Park, Schools, Place Of Worship |
|
Sewer
|
Sanitary Sewer |
|
Size Depth
|
110 Ft ,7 In |
|
Size Frontage
|
17 Ft ,2 In |
|
Size Irregular
|
17.2 X 110.6 Ft |
|
Size Total Text
|
17.2 X 110.6 Ft |
|
Zoning Description
|
D |
Rooms
| Level |
Type |
Length |
Width |
Dimensions |
|
Second Level |
Primary Bedroom |
4.57 m |
3.73 m |
4.57 m x 3.73 m |
|
Second Level |
Bedroom 2 |
3.67 m |
2.75 m |
3.67 m x 2.75 m |
|
Second Level |
Bedroom 3 |
2.89 m |
3.15 m |
2.89 m x 3.15 m |
|
Second Level |
Bathroom |
3.67 m |
2.75 m |
3.67 m x 2.75 m |
|
Basement |
Cold Room |
4.71 m |
2.74 m |
4.71 m x 2.74 m |
|
Basement |
Bathroom |
2.57 m |
1.58 m |
2.57 m x 1.58 m |
|
Basement |
Other |
8.53 m |
4.34 m |
8.53 m x 4.34 m |
|
Main Level |
Living Room |
8.41 m |
3.26 m |
8.41 m x 3.26 m |
|
Main Level |
Dining Room |
4.78 m |
3.19 m |
4.78 m x 3.19 m |
|
Main Level |
Kitchen |
3.37 m |
3.17 m |
3.37 m x 3.17 m |
|
Main Level |
Laundry Room |
|
|
Measurements not available |
Utilities
|
Cable
|
Installed |
|
Electricity
|
Installed |
|
Sewer
|
Installed |
https://www.realtor.ca/real-estate/28882665/16-murray-street-e-hamilton-beasley-beasley



