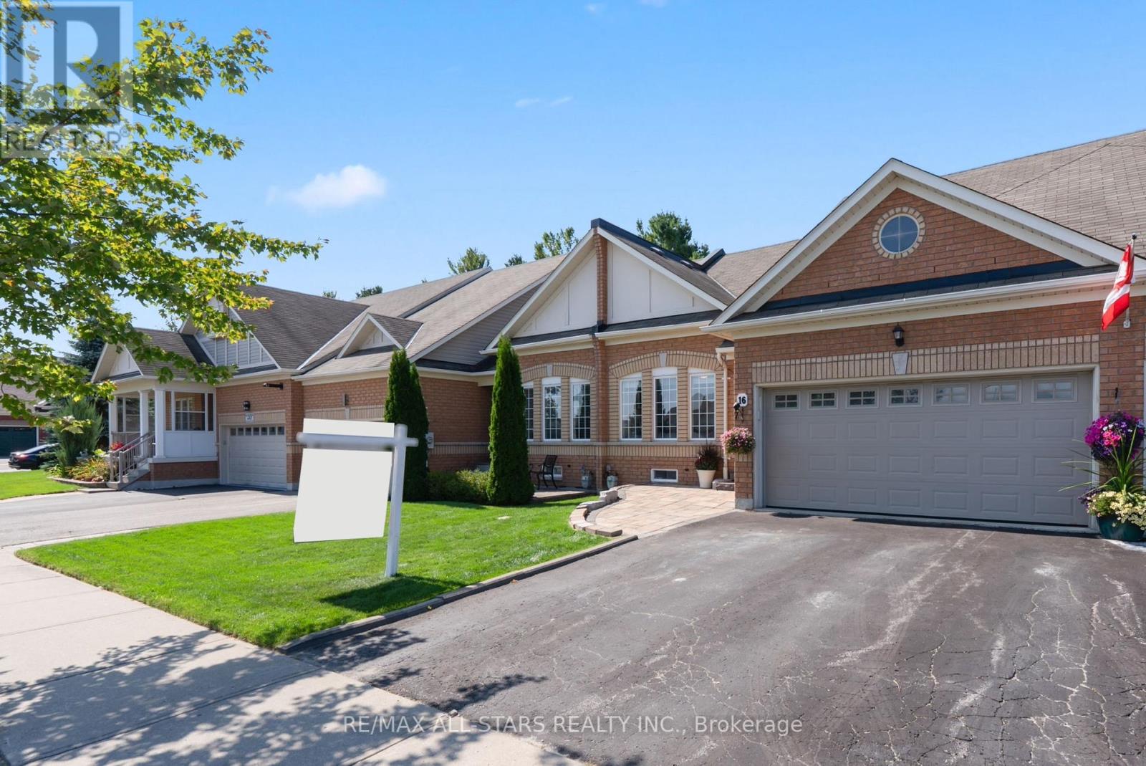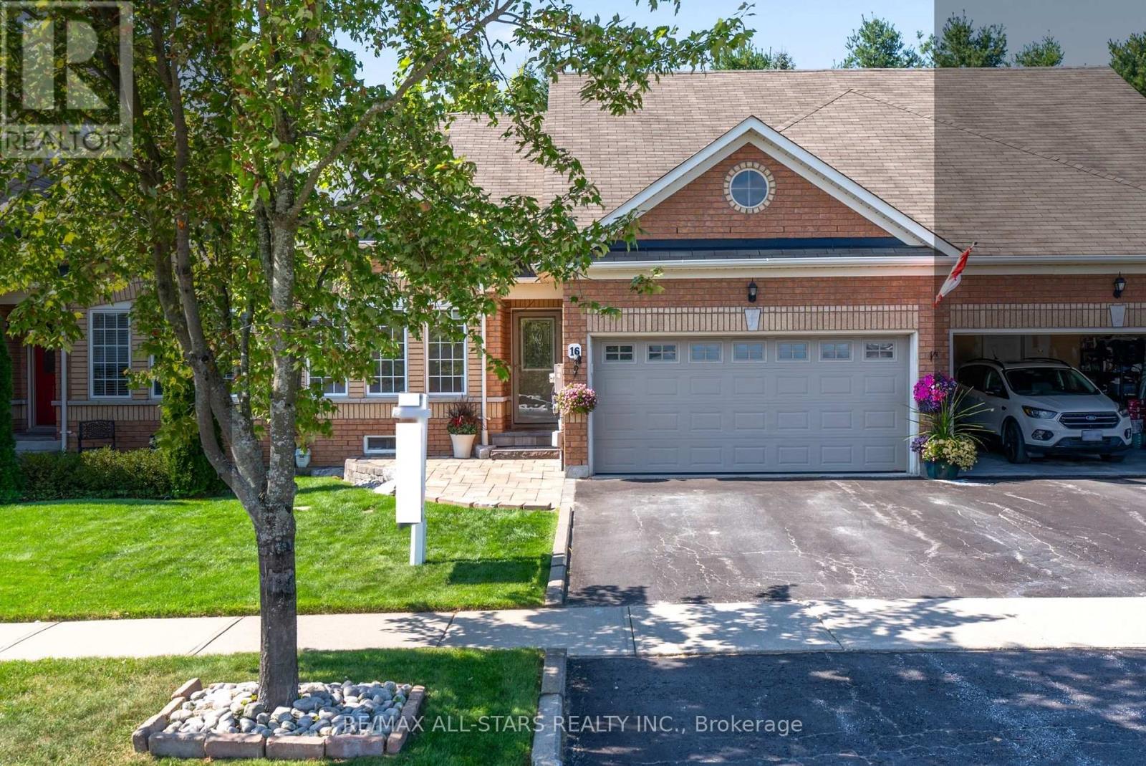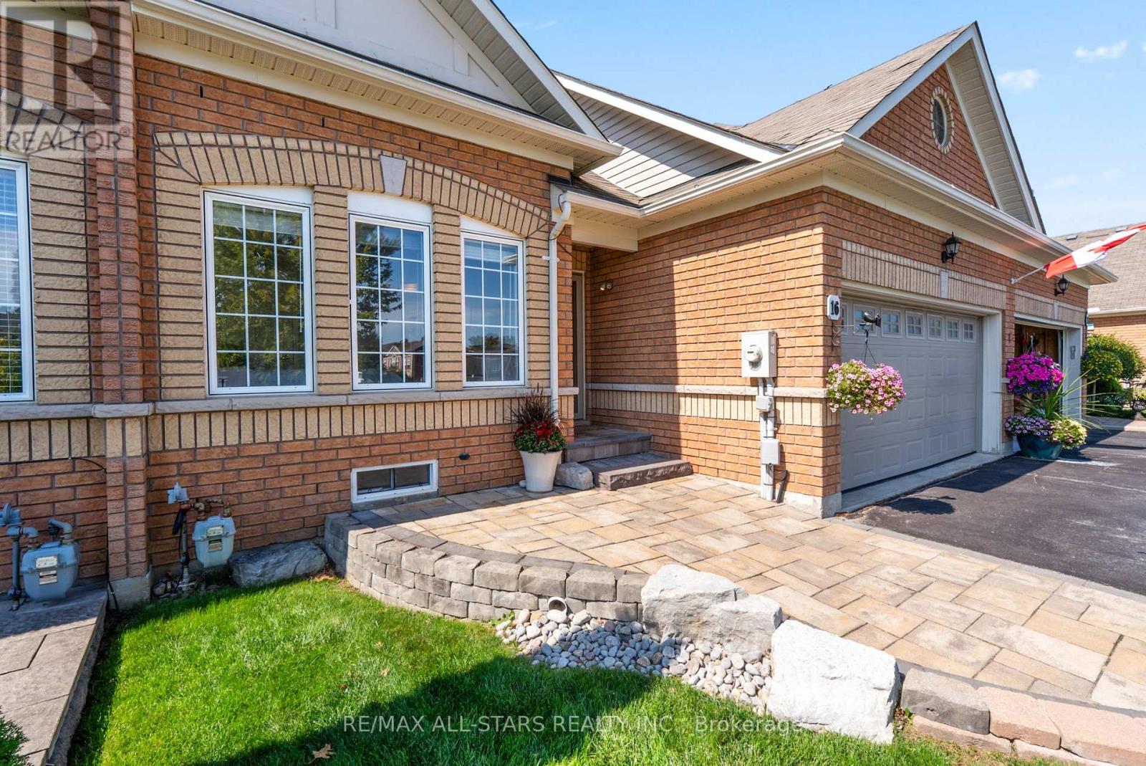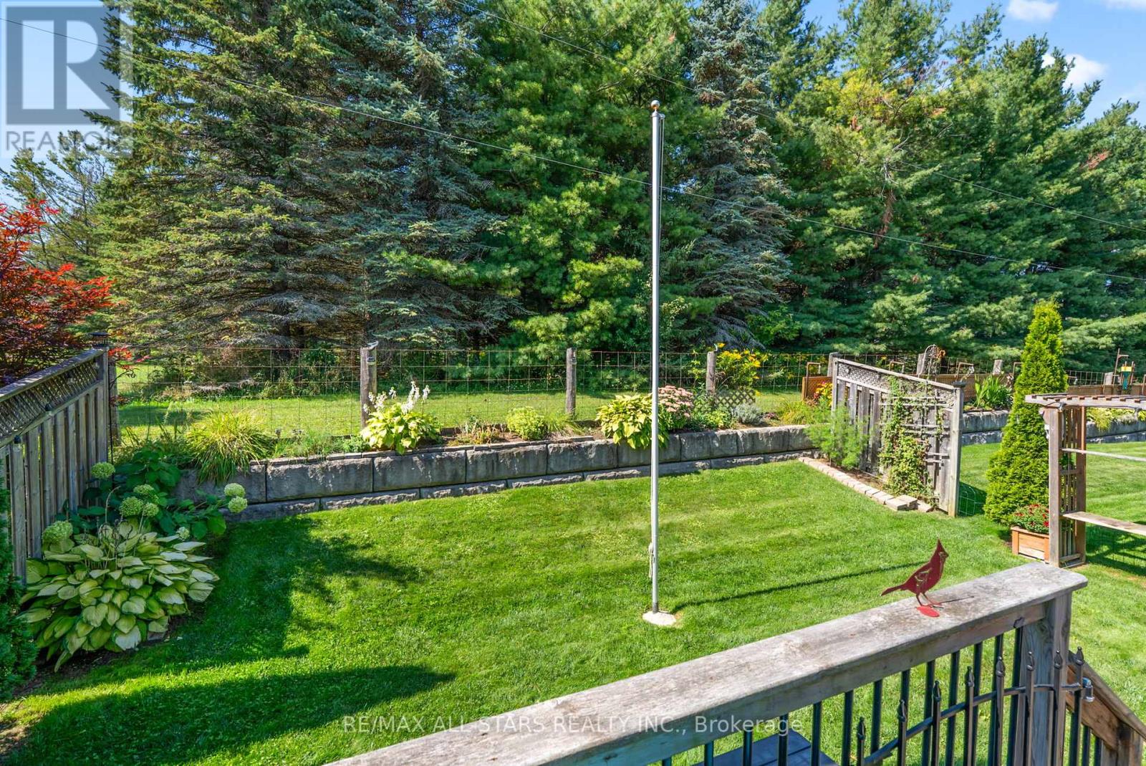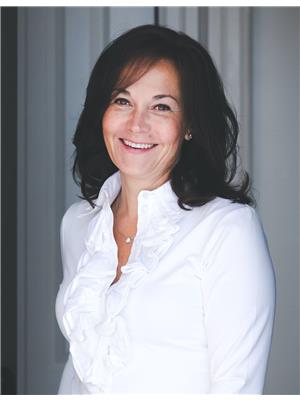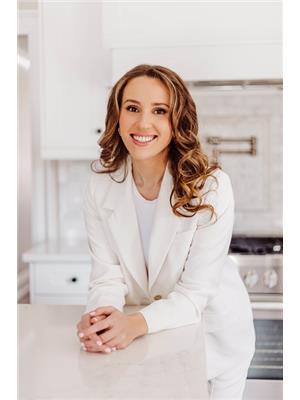2 Bedroom
3 Bathroom
700 - 1,100 ft2
Bungalow
Central Air Conditioning
Forced Air
$849,900
Freehold bungalow townhome with double car garage backing onto trees with ample privacy! Almost 2,000 Sq.Ft. of total living space with the finished basement. Walking distance to downtown Uxbridge and beautiful trails. Bright open concept main floor living with a walk out to the back deck and peaceful oasis surrounded by greenery and nature. Large primary bedroom with hardwood flooring, walk-in closet, 3-piece ensuite bath and serene view of the backyard. Second bedroom on the main floor with large windows and closet could also be used as a great work from home/office space, and convenient additional main floor 4-piece bath. Large finished basement provides endless possibility, with its own 3-piece bathroom, plenty of additional living space, a den which could be used as a great spare/guest room (window, no closet), and great storage space. Ideal location close to all amenities, low maintenance living and the backyard privacy you've been searching for! 2025 Updates: Furnace, Fresh Paint through most of Main Floor, Several New Light Fixtures on Main Floor. (id:50976)
Open House
This property has open houses!
Starts at:
1:00 pm
Ends at:
3:00 pm
Property Details
|
MLS® Number
|
N12400613 |
|
Property Type
|
Single Family |
|
Community Name
|
Uxbridge |
|
Parking Space Total
|
4 |
Building
|
Bathroom Total
|
3 |
|
Bedrooms Above Ground
|
2 |
|
Bedrooms Total
|
2 |
|
Appliances
|
Dishwasher, Garage Door Opener, Hood Fan, Stove, Water Softener, Window Coverings, Refrigerator |
|
Architectural Style
|
Bungalow |
|
Basement Development
|
Finished |
|
Basement Type
|
Full (finished) |
|
Construction Style Attachment
|
Attached |
|
Cooling Type
|
Central Air Conditioning |
|
Exterior Finish
|
Brick |
|
Flooring Type
|
Ceramic, Hardwood, Carpeted |
|
Foundation Type
|
Concrete |
|
Heating Fuel
|
Natural Gas |
|
Heating Type
|
Forced Air |
|
Stories Total
|
1 |
|
Size Interior
|
700 - 1,100 Ft2 |
|
Type
|
Row / Townhouse |
|
Utility Water
|
Municipal Water |
Parking
Land
|
Acreage
|
No |
|
Sewer
|
Sanitary Sewer |
|
Size Depth
|
101 Ft ,8 In |
|
Size Frontage
|
34 Ft ,6 In |
|
Size Irregular
|
34.5 X 101.7 Ft |
|
Size Total Text
|
34.5 X 101.7 Ft |
Rooms
| Level |
Type |
Length |
Width |
Dimensions |
|
Lower Level |
Office |
4.56 m |
3.96 m |
4.56 m x 3.96 m |
|
Lower Level |
Recreational, Games Room |
4.01 m |
7.39 m |
4.01 m x 7.39 m |
|
Lower Level |
Den |
3.24 m |
5.14 m |
3.24 m x 5.14 m |
|
Lower Level |
Other |
2.65 m |
3.28 m |
2.65 m x 3.28 m |
|
Main Level |
Kitchen |
2.76 m |
2.5 m |
2.76 m x 2.5 m |
|
Main Level |
Dining Room |
2.75 m |
3.64 m |
2.75 m x 3.64 m |
|
Main Level |
Living Room |
4.57 m |
5.5 m |
4.57 m x 5.5 m |
|
Main Level |
Primary Bedroom |
3.23 m |
5.98 m |
3.23 m x 5.98 m |
|
Main Level |
Bedroom 2 |
3.22 m |
3.16 m |
3.22 m x 3.16 m |
https://www.realtor.ca/real-estate/28856172/16-norm-goodspeed-drive-uxbridge-uxbridge



