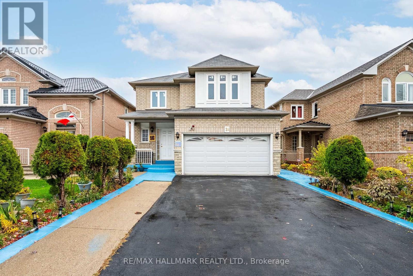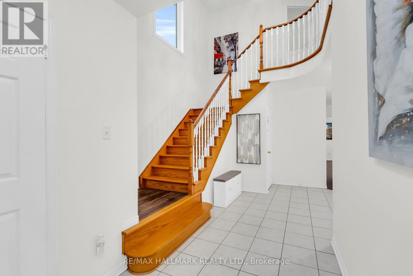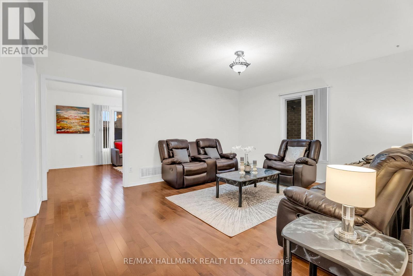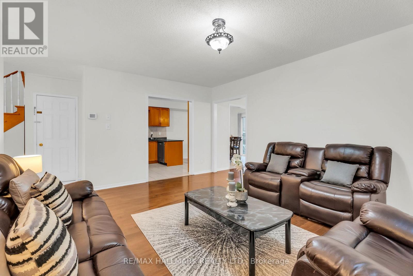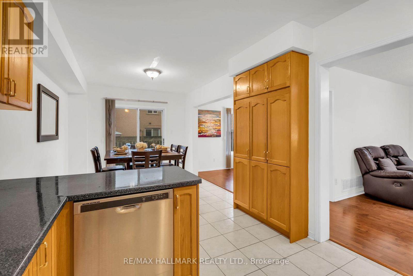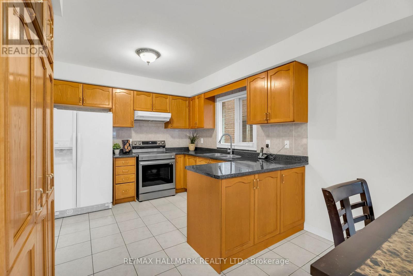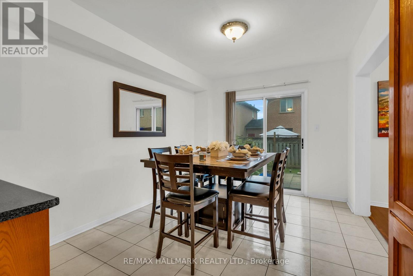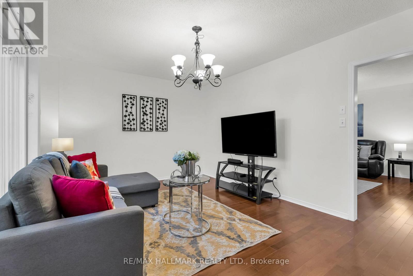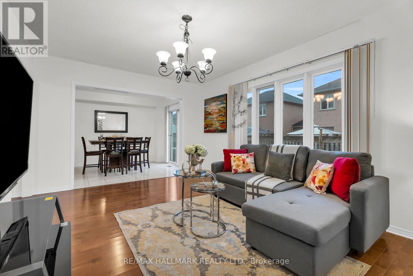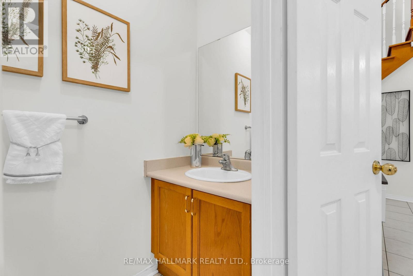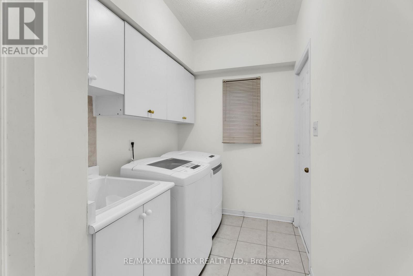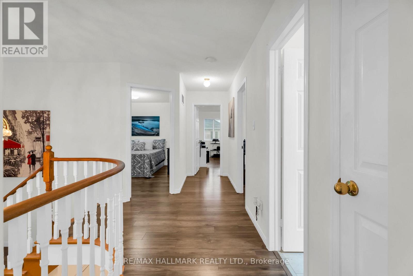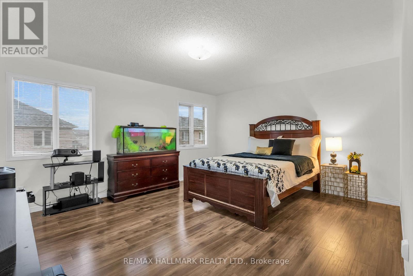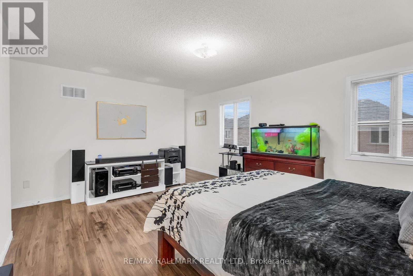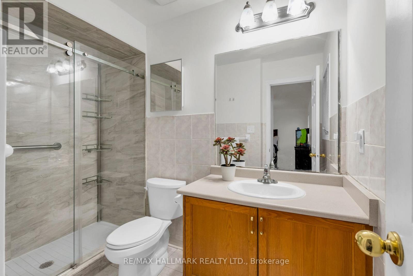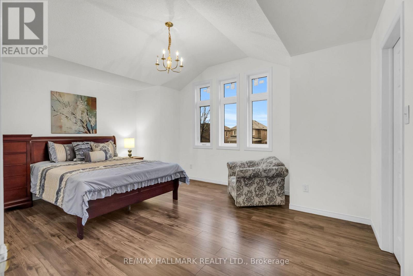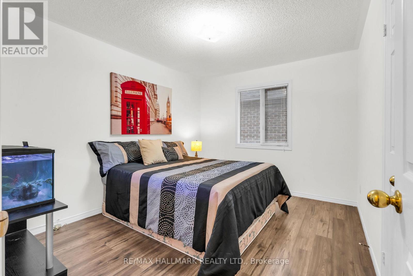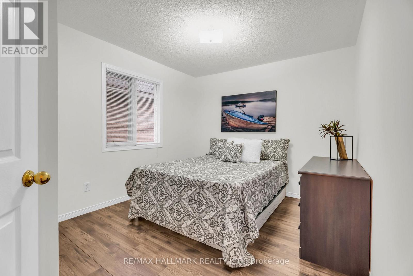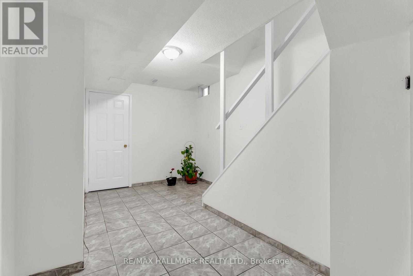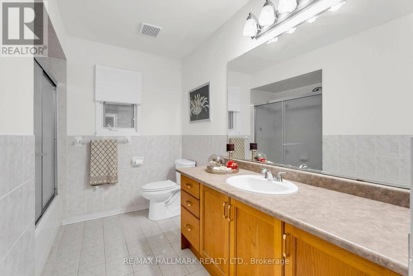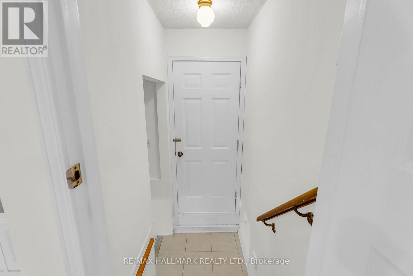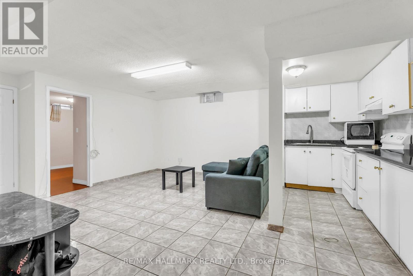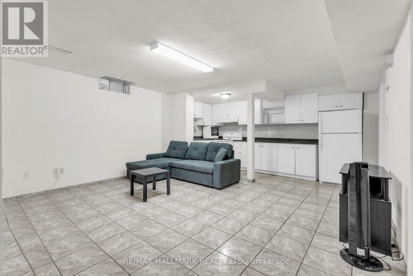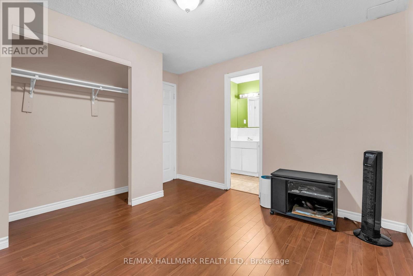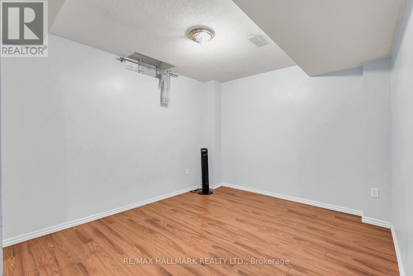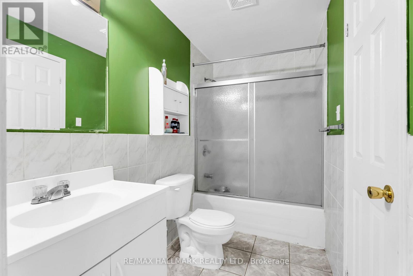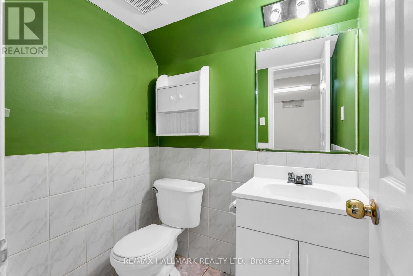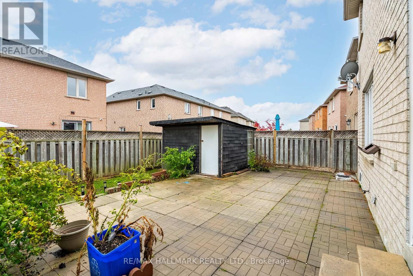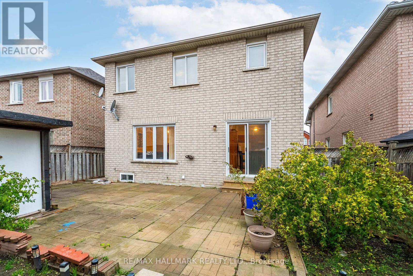6 Bedroom
5 Bathroom
2,000 - 2,500 ft2
Central Air Conditioning
Forced Air
$999,990
Welcome to this stunning 4-bedroom detached home in Brampton, offering over 3,000 sq. ft. of total living space, including a fully finished 2-bedroom basement apartment with its own separate entrance-perfect for in-laws or generating rental income. The main floor features an impressive open-to-above foyer that leads into a spacious layout with a separate living room, family room, and a bright kitchen that opens seamlessly into the dining area, creating the ideal space for both everyday living and entertaining. Upstairs, you'll find four generous bedrooms, including a primary suite with a walk-in closet and a private ensuite bathroom featuring a standing shower with a sleek glass door, along with a large shared bathroom for added convenience. The fully finished basement extends your living options with 2 spacious bedrooms, 2 bathrooms, and an open-concept kitchen and living area, offering flexibility for multi-generational living or rental potential. The home has been freshly painted, professionally cleaned, and updated with new bathroom sinks, making it completely move-in ready. Ideally located just 5 minutes to Hwy 410, close to Trinity Common Mall, parks, and multiple schools all within walking distance, this home is perfect for families seeking space, convenience, and long-term value in a high-demand neighborhood. Don't miss this incredible opportunity! (id:50976)
Property Details
|
MLS® Number
|
W12529182 |
|
Property Type
|
Single Family |
|
Community Name
|
Sandringham-Wellington |
|
Parking Space Total
|
4 |
Building
|
Bathroom Total
|
5 |
|
Bedrooms Above Ground
|
4 |
|
Bedrooms Below Ground
|
2 |
|
Bedrooms Total
|
6 |
|
Appliances
|
Garage Door Opener Remote(s), Dishwasher, Dryer, Two Stoves, Washer, Two Refrigerators |
|
Basement Development
|
Finished |
|
Basement Type
|
N/a (finished) |
|
Construction Style Attachment
|
Detached |
|
Cooling Type
|
Central Air Conditioning |
|
Exterior Finish
|
Brick |
|
Foundation Type
|
Poured Concrete |
|
Half Bath Total
|
2 |
|
Heating Fuel
|
Natural Gas |
|
Heating Type
|
Forced Air |
|
Stories Total
|
2 |
|
Size Interior
|
2,000 - 2,500 Ft2 |
|
Type
|
House |
|
Utility Water
|
Municipal Water |
Parking
Land
|
Acreage
|
No |
|
Sewer
|
Sanitary Sewer |
|
Size Depth
|
98 Ft ,4 In |
|
Size Frontage
|
36 Ft ,7 In |
|
Size Irregular
|
36.6 X 98.4 Ft |
|
Size Total Text
|
36.6 X 98.4 Ft |
https://www.realtor.ca/real-estate/29087772/16-pacific-wind-crescent-brampton-sandringham-wellington-sandringham-wellington



