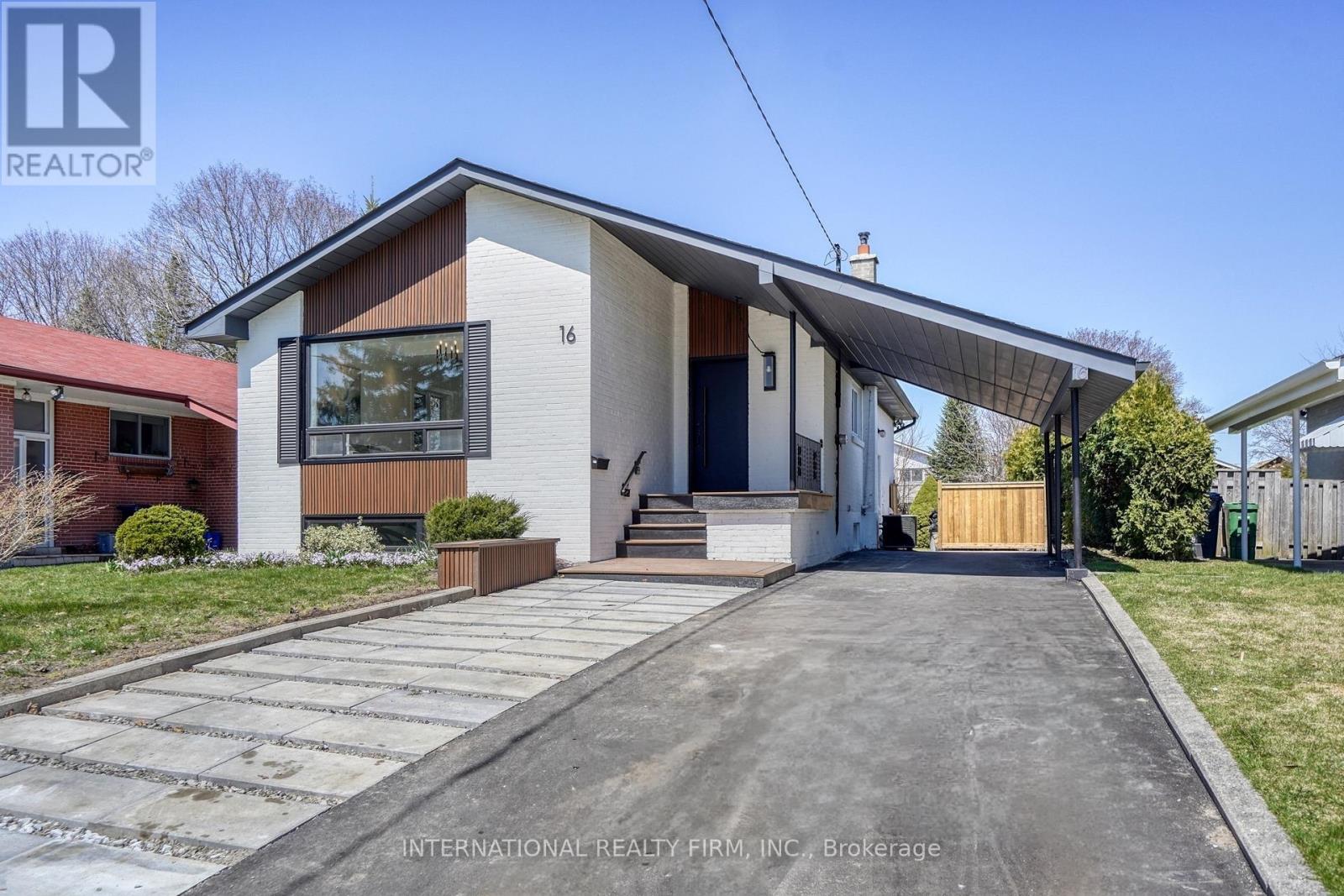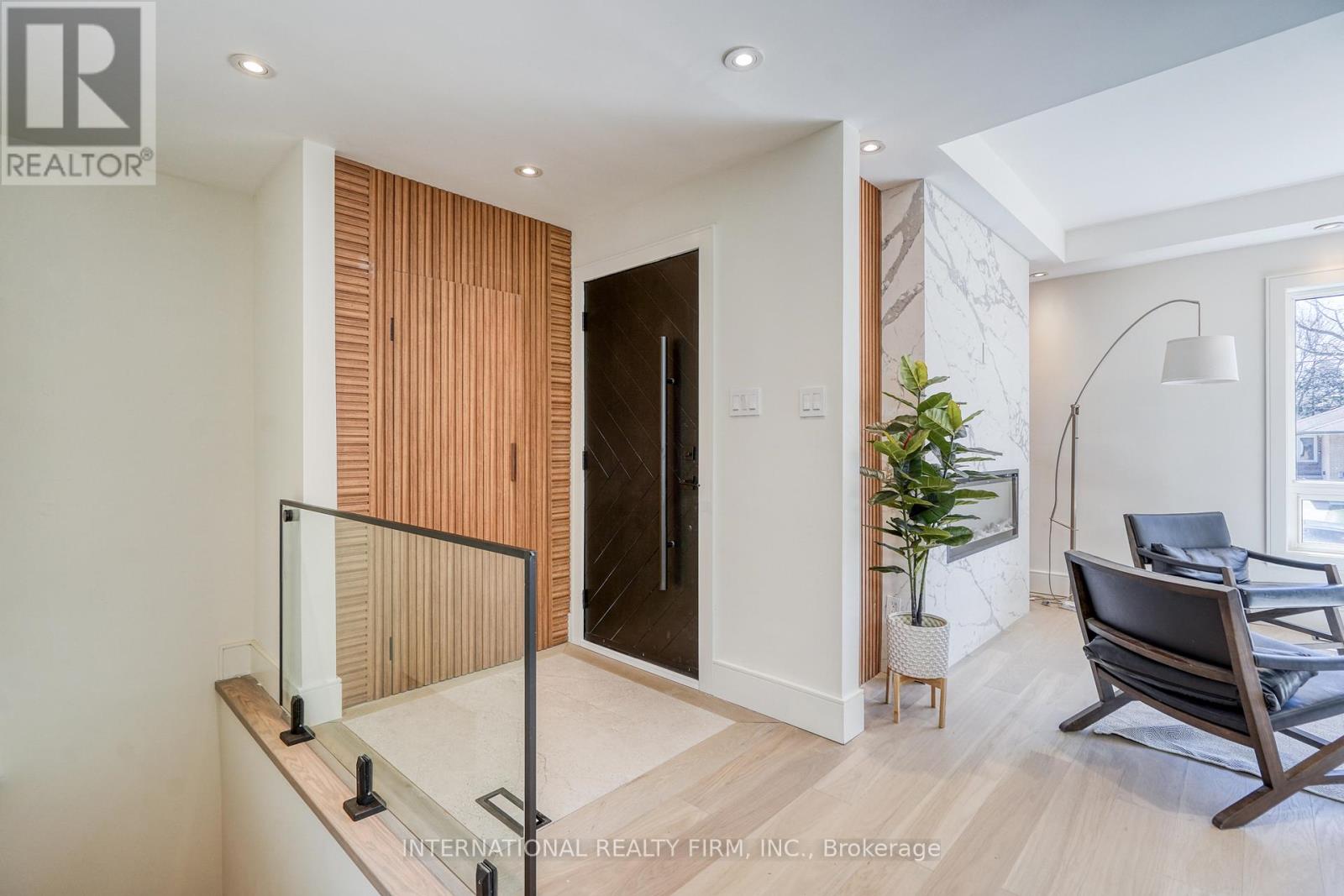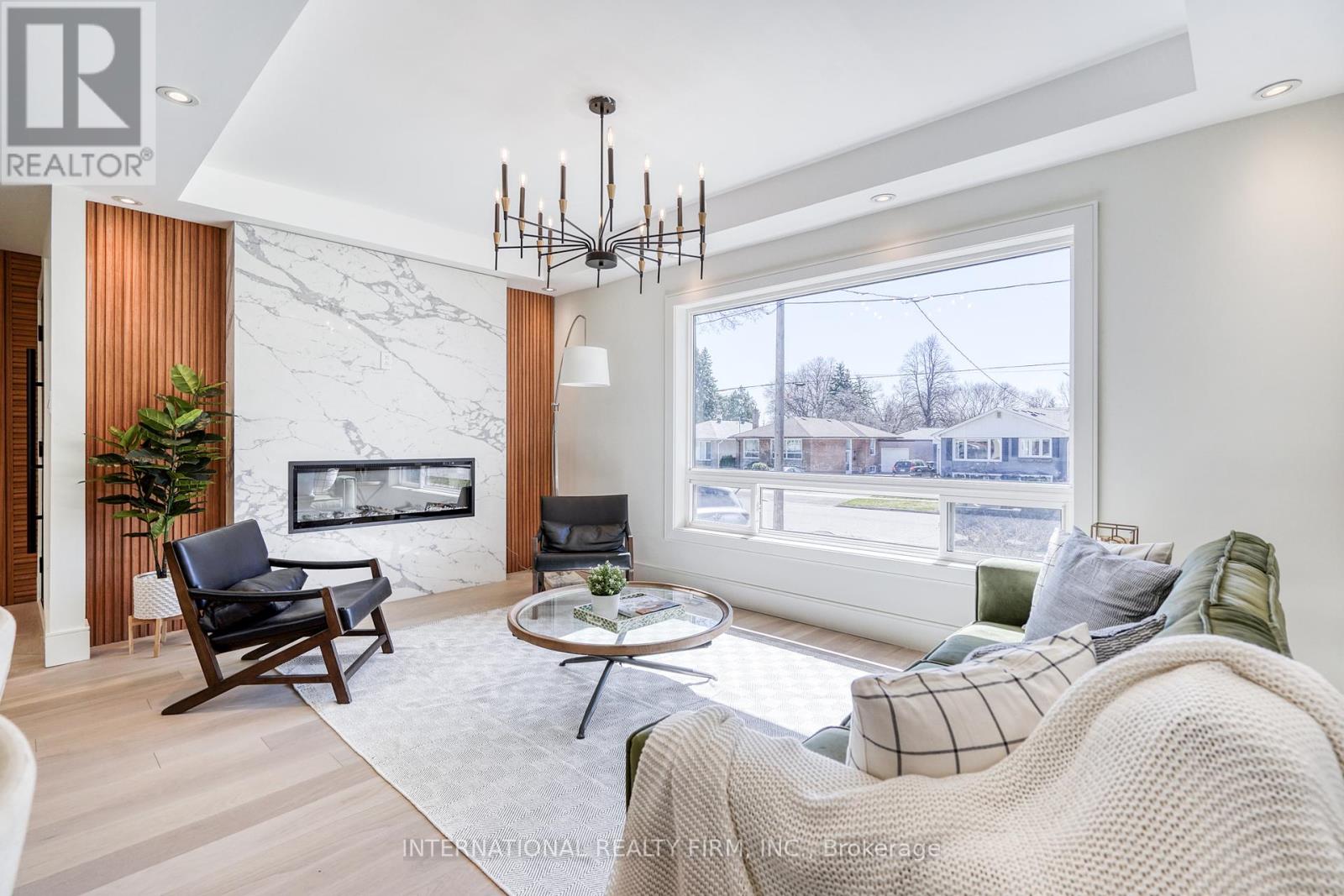6 Bedroom
4 Bathroom
700 - 1,100 ft2
Bungalow
Fireplace
Central Air Conditioning
Forced Air
Landscaped
$1,199,000
Welcome to 16 Paragon Road a beautifully renovated bungalow that blends modern elegance with warm, cozy charm, designed for comfort, style, and functionality. Perfectly located in a quiet, family-oriented neighborhood, this home offers the peace of suburban living with the convenience of being close to schools, parks, shops, and public transit. Step inside and be captivated by the open concept design that flows effortlessly from room to room. A skylight in the kitchen bathes the space in natural light, while every room is bright, airy, and thoughtfully crafted to maximize comfort and style. One of the standout features of this home is its highly functional layout, offering a variety of living arrangements to suit your lifestyle. Whether you're looking for a spacious single-family home or considering generating extra income, the homes flexible floor plan highlighted in the layout options makes it all possible. The spacious basement provides incredible potential for a separate rental unit or an in-law suite, complete with its own private entrance and a rough-in for a washer and dryer. With its modern finishes, natural light-filled interiors, and inviting atmosphere, this home is not just a place to live, it's a place to love. (id:50976)
Property Details
|
MLS® Number
|
W12229623 |
|
Property Type
|
Single Family |
|
Community Name
|
Kingsview Village-The Westway |
|
Features
|
Carpet Free, In-law Suite |
|
Parking Space Total
|
5 |
|
Structure
|
Porch |
Building
|
Bathroom Total
|
4 |
|
Bedrooms Above Ground
|
3 |
|
Bedrooms Below Ground
|
3 |
|
Bedrooms Total
|
6 |
|
Amenities
|
Fireplace(s) |
|
Appliances
|
Dishwasher, Dryer, Microwave, Stove, Washer, Refrigerator |
|
Architectural Style
|
Bungalow |
|
Basement Development
|
Finished |
|
Basement Features
|
Separate Entrance |
|
Basement Type
|
N/a (finished) |
|
Construction Style Attachment
|
Detached |
|
Cooling Type
|
Central Air Conditioning |
|
Exterior Finish
|
Brick |
|
Fireplace Present
|
Yes |
|
Fireplace Total
|
1 |
|
Flooring Type
|
Hardwood |
|
Foundation Type
|
Concrete |
|
Heating Fuel
|
Natural Gas |
|
Heating Type
|
Forced Air |
|
Stories Total
|
1 |
|
Size Interior
|
700 - 1,100 Ft2 |
|
Type
|
House |
|
Utility Water
|
Municipal Water |
Parking
Land
|
Acreage
|
No |
|
Landscape Features
|
Landscaped |
|
Sewer
|
Sanitary Sewer |
|
Size Depth
|
140 Ft |
|
Size Frontage
|
45 Ft |
|
Size Irregular
|
45 X 140 Ft |
|
Size Total Text
|
45 X 140 Ft |
Rooms
| Level |
Type |
Length |
Width |
Dimensions |
|
Basement |
Family Room |
4.9 m |
3.2 m |
4.9 m x 3.2 m |
|
Basement |
Bedroom |
3.1 m |
3.1 m |
3.1 m x 3.1 m |
|
Basement |
Bedroom 2 |
3.1 m |
2.7 m |
3.1 m x 2.7 m |
|
Basement |
Bedroom 3 |
3.1 m |
2.7 m |
3.1 m x 2.7 m |
|
Main Level |
Primary Bedroom |
3.8 m |
3.1 m |
3.8 m x 3.1 m |
|
Main Level |
Bedroom 2 |
3 m |
2.7 m |
3 m x 2.7 m |
|
Main Level |
Bedroom 3 |
3.1 m |
2.9 m |
3.1 m x 2.9 m |
|
Main Level |
Living Room |
4.9 m |
3.2 m |
4.9 m x 3.2 m |
|
Main Level |
Kitchen |
4.1 m |
2.5 m |
4.1 m x 2.5 m |
|
Main Level |
Dining Room |
4.1 m |
2.6 m |
4.1 m x 2.6 m |
https://www.realtor.ca/real-estate/28487070/16-paragon-road-toronto-kingsview-village-the-westway-kingsview-village-the-westway



























