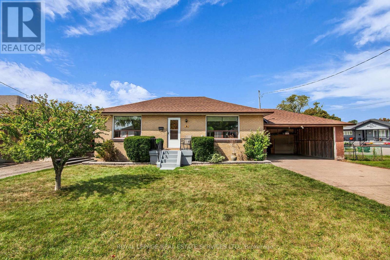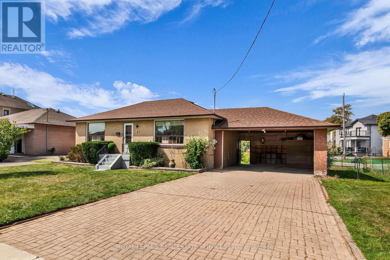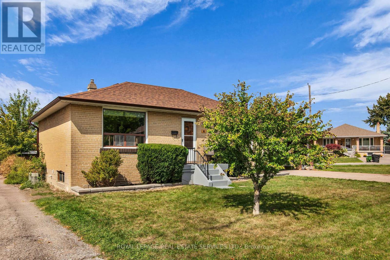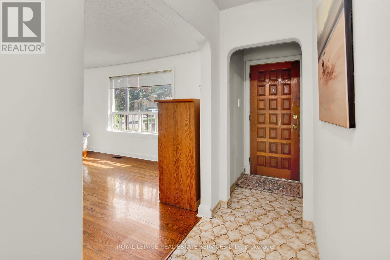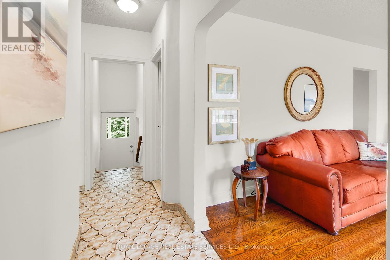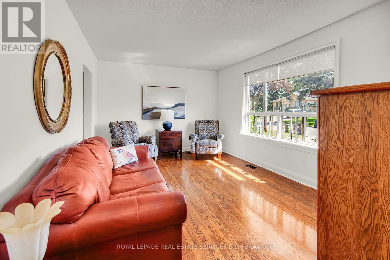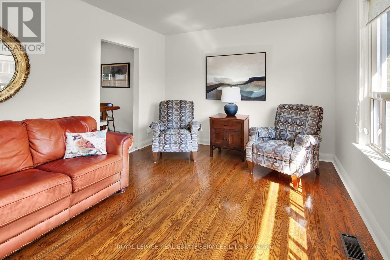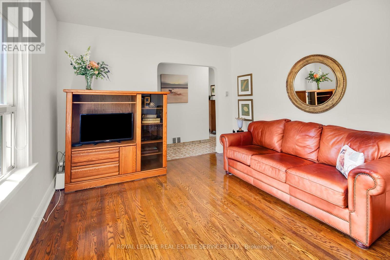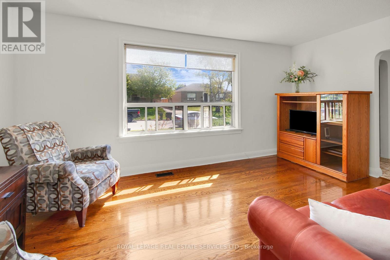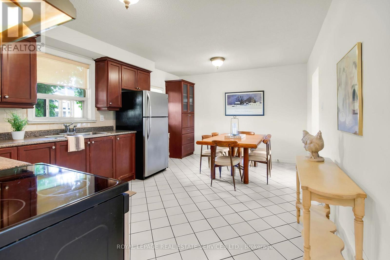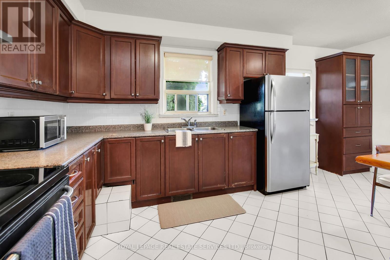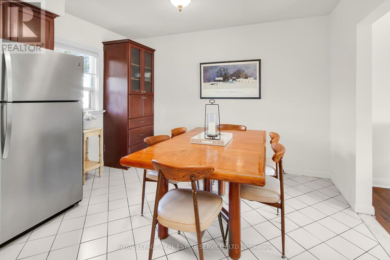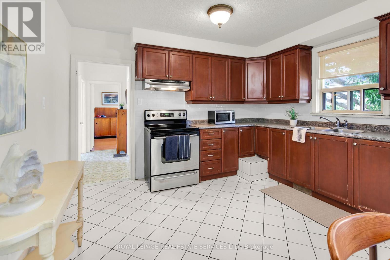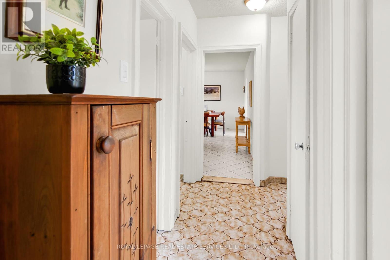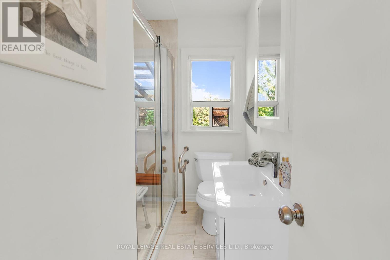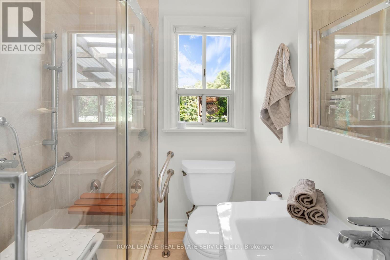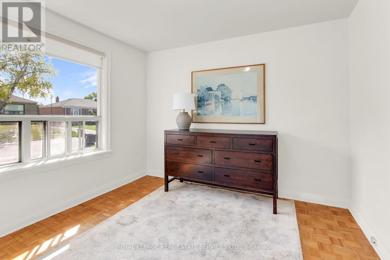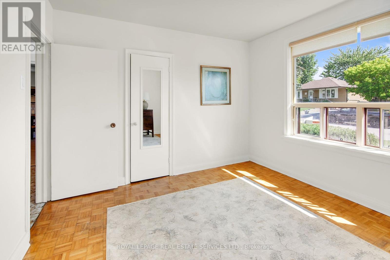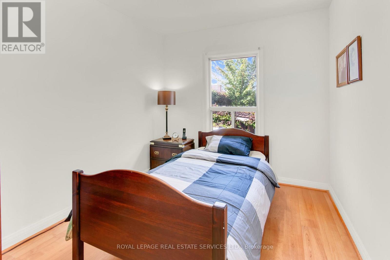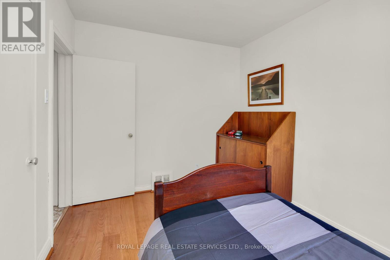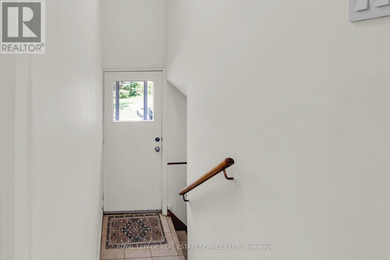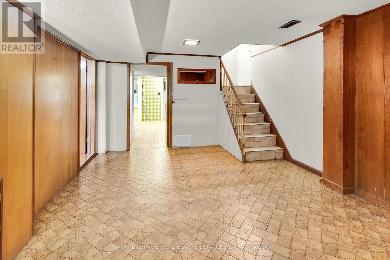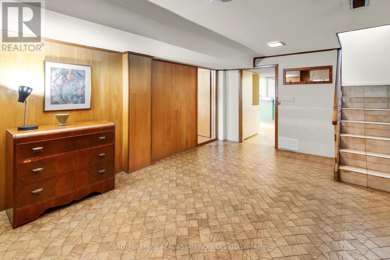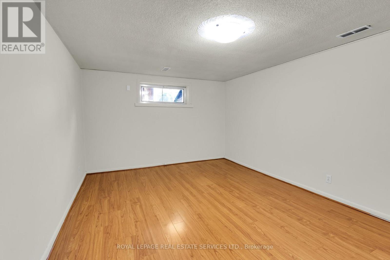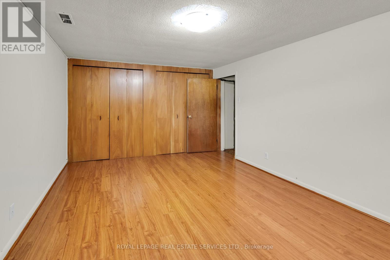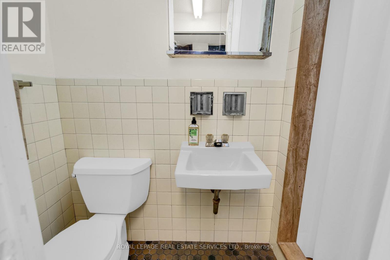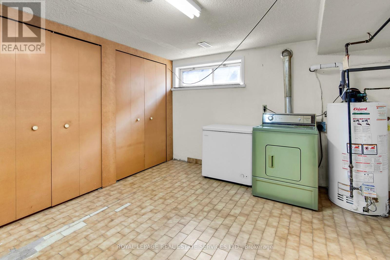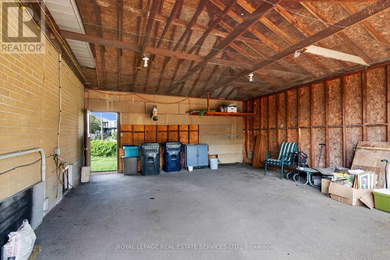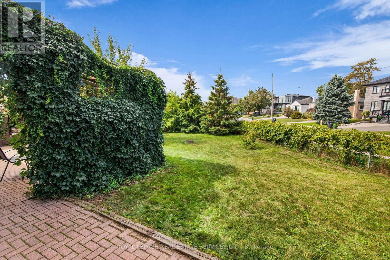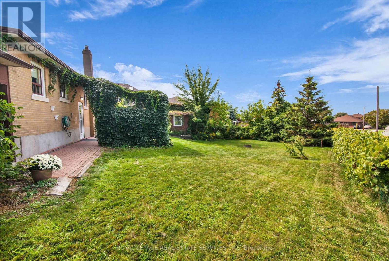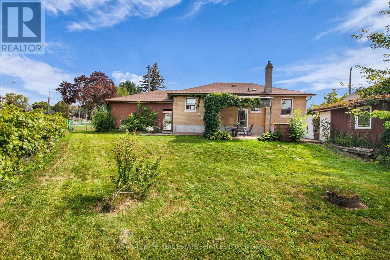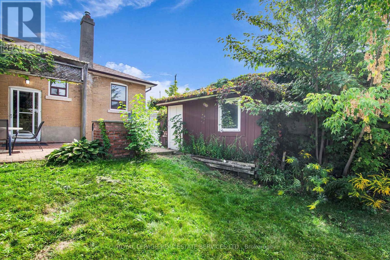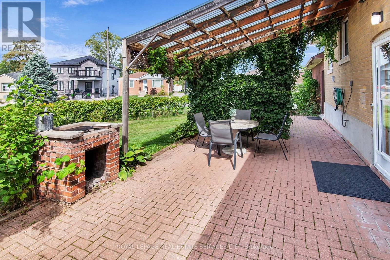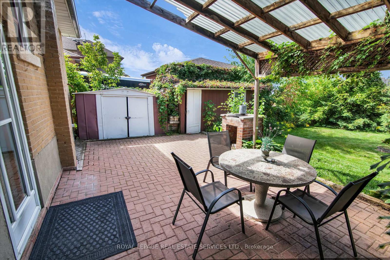3 Bedroom
2 Bathroom
700 - 1,100 ft2
Bungalow
Central Air Conditioning
Forced Air
$958,900
This solid brick bungalow is bathed in sunlight and situated in a highly sought-after, peaceful, and family-friendly neighborhood.The home sits on a beautiful 6,660 sq. ft. corner lot, featuring a lovely ivy canopy at the back entrance and two large pine trees at the rear of the property. There's also additional space that was previously used for growing vegetables. Parking is generous, with two carport spots and additional driveway space for four cars.This light-filled, well-built home offers a wonderful opportunity for a family to establish roots. There is significant potential for renovation, finishing the basement to create an income suite or in-law suite, or even building new.The property is conveniently located close to TTC, major highways, shopping malls, Humber River Hospital, excellent schools, and parks.The property is being sold in "as-is" condition. We invite you to explore this excellent opportunity to move into a fantastic neighborhood with various possibilities. (id:50976)
Open House
This property has open houses!
Starts at:
2:00 pm
Ends at:
4:00 pm
Property Details
|
MLS® Number
|
W12402080 |
|
Property Type
|
Single Family |
|
Community Name
|
Downsview-Roding-CFB |
|
Amenities Near By
|
Hospital, Park, Public Transit |
|
Equipment Type
|
Water Heater |
|
Features
|
Irregular Lot Size, Carpet Free |
|
Parking Space Total
|
6 |
|
Rental Equipment Type
|
Water Heater |
|
Structure
|
Shed |
Building
|
Bathroom Total
|
2 |
|
Bedrooms Above Ground
|
2 |
|
Bedrooms Below Ground
|
1 |
|
Bedrooms Total
|
3 |
|
Age
|
51 To 99 Years |
|
Appliances
|
Dryer, Stove, Washer, Window Coverings, Refrigerator |
|
Architectural Style
|
Bungalow |
|
Basement Development
|
Partially Finished |
|
Basement Features
|
Walk-up |
|
Basement Type
|
N/a (partially Finished) |
|
Construction Style Attachment
|
Detached |
|
Cooling Type
|
Central Air Conditioning |
|
Exterior Finish
|
Brick |
|
Flooring Type
|
Hardwood, Ceramic, Laminate |
|
Foundation Type
|
Block |
|
Heating Fuel
|
Natural Gas |
|
Heating Type
|
Forced Air |
|
Stories Total
|
1 |
|
Size Interior
|
700 - 1,100 Ft2 |
|
Type
|
House |
|
Utility Water
|
Municipal Water |
Parking
Land
|
Acreage
|
No |
|
Fence Type
|
Fenced Yard |
|
Land Amenities
|
Hospital, Park, Public Transit |
|
Sewer
|
Sanitary Sewer |
|
Size Depth
|
134 Ft ,1 In |
|
Size Frontage
|
79 Ft ,3 In |
|
Size Irregular
|
79.3 X 134.1 Ft |
|
Size Total Text
|
79.3 X 134.1 Ft|under 1/2 Acre |
Rooms
| Level |
Type |
Length |
Width |
Dimensions |
|
Basement |
Bedroom |
5.11 m |
3.36 m |
5.11 m x 3.36 m |
|
Basement |
Recreational, Games Room |
5.2 m |
3.51 m |
5.2 m x 3.51 m |
|
Basement |
Utility Room |
5.3 m |
6.33 m |
5.3 m x 6.33 m |
|
Basement |
Bathroom |
0.94 m |
2.65 m |
0.94 m x 2.65 m |
|
Main Level |
Foyer |
1 m |
3.44 m |
1 m x 3.44 m |
|
Main Level |
Living Room |
5.02 m |
3.38 m |
5.02 m x 3.38 m |
|
Main Level |
Kitchen |
5.18 m |
3.63 m |
5.18 m x 3.63 m |
|
Main Level |
Primary Bedroom |
3.72 m |
3.29 m |
3.72 m x 3.29 m |
|
Main Level |
Bedroom 2 |
2.62 m |
3.71 m |
2.62 m x 3.71 m |
|
Main Level |
Bathroom |
1.61 m |
2.5 m |
1.61 m x 2.5 m |
Utilities
|
Cable
|
Available |
|
Electricity
|
Installed |
|
Sewer
|
Installed |
https://www.realtor.ca/real-estate/28859541/16-redfern-avenue-toronto-downsview-roding-cfb-downsview-roding-cfb



