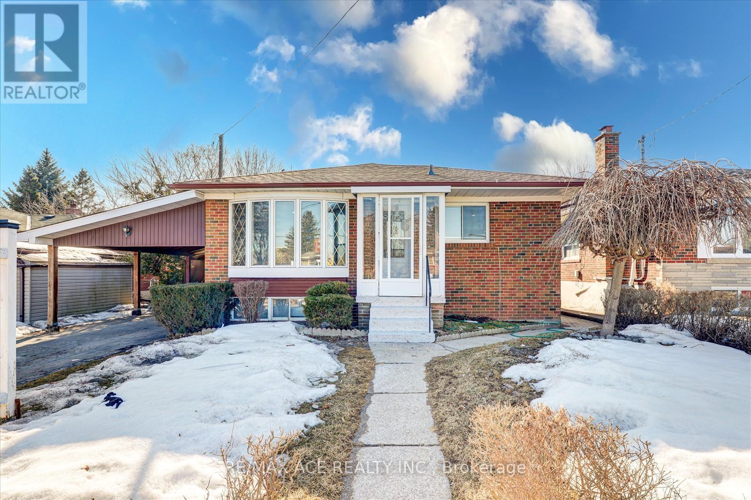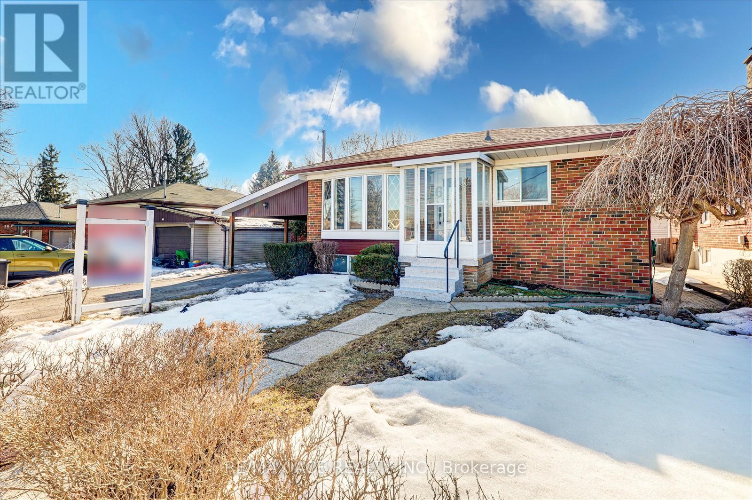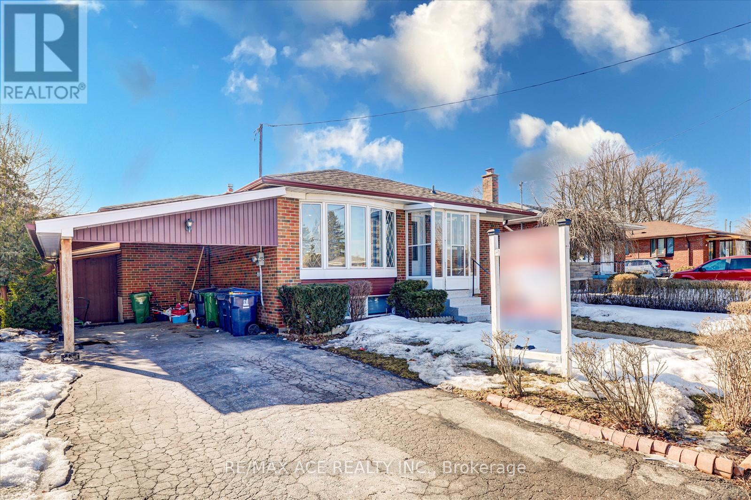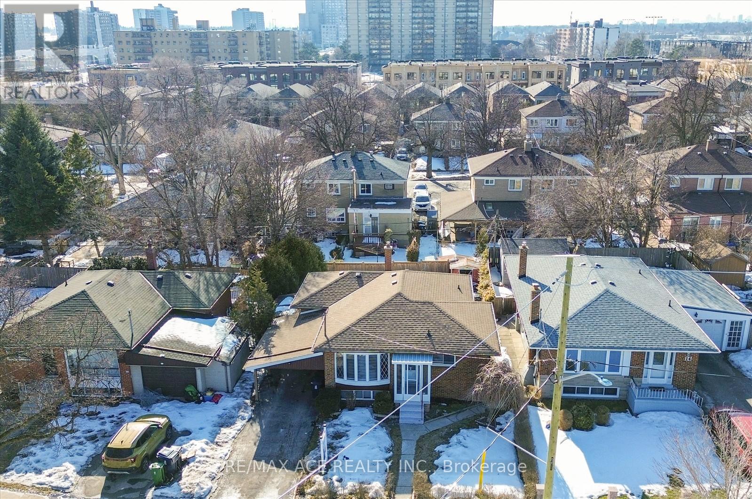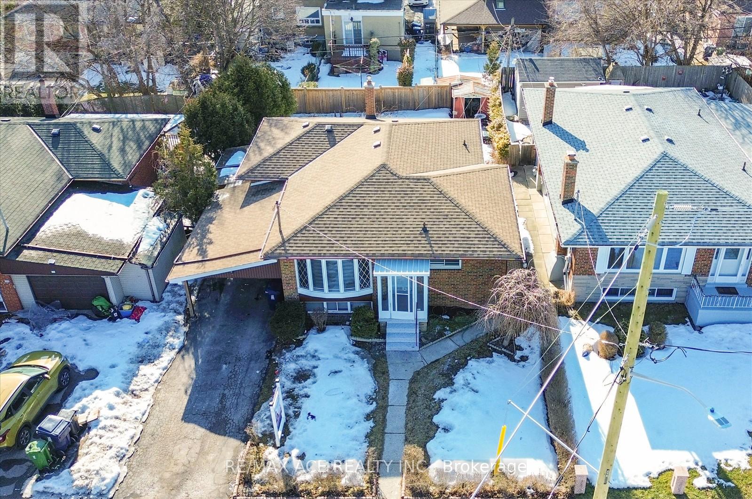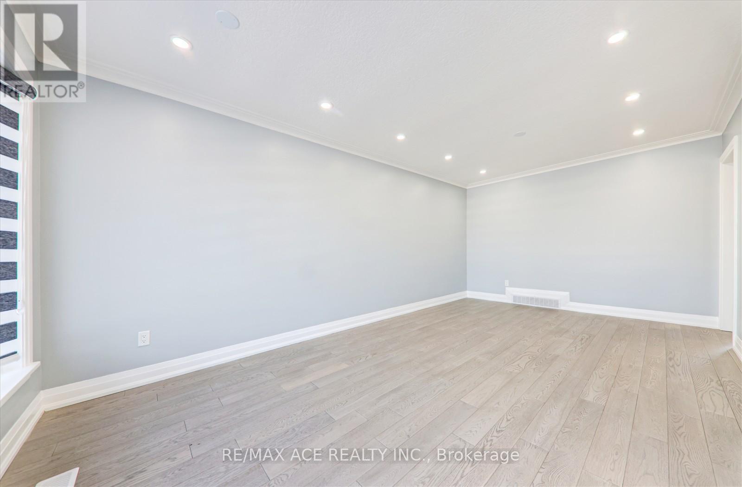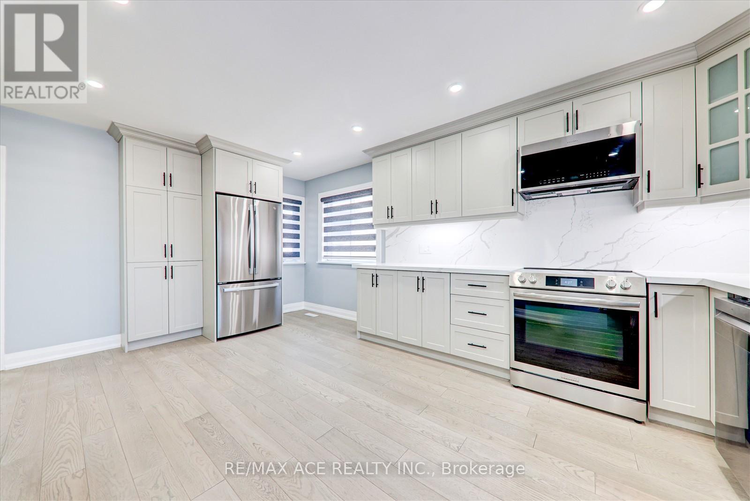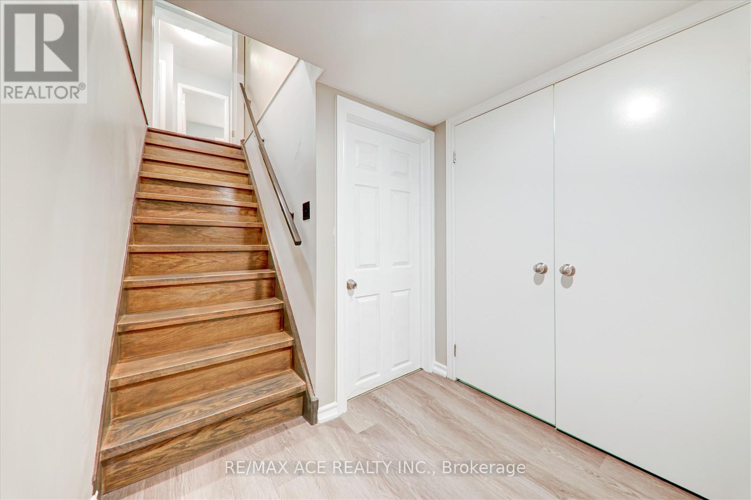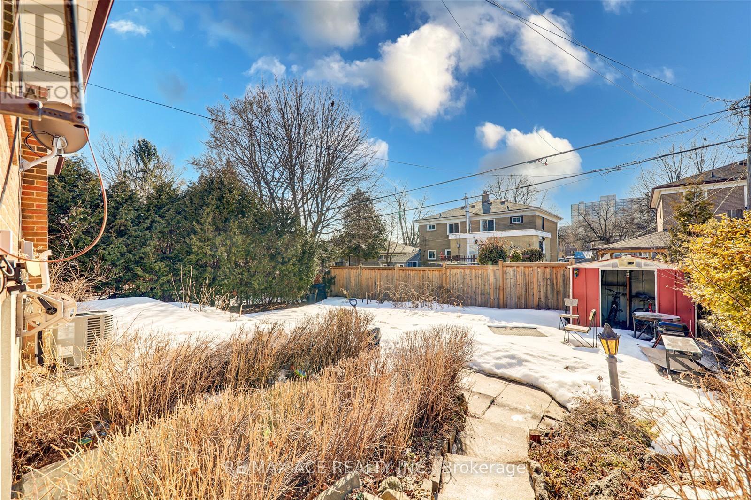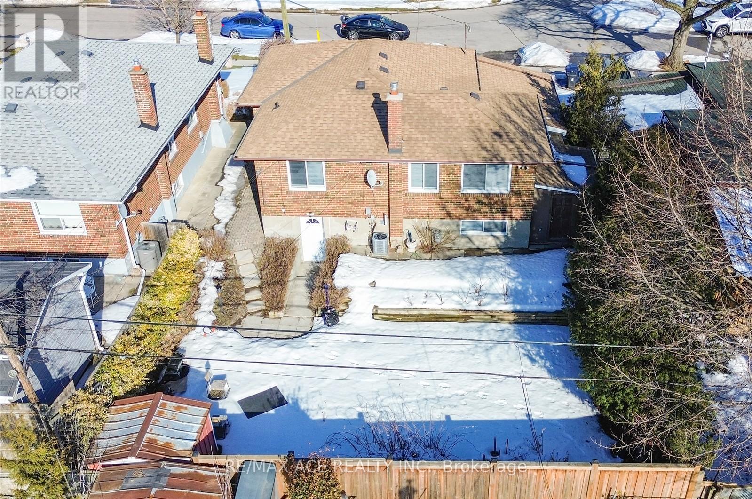6 Bedroom
2 Bathroom
1,100 - 1,500 ft2
Bungalow
Central Air Conditioning
Forced Air
$1,199,900
This beautifully renovated home has been thoughtfully updated throughout, showcasing modern finishes and high-quality upgrades. Nestled in a prime Scarborough location, it is just steps away from the scenic Thomson Park, top-rated schools, convenient TTC access, Scarborough Town Centre, and a major hospital, with effortless connectivity to Highway 401. A highlight of this property is the newly finished basement, now transformed into a fully functional living space with three well-sized bedrooms, a separate walkout entrance, and incredible rental income potential. Whether for extended family or as an investment opportunity, this space offers versatility and value. The home also features a spacious kitchen addition, designed for both style and functionality. This expanded area is perfect for large family gatherings, a dedicated pantry for extra storage, and a built-in desk for added convenience. Move-in ready and packed with possibilities, this home is an exceptional find in a highly sought-after neighborhood! (id:50976)
Property Details
|
MLS® Number
|
E12062007 |
|
Property Type
|
Single Family |
|
Community Name
|
Bendale |
|
Features
|
Carpet Free |
|
Parking Space Total
|
2 |
Building
|
Bathroom Total
|
2 |
|
Bedrooms Above Ground
|
3 |
|
Bedrooms Below Ground
|
3 |
|
Bedrooms Total
|
6 |
|
Appliances
|
Dryer, Two Stoves, Washer, Two Refrigerators |
|
Architectural Style
|
Bungalow |
|
Basement Development
|
Finished |
|
Basement Features
|
Walk Out |
|
Basement Type
|
N/a (finished) |
|
Construction Style Attachment
|
Detached |
|
Cooling Type
|
Central Air Conditioning |
|
Exterior Finish
|
Brick |
|
Flooring Type
|
Hardwood, Vinyl |
|
Foundation Type
|
Concrete |
|
Heating Fuel
|
Natural Gas |
|
Heating Type
|
Forced Air |
|
Stories Total
|
1 |
|
Size Interior
|
1,100 - 1,500 Ft2 |
|
Type
|
House |
|
Utility Water
|
Municipal Water |
Parking
Land
|
Acreage
|
No |
|
Sewer
|
Sanitary Sewer |
|
Size Depth
|
99 Ft ,4 In |
|
Size Frontage
|
50 Ft |
|
Size Irregular
|
50 X 99.4 Ft |
|
Size Total Text
|
50 X 99.4 Ft |
Rooms
| Level |
Type |
Length |
Width |
Dimensions |
|
Basement |
Bedroom 4 |
3.35 m |
3.2 m |
3.35 m x 3.2 m |
|
Basement |
Bedroom 5 |
3.35 m |
3.2 m |
3.35 m x 3.2 m |
|
Basement |
Bedroom |
4.72 m |
5.64 m |
4.72 m x 5.64 m |
|
Main Level |
Living Room |
2.91 m |
3.51 m |
2.91 m x 3.51 m |
|
Main Level |
Dining Room |
2.91 m |
3.51 m |
2.91 m x 3.51 m |
|
Main Level |
Kitchen |
5.03 m |
3.36 m |
5.03 m x 3.36 m |
|
Main Level |
Primary Bedroom |
4.25 m |
2.85 m |
4.25 m x 2.85 m |
|
Main Level |
Bedroom 2 |
3.14 m |
2.82 m |
3.14 m x 2.82 m |
|
Main Level |
Bedroom 3 |
3.5 m |
2.44 m |
3.5 m x 2.44 m |
|
Main Level |
Kitchen |
2.44 m |
3.35 m |
2.44 m x 3.35 m |
https://www.realtor.ca/real-estate/28120717/16-roseglor-crescent-toronto-bendale-bendale



