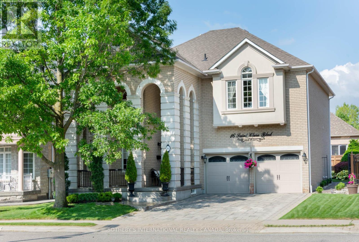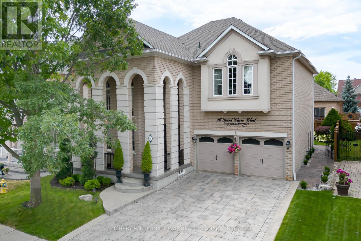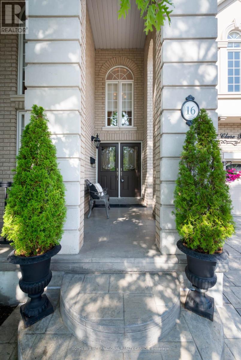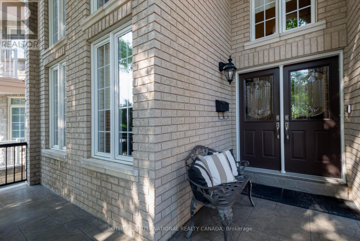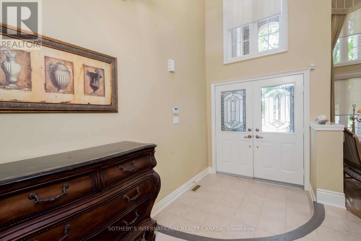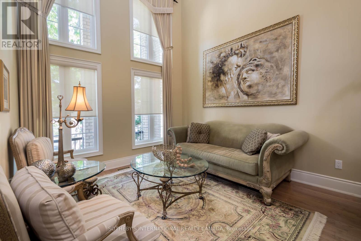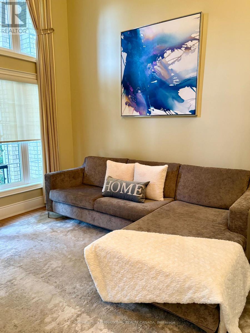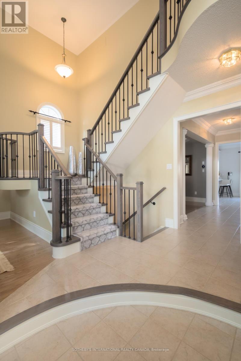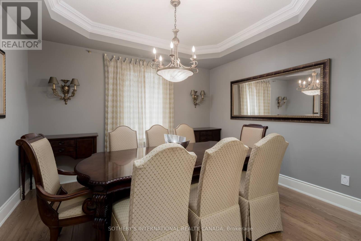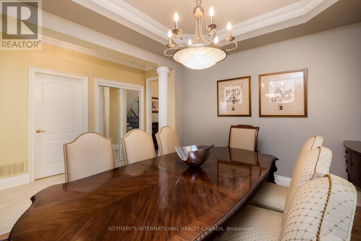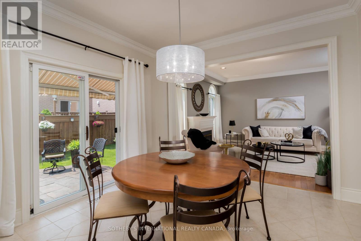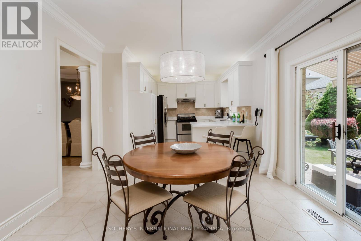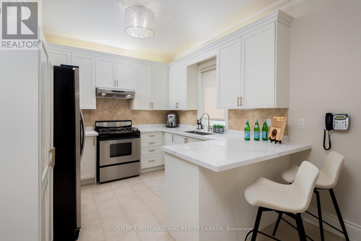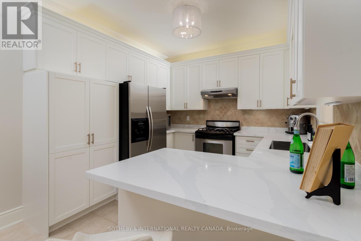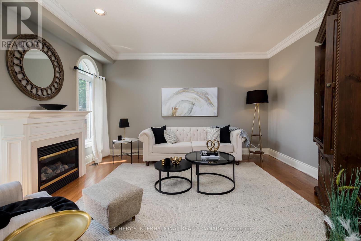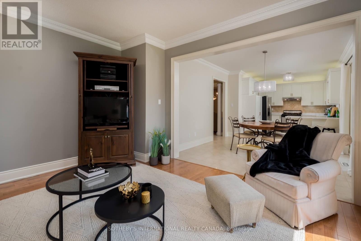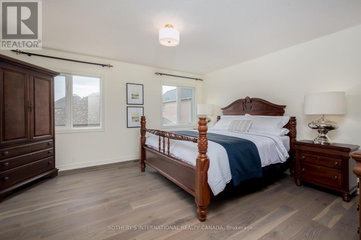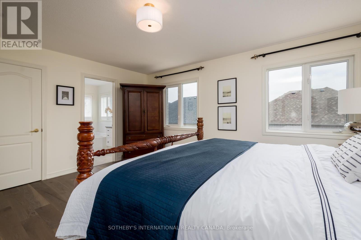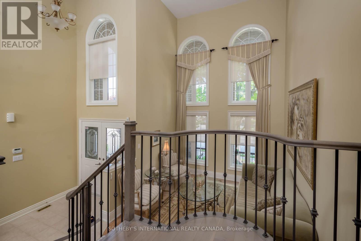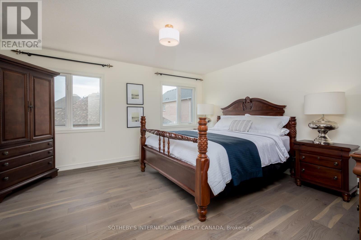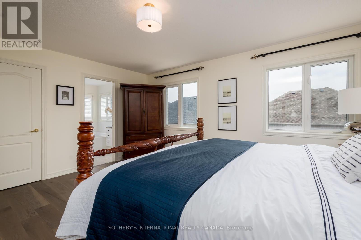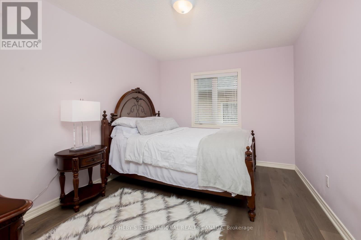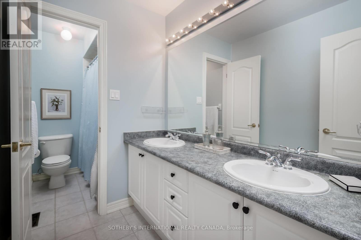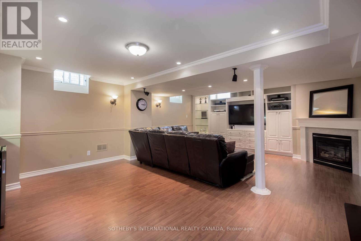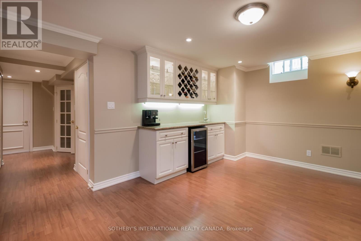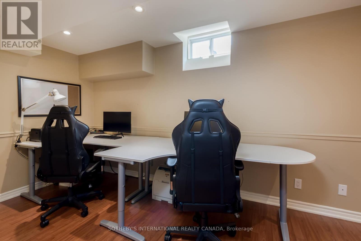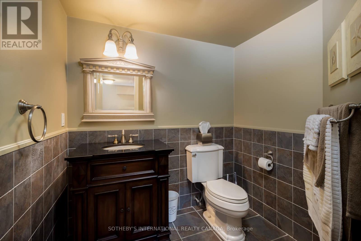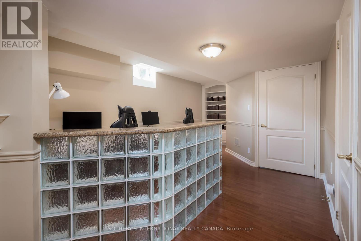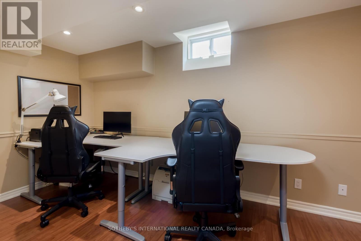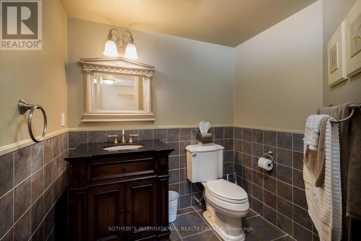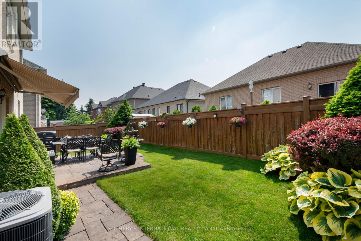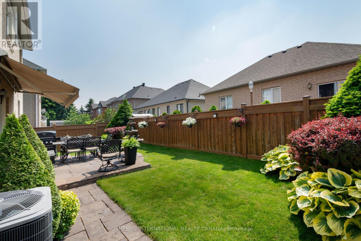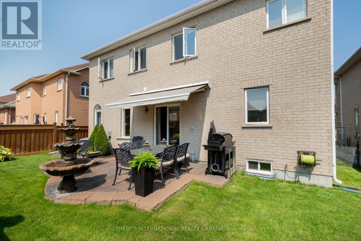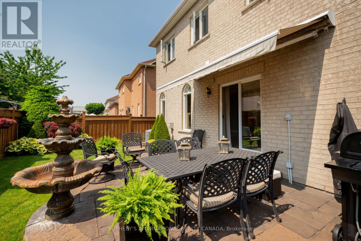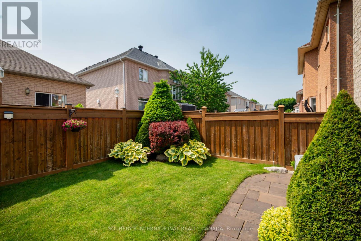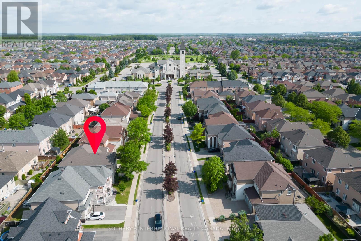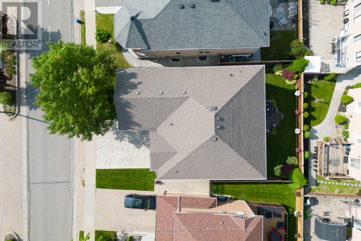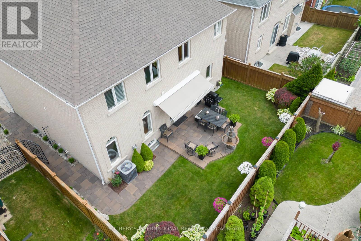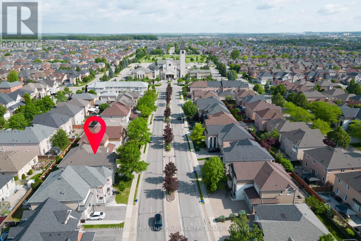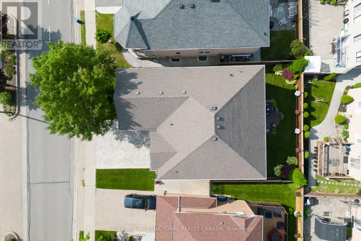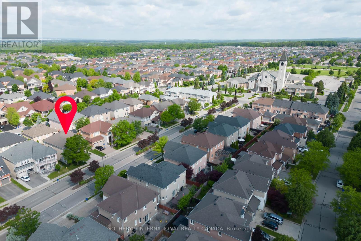5 Bedroom
4 Bathroom
2,500 - 3,000 ft2
Fireplace
Central Air Conditioning
Forced Air
$1,699,000
Step into Luxury with this Truly Unique Rosehaven Model Home, impeccably well-maintained 4-bedroom home. From the moment you arrive, you'll embrace the stunning curb appeal, wrap-around porch, and elegant interlocking driveway & walkways leading to a beautifully landscaped backyard patio. Double door entry, grand wrought iron staircase, soaring cathedral 18-foot ceilings in sunken living room create an open, airy feel. Hardwood Strip Flooring on Main Floor, Engineered Plank Flooring in all 2nd floor Bedrooms & Hallway. The updated kitchen has new quartz countertops, extended upper cabinets, breakfast bar, s/s appliances, overlooks cozy family room, walkout to private patio making it perfect for entertaining and everyday living. Enjoy the separate living and dining areas, main floor laundry, and access to garage from home. Four generously sized bedrooms, primary bedroom has 6pc ensuite including bidet, 6-jet whirlpool tub, walk-in shower & walk-in closet. Lovely finished basement with rec room, 5th bedroom or gym use, office or homework area, 2pc bath, offering a living space of approx. 4000 sq. Ft. Located in wonderful family area of vellore village in vaughan, walking distance to church, transit, schools, parks, shopping, and restaurants. Close to hwy 400, vaughan hospital, wonderland, vaughan mills shopping centre, the national golf course and so much more. This home is truly pride of ownership and a must-see. (id:50976)
Open House
This property has open houses!
Starts at:
2:00 pm
Ends at:
4:00 pm
Property Details
|
MLS® Number
|
N12396455 |
|
Property Type
|
Single Family |
|
Community Name
|
Vellore Village |
|
Amenities Near By
|
Hospital, Public Transit, Schools, Park, Place Of Worship |
|
Parking Space Total
|
4 |
|
Structure
|
Patio(s) |
Building
|
Bathroom Total
|
4 |
|
Bedrooms Above Ground
|
4 |
|
Bedrooms Below Ground
|
1 |
|
Bedrooms Total
|
5 |
|
Age
|
16 To 30 Years |
|
Amenities
|
Fireplace(s) |
|
Appliances
|
Central Vacuum, Dishwasher, Dryer, Garage Door Opener, Hood Fan, Water Heater, Microwave, Alarm System, Stove, Washer, Window Coverings, Refrigerator |
|
Basement Development
|
Finished |
|
Basement Type
|
N/a (finished) |
|
Construction Style Attachment
|
Detached |
|
Cooling Type
|
Central Air Conditioning |
|
Exterior Finish
|
Brick, Stucco |
|
Fireplace Present
|
Yes |
|
Fireplace Total
|
2 |
|
Flooring Type
|
Hardwood, Laminate, Ceramic |
|
Foundation Type
|
Block |
|
Half Bath Total
|
2 |
|
Heating Fuel
|
Natural Gas |
|
Heating Type
|
Forced Air |
|
Stories Total
|
2 |
|
Size Interior
|
2,500 - 3,000 Ft2 |
|
Type
|
House |
|
Utility Water
|
Municipal Water |
Parking
Land
|
Acreage
|
No |
|
Fence Type
|
Fenced Yard |
|
Land Amenities
|
Hospital, Public Transit, Schools, Park, Place Of Worship |
|
Sewer
|
Sanitary Sewer |
|
Size Depth
|
78 Ft ,1 In |
|
Size Frontage
|
50 Ft ,2 In |
|
Size Irregular
|
50.2 X 78.1 Ft ; 77.66ft X 50.27ft X 78.08ft X 50.26ft |
|
Size Total Text
|
50.2 X 78.1 Ft ; 77.66ft X 50.27ft X 78.08ft X 50.26ft |
Rooms
| Level |
Type |
Length |
Width |
Dimensions |
|
Second Level |
Primary Bedroom |
4.87 m |
4.57 m |
4.87 m x 4.57 m |
|
Second Level |
Bedroom 2 |
3.2 m |
4.57 m |
3.2 m x 4.57 m |
|
Second Level |
Bedroom 3 |
4.87 m |
3.96 m |
4.87 m x 3.96 m |
|
Second Level |
Bedroom 4 |
3.96 m |
3.05 m |
3.96 m x 3.05 m |
|
Basement |
Office |
5.49 m |
2.32 m |
5.49 m x 2.32 m |
|
Basement |
Bedroom |
4.02 m |
3.05 m |
4.02 m x 3.05 m |
|
Basement |
Recreational, Games Room |
7.01 m |
5.33 m |
7.01 m x 5.33 m |
|
Main Level |
Living Room |
3.96 m |
4.57 m |
3.96 m x 4.57 m |
|
Main Level |
Dining Room |
3.6 m |
3.35 m |
3.6 m x 3.35 m |
|
Main Level |
Kitchen |
3.41 m |
3.16 m |
3.41 m x 3.16 m |
|
Main Level |
Eating Area |
4.02 m |
3.04 m |
4.02 m x 3.04 m |
|
Main Level |
Family Room |
4.57 m |
3.96 m |
4.57 m x 3.96 m |
https://www.realtor.ca/real-estate/28847367/16-saint-clare-boulevard-vaughan-vellore-village-vellore-village



