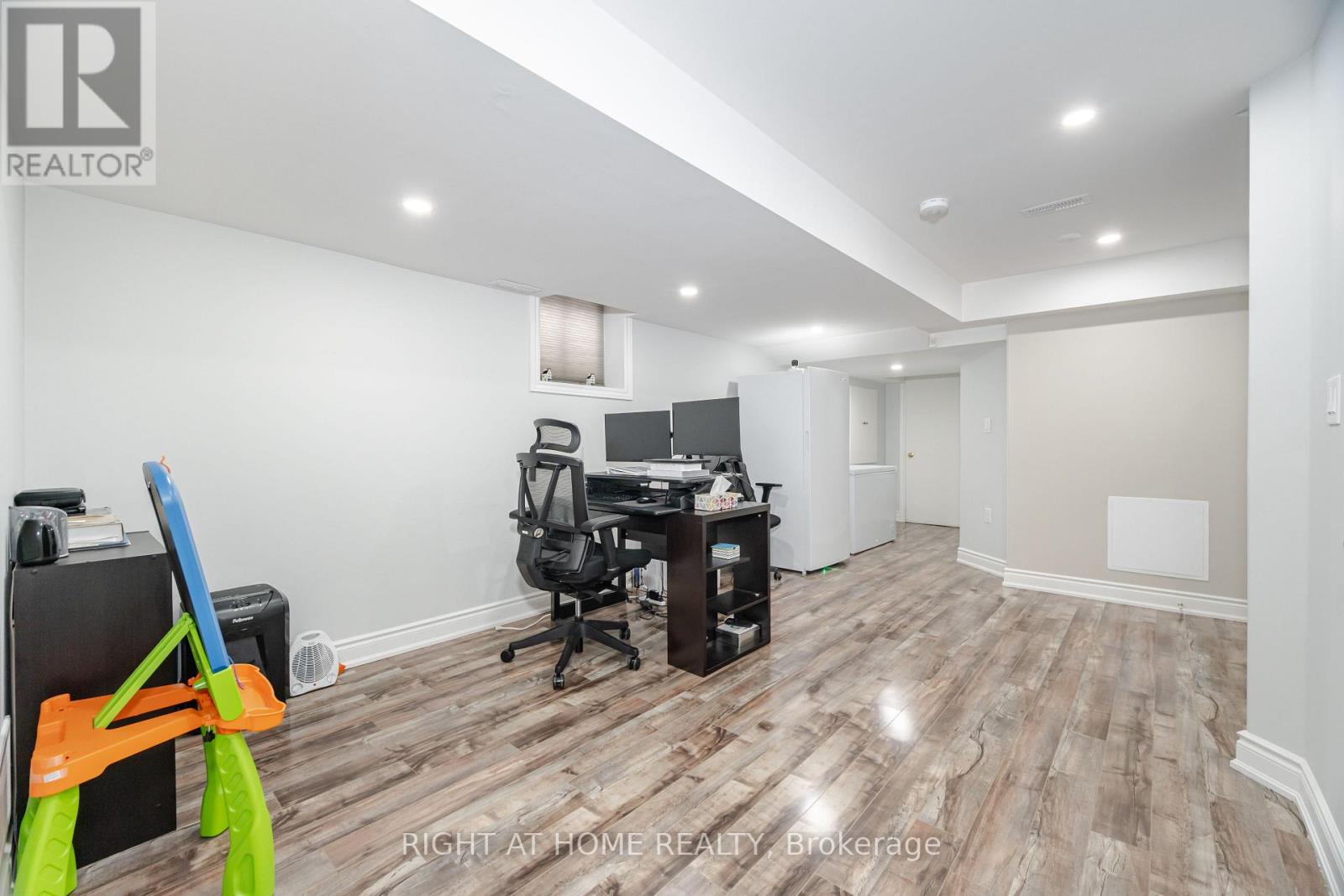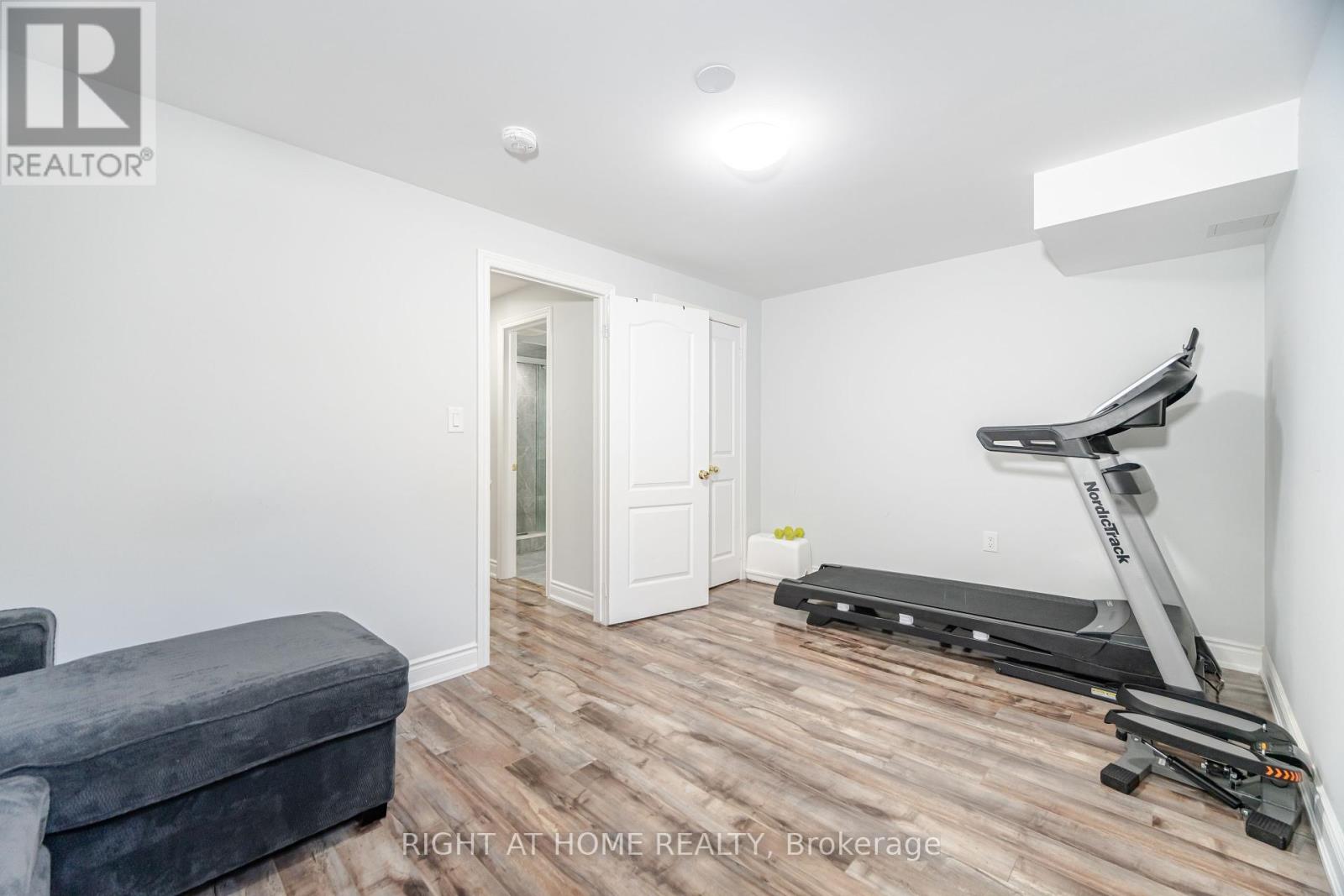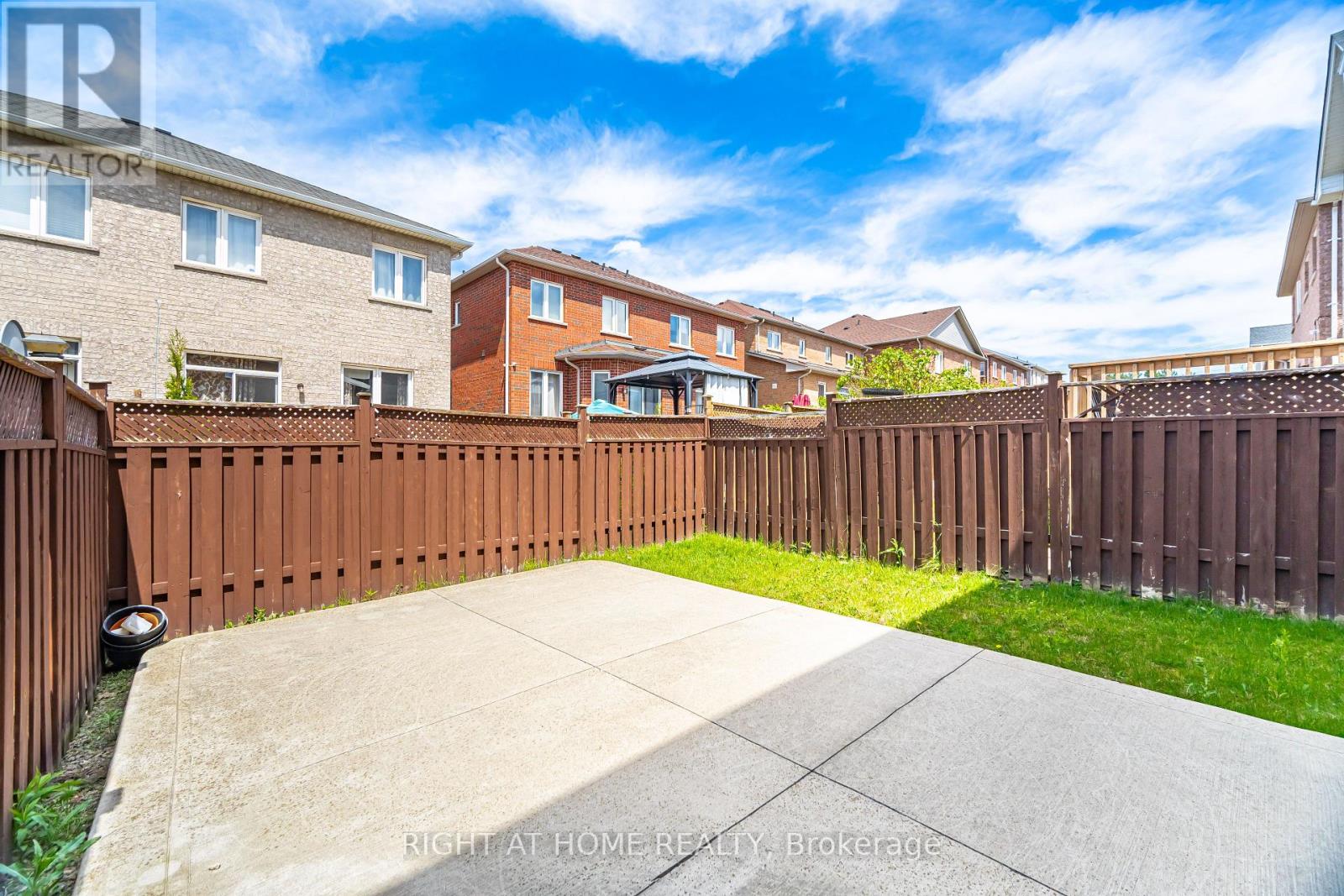5 Bedroom
4 Bathroom
1,500 - 2,000 ft2
Central Air Conditioning
Forced Air
$898,989
Welcome to 16 Silent Pond Crescent, a meticulously maintained 4+1 bedroom, 3.5 bathroom semi-detached gem in one of Bramptons most family-friendly neighborhoods. This carpet-free home has been upgraded with over $120,000 in high-quality improvements, including a new roof, high-efficiency heat pump, brand-new kitchen cabinetry, steel front door, energy-efficient windows, and moremaking it not only move-in ready but also incredibly energy-efficient. The thoughtfully designed layout offers generous space for growing families, with a fully finished basement ideal for guests or a home office. Located just minutes from Trinity Common Mall, Highway 410, public transit, and within walking distance to a scenic community park and lake less than 100 meters away, this home provides both convenience and natural beauty. Families will love being close to top-rated schools and having every essential amenity within reach. With its modern upgrades, prime location, and turn-key appeal, this is the home you've been waiting for. (id:50976)
Open House
This property has open houses!
Starts at:
2:00 pm
Ends at:
5:00 pm
Starts at:
2:00 pm
Ends at:
5:00 pm
Starts at:
2:00 pm
Ends at:
5:00 pm
Starts at:
2:00 pm
Ends at:
5:00 pm
Property Details
|
MLS® Number
|
W12165295 |
|
Property Type
|
Single Family |
|
Community Name
|
Madoc |
|
Amenities Near By
|
Hospital, Park, Place Of Worship, Public Transit |
|
Features
|
Carpet Free |
|
Parking Space Total
|
2 |
Building
|
Bathroom Total
|
4 |
|
Bedrooms Above Ground
|
4 |
|
Bedrooms Below Ground
|
1 |
|
Bedrooms Total
|
5 |
|
Age
|
16 To 30 Years |
|
Appliances
|
Water Heater, Water Purifier, Water Softener, Garage Door Opener Remote(s), Water Heater - Tankless, Dishwasher, Dryer, Microwave, Range, Washer, Window Coverings, Refrigerator |
|
Basement Development
|
Finished |
|
Basement Features
|
Apartment In Basement |
|
Basement Type
|
N/a (finished) |
|
Construction Style Attachment
|
Semi-detached |
|
Cooling Type
|
Central Air Conditioning |
|
Exterior Finish
|
Brick |
|
Flooring Type
|
Hardwood, Laminate, Tile |
|
Foundation Type
|
Concrete |
|
Half Bath Total
|
1 |
|
Heating Fuel
|
Natural Gas |
|
Heating Type
|
Forced Air |
|
Stories Total
|
2 |
|
Size Interior
|
1,500 - 2,000 Ft2 |
|
Type
|
House |
|
Utility Water
|
Municipal Water |
Parking
Land
|
Acreage
|
No |
|
Fence Type
|
Fenced Yard |
|
Land Amenities
|
Hospital, Park, Place Of Worship, Public Transit |
|
Sewer
|
Sanitary Sewer |
|
Size Depth
|
103 Ft ,4 In |
|
Size Frontage
|
22 Ft ,3 In |
|
Size Irregular
|
22.3 X 103.4 Ft |
|
Size Total Text
|
22.3 X 103.4 Ft |
|
Surface Water
|
Lake/pond |
Rooms
| Level |
Type |
Length |
Width |
Dimensions |
|
Second Level |
Primary Bedroom |
3.21 m |
5.06 m |
3.21 m x 5.06 m |
|
Second Level |
Bathroom |
2.81 m |
2.48 m |
2.81 m x 2.48 m |
|
Second Level |
Bedroom 2 |
2.81 m |
2.34 m |
2.81 m x 2.34 m |
|
Second Level |
Bedroom 3 |
3.64 m |
3.11 m |
3.64 m x 3.11 m |
|
Second Level |
Bedroom 4 |
1.99 m |
2.91 m |
1.99 m x 2.91 m |
|
Second Level |
Bathroom |
2.68 m |
1.57 m |
2.68 m x 1.57 m |
|
Basement |
Recreational, Games Room |
7.97 m |
3 m |
7.97 m x 3 m |
|
Basement |
Bedroom 5 |
3 m |
5.06 m |
3 m x 5.06 m |
|
Basement |
Bathroom |
2.23 m |
1.57 m |
2.23 m x 1.57 m |
|
Basement |
Laundry Room |
2.04 m |
1.26 m |
2.04 m x 1.26 m |
|
Basement |
Utility Room |
2.19 m |
2.18 m |
2.19 m x 2.18 m |
|
Basement |
Cold Room |
2.7 m |
1.8 m |
2.7 m x 1.8 m |
|
Main Level |
Living Room |
6.03 m |
3.62 m |
6.03 m x 3.62 m |
|
Main Level |
Dining Room |
4.16 m |
2.42 m |
4.16 m x 2.42 m |
|
Main Level |
Kitchen |
5.42 m |
2.65 m |
5.42 m x 2.65 m |
https://www.realtor.ca/real-estate/28349656/16-silent-pond-crescent-brampton-madoc-madoc























































