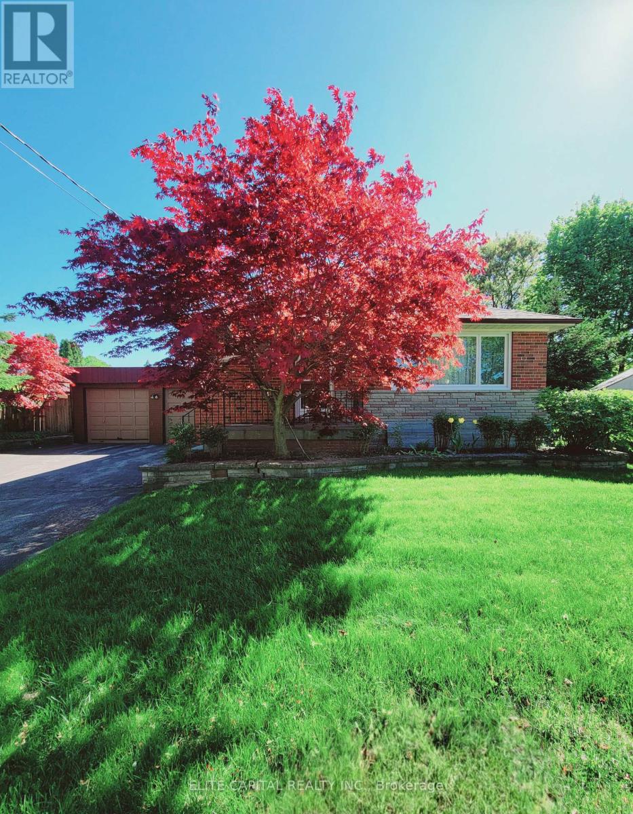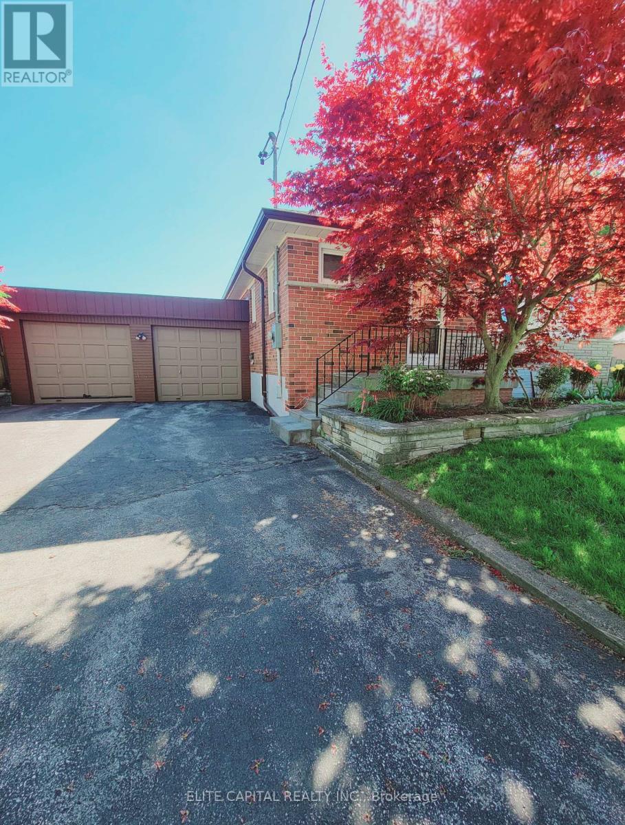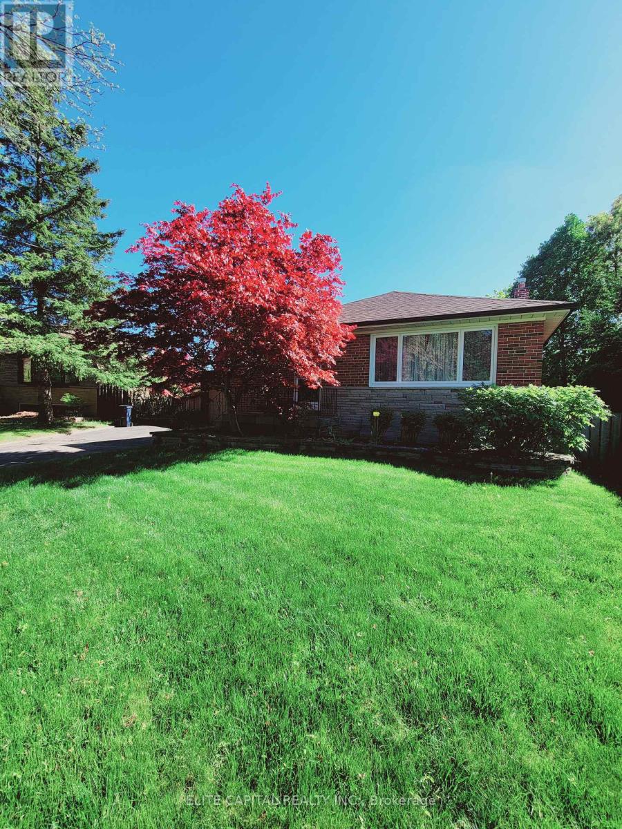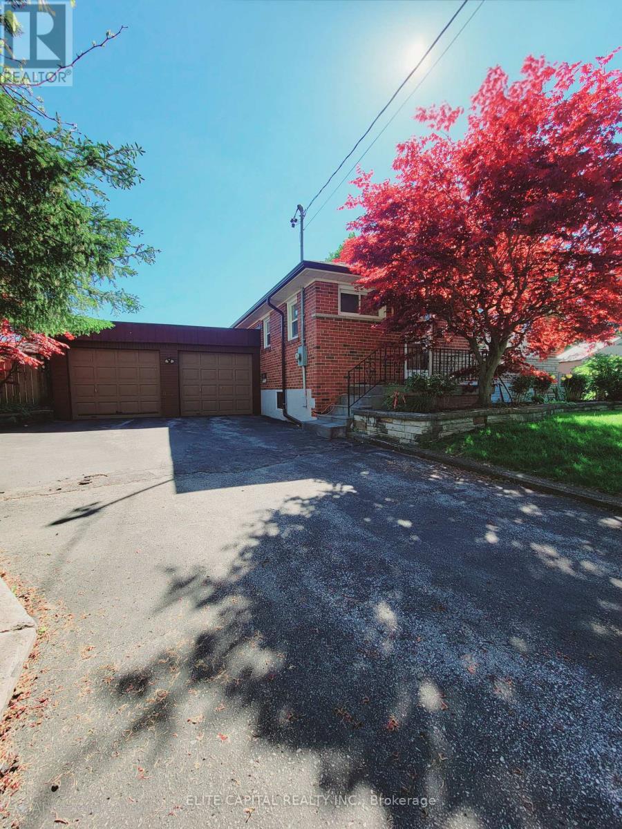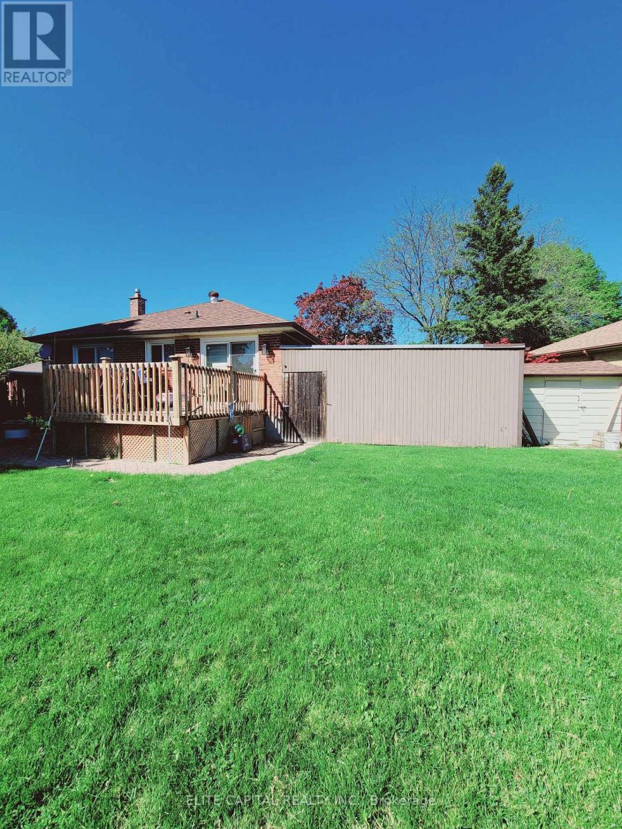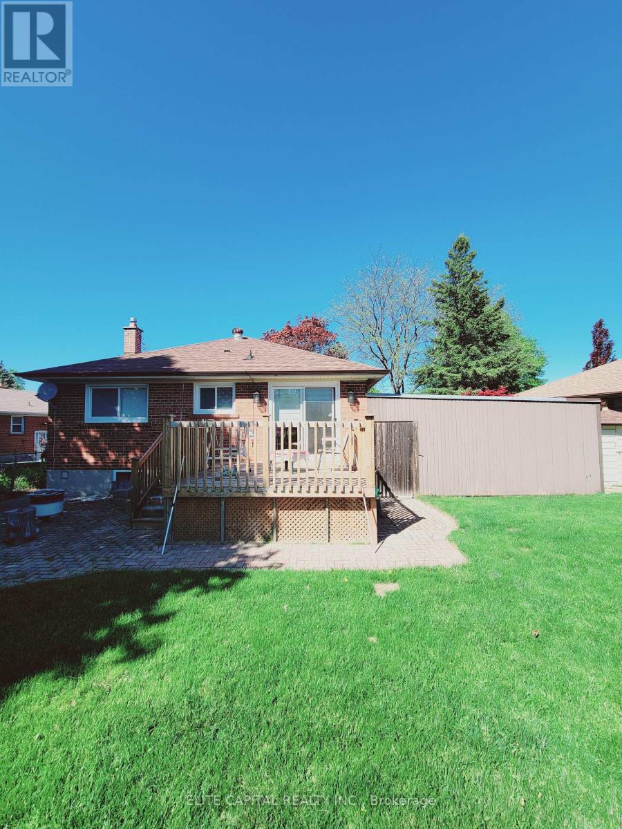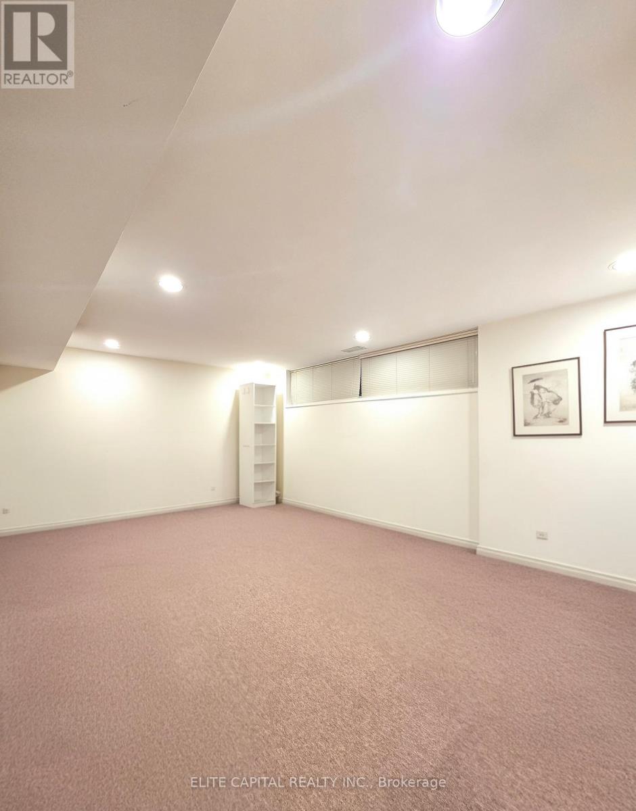5 Bedroom
2 Bathroom
700 - 1,100 ft2
Bungalow
Fireplace
Central Air Conditioning
Forced Air
Landscaped
$1,050,000
Welcome to 16 Stokewell Place! Attention Builders and Move-Ready Home owners! Your Dream Home Awaits! Nestled at the end of a quiet cul-de-sac, this stunning property offers the perfect blend of privacy, safety, and tranquility, ideal for families and entertainers alike. This enormous pie shaped property is 95 feet wide in the back and 107 feet deep on both sides. whether you want to enjoy the outdoors or build your custom dream home, this RARE property has everything you need! Outdoor Oasis - Expansive beautifully landscaped yards (front & back) with an extra-large garden bed for gardening enthusiasts. Massive backyard featuring a spacious deck perfect for summer BBQs, playtime, or relaxing under the sun. Ample parking - A roomy 2-car garage (20' x 22.5') plus 6 additional driveway spots (no more street parking hassles!) Spacious & Bright Interior - Three generously sized bedrooms, each with large closets for plenty of storage. Gorgeous open-concept living with a kitchen, dining area, and sunlit living room, ideal for entertaining or cozy family nights. Finished basement with 2 additional bedrooms, a full washroom, a spacious laundry room, a rec room, and a common area perfect for guests, teens, or a home gym! Prime Location - Convenience at Your Doorstep! 1 minute to the bus stop, 6 minutes to 3 subway stations (easy downtown access), 3 minutes to Thomson Memorial Park (nature walks, playgrounds & more), 5 minutes to Scarborough Town Centre (STC) for shopping & dining, 6 minutes to Highway 401 (seamless commuting) Don't Miss Out! This home has everything you need space, style, and an unbeatable location. Schedule your viewing today before its gone! Your perfect home starts at 16 Stokewell Place. (id:50976)
Property Details
|
MLS® Number
|
E12171181 |
|
Property Type
|
Single Family |
|
Community Name
|
Bendale |
|
Parking Space Total
|
8 |
|
Structure
|
Deck, Shed |
Building
|
Bathroom Total
|
2 |
|
Bedrooms Above Ground
|
3 |
|
Bedrooms Below Ground
|
2 |
|
Bedrooms Total
|
5 |
|
Appliances
|
Dryer, Garage Door Opener Remote(s), Water Heater, Stove, Washer, Window Coverings, Refrigerator |
|
Architectural Style
|
Bungalow |
|
Basement Development
|
Finished |
|
Basement Features
|
Separate Entrance |
|
Basement Type
|
N/a (finished) |
|
Construction Style Attachment
|
Detached |
|
Cooling Type
|
Central Air Conditioning |
|
Exterior Finish
|
Brick, Stone |
|
Fireplace Present
|
Yes |
|
Flooring Type
|
Tile, Hardwood |
|
Foundation Type
|
Concrete |
|
Heating Fuel
|
Natural Gas |
|
Heating Type
|
Forced Air |
|
Stories Total
|
1 |
|
Size Interior
|
700 - 1,100 Ft2 |
|
Type
|
House |
|
Utility Water
|
Municipal Water |
Parking
Land
|
Acreage
|
No |
|
Landscape Features
|
Landscaped |
|
Sewer
|
Sanitary Sewer |
|
Size Depth
|
107 Ft |
|
Size Frontage
|
45 Ft |
|
Size Irregular
|
45 X 107 Ft |
|
Size Total Text
|
45 X 107 Ft |
Rooms
| Level |
Type |
Length |
Width |
Dimensions |
|
Basement |
Recreational, Games Room |
3.25 m |
4.88 m |
3.25 m x 4.88 m |
|
Basement |
Bedroom 4 |
2.62 m |
2.62 m |
2.62 m x 2.62 m |
|
Basement |
Bedroom 5 |
4.06 m |
2.41 m |
4.06 m x 2.41 m |
|
Basement |
Laundry Room |
3.79 m |
2.26 m |
3.79 m x 2.26 m |
|
Main Level |
Kitchen |
3 m |
3.1 m |
3 m x 3.1 m |
|
Main Level |
Dining Room |
2.23 m |
2.184 m |
2.23 m x 2.184 m |
|
Main Level |
Living Room |
3.63 m |
4.42 m |
3.63 m x 4.42 m |
|
Main Level |
Bedroom |
2.72 m |
4.09 m |
2.72 m x 4.09 m |
|
Main Level |
Bedroom 2 |
3.25 m |
3.43 m |
3.25 m x 3.43 m |
|
Main Level |
Bedroom 3 |
3.3 m |
2.97 m |
3.3 m x 2.97 m |
https://www.realtor.ca/real-estate/28362248/16-stokewell-place-toronto-bendale-bendale



